Have you ever considered utilizing an elevator bed for your tiny house?
In this post, TruForm Tiny is giving us 4 reasons why elevator beds make a tiny home better.
Enjoy!
4 Reasons Why Elevator Beds Help a Tiny Home

© TruForm Tiny
Have you ever considered utilizing an elevator bed for your tiny house?
In this post, TruForm Tiny is giving us 4 reasons why elevator beds make a tiny home better.
Enjoy!

© TruForm Tiny
Today you are in for a huge treat: This Open Concept Modern Tiny House with an Elevator Bed. The home, designed and built in Alaska by Ana White, would be amazing simply because of the $500 DIY elevator bed she created which solves the “loft problem” — but it gets better! The house is packed full of DIY, multi-purpose furniture pieces that often do two, three — even four — different things. There’s even a hidden washer/dryer combo unit!
If you are building your own tiny house it’s well worth the time to watch the video below to learn from Anna’s brilliance. Because of her rural Alaskan location, most things were built from items you can find at the hardware store. This might be the most creative tiny house we’ve shown you to date! Plus, you can get the free plans for the storage/chair cubes shown in the video, links are at the bottom of this article.
Don’t miss other interesting tiny homes – join our FREE Tiny House Newsletter for more!

Images via YouTube/Ana White
Phil Ross, with the help of the Local Lake County Seasoned Freelancers, designed and built this one-of-a-kind “functional art” tiny house on wheels that offers 360-degree views of the outside with the clever placement of windows all around the tiny home.
But what really makes this unique is there’s an electric bed lift and an elevator to the loft bedroom! While we’ve seen elevator beds before, I don’t think we’ve ever seen an elevator *to* a loft. Would that feature make you rethink a tiny house with a loft bedroom?
Don’t miss other amazing tiny homes like this – join our FREE Tiny House Newsletter for more!
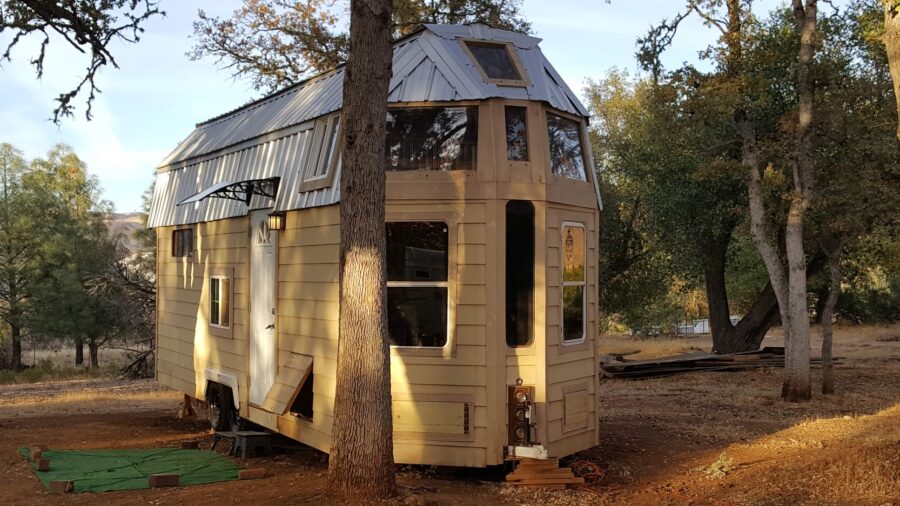
Images via Phil Ross
This is a 216 sq. ft. tiny house with an elevator king bed that stores into the ceiling when you’re not using it.
It was built in 2017 and is currently located near Austin, Texas. The tiny house was built using structural insulated panels (SIPs) and is currently for sale for $49,999 according to Tiny Home Builders.
Please enjoy, learn more, and re-share below. Thanks!

Images via Tiny Home Builders
Tru Form Tiny just completed this incredible three-bedroom tiny house for a family of four, and it’s a gorgeous blend of eclectic and modern that makes it truly one of a kind. And the luxury finishes throughout — from the basin sink to the accent wall to the custom cabinetry throughout — make it feel like a piece of artwork.
The house has three entirely separate bathrooms — two loft bedrooms with doors, and a first-floor bedroom that houses the elevator bed. It lifts up during the daytime, so the couple can work from home in the space. And to make it eco-friendly, the walls have wool insulation, the floors are sustainably sourced, and the appliances are extra efficient.
Don’t miss other interesting tiny homes like this one – join our FREE Tiny House Newsletter for more!
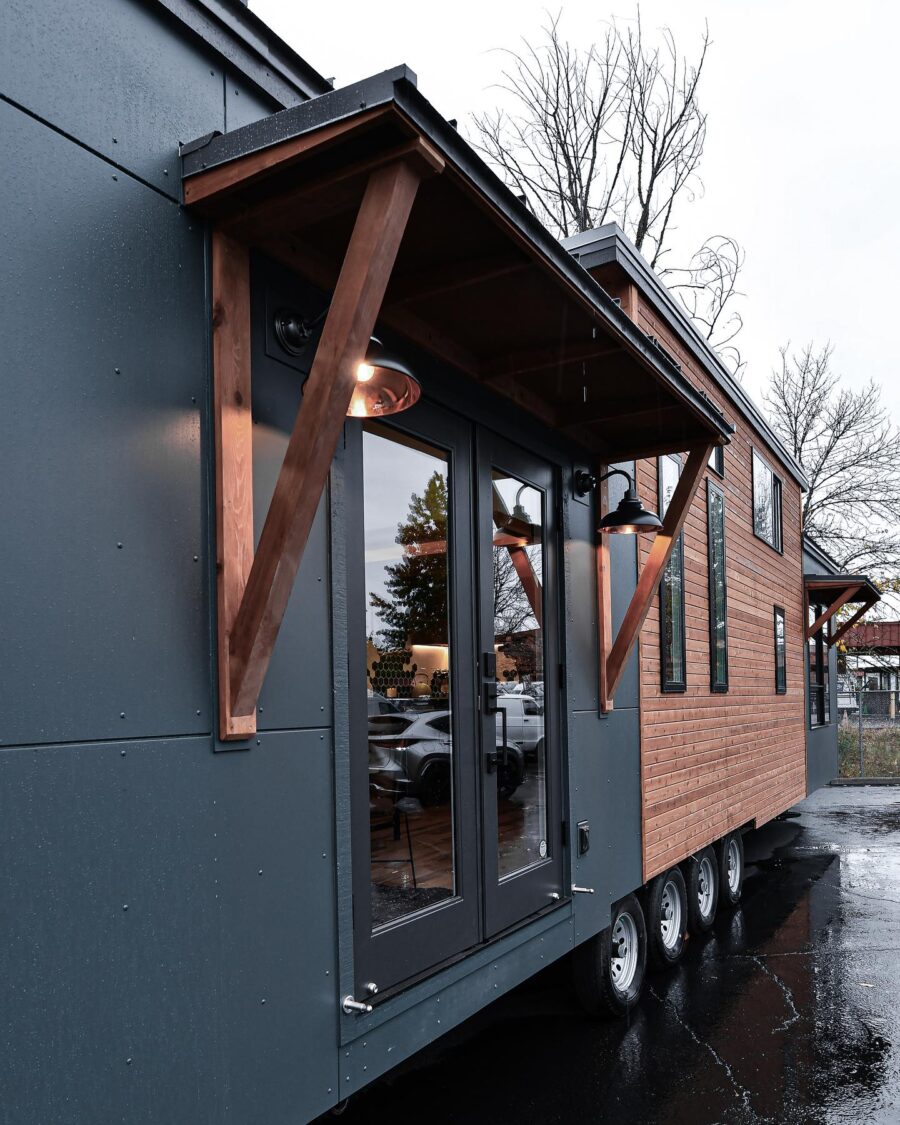
Images via Tru Form Tiny
Kyle and Stephanie first got into vanlife to escape the city. It was more of a weekend van that they built out on the fly. But that experience equipped them to create this amazing second rig, which they worked on tirelessly for 8 months. Kyle’s previous work in sculpture prepared him to make some of the most gorgeous DIY cabinets we’ve seen!
They store all their gear on the back of the van with lockers and racks because they chose to use the “garage” space as a dinette. Their DIY elevator bed system makes getting ready for bedtime easy. In the bathroom, you’ll find a shower and composting toilet, and they have more counterspace than nearly any van we’ve featured. Enjoy the tour!
Don’t miss other exciting stories like this, join our Free Tiny House Newsletter for more
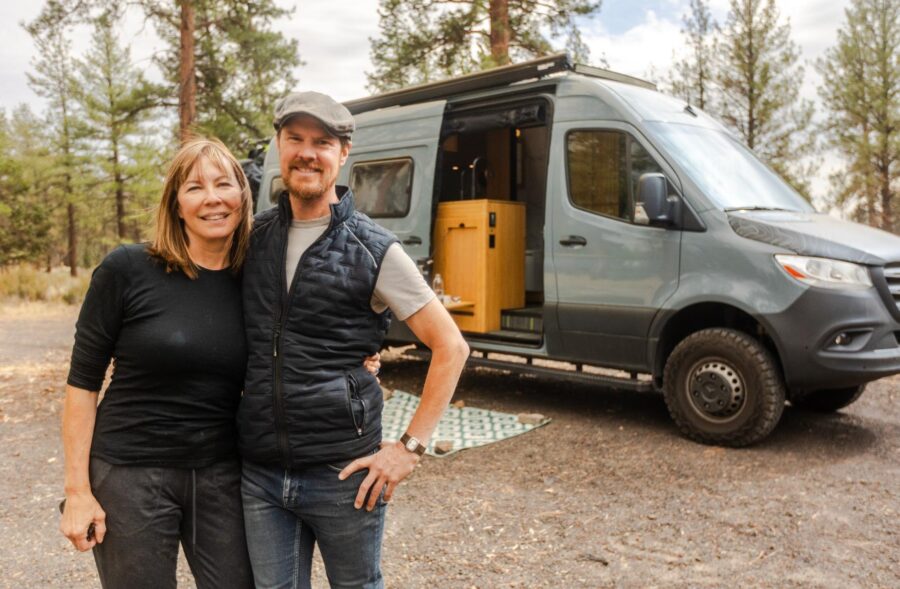
Images via Tiny Home Tours
This beautiful 28-foot tiny house was built in 2018 and is for sale by the owner! It includes a super cool elevator bed over the living room area, so you don’t have to climb a ladder if you aren’t up for it. That said, there is an 8-foot loft if you need it for more sleeping or storage.
A bump out on the side of the trailer has a large desk/table, so you can set up a permanent office space. There’s a 3/4 bathroom at the end of the THOW, as well as a galley kitchen with everything but an oven. You can purchase it for $75K in Eatonville, Washington.
Don’t miss other amazing tiny homes like this – join our FREE Tiny House Newsletter for more!
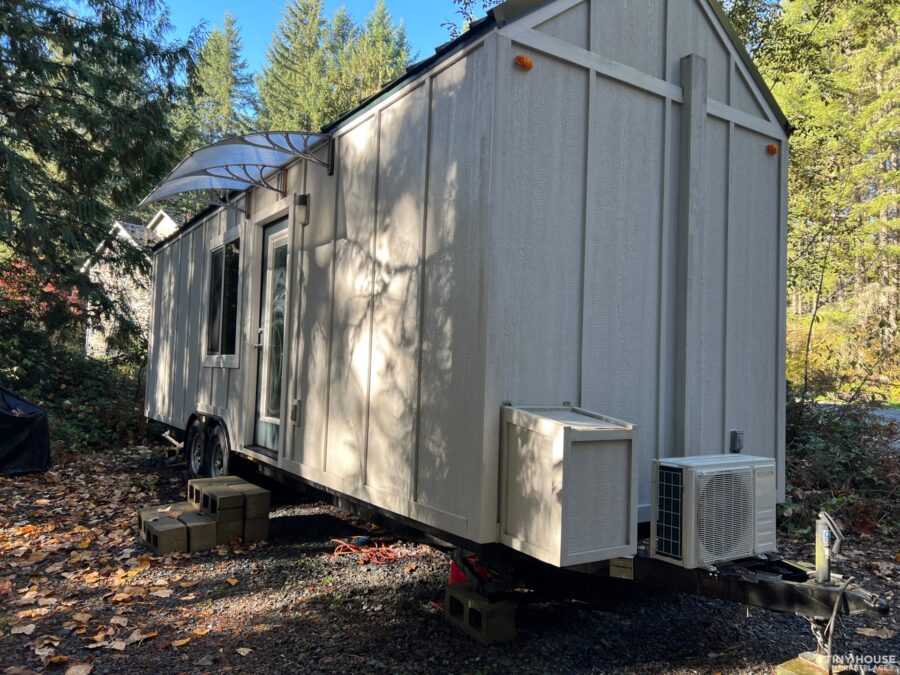
Images via Tiny House Marketplace
Apollo created this incredible Overlander in just 36 days! He worked on it in the two-car garage of the 3000+ square foot home he was renting and now has the freedom to move around since he’s never been one to stay in one place for long. He put about $105K into the build and actually just purchased a larger Overlander which he plans to convert soon.
In order to give him the most space during the day, he decided to build in an elevator bed. Underneath the bed, he has a tool chest “dresser” and a desk with two monitors to allow him to work from home. He has a great solar system and one burner in his kitchen to cook meals. Enjoy the tour!
Don’t miss other interesting tiny homes like this one – join our FREE Tiny House Newsletter for more!

Images via Tiny House Giant Journey
With so many tiny home builders and DIYers out there, it’s getting harder to come up with something entirely unique in the tiny house world. Even so, this Micromansion design by ACRO is truly innovative! Lift beds aren’t new, but what about a queen bedroom that lowers down over a “lounge pit” living room just behind a soaking tub in front of a huge picture window?
The ultra-modern home also has all the cooking appliances inside the kitchen island that features double pop-up countertops to serve as a dining space. A sleek wet bath with a funky, specially designed sink sits underneath the loft bedroom that enjoys skylight views of the stars. Let us know which feature of this $105K THOW you find the most remarkable.
Don’t miss other amazing tiny homes like this – join our FREE Tiny House Newsletter for more!
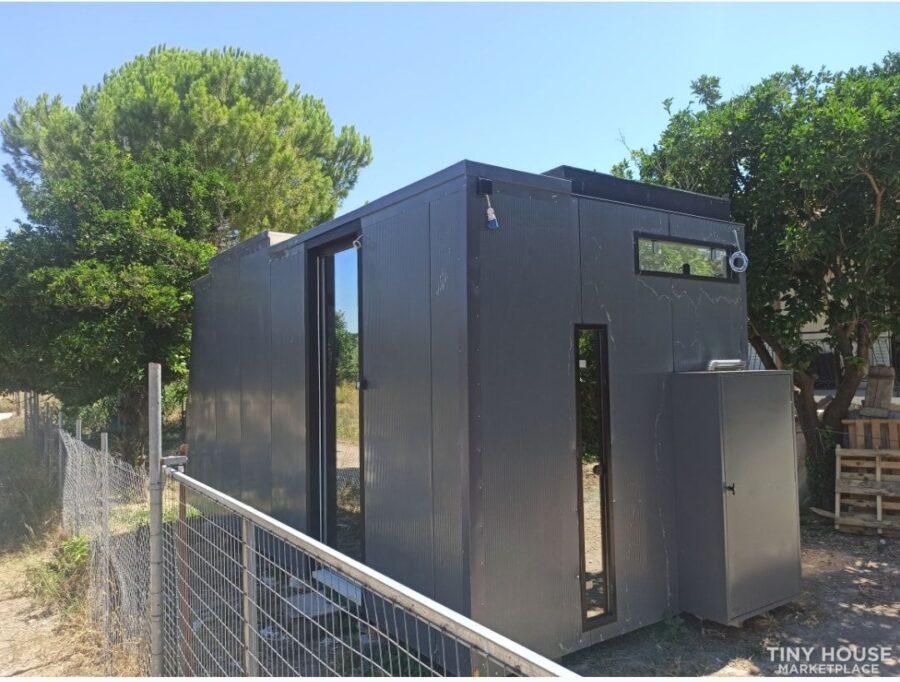
Images via Tiny House Marketplace