This post contains affiliate links.
Phil Ross, with the help of the Local Lake County Seasoned Freelancers, designed and built this one-of-a-kind “functional art” tiny house on wheels that offers 360-degree views of the outside with the clever placement of windows all around the tiny home.
But what really makes this unique is there’s an electric bed lift and an elevator to the loft bedroom! While we’ve seen elevator beds before, I don’t think we’ve ever seen an elevator *to* a loft. Would that feature make you rethink a tiny house with a loft bedroom?
Don’t miss other amazing tiny homes like this – join our FREE Tiny House Newsletter for more!
Electric Bed Lift & Elevator to the Loft!
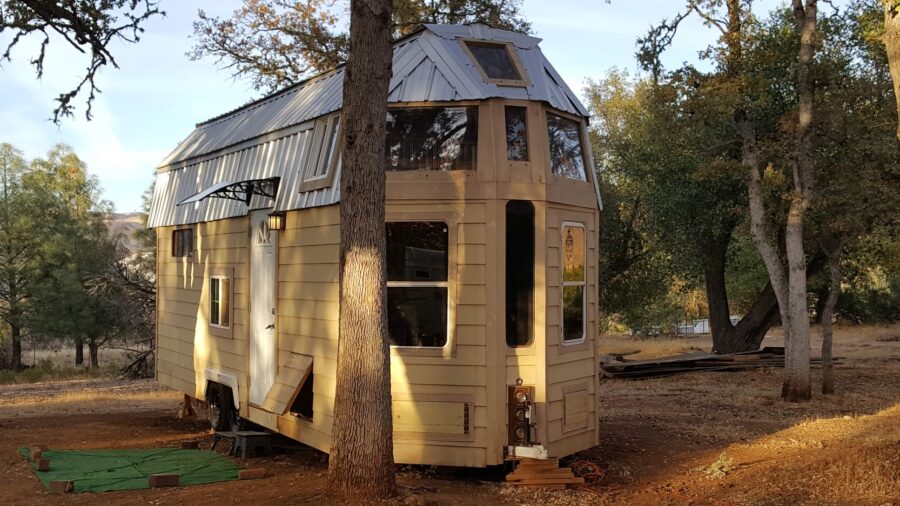
Images via Phil Ross
There’s a barn-style metal roof to keep it weather-tight.

Images via Phil Ross
You can see the elevator bed, lowered, in this shot.
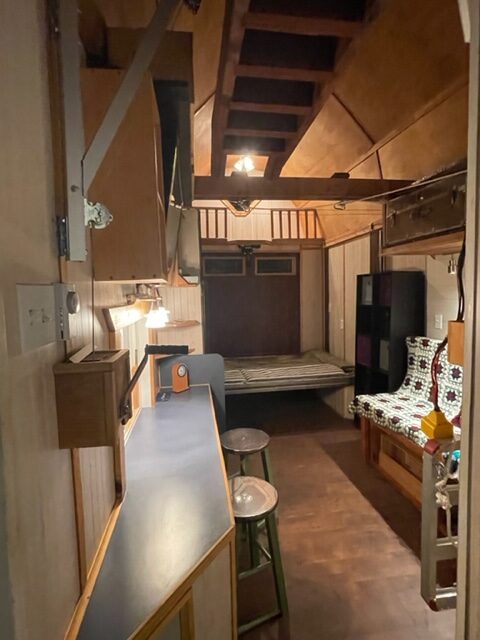
Images via Phil Ross
The metal contraption on the wall is the elevator to the loft.
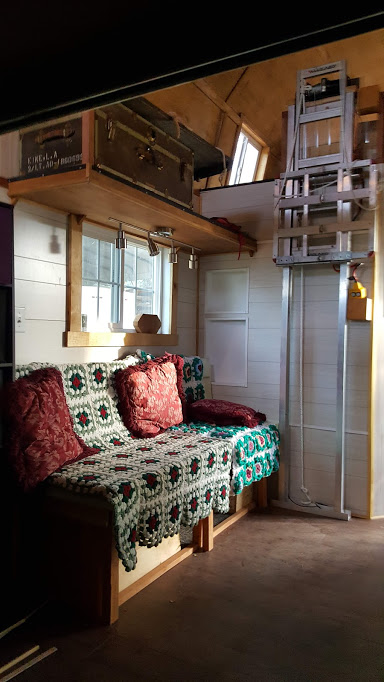
Images via Phil Ross
There’s also a ladder to the loft that lowers when needed.
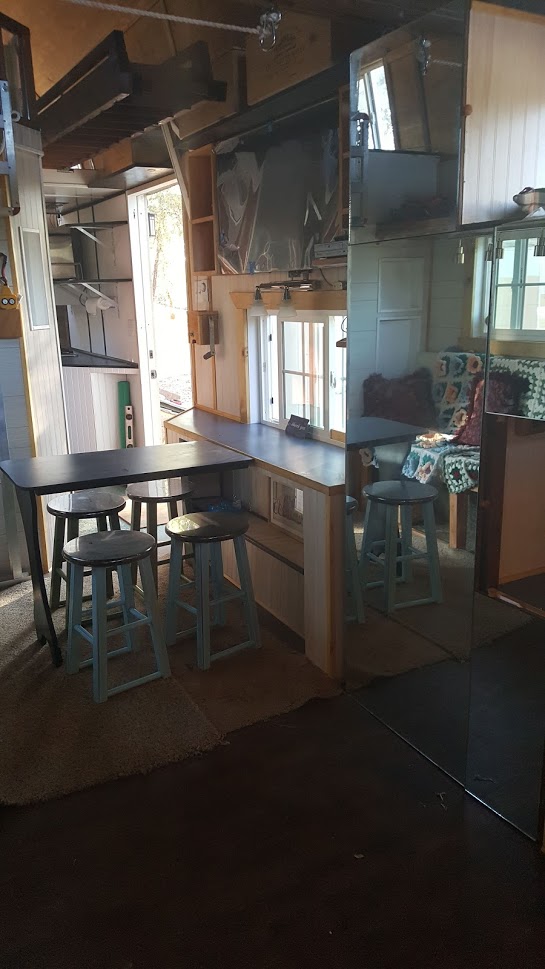
Images via Phil Ross
A futon couch provides seating in the living room.
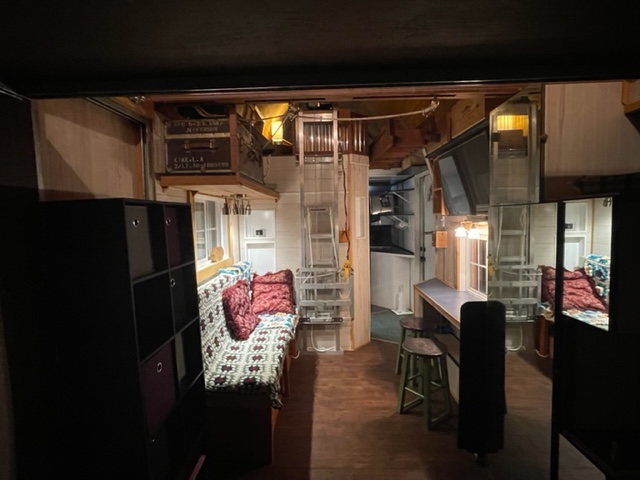
Images via Phil Ross
There’s a swing installed for when you need to feel a bit of child-like wonder.
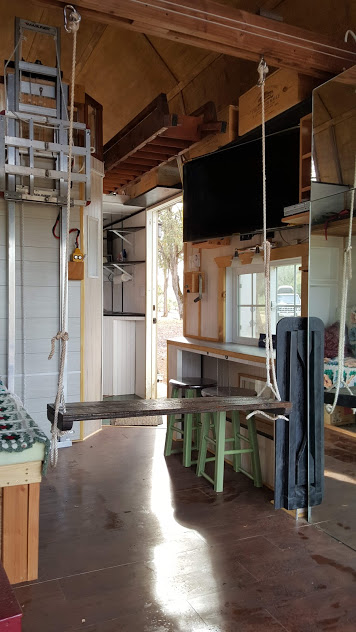
Images via Phil Ross
Here’s the other access to the main loft.

Images via Phil Ross
Check out how the back opens up!
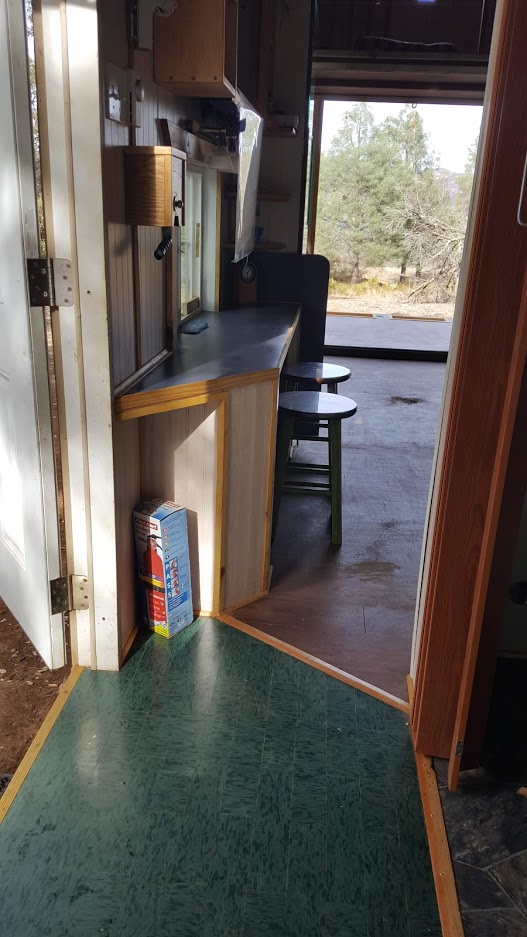
Images via Phil Ross
Looking down from the loft.
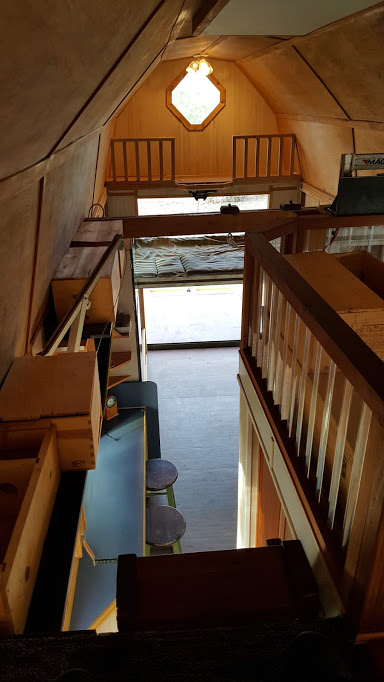
Images via Phil Ross
The bed platform folds up!
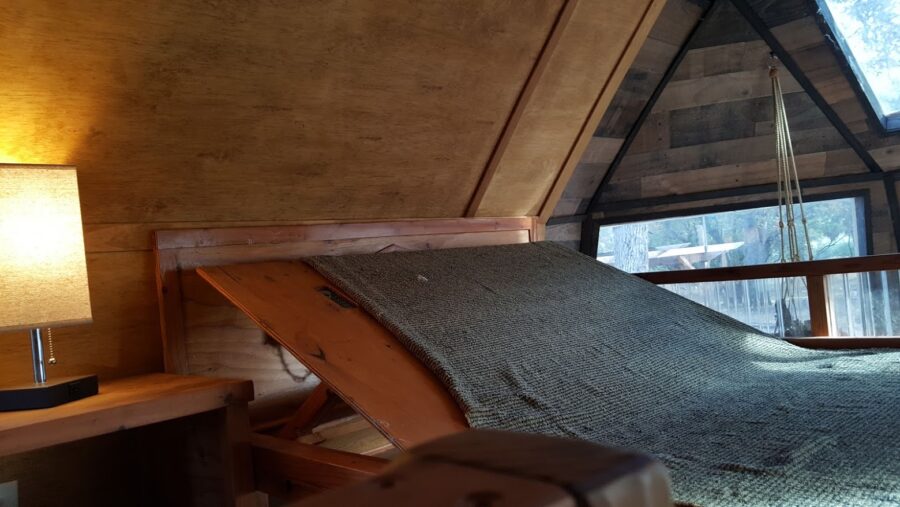
Images via Phil Ross
There are little side tables with lamps.
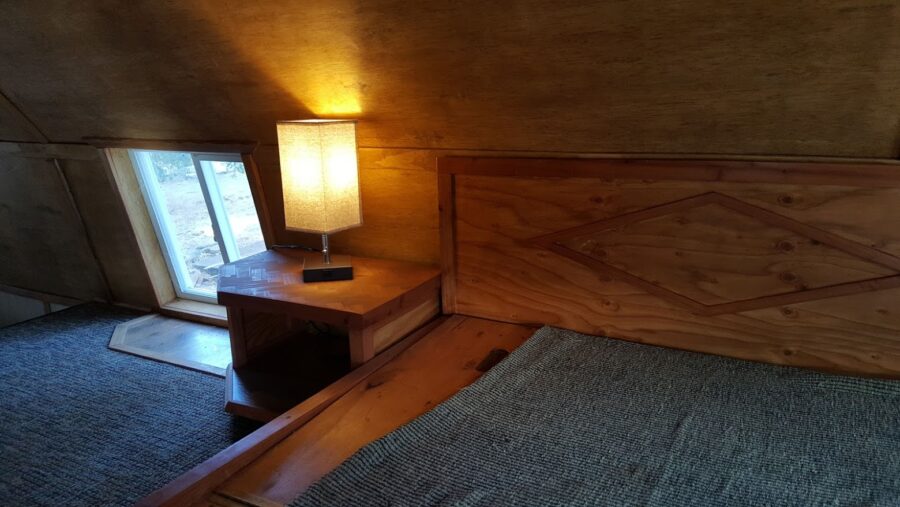
Images via Phil Ross
There are lots of windows to keep the loft feeling open.
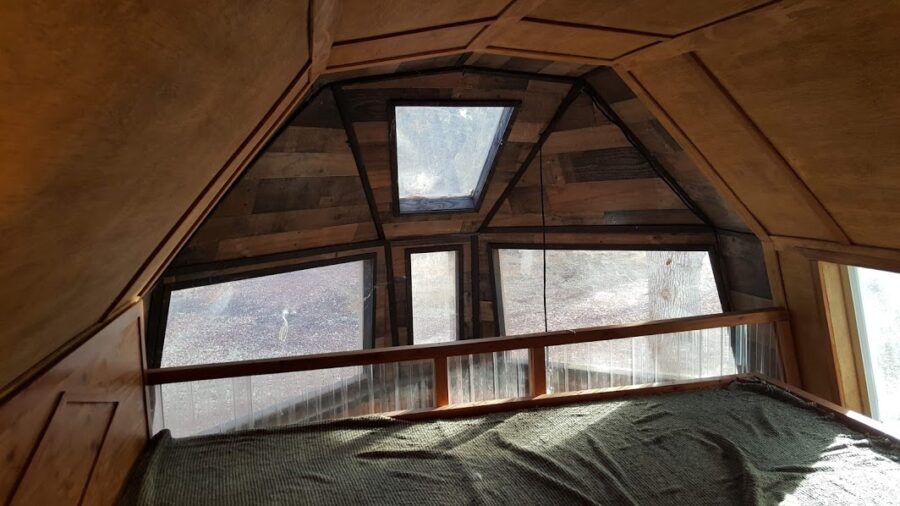
Images via Phil Ross
The elevator bed has lots of head room even when all the way “up.”
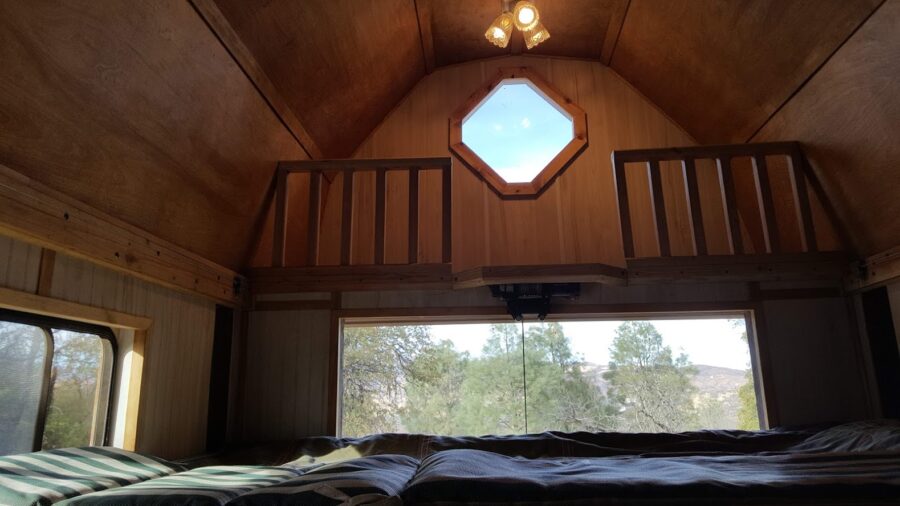
Images via Phil Ross
Here we are in the bathroom.

Images via Phil Ross
A pretty groovy pink tub!
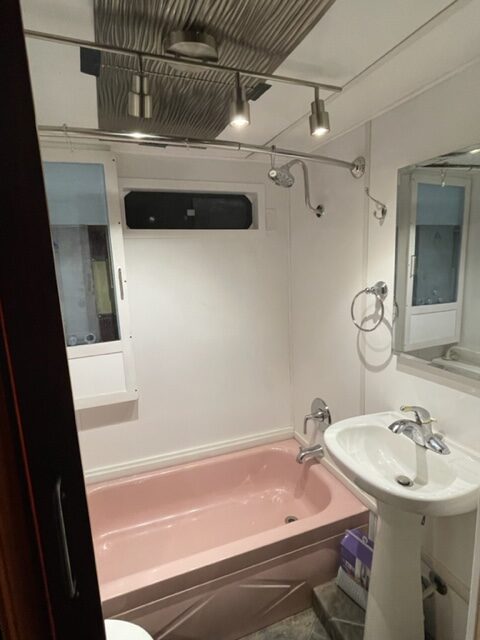
Images via Phil Ross
There’s also a toilet and sink in the bathroom.
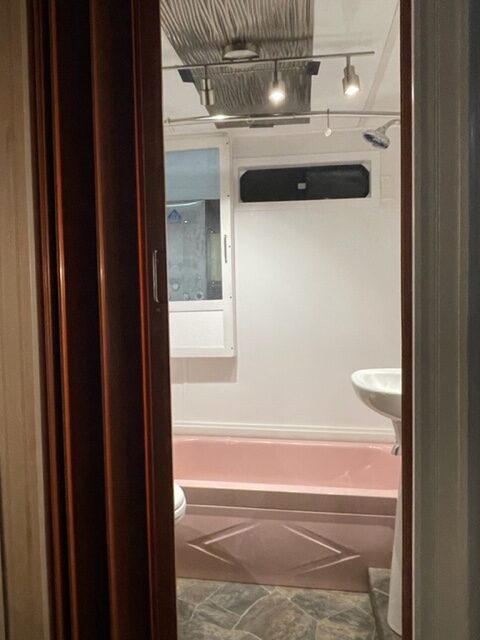
Images via Phil Ross
I love the seating in the very front!
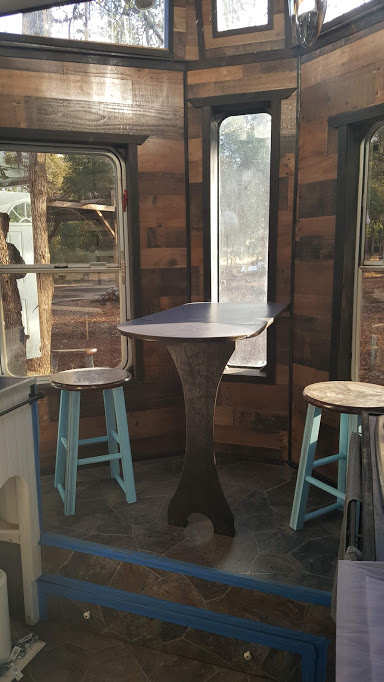
Images via Phil Ross
Look at the awesome glow at night!

Images via Phil Ross
From Phil:
A Functional Art New Self-Build (with helpers). It’s a culmination of dozens of years as a Full Time RVer.
What makes it clever is that from any point in the unit, there’s a 360-degree outside. And each area has three functions. No cabin fever in this model. PLUS, it has an electric rear deck. An electric lift bed. And an ELEVATOR plus stairs to the master bedroom loft. The entire exterior is fireproof.
It sits on an olive ranch in Clearlake Oaks, CA. It’s on wheels but ready for a foundation or floats. Like all spontaneous creativity, the inspiration came from a napkin drawing to celebrate my 80th birthday. It’s a Legacy Project. The square footage is 320. There’s radiant heat with a ceiling fan. And 13′ high windows over the breakfast nook and upper loft. Check it out. Questions honored.
Highlights
- Phil Ross, with the help of local freelancers, designed and built an incredible functional art tiny house on wheels.
- The tiny house offers 360-degree views of the outside through cleverly placed windows.
- The unique feature of this tiny house is the presence of an electric bed lift and an elevator to the loft bedroom.
- The elevator to the loft is a rare and innovative addition that sets this tiny house apart.
- The tiny house has multiple functional areas and eliminates any feeling of cabin fever.
- It features an electric rear deck, an electric lift bed, and an elevator with stairs to the master bedroom loft.
- The entire exterior of the tiny house is fireproof, ensuring safety and durability.
- The tiny house is located on an olive ranch in Clearlake Oaks, CA and is ready for a foundation or floats.
- The inspiration for the design came from a napkin drawing to celebrate Phil Ross’ 80th birthday, making it a legacy project.
- The tiny house has a total square footage of 320 and boasts radiant heat, a ceiling fan, and high windows.
- Don’t miss the opportunity to explore this functional art tiny house and learn more about its unique features.
Related Stories:
- Artist’s Studio in Wilbur the Pink Bus
- Party Box Truck Conversion w/ Elevator Bed
- Newlywed’s Custom-Built THOW w/ Elevator Bed!
You can share this using the e-mail and social media re-share buttons below. Thanks!
If you enjoyed this you’ll LOVE our Free Daily Tiny House Newsletter with even more!
You can also join our Small House Newsletter!
Also, try our Tiny Houses For Sale Newsletter! Thank you!
More Like This: THOWs | Tiny Houses | Tiny House for Sale | Tiny House Builders
See The Latest: Go Back Home to See Our Latest Tiny Houses
This post contains affiliate links.
Natalie C. McKee
Latest posts by Natalie C. McKee (see all)
- Beautiful Pre-Owned Mustard Seed Tiny House - May 7, 2024
- 18 Ft. Tiny House in Houston - May 7, 2024
- White House Tiny House For Sale in Florida - May 7, 2024






Totally love the idea of an elevator to the loft! This is a great concept for those who don’t want to or can’t climb stairs. ♥️
How big is this home length and interior width? What would something like this cost?
They don’t provide the interior dimensions but the exterior is 28′ Length and 8′ 6″ in width. Typically, the interior dimensions are around 9″ or 10″ less than the exterior dimensions.
Pricing isn’t given and may vary depending on a number of factors, like when it’s ordered, etc. but it last sold on Tiny House Listings for $116,000… It was called the Quantum House on that listing if you want to look it up…