This post contains affiliate links.
With so many tiny home builders and DIYers out there, it’s getting harder to come up with something entirely unique in the tiny house world. Even so, this Micromansion design by ACRO is truly innovative! Lift beds aren’t new, but what about a queen bedroom that lowers down over a “lounge pit” living room just behind a soaking tub in front of a huge picture window?
The ultra-modern home also has all the cooking appliances inside the kitchen island that features double pop-up countertops to serve as a dining space. A sleek wet bath with a funky, specially designed sink sits underneath the loft bedroom that enjoys skylight views of the stars. Let us know which feature of this $105K THOW you find the most remarkable.
Don’t miss other amazing tiny homes like this – join our FREE Tiny House Newsletter for more!
Loft, Skylight, Elevator Bed, and Soaking Tub!
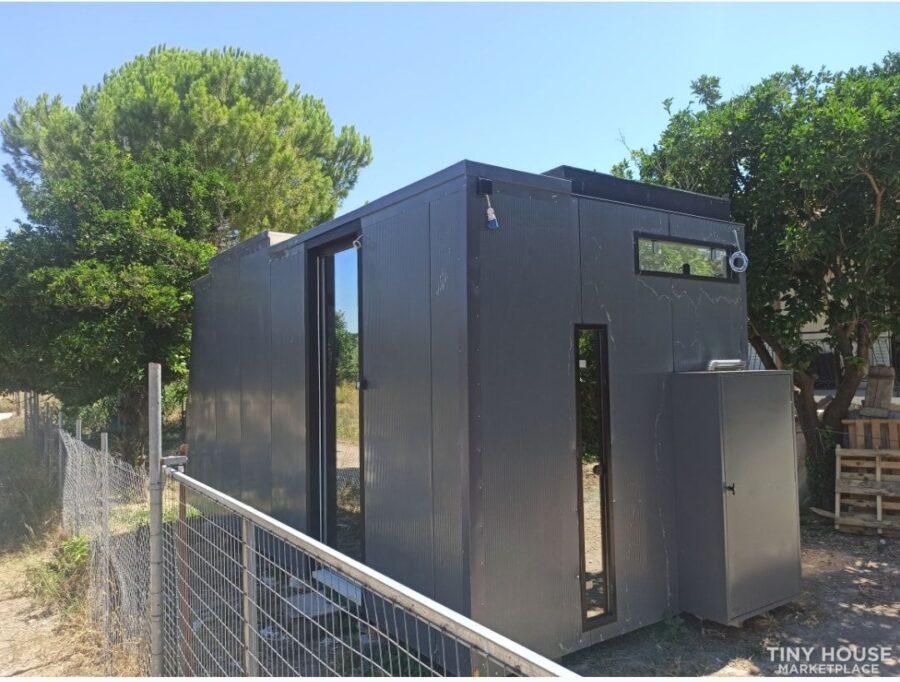
Images via Tiny House Marketplace
The company-friendly living room area is inset into the floor.
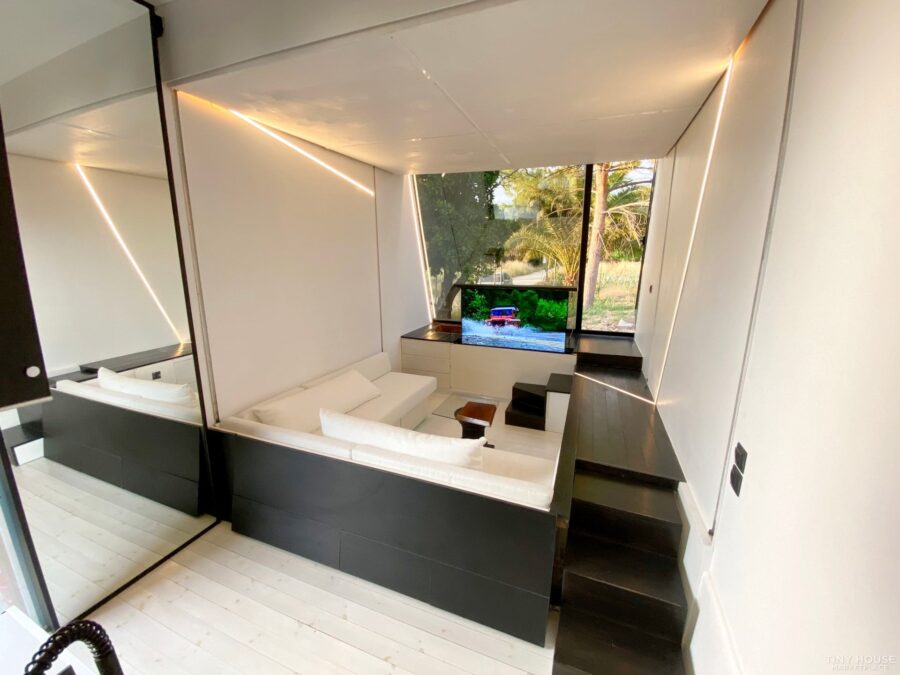
Images via Tiny House Marketplace
The queen bed lowers over the living room when it’s bedtime.
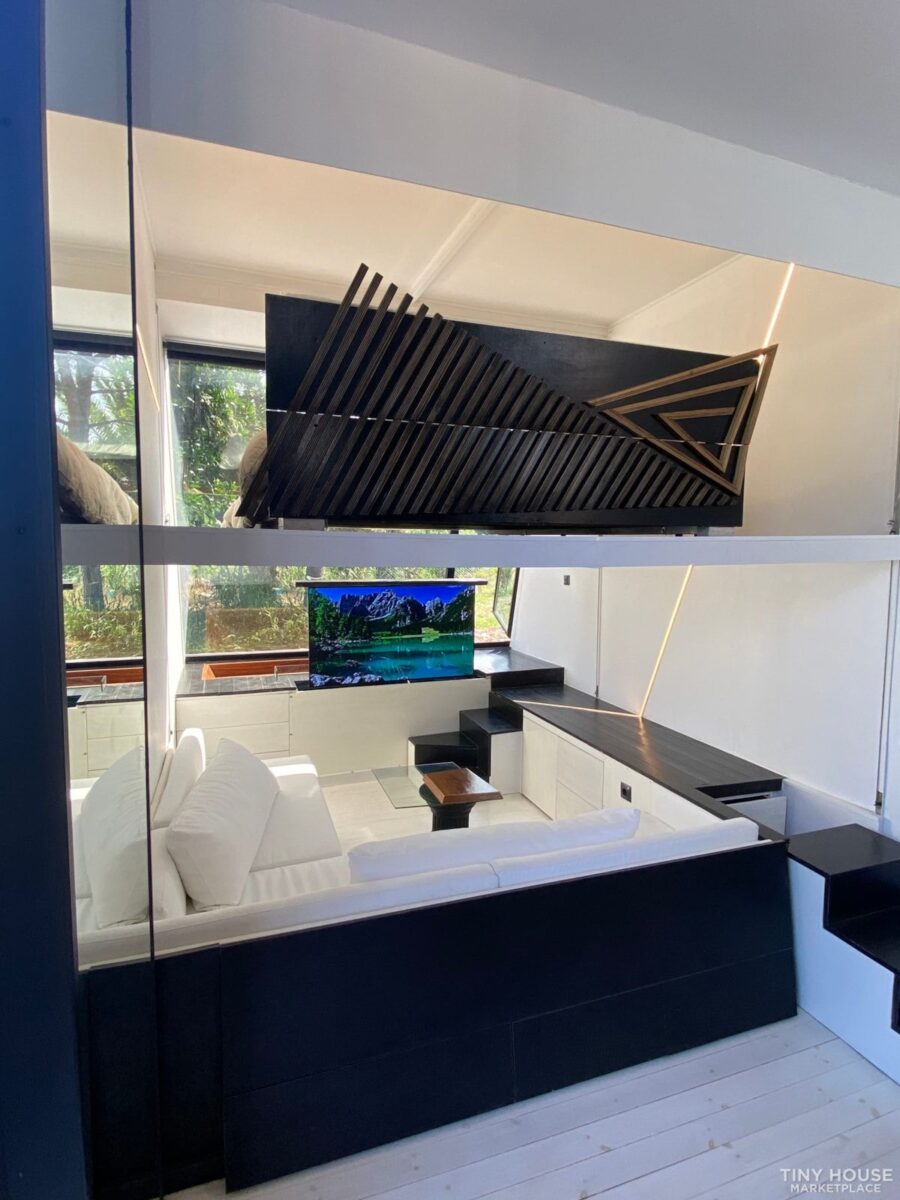
Images via Tiny House Marketplace
A custom 10-foot mirror makes the space look bigger than it is.
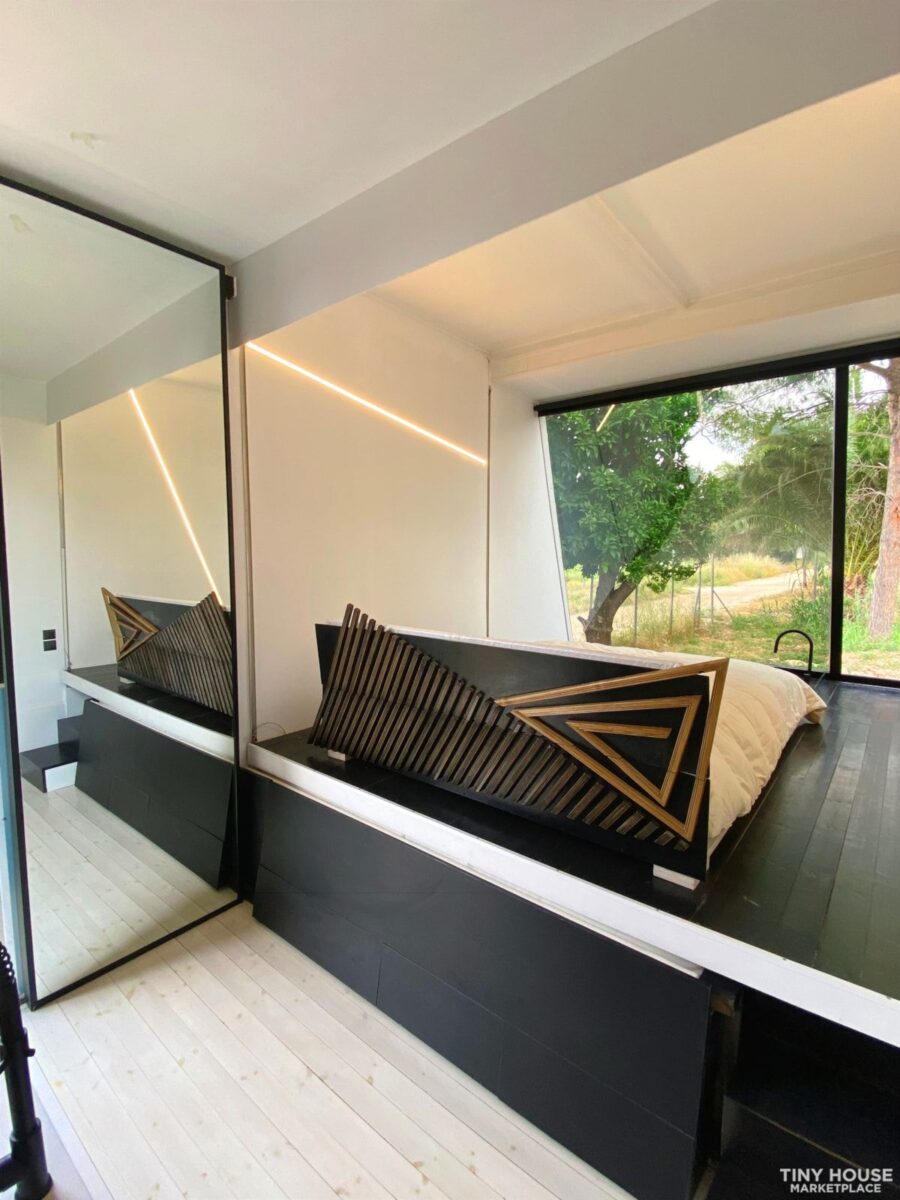
Images via Tiny House Marketplace
The modern bathroom has a residential toilet.
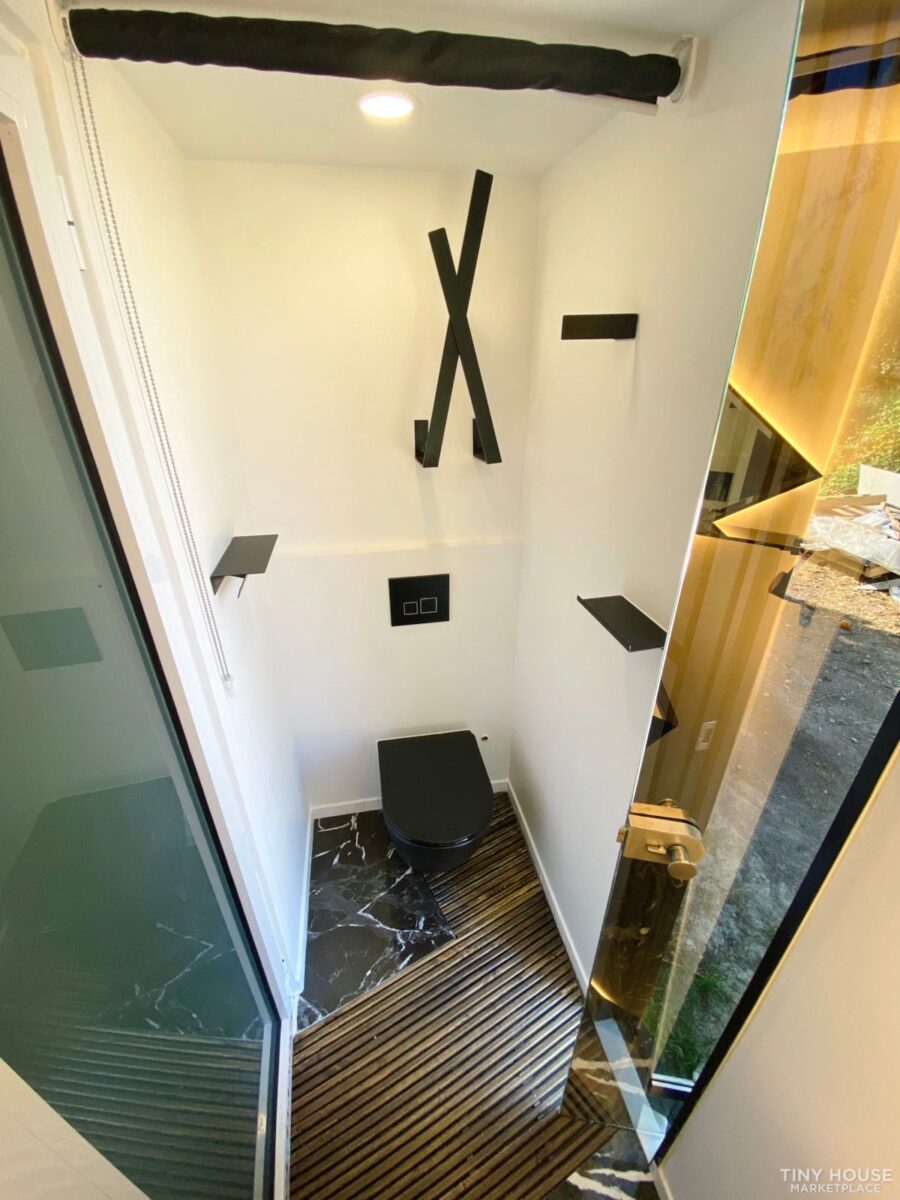
Images via Tiny House Marketplace
This is a wet bath with a shower across from the toilet.
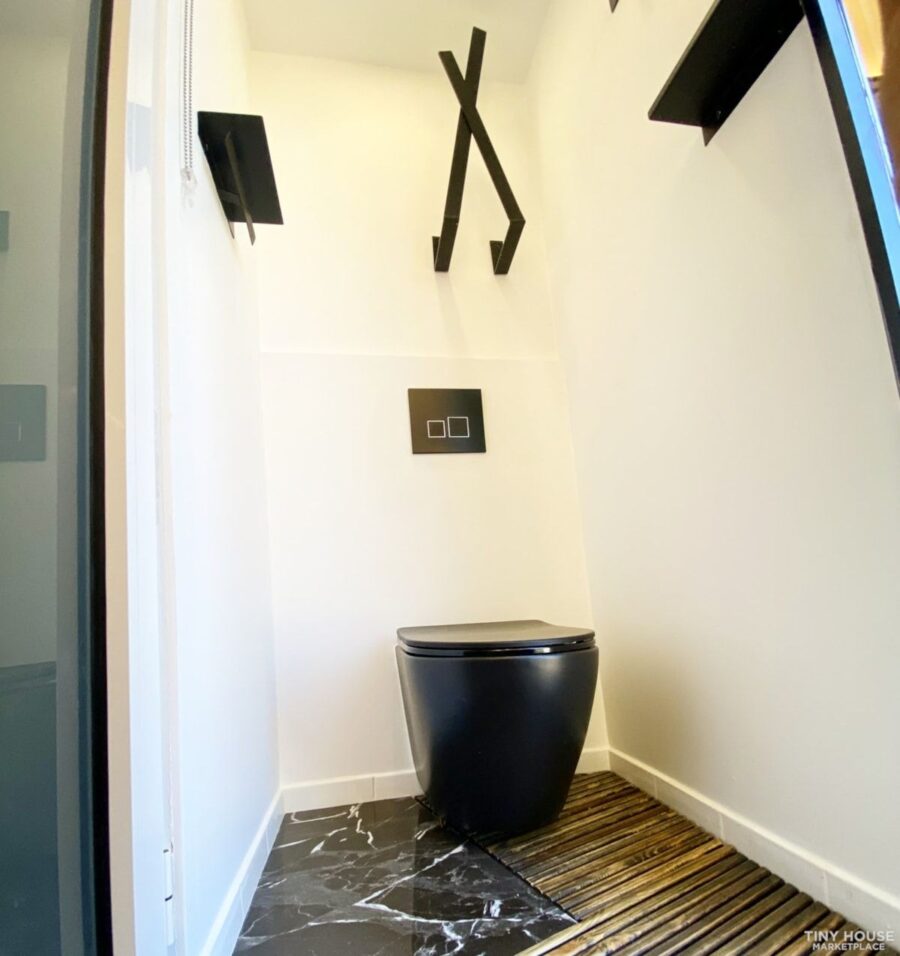
Images via Tiny House Marketplace
There’s also this nifty vanity!

Images via Tiny House Marketplace
The kitchen island has flip-up counter extensions.

Images via Tiny House Marketplace
Big windows provide lots of light.
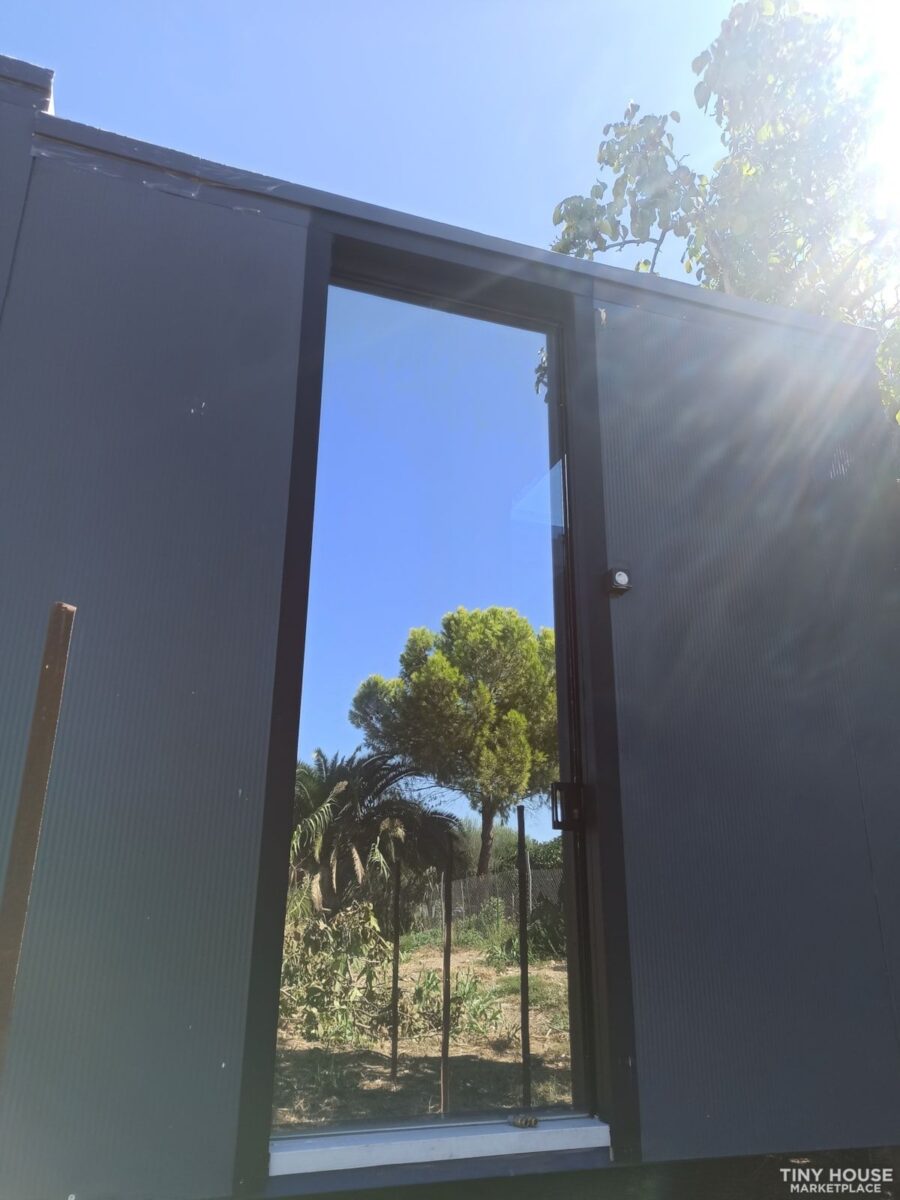
Images via Tiny House Marketplace
There’s another entrance into the tiny home.
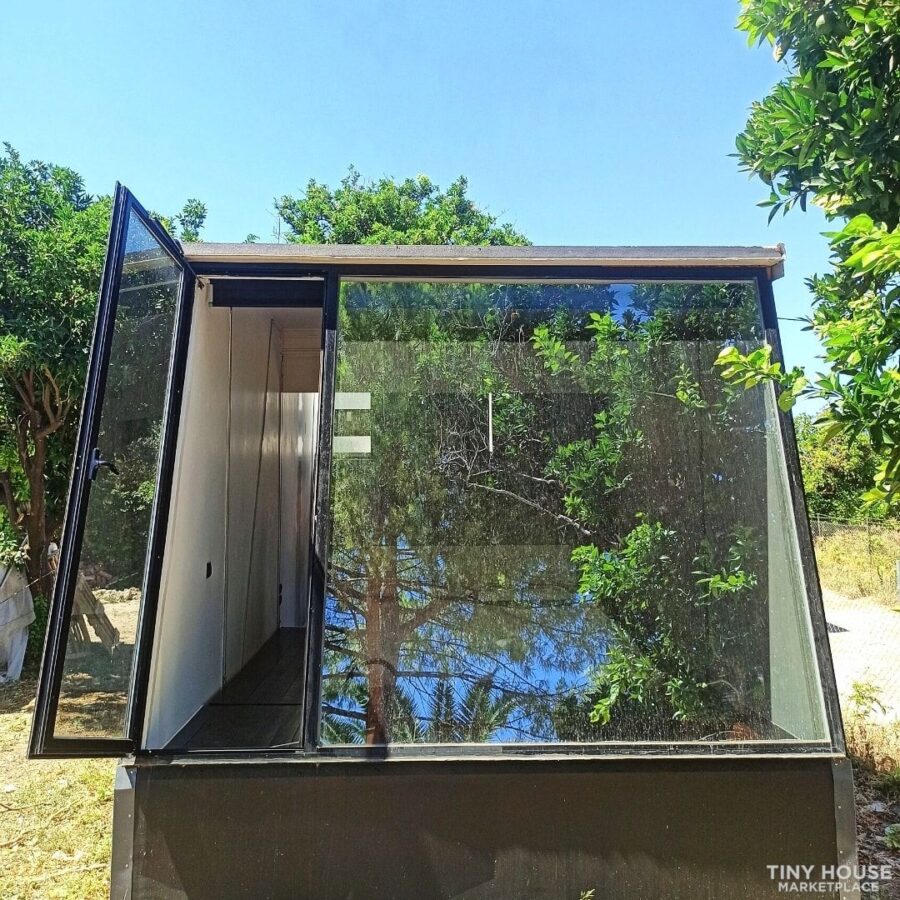
Images via Tiny House Marketplace
VIDEO:
Details:
- Micro Mansion
- 288sqf
- 28Lx10Wx12H
- Handcrafted to uniqueness
- Micro Mansion by ACRO
- The house has been tested for one year for durability and functionality
- In the kitchen we have broken marble with wood with integrated gas stoves.
- In the bathroom floor, we have make a combination of tile and iroko wood for the grip of the shower and for the running water.
- The standing basin has been design and handcrafted by our team with sharp edges and circular faucet.
- Every bathroom accessories including the mirror has design and made the same by our team.
- There is a tall 10 feet mirror specially made for this model
- The bathtub has been crafted and made with American walnut and has 2 different epoxy coatings especially again for our model
- The couch is 85″ by 35″ and 75″ by 35″ maybe the biggest you can find in a tiny house.
- The bedroom is equipped with an Olympic queen mattress and have an angled headboard with alcantara leather.
- Skylight loft with a queen mattress
- The main entrance is 10 x 3.5 feet glass door, the big window is 8 x 10 feet, the bathroom window is 6.5 x 1 feet, the loft has one open window with 3 x 1 feet and the glass skylight.
- The TV lift has been made by our team too same as the floor bedroom lift.
- For heating, there is a tankless water heater and air-con.
- There will be a small balcony, and you can have it with or without trailer.
- Financing is not available from us. This house has already been sold so you can pre-order this House 2-3 months prior delivery.
- Nation wide delivery
- Please serious requirements!
- Limited production of this model
Learn more:
Related Stories:
- His Modern Tiny House Life with a Rooftop Deck
- Party Box Truck Conversion w/ Elevator Bed
- Keri’s 16 Ft. Traveling THOW with Elevator Bed
You can share this using the e-mail and social media re-share buttons below. Thanks!
If you enjoyed this you’ll LOVE our Free Daily Tiny House Newsletter with even more!
You can also join our Small House Newsletter!
Also, try our Tiny Houses For Sale Newsletter! Thank you!
More Like This: THOWs | Tiny Houses | Tiny House for Sale | Tiny House Builders
See The Latest: Go Back Home to See Our Latest Tiny Houses
This post contains affiliate links.
Natalie C. McKee
Latest posts by Natalie C. McKee (see all)
- Beautiful Pre-Owned Mustard Seed Tiny House - May 7, 2024
- 18 Ft. Tiny House in Houston - May 7, 2024
- White House Tiny House For Sale in Florida - May 7, 2024






Although I like lift up beds and modern style tiny homes this ones seems to me not very practical for daily use. Climbing steps up and down to get seated isn’t comfortable, the tiny kitchen lacks storage for decent cooking and a wet bath needs a lot of cleaning.
The best feature is the lift up bed above the seating area.
It may be for a design oriented buyer who doesn’t cook and shower.
Actually, the description states there’s storage space for additional kitchen appliances in the island. So there should be space for sufficient cookware. There’s also the additional wall storage towards the end of the black wall, the bathroom only takes up about 2/3rds of that space, which leaves the rest for storage. Along with the above loft that is shown closed off and concealed with the black wall that can also be used for storage as the elevator bed over the living room means the loft isn’t needed for sleeping space, except for guests.
While that isn’t a wet bath, the shower is just in the middle and there’s a drop down curtain for the toilet space when using the shower.
Besides, wet baths are actually easier to keep clean. People just treat regular bathrooms as optionally completely clean and really just ignore most surfaces most of the time unless it becomes visibly obvious, like with mold, etc. and only focus on the wet-able areas but a wet bath means you can clean all surfaces and don’t need to be careful of water damage or needing to use specific products to avoid damaging surfaces. Along with regular bathroom being easier for multiple people to use but wet baths are more efficient for smaller spaces. Just like sliding doors vs swing open doors, etc.
The layout is actually similar to some European Flats/Studio Apartments, which the builder, Acro Architecture is a Greek company. Though, understandably, it’s not for everyone but it does work for those who don’t mind the steps and ladder for loft.
However, there is the issue for people who want a large fridge and washer/dryer units, as space for those are missing here…
Because this is such a unique build with an ultra modern aesthetic that is amazing but not my style, I wouldn’t change a thing. Someone somewhere is going to go ga-ga over this and thoroughly love it!
A small notation for James D.: If you look through the photos and the captions above each one, the bathroom is actually called a Wet Bath. It is good to know that there is a curtain that can protect the toilet area, though. Thanks for sharing that information.
Nope, it’s not a wet bath. Though, it’s understandable to confuse it as it has some elements of one. However, keep in mind articles aren’t the source of the information and thus aren’t always accurate. While the listing only describes it as a bathroom and the listing is the source of all the information in this article.
Besides, in an actual wet bath, all surfaces can get wet but any separation to provide a dry space means this doesn’t meet that definition.
It’s actually a bathroom/mudroom as there’s an exterior door there and the floor drain extends there for that purpose.