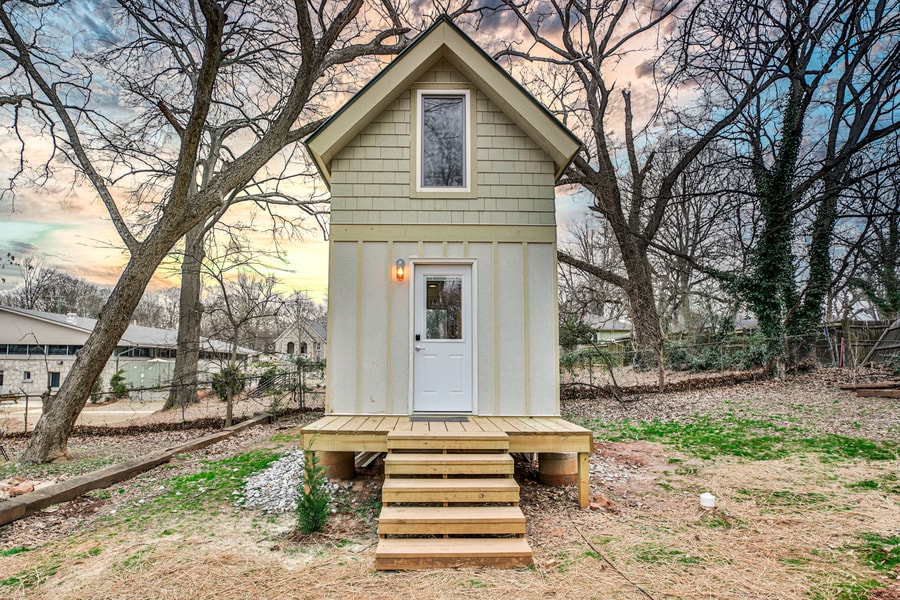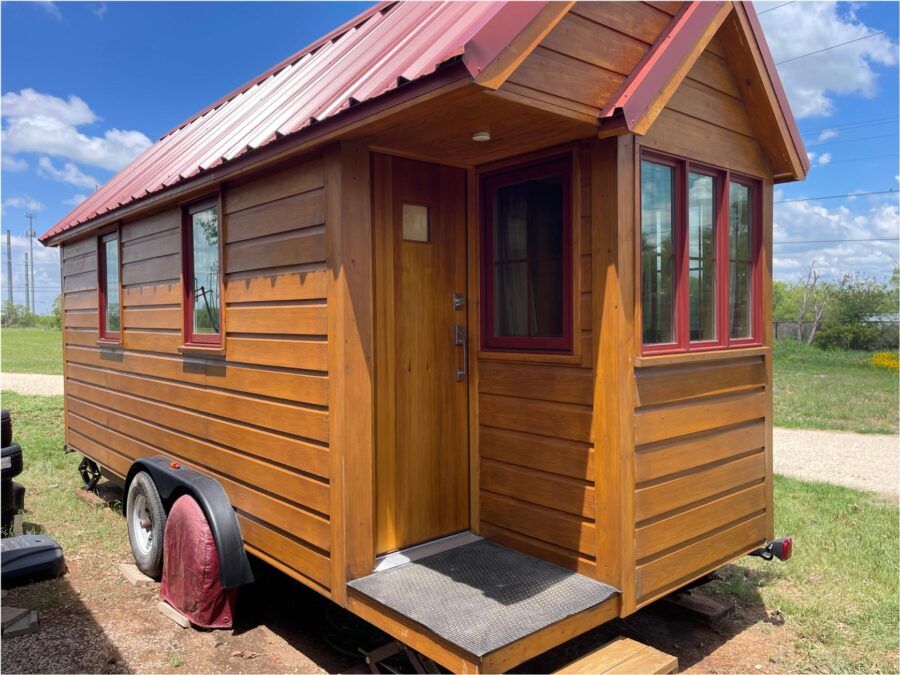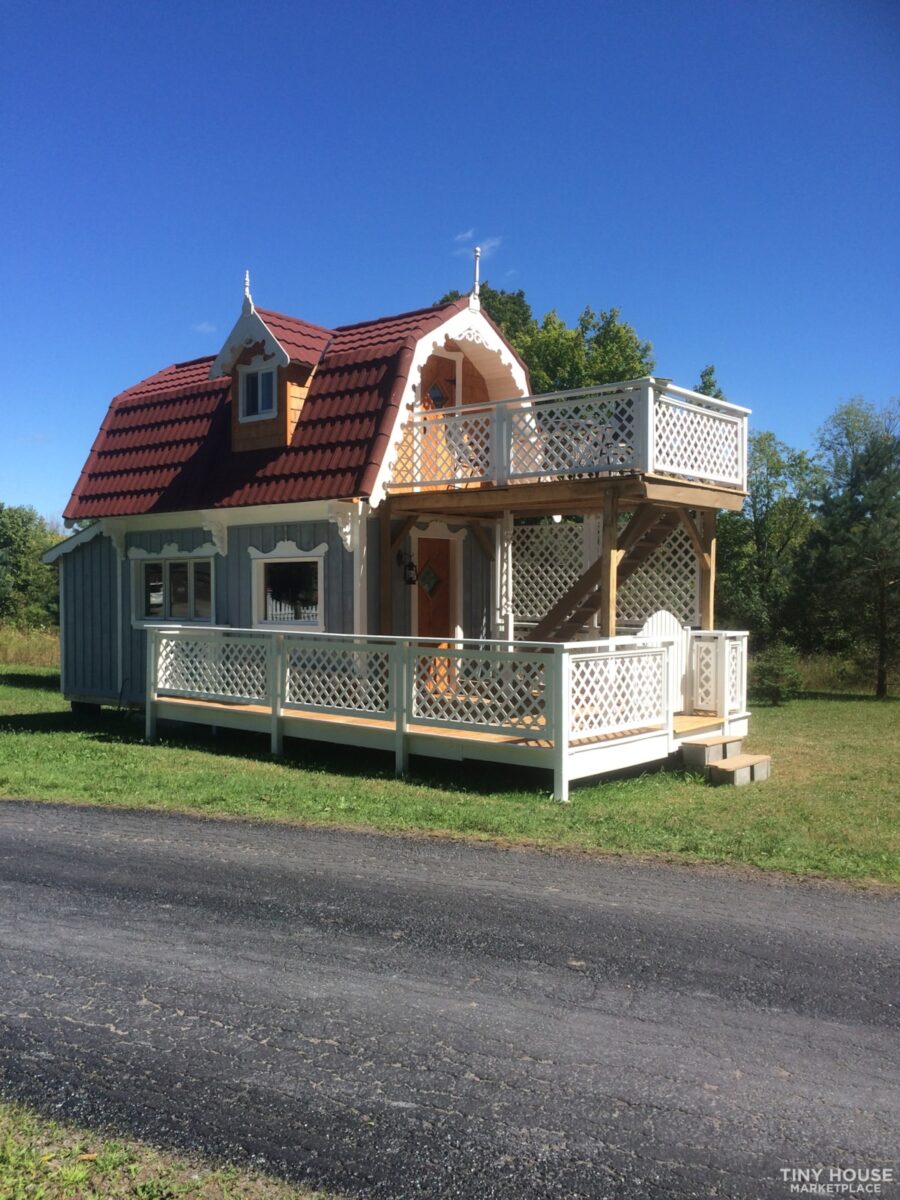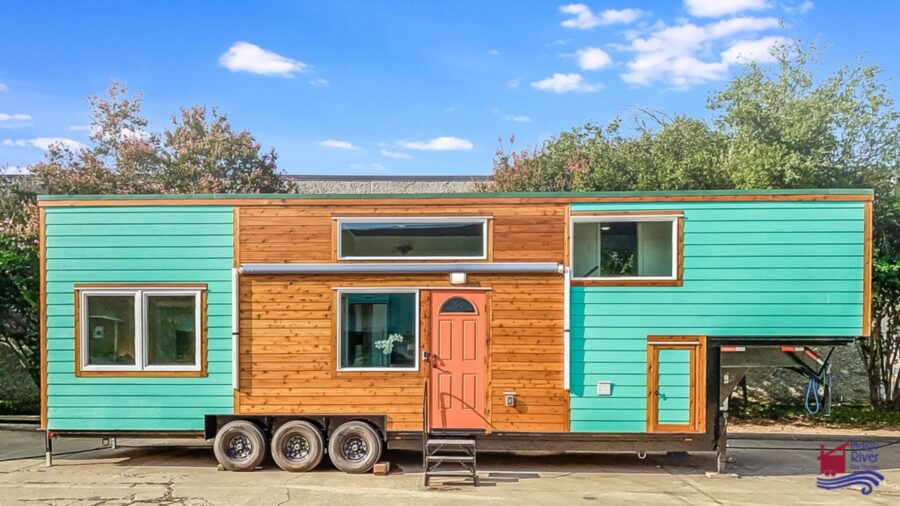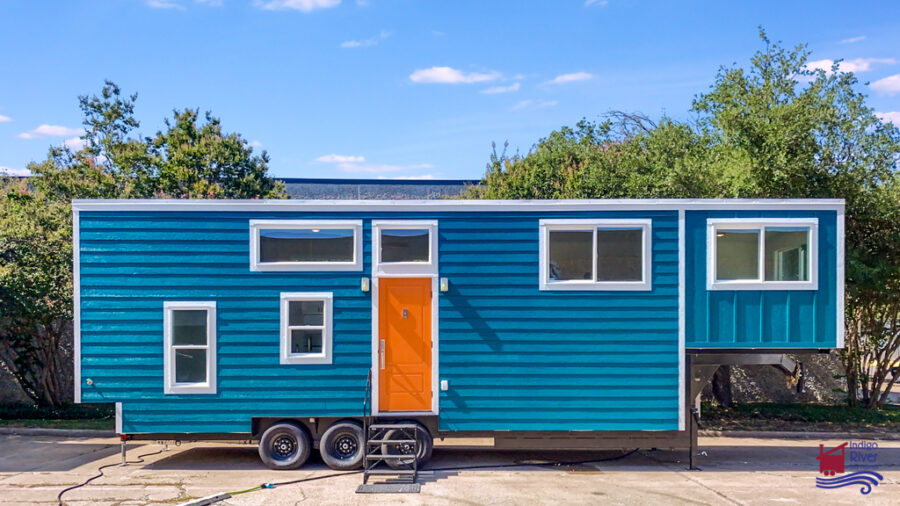Looking for a way to add an alternative dwelling unity (ADU) to your property? The Golley House is a great choice! This 10×16 home comes flat-packed with SIP panels and you can finish the exterior and interior however you’d like. Use the space as an office, a guest space, or a granny pod!
Depending on the zoning rules in your area, you could even use it as an Airbnb or rental. The one pictured below was set up in Atlanta, Georgia.
Don’t miss other van conversions for sale like this, join our FREE Tiny Houses For Sale Newsletter for more!
This Tiny House Is Made of 30 SIPs! Modular Option.
[continue reading…]
{ }
This is the Core Camper. It’s a lightweight camper that’s built like a high quality tiny house using SIPs (structurally insulated panels) and you can have one built brand new for you for only $18,000 from Core Housing Solutions.
These are the same people behind some of the most affordable and very durable tiny homes on wheels that are on the market. And they’re built in Florida by Andrew Bennett and his wonderful company. By the way, it only weighs only 2300 pounds.
Don’t miss other awesome tiny homes like this – join our FREE Tiny House Newsletter for more!
Lightweight SIP-built Tiny House/Camper for 18k (NEW) – The Core Camper by Core Housing Solutions
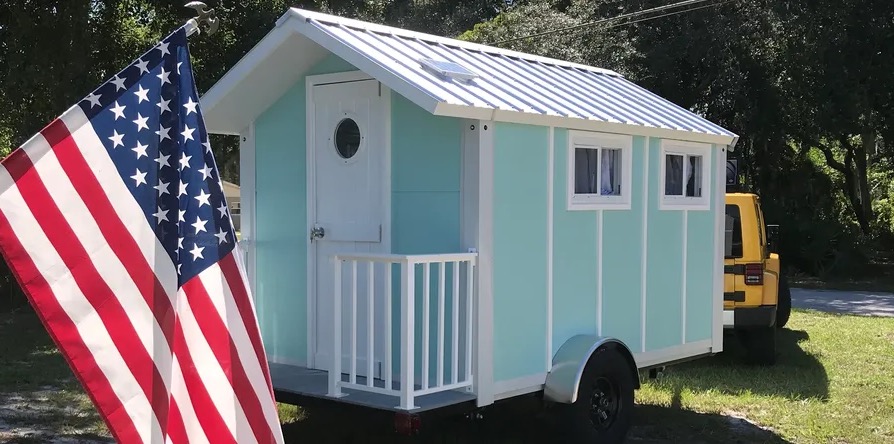
Images © Core Housing Solutions
[continue reading…]
{ }
This is a 20′ modern tiny house on wheels. It’s built with SIPs (structurally insulated panels) and is currently for sale sold. The tiny home is currently located in Cochranton, PA.
When you step inside, you’ll find a one-level floor plan with a pull-out bed that hides underneath the kitchen. Asking price is $39,000. Was a pretty good deal, wasn’t it?
Related: Video: Art’s SIP Tiny House on Wheels
20′ Modern Tiny House built with SIPs
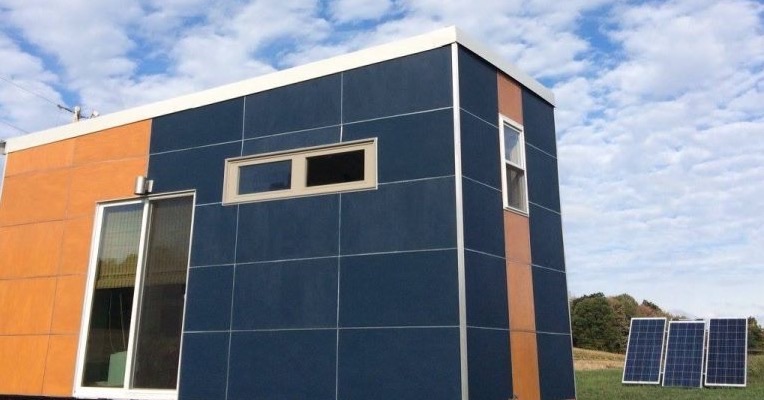
[continue reading…]
{ }
I think you’ll like this Vagabode tiny house built by a young couple.
It’s a 175 sq. ft. micro home built right onto a utility trailer.
They designed and built it for full time living to simplify their lives and reduce their impact.
With no prior building experience, they set on a journey to build it. And they did it.
Updated January 3, 2019
Debt-free Vagabode Tiny House on Wheels Built Using Structurally Insulated Panels

Images © Vagabode
[continue reading…]
{ }
This home was built in 2018 by a homeowner and professional subcontractors with Tumbleweed plans, and it’s being resold by Indigo River Tiny Homes. It has a classic gable roof covered in red metal roofing panels, and a stunning wooden exterior.
Inside, there’s a bay window with a bench-style couch that can be removed and lifted into an office space. A flip-up table also provides a good spot to eat. Thin storage stairs lead to the crawl-in loft, and the kitchen and bathroom sit side by side at the end of the house.
Don’t miss other amazing tiny homes like this – join our FREE Tiny House Newsletter for more!
26′ Tiny House on Wheels w/ Couch to Office Conversion
[continue reading…]
{ }
We see a lot of clean, crisp, “modern farmhouse” and Scandinavian-style builds, but a gingerbread/German-style home is a rare treat! This “Adorable Abode” is for sale is Brighton, Ontario, and has two upstairs bedrooms, a porch and a balcony, and tons of intricate woodwork you associate with historical homes.
You walk into the living area where there’s a propane heater to keep things cozy. A bathroom takes up the very back of the house with a composting toilet. The kitchen and bathroom areas can be completed according to the buyer’s wishes. It’s for sale for $120,000 (including transportation of up to 400 miles).
Don’t miss other amazing tiny homes like this – join our FREE Tiny House Newsletter for more!
Double Deck Tiny Home w/ Two Bedrooms
[continue reading…]
{ }
This custom “pioneer” layout from Indigo River Tiny Homes is called the “Dreamweaver” and it was designed for a couple who is going to travel the country and work from home. They have an impressive solar system, battery bank, and an incinerating toilet to make off-grid living possible.
The layout features a ground-floor bedroom with built-in closet storage, a fold-down desk, and under-bed storage. The kitchen fills the middle of the home, and there’s a cozy living room up in the gooseneck where they can relax after a long day of travel. Tell us what you love most about this design!
Don’t miss other amazing stories like this – join our FREE Tiny House Newsletter for more!
40 Ft. Main Floor Bedroom Tiny Home
[continue reading…]
{ }
The “Lénai” is the newest version of the 36′ Bunkhouse model from Indigo River Tiny Homes. Custom-built for a client, this iteration has an office/sitting room in the gooseneck, with a spare bedroom on the first floor.
A galley kitchen takes up most of the main area, with a full bathroom on one end with a storage loft overhead. There’s space for a fold-up table and storage under the stairs. What do you think of this layout?
Don’t miss other amazing tiny homes like this – join our FREE Tiny House Newsletter for more!
Custom 36-ft. Tiny House with an Office and Spare Bedroom for Guests!
[continue reading…]
{ }
Now here is a tiny house design we’ve never seen before! This unique 39′ Entertainer Deluxe from Indigo River Tiny Homes has a kitchen in the gooseneck — and not just any kitchen, but a bold red/pink kitchen with stainless steel countertops and a pegboard.
Just before the kitchen, there’s a smaller bedroom and the other side of the tiny house features the main bedroom that has standing room all around the bed. A cozy living room and luxurious bathroom sit beneath each of the lofts. What’s your favorite part of this design?
Don’t miss other amazing stories like this – join our FREE Tiny House Newsletter for more!
Two Lofts and Lots of Living Space in this 39-ft. Home on Wheels with a Gooseneck Kitchen
[continue reading…]
{ }
