This post contains affiliate links.
This custom “pioneer” layout from Indigo River Tiny Homes is called the “Dreamweaver” and it was designed for a couple who is going to travel the country and work from home. They have an impressive solar system, battery bank, and an incinerating toilet to make off-grid living possible.
The layout features a ground-floor bedroom with built-in closet storage, a fold-down desk, and under-bed storage. The kitchen fills the middle of the home, and there’s a cozy living room up in the gooseneck where they can relax after a long day of travel. Tell us what you love most about this design!
Don’t miss other amazing stories like this – join our FREE Tiny House Newsletter for more!
40 Ft. Main Floor Bedroom Tiny Home
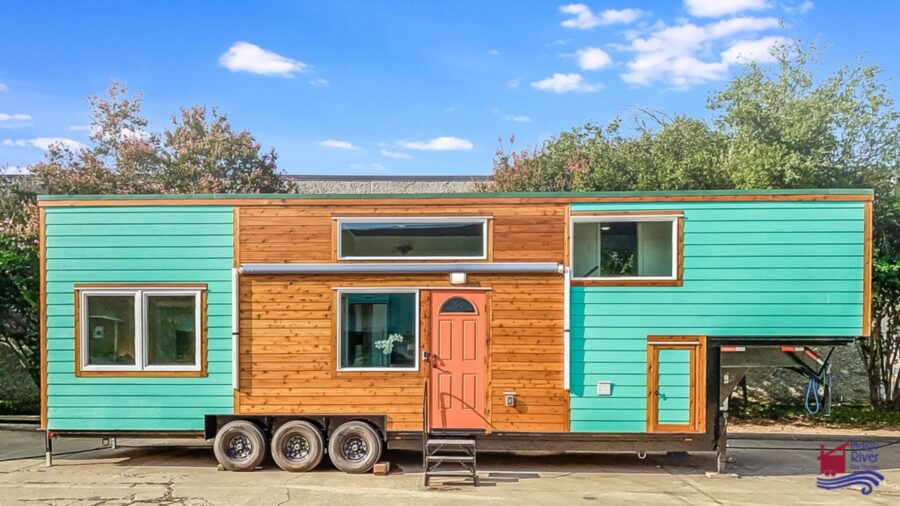
Images via Indigo River Tiny Homes
There’s an awning! We don’t see those frequently on tiny homes, so that’s great.
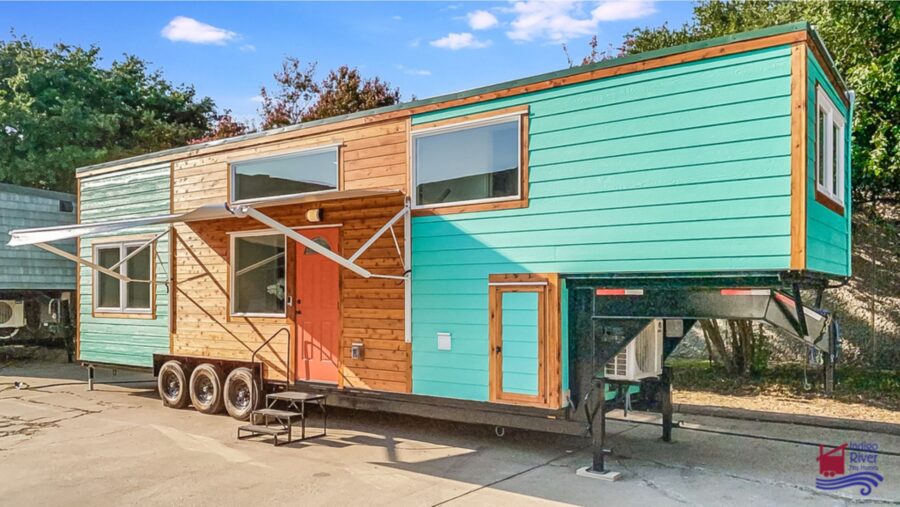
Images via Indigo River Tiny Homes
The sky blue cabinets welcome you as you walk through the door.

Images via Indigo River Tiny Homes
Notice the dishwasher and awesome pantry.

Images via Indigo River Tiny Homes
The bedroom is just through that door.
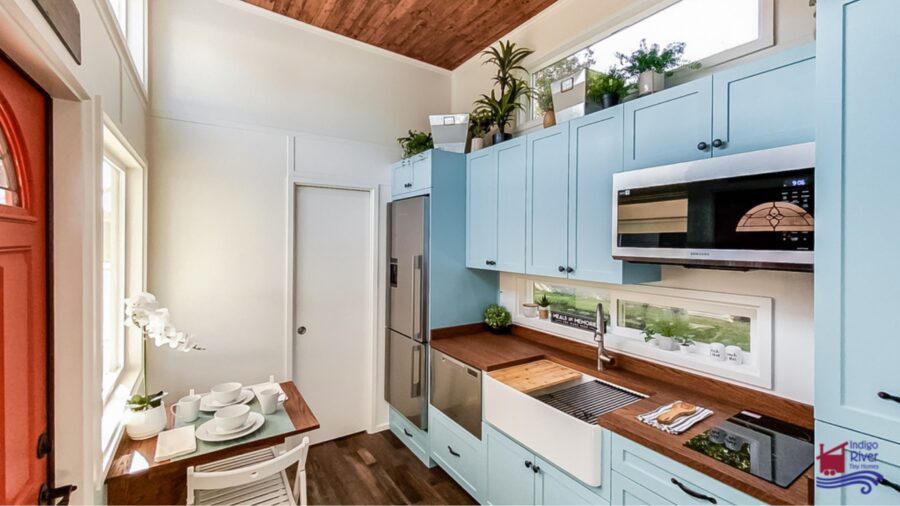
Images via Indigo River Tiny Homes
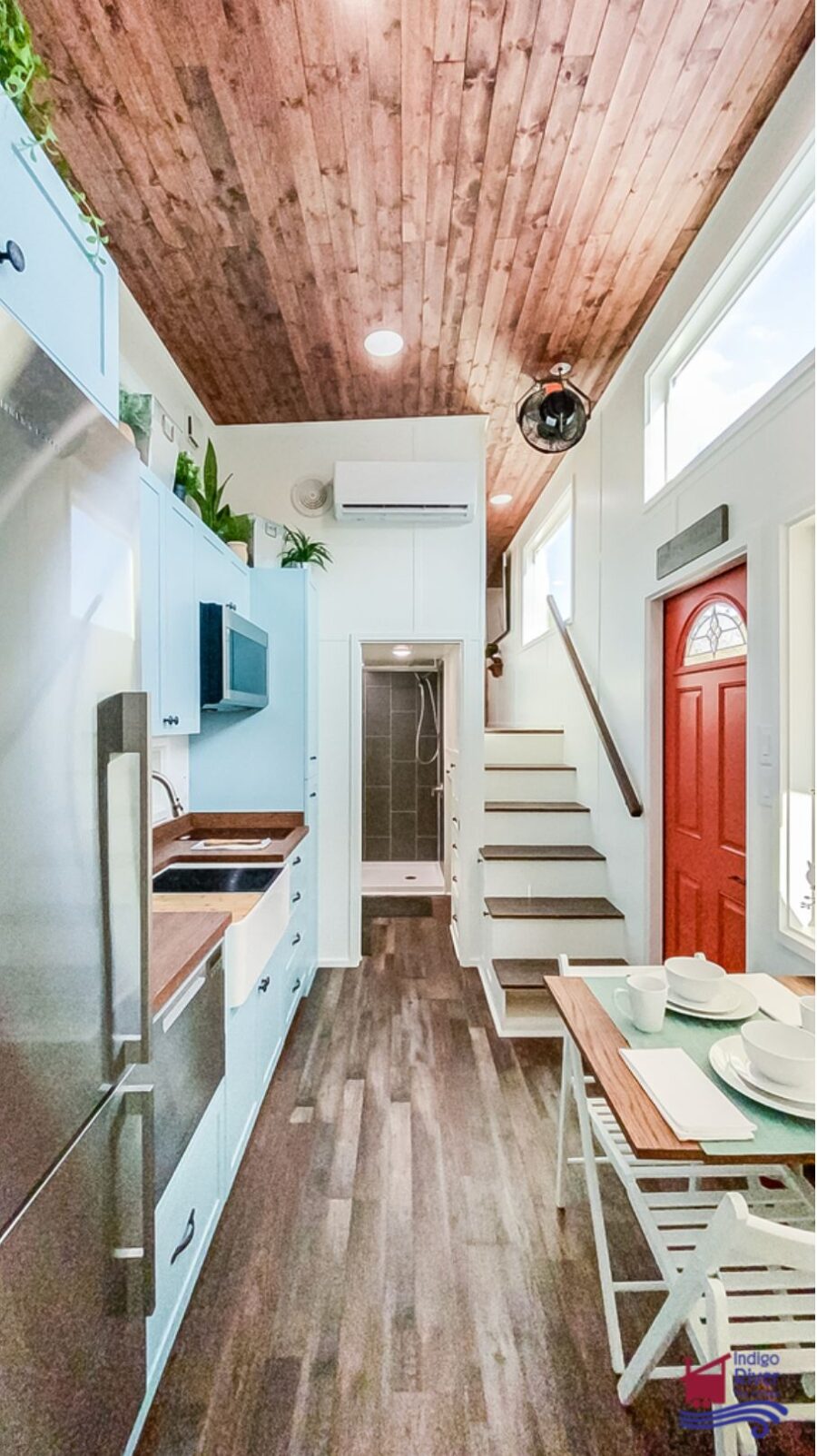
Images via Indigo River Tiny Homes
The hallway takes you to a cozy living area.

Images via Indigo River Tiny Homes
This little closet above the bathroom holds all the solar equipment.

Images via Indigo River Tiny Homes
It can be closed off by a pocket door.

Images via Indigo River Tiny Homes
A smart TV mounted on the wall across from the couch.
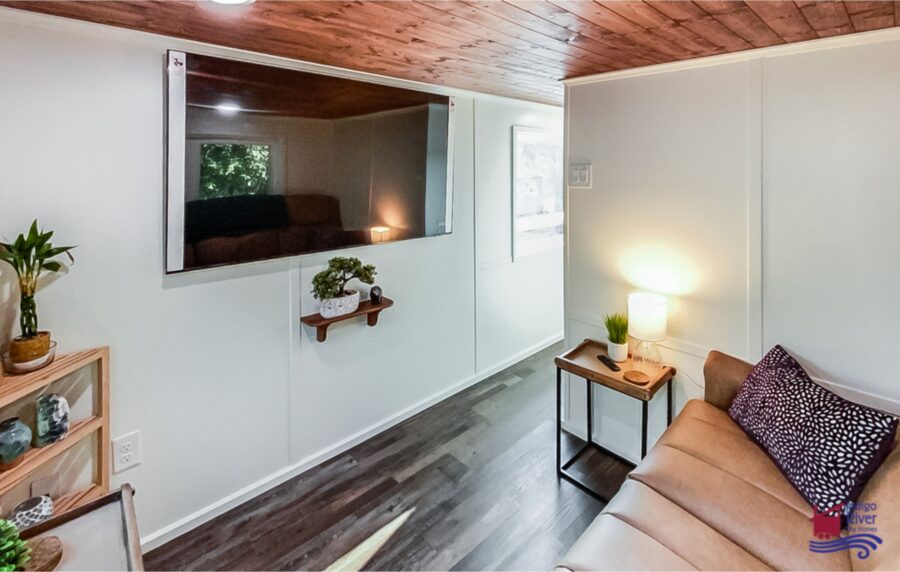
Images via Indigo River Tiny Homes
What a cozy den space!

Images via Indigo River Tiny Homes
It’s great that a “normal” couch fits in here.

Images via Indigo River Tiny Homes
Here’s the main floor bedroom on the opposite side of the home.

Images via Indigo River Tiny Homes
The desk is great for work from home during the daytime.
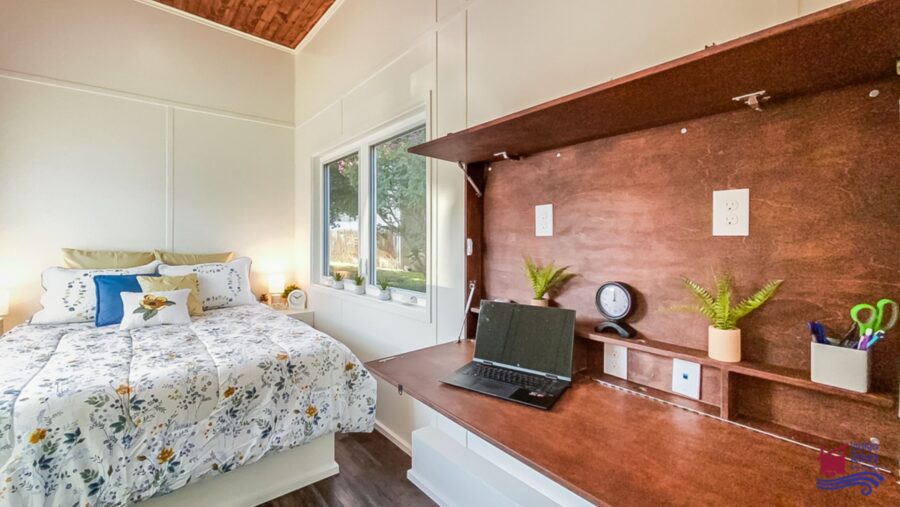
Images via Indigo River Tiny Homes
And it shuts up at night. Looks awesome.
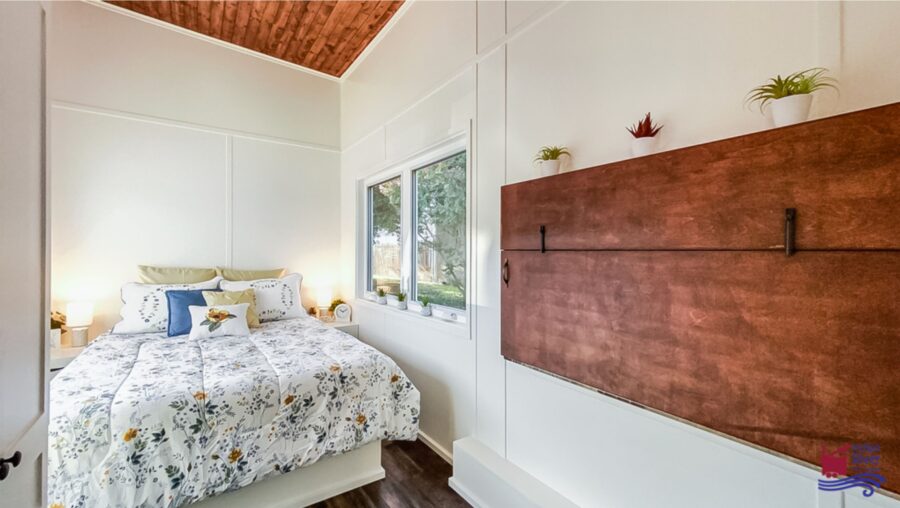
Images via Indigo River Tiny Homes
Another view of the space.
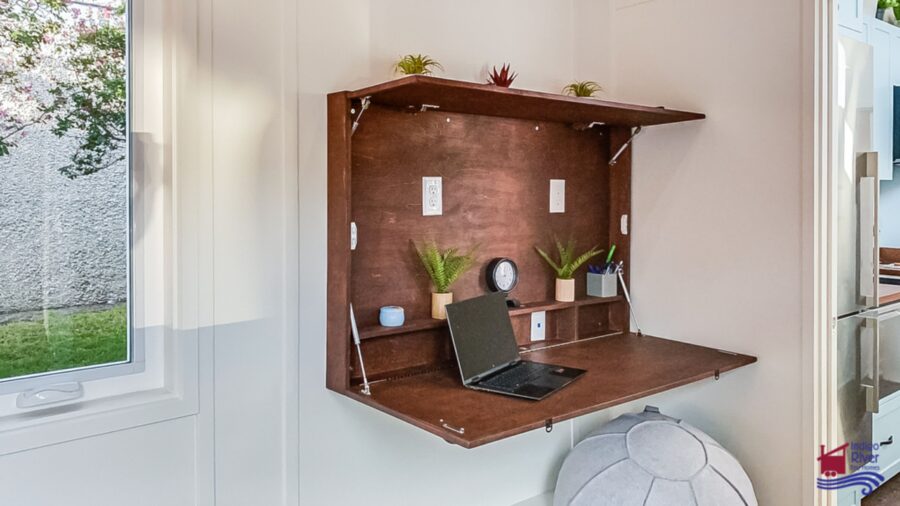
Images via Indigo River Tiny Homes
It’s great to have storage under the bed!

Images via Indigo River Tiny Homes
A pocket door welcomes you to this space.
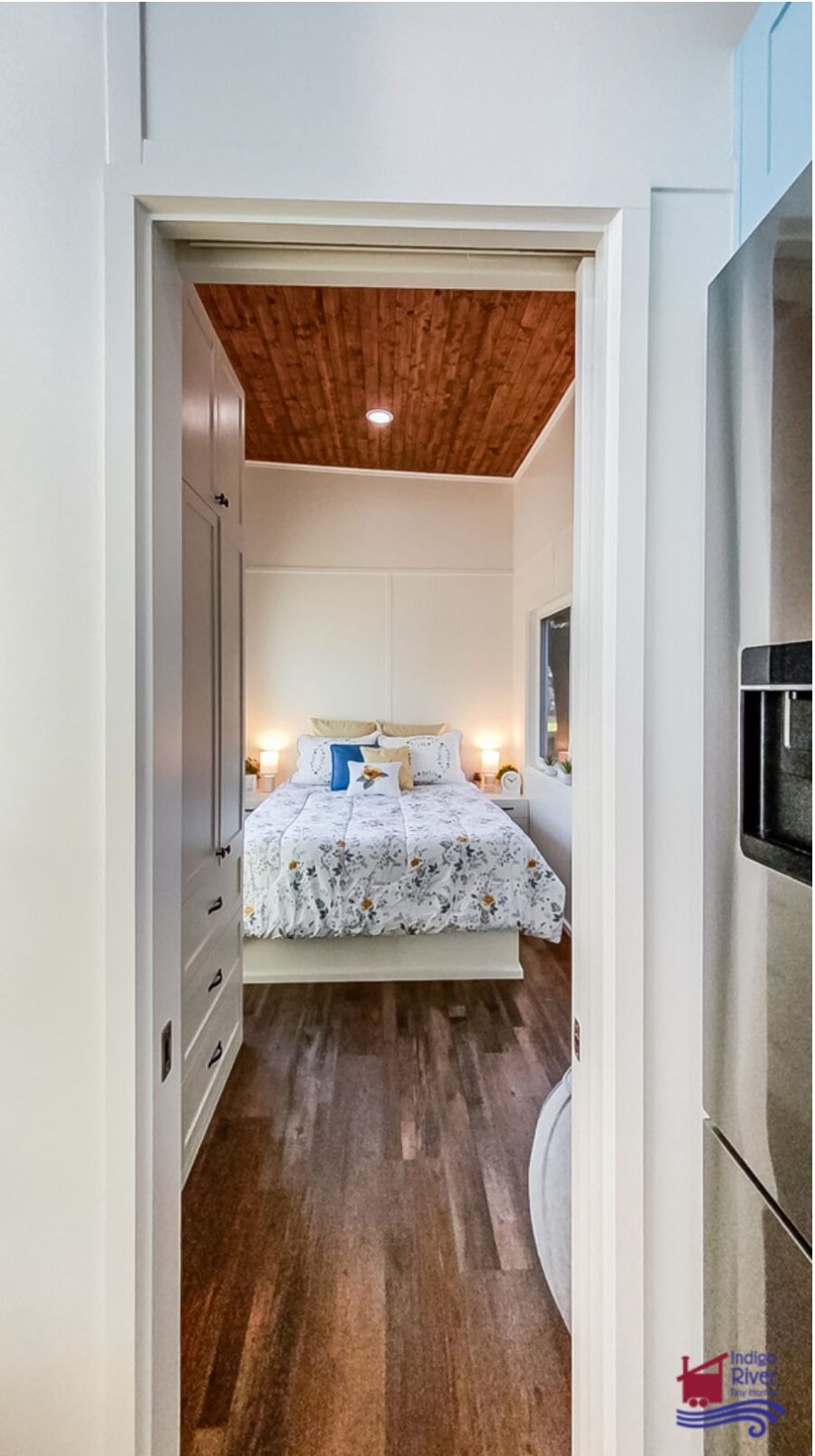
Images via Indigo River Tiny Homes
There’s oodles of built-in storage. Very nice.
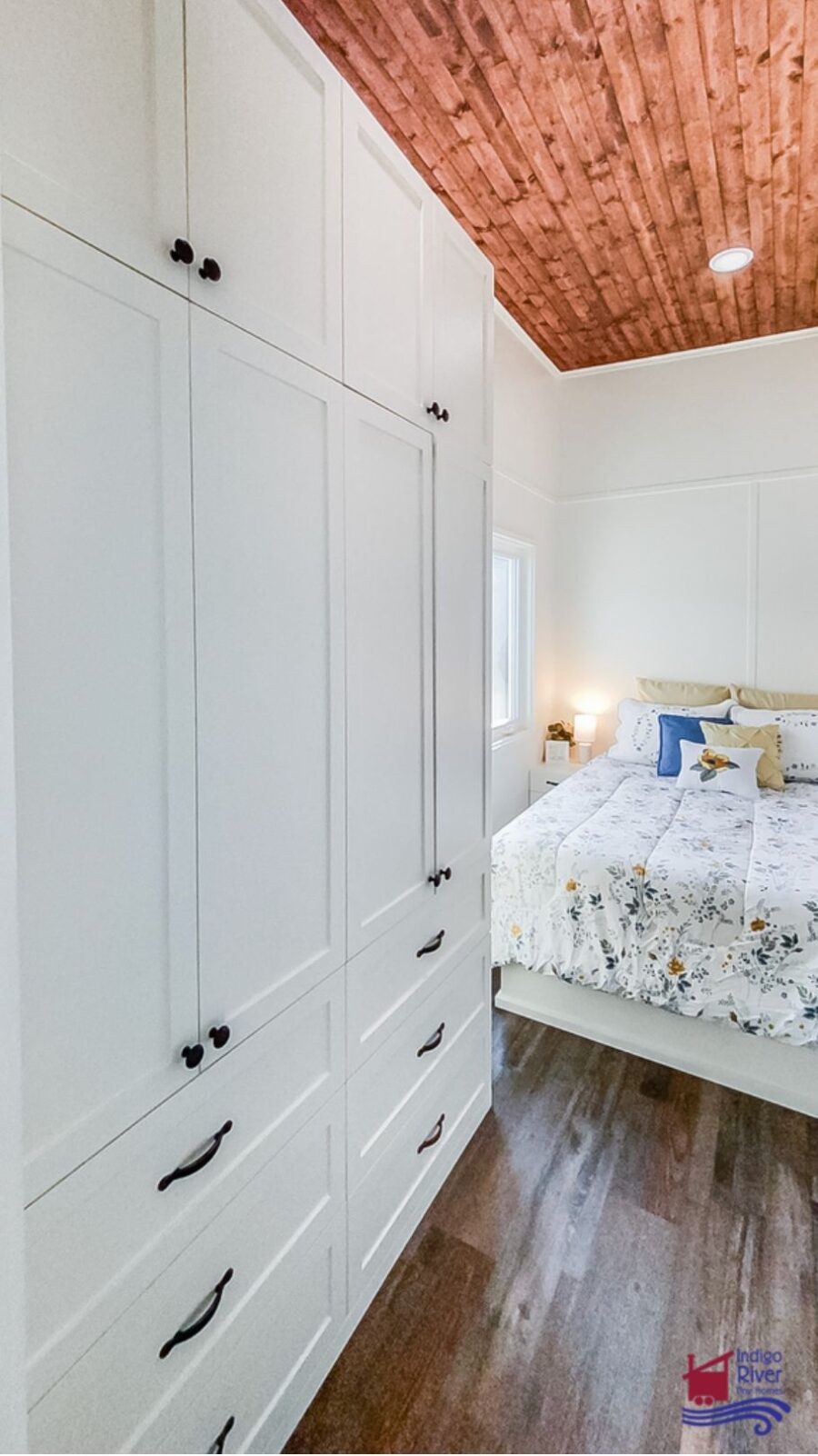
Images via Indigo River Tiny Homes
The full bathroom with a tiled shower area.

Images via Indigo River Tiny Homes
This one came equipped with an incinerating toilet.
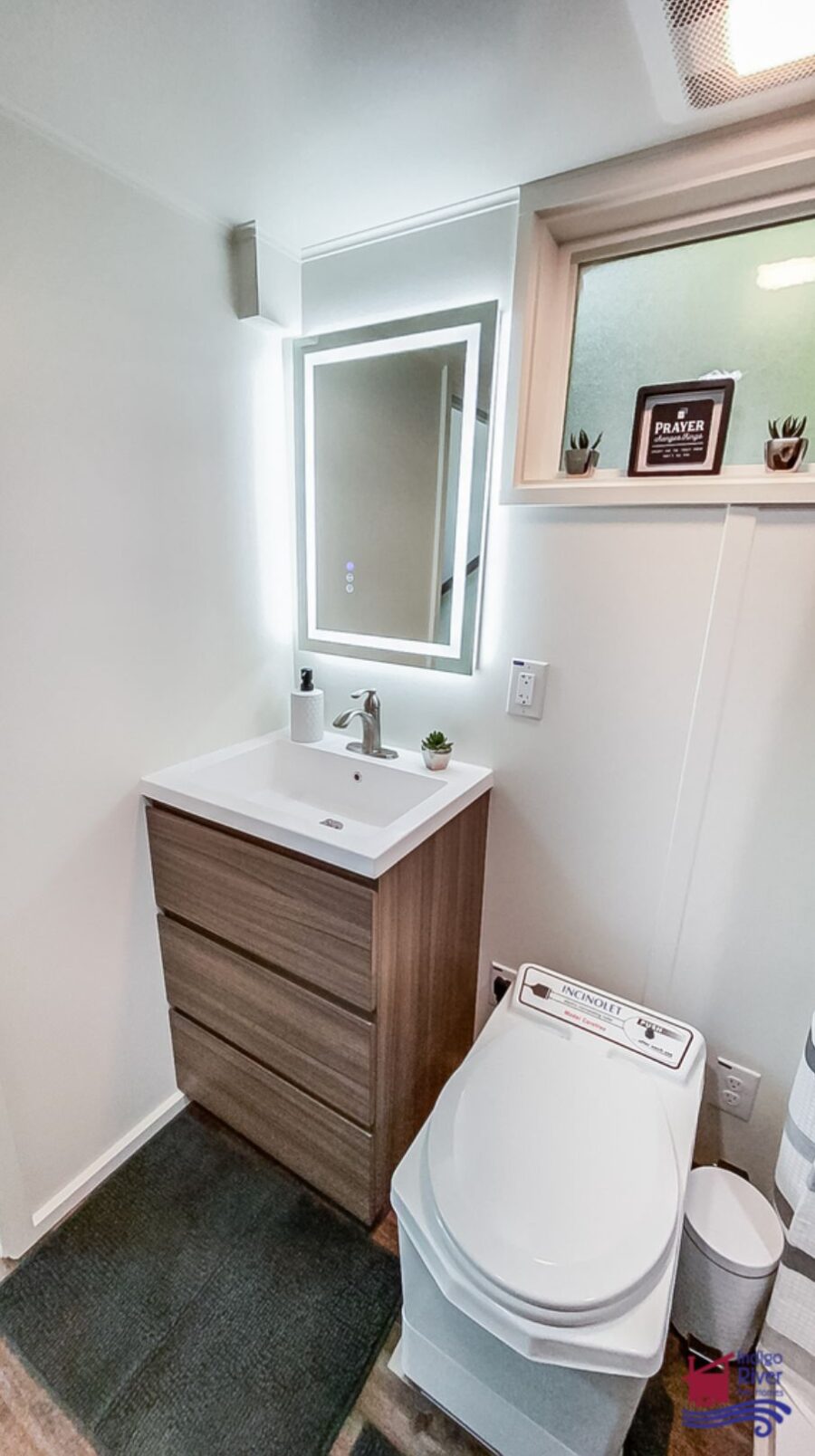
Images via Indigo River Tiny Homes
VIDEO: Cozy, Off-Grid Tiny Home RV with a real bathroom & kitchen! Master on Main + 2 Work Stations
Details:
- Home Specs:
- 40′ L x 8’6″ W x 13.5′ H
- 333 sq. ft.
- ~ 21,000 lbs. on a 24,000 lb. GWVR trailer
- Framing: SIPs Traveler’s Package & Insulation Upgrade
- Gooseneck as the living room/home office.
- Another workspace is in the bedroom.
- Bathroom: 5′ x 7′ with built-in storage under the loft landing & a nook for a washer/dryer combo
- Kitchen: upgraded refrigerator, large apron front sink, dishwasher, 2 burner cook-top, microwave & convection oven, and a full-height pantry.
- Flexible utilities + off-grid features ensure un-interrupted comfort and connectivity while traveling.
- Off-grid upgrades include solar power, an incinerator toilet, rain catchment and fresh water holding tanks that can be filled with rain or city water.
- Our standard RV hook-ups are also available for plugging in to any RV park across the country.
- The retractable awning opens & closes at the push of a button for easy travel + quick set-up at your new location.
Learn More:
Related Stories:
- 39-ft. Entertainer Deluxe Tiny Home by Indigo River Tiny Homes
- 399 sq. ft. Homesteader Deluxe Tiny House by Indigo River Tiny Homes
- Indigo Go Compact Tiny House by Indigo River Tiny Homes
You can share this using the e-mail and social media re-share buttons below. Thanks!
‘If you enjoyed this you’ll LOVE our Free Daily Tiny House Newsletter with even more!
You can also join our Small House Newsletter!
Also, try our Tiny Houses For Sale Newsletter! Thank you!
More Like This: Tiny Houses | Gooseneck | THOWs | Tiny House Builders
See The Latest: Go Back Home to See Our Latest Tiny Houses
This post contains affiliate links.
Natalie C. McKee
Latest posts by Natalie C. McKee (see all)
- 641 sq. ft. Prairie Cottage House Plans - May 1, 2024
- Small Log Cabin in Virginia with Creek For Sale - May 1, 2024
- Serenity Now: Romantic Cabin in Vermont - May 1, 2024






Finally, the perfect house. Storage in the bedroom, enough storage in the kitchen for those who love to cook, no ladders to climb, and aesthetically pleasing. I especially like the living area, so cozy!