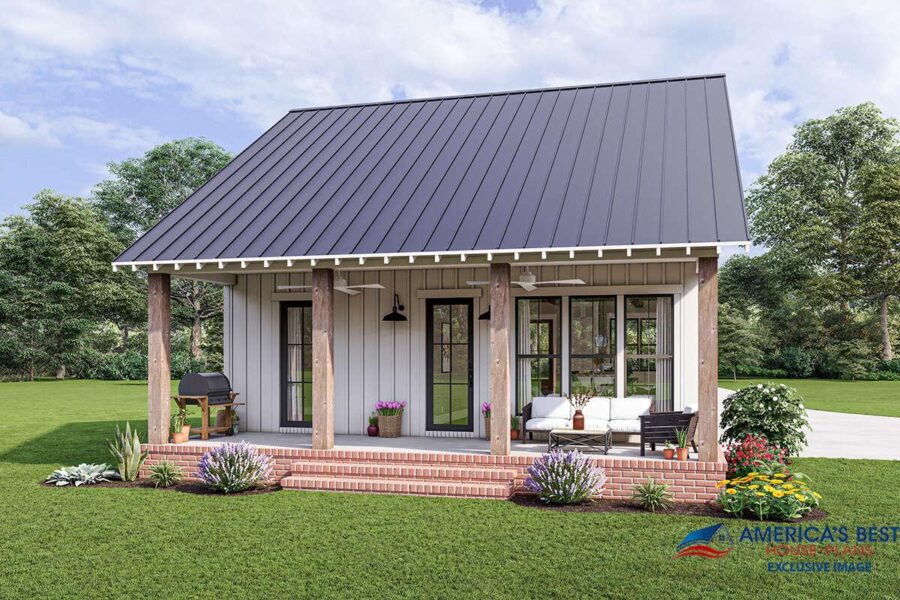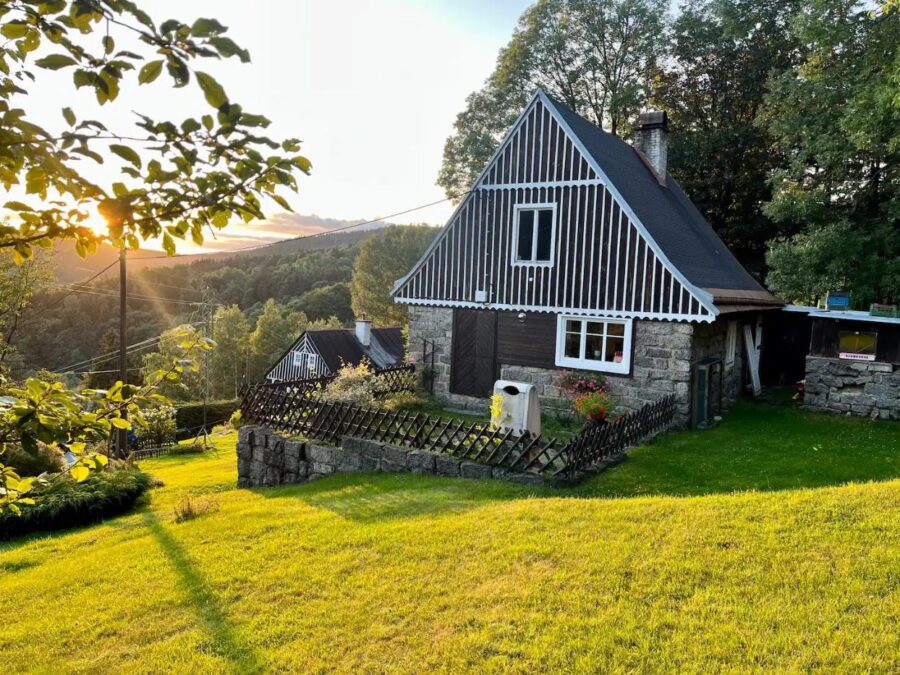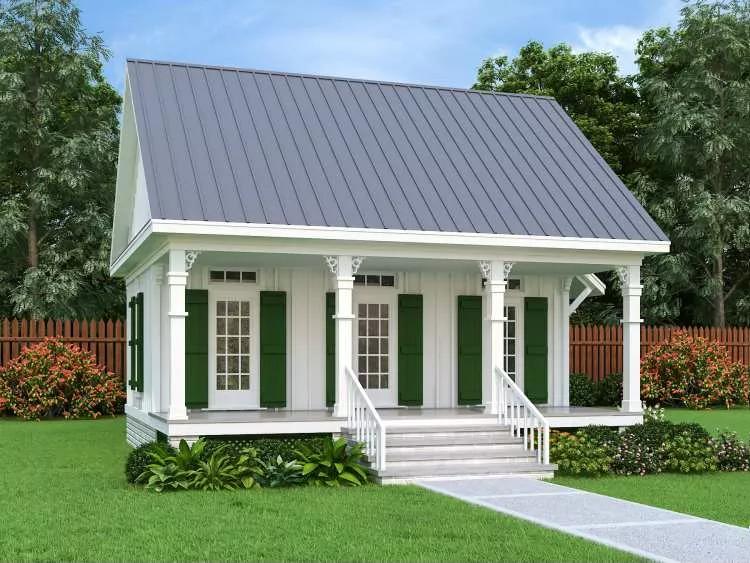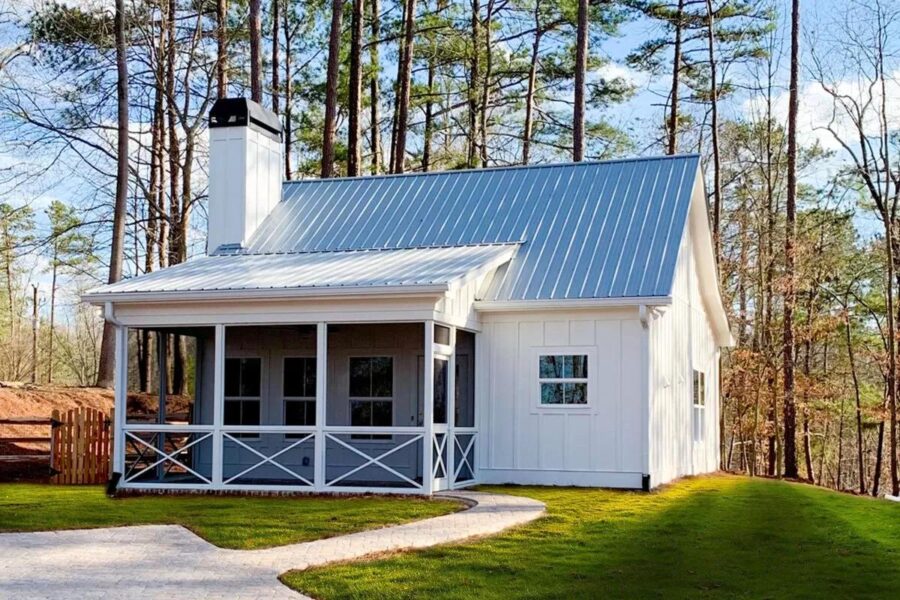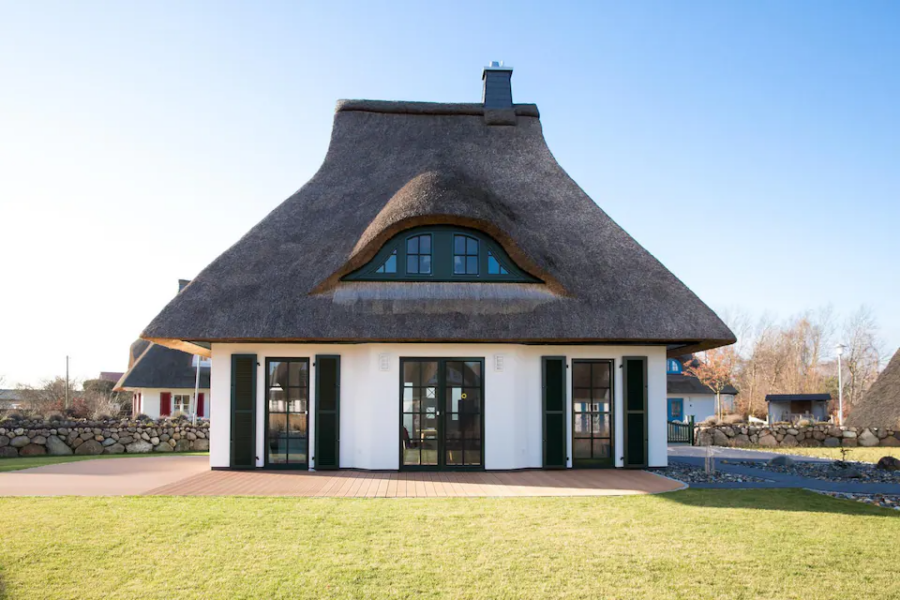These 960-square-foot cottage plans are perfect for a family who wants to downsize but needs some wiggle room. It can comfortably sleep four regularly with two bedrooms and a shared bathroom.
The kitchen, living, and dining space share a great room with vaulted ceilings and a brick fireplace for ambiance. The front and back each share covered porches, which you can enjoy during warmer weather. What do you think of these small house plans?
Don’t miss other interesting tiny house plans like this – join our FREE Tiny House Newsletter for more!
Double Porch Cottage w/ Great Room
[continue reading…]
{ }
This modern tiny home in Portland, Oregon, was recently completed, and wow, it’s gorgeous! With a single-level design, it’s an excellent choice for anyone who dislikes stairs and ladders. The main floor bedroom has vaulted ceilings, wired-in sconces, and large windows to let in natural light.
You’re going to love the storage in the kitchen! Large built-in pantry/closets give you plenty of space to keep food, extra linens, and anything else you need to store. The bathroom also has plenty of room, with a walk-in shower and floor-to-ceiling tiles. The house is 30′ x 8.5′ and is for sale for $124,000.
Don’t miss other amazing tiny homes like this – join our FREE Tiny House Newsletter for more!
Arched Bedroom Doorway in Lux Tiny Home
[continue reading…]
{ }
This beautiful stone cottage in the Jizera Mountains of Czechia (Czech Republic) is a sweet, small home with a first-floor bedroom and a large loft bedroom/game area. The bottom half of the house is all stone, but the dramatic A-frame roof has beautiful traditional siding.
The main living area is partially below ground, with an L-shaped kitchen and a great sectional sofa. The exposed beams show the renovated space’s original character. Oh, and the mountain views don’t hurt!
Don’t miss other interesting tiny house plans like this – join our FREE Tiny House Newsletter for more!
Small Czech Vacation Home: Stone Walls!
[continue reading…]
{ }
It’s always great to find plans for little houses—just more significant than the 400 square feet most municipalities need to let you build on a foundation. The White Oaks plans are for a 523 sq. ft. cottage with a clever Murphy Bed set-up in the main living/dining/kitchen area to keep everything on one level.
The plans include a small bathroom and two large covered porches on either end of the home. If you build this home in a temperate climate, you could easily enjoy nearly tripling your living space but spending time outdoors! What do you think of these plans?
Don’t miss other interesting tiny house plans like this – join our FREE Tiny House Newsletter for more!
523 Sq. Ft. Cottage with Two Covered Porches!
[continue reading…]
{ }
Get ready to retire in style! These 793-square-foot cottage plans are perfect for small living. The single-floor layout requires no steps or ladders, and there’s one primary bedroom and then a second flex room that could work great for an office, craft room, or spare bedroom.
The great room has vaulted ceilings and flows into the L-shaped kitchen with full-sized appliances and a built-in pantry. The three-season screened-in porch extends your living space and provides a perfect spot for sipping coffee in the morning. You can purchase the plans from Architectural Designs.
Don’t miss other interesting tiny house plans like this – join our FREE Tiny House Newsletter for more!
Single-Level Cottage with Screened-in Porch
[continue reading…]
{ }
We showed you the Havhytter tiny house plans when they were first released, but Small House Catalog has re-released the plans with some updates and a couple of new images. This gable-roof cottage includes a loft bedroom above an open-concept living/kitchen/dining room.
A compact 3/4 bathroom provides just the necessities, while the kitchen is a simple galley-style against the side wall. French doors open up to a front porch where you can sit and enjoy a cup of coffee. The plans are for sale for $49.99.
Don’t miss other interesting tiny house plans like this one – join our FREE Tiny House Newsletter for more!
Gable Roof Lofted Cottage Plans
[continue reading…]
{ }
This guesthouse in Fuhlendorf, Germany is such a lovely combination of old and new. The classy thatched roof might lead you to believe the interior will be cozy and old-fashioned, but much to the contrary! You’ll walk into a grand entryway with white walls, modern furniture, and sleek appliances.
The two-story cottage has two mirrored, comfortable queen-sized bedrooms upstairs and a luxurious bathroom with a soaking tub and walk-in shower. Would you want to stay here?
Don’t miss other interesting updates like this, join our Free Tiny House Newsletter for more!
Thatched-Roof Modern Cottage in Fuhlendorf
[continue reading…]
{ }
Here’s a lovely single-bedroom cottage for sale in Pennsylvania. Built as a mold-and-toxin-free environment, the home has an ERV fresh air system, low VOC spray foam insulation, and the studs have been painted with organic, mold-resistant paint.
The interior has a shabby-chic feel, with dark wood accent walls, whitewashed pine ceilings, and cream accents. There’s a cozy first-floor bedroom, no ladders, and the bathroom is remarkably spacious for such a tiny spot! You can purchase it today for $80,000.
Don’t miss other amazing tiny homes like this – join our FREE Tiny House Newsletter for more!
Little Cottage Home in Pennsylvania
[continue reading…]
{ }
Hey there, fellow tiny house enthusiasts! Today, I’ve got a gem of a property that will make your off-grid dreams come true. Nestled in the serene beauty of Millers Creek, North Carolina, this $124,900 cabin/tiny house is a hidden paradise waiting to be discovered. Let’s dive into what makes this property special!
If you’re seeking peace, quiet, and a break from the hustle and bustle, this 10.15-acre property is your sanctuary. Tucked away from the chaos of city life, this off-grid retreat offers a chance to unwind and reconnect with nature.
Don’t miss other interesting tiny homes like this, join our Free Tiny House Newsletter for more!
$124,900 Off-Grid Tiny House Retreat in Millers Creek, NC
[continue reading…]
{ }
