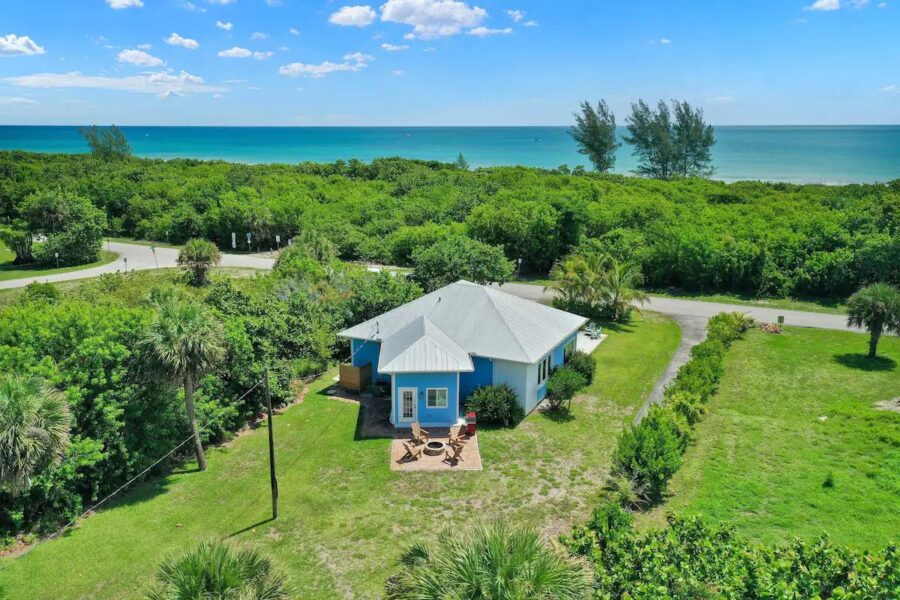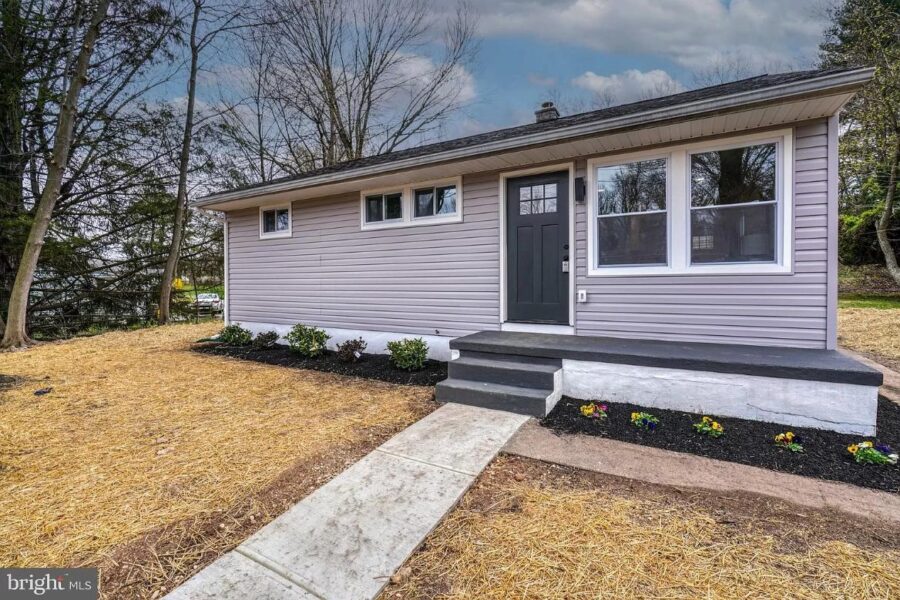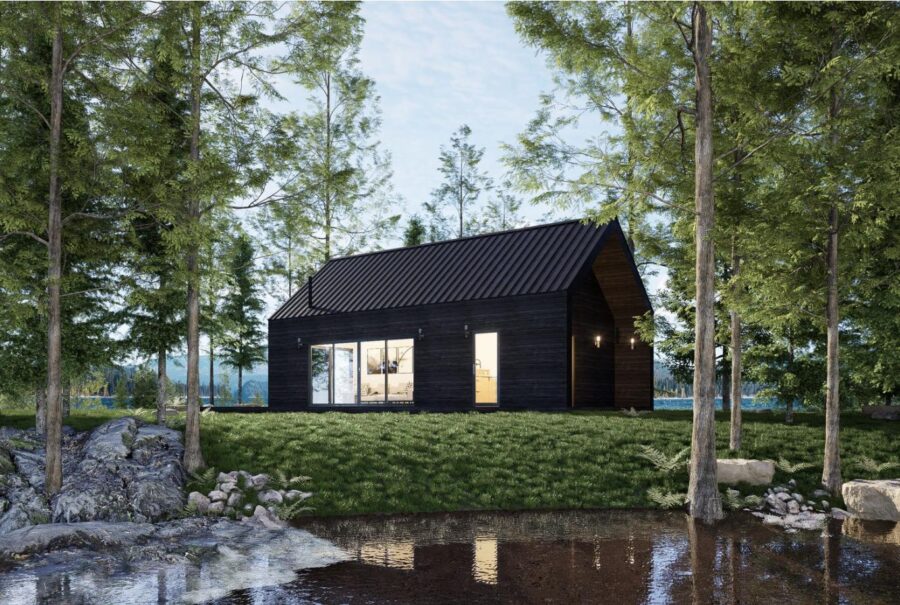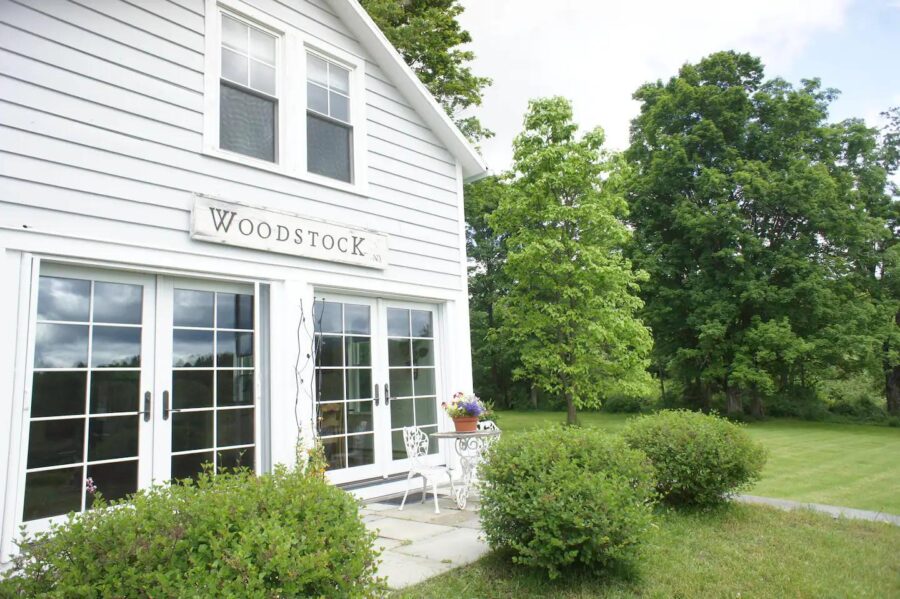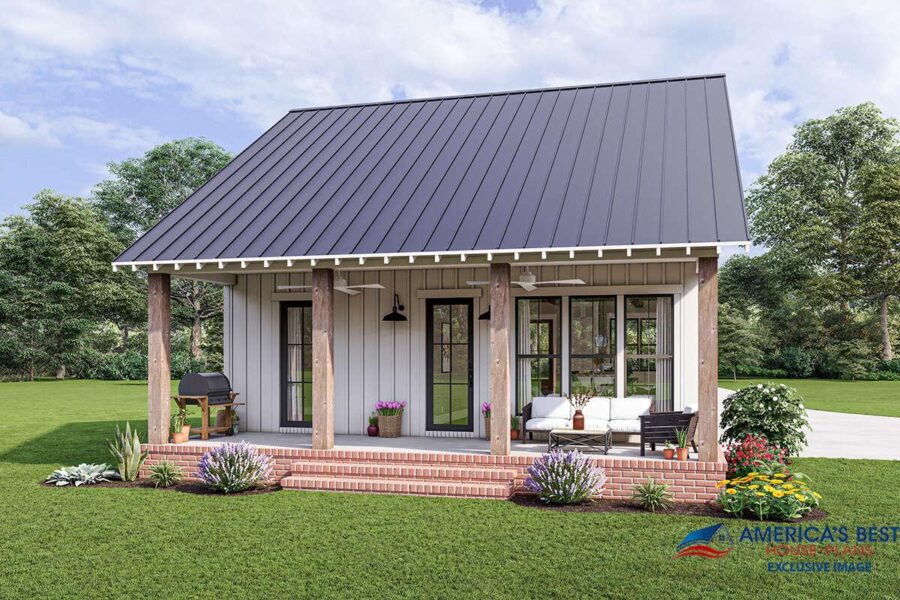This Hutchinson Island Cottage is the perfect beach getaway for a family. The 1,350 square foot home has two bedrooms, a bathroom, a game room, and a lovely path to the beach where you can spend your days basking in the Florida sun!
The main living area of the home has beautiful exposed beams and two couches for relaxing (or for kids to sleep on). The dining table seats eight, and you get a full kitchen to prepare meals if you want to save money on eating out. What do you think of this cottage?
Don’t miss other exciting cabins, join our Free Tiny House Newsletter for more stuff like this!
Perfect Two Bedroom Beach Cottage in Fort Pierce, Florida
[continue reading…]
{ }
This stunning two-level cabin is near Quebec City, nestled among the trees and far from light pollution. The romantic getaway includes a first-floor bedroom with a wet bath, with glass mirrored walls that provide daytime privacy and a lovely view of the surrounding landscape.
You ascend a sturdy ladder into the second-floor great room with a stove, sectional sofa, island seating, and a full kitchen. The hot tub sits on the deck outside the main room, and a conversation pit-style fire pit welcomes you outside the bedroom.
Don’t miss other exciting cabins, join our Free Tiny House Newsletter for more stuff like this!
Beautiful Two Level Cottage w/ Outdoor Living
[continue reading…]
{ }
This is a 1000-square-foot single-level home on .26 acres in Maryland. The recently renovated space is a blank canvas for your family to enjoy, with three bedrooms and one full bathroom.
You walk through the front door to the living room, where you can fit a sectional sofa. The back door leads into a mudroom/laundry space. There’s a U-shaped kitchen and a dining room table between the two. The house is for sale for $265,000 in Owings Mills, Maryland.
Don’t miss other exciting small house real estate finds like this – join our FREE Tiny House Newsletter for more!
Cozy Maryland Home
[continue reading…]
{ }
This century-old cottage in Renous, New Brunswick, Canada, has barn red siding reminiscent of one-room schoolhouses of old. The cupola on the top and covered porch on the side of the house add some extra charm.
You walk into an open-concept first floor with honey-tone wood floors, walls, and ceilings. A wood-burning stove, vintage furniture, and an L-shaped staircase lead to the loft bedroom. The room is built into the gable ceiling and feels like a cozy hideaway from the world! What do you think of this cottage?
Don’t miss other amazing tiny homes like this – join our FREE Tiny House Newsletter for more!
Small Schoolhouse Cottage on a Peninsula
[continue reading…]
{ }
This remodeled 986 sq. ft. cottage is a perfect home for a couple or small family. It has two bedrooms, an open-concept kitchen, and a living room. You enter the house via a small covered porch that leads into the living room. It has an electric corner fireplace with room for a TV on top.
The house has a full bathroom with a tub, shower, and an awesome laundry room/pantry for plenty of storage. Each of the bedrooms has a closet, and the primary bedroom is quite spacious. There’s another oversized covered porch off the back of the home, where you can enjoy outdoor dining. The cottage has 1.32 acres of level land and a small patio area. It’s for sale in Gaffney, South Carolina, for $174,900.
Don’t miss other amazing tiny homes like this – join our FREE Tiny House Newsletter for more!
2 Bedroom Home w/ 2 Covered Porches
[continue reading…]
{ }
Small House Catalog just released some new small house plans! The Yuki is a two-bedroom Nordic-style house with an extended, thin living area and a kitchen at one end.
The bedrooms come off the main area, with a small hallway that houses the laundry, a closet, and a 3/4 bathroom. Each side of the home has a small four-foot-wide porch where you can have rocking chairs.
Don’t miss other interesting tiny house plans like this – join our FREE Tiny House Newsletter for more!
Small House Catalog: 2 Bedroom Floorplan
[continue reading…]
{ }
I love seeing people preserve the past, ancient structures with hand-hewn beams from 100 years ago! What used to be a barn on a New York farm has become a charming 650-square-foot cottage with lovely fields and woodland views in Woodstock.
The first story is a large open-concept area with a kitchenette, seating area, and dining room table. Up a sturdy staircase is the entire second story, which is also one room. It boasts a vintage daybed, a King-sized bed, and lovely views from the double windows. You can sit outdoors on the little patio to sip your morning coffee and stroll the grounds while soaking in birdsong.
Don’t miss other amazing tiny homes like this – join our FREE Tiny House Newsletter for more!
Charming 1920s Woodstock Barn Cottage
[continue reading…]
{ }
These 960-square-foot cottage plans are perfect for a family who wants to downsize but needs some wiggle room. It can comfortably sleep four regularly with two bedrooms and a shared bathroom.
The kitchen, living, and dining space share a great room with vaulted ceilings and a brick fireplace for ambiance. The front and back each share covered porches, which you can enjoy during warmer weather. What do you think of these small house plans?
Don’t miss other interesting tiny house plans like this – join our FREE Tiny House Newsletter for more!
Double Porch Cottage w/ Great Room
[continue reading…]
{ }
This modern tiny home in Portland, Oregon, was recently completed, and wow, it’s gorgeous! With a single-level design, it’s an excellent choice for anyone who dislikes stairs and ladders. The main floor bedroom has vaulted ceilings, wired-in sconces, and large windows to let in natural light.
You’re going to love the storage in the kitchen! Large built-in pantry/closets give you plenty of space to keep food, extra linens, and anything else you need to store. The bathroom also has plenty of room, with a walk-in shower and floor-to-ceiling tiles. The house is 30′ x 8.5′ and is for sale for $124,000.
Don’t miss other amazing tiny homes like this – join our FREE Tiny House Newsletter for more!
Arched Bedroom Doorway in Lux Tiny Home
[continue reading…]
{ }
