This post contains affiliate links.
The Noyer XL takes an already fantastic tiny home and makes it nearly perfect. The original Noyer model had tons of selling points, and this one has added a main floor bedroom so no one *has* to sleep in a loft. Awesome!
The slightly elevated living room allows for more storage underneath for seasonal items or things you don’t need every day. There’s a galley kitchen with a hidden dishwasher and fridge, as well as a dining area with a large table for mealtimes.
The bathroom and loft look lovely, and the first-floor bedroom easily fits a queen and has built-in closets for clothing. Get your Noyer XL by contacting the builder here.
Don’t miss other interesting tiny homes like this one – join our FREE Tiny House Newsletter for more!
An Added Bedroom Makes the Noyer So Much Better!

Images via Minimaliste
From here you can see how the living room is slightly elevated.
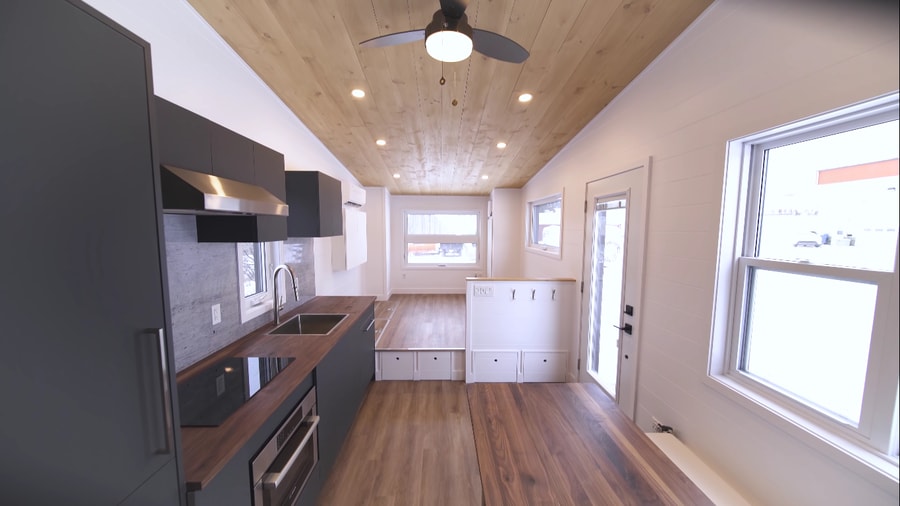
Images via Minimaliste
There’s plenty of space here for a good couch and chair.
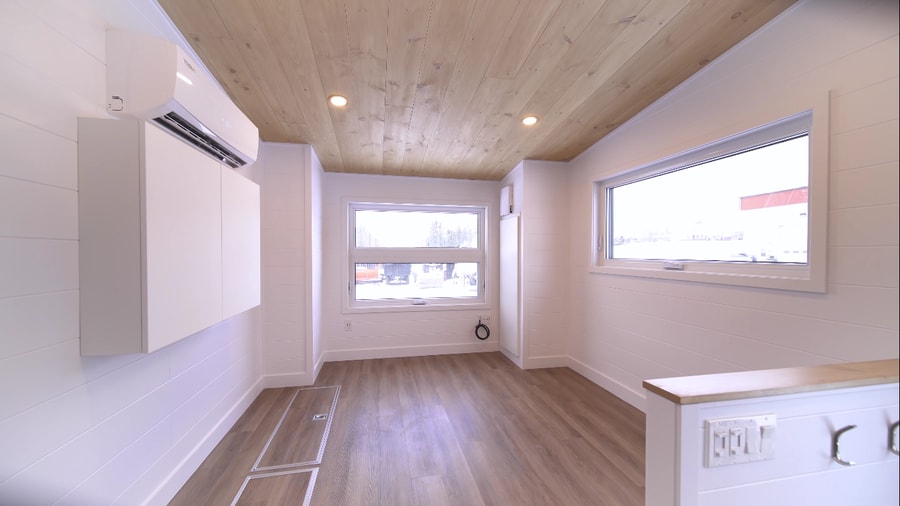
Images via Minimaliste
Very sleek cabinets with push and pull close latches.
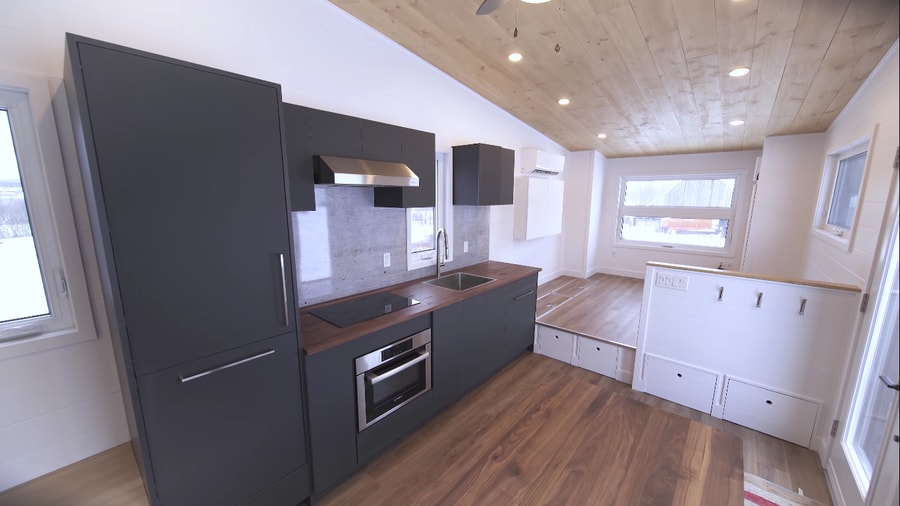
Images via Minimaliste
The walnut countertops are stunning.
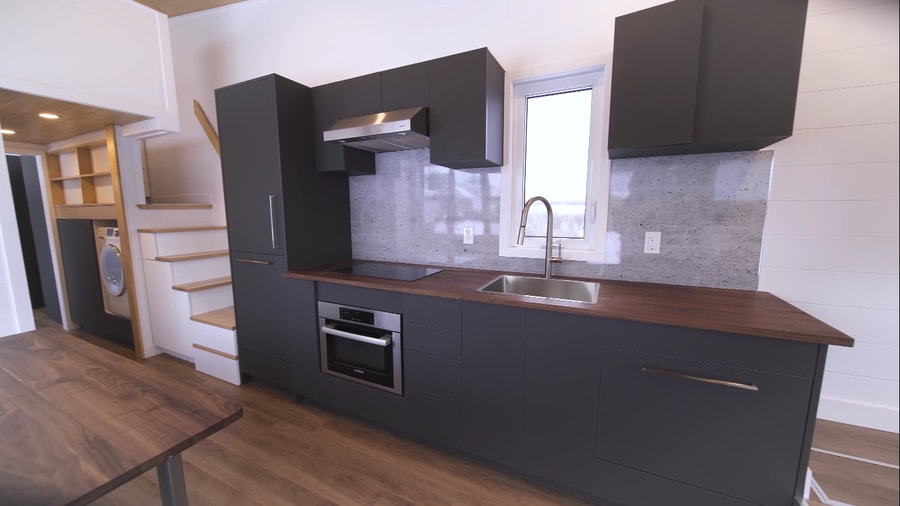
Images via Minimaliste
A nice dedicated eating area.
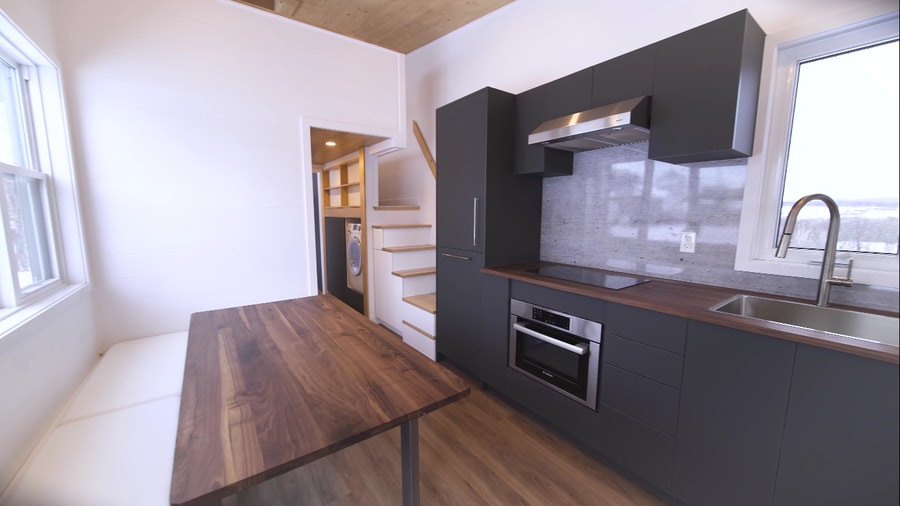
Images via Minimaliste
Flush toilet and a beautiful bowl sink.
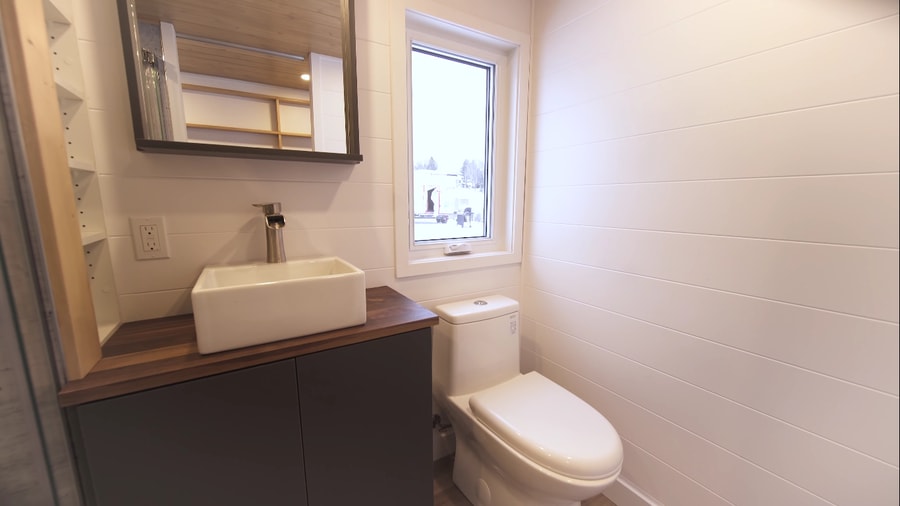
Images via Minimaliste
Here’s the concrete shower! So cool.
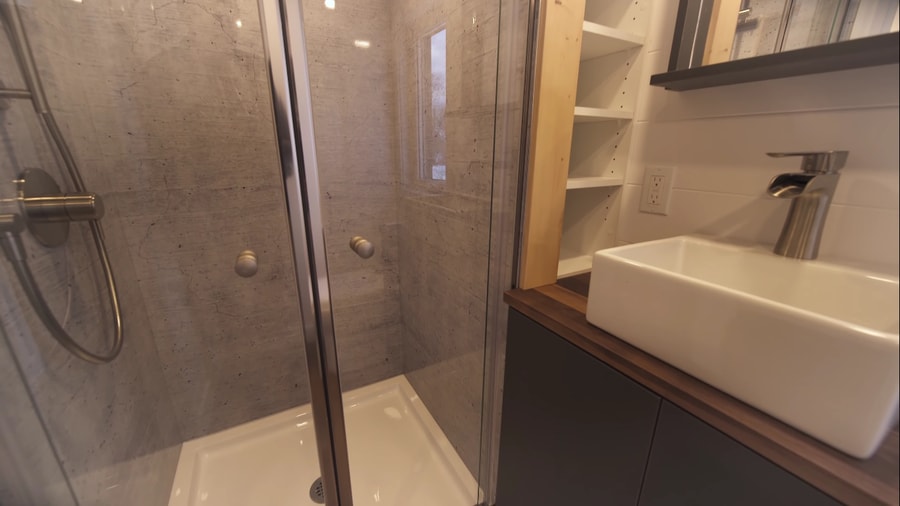
Images via Minimaliste
There’s also a loft bedroom with a closet and standing room.
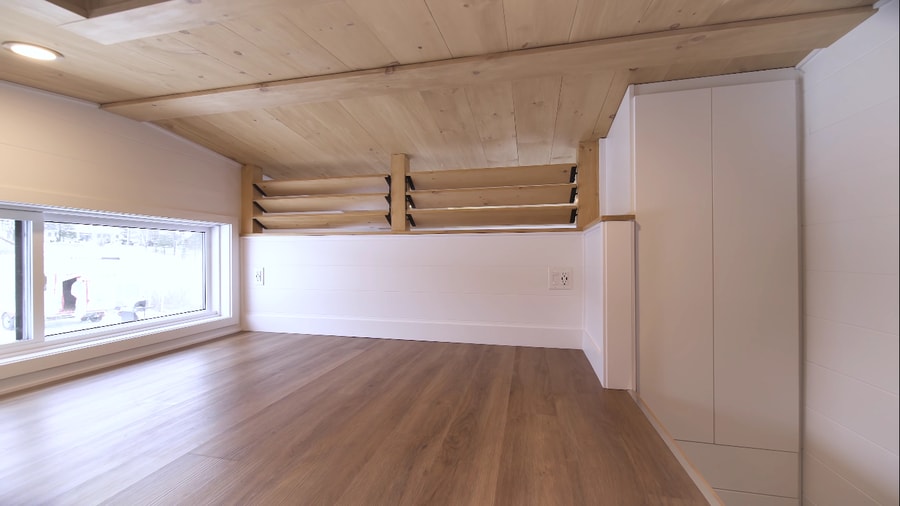
Images via Minimaliste
And here is the ground floor bedroom, complete with wardrobes.

Images via Minimaliste
VIDEO: Noyer XL By Minimaliste
Highlights:
- Standard Noyer w/ built-on main floor bedroom
- Large galley kitchen
- Push and pull open cabinetry
- Dishwasher and fridge hidden by cabinet doors
- Washer/dryer unit
- Plenty of hidden storage
- Bathroom with flush toilet & concrete shower
- Elevated living room
- Large drawers under living room
Learn more:
Related stories:
- Custom Noyer V4 with All the Amenities by Minimaliste
- 30×10.5 Noyer Tiny House by Minimaliste
- Eucalyptus Tiny House by Minimaliste
You can share this using the e-mail and social media re-share buttons below. Thanks!
If you enjoyed this you’ll LOVE our Free Daily Tiny House Newsletter with even more!
You can also join our Small House Newsletter!
Also, try our Tiny Houses For Sale Newsletter! Thank you!
More Like This: Tiny Houses | Tiny House Builders | THOWs
See The Latest: Go Back Home to See Our Latest Tiny Houses
This post contains affiliate links.
Natalie C. McKee
Latest posts by Natalie C. McKee (see all)
- Urban Payette Tiny House with Fold Down Deck! - April 25, 2024
- Luxury Home Realtor’s Tiny House Life in Florida - April 25, 2024
- Handcrafted, Eco-Bohemian Tiny House with a Deck - April 25, 2024






This one has potential. Love the ground floor bedroom.
Liking the layout and use of under floor storage
Liking the buildout and design, but hating the concrete shower. Not only does it add unnecessary weight, therefore extra costs when transporting, it is also liable to crack somewhere along the line when transporting. Not a good move from my perspective. Not good at all. I’d have specified a fiberglass or acrylic unit instead.
It’s not actual concrete Eric, just faux composites that can be made to look like any material… Aside from fiber cement boards, you generally won’t see real concrete in a bathroom because Concrete is susceptible to moisture to the point of mold and mildew potentially growing beneath its surface if water gets trapped below. So it’ll require regular waxing and sealant application every 3 or so months and that’s a bit too high maintenance for most people.
There are mixtures with fiber re-enforcement instead of just rebar that can make concrete much more crack resistant and high end THOWs tend to be extremely rigid. So it could technically be done…
While, a 10’x35′ THOW is not going to be light weight or intended to be moved often anyway… But there’s plenty of faux material options these days that avoid all the potential issues, will be cheaper and more DIY friendly, and last longer with lower maintenance and easy to clean…
Why don’t you ever give the price or base price for your units?
That’s on their website… Prices change over time anyway, so always just check the website for what’s current…