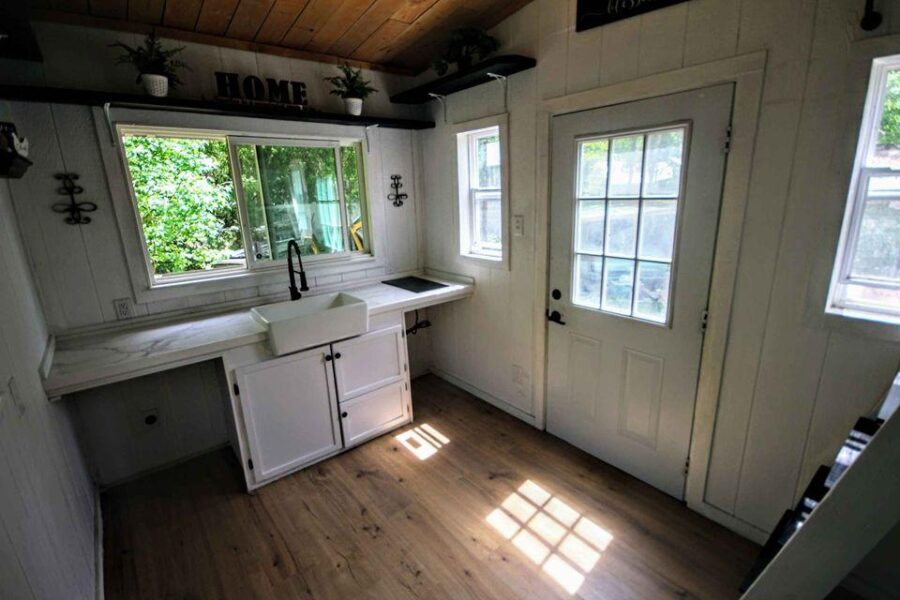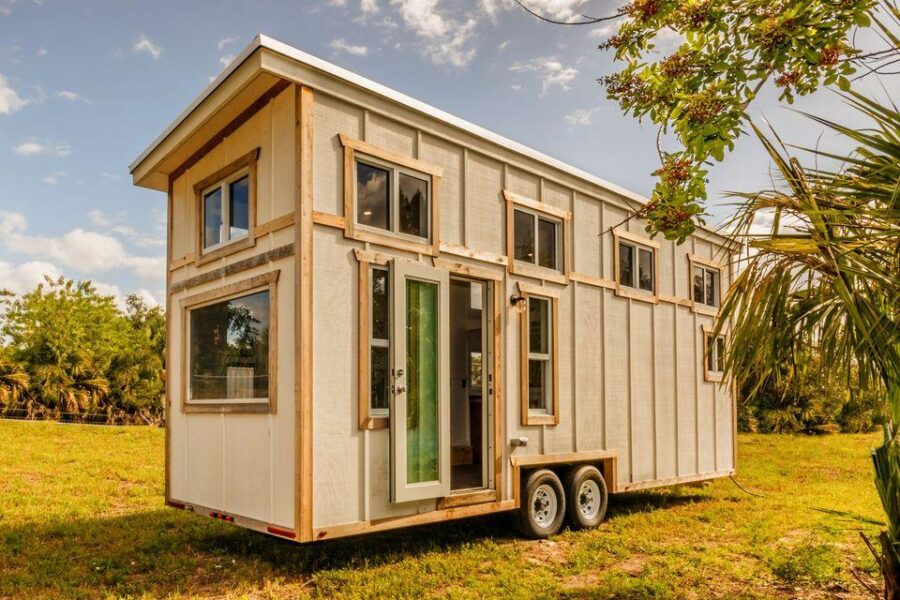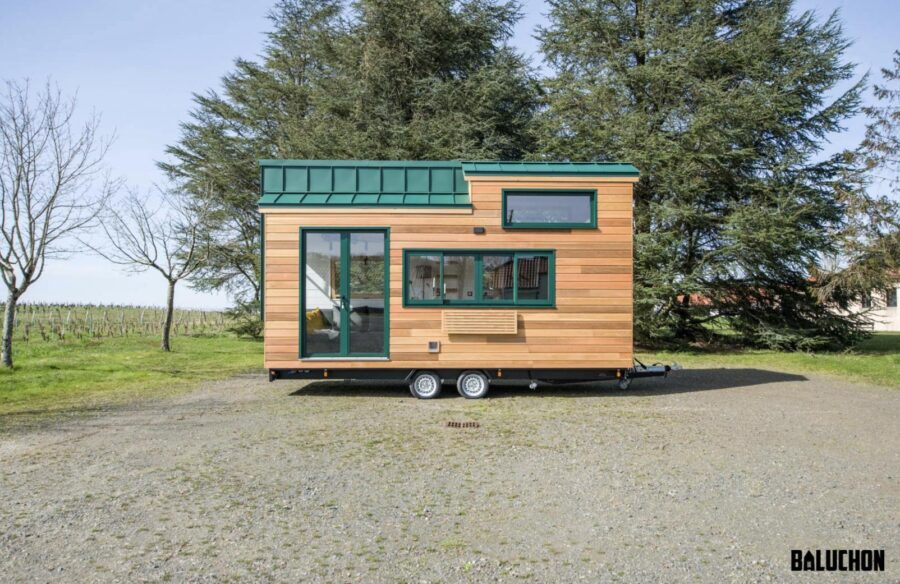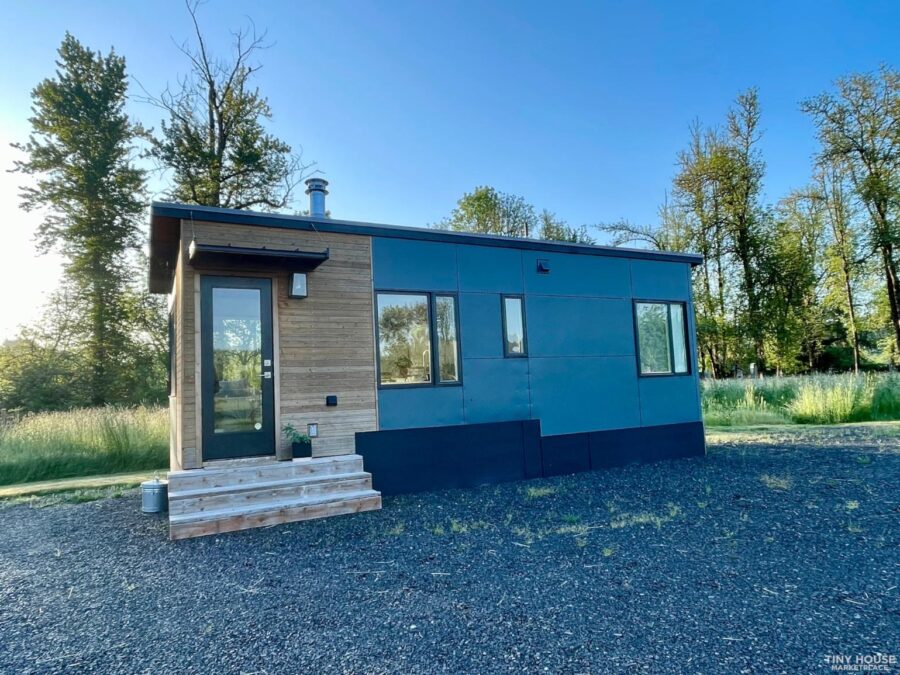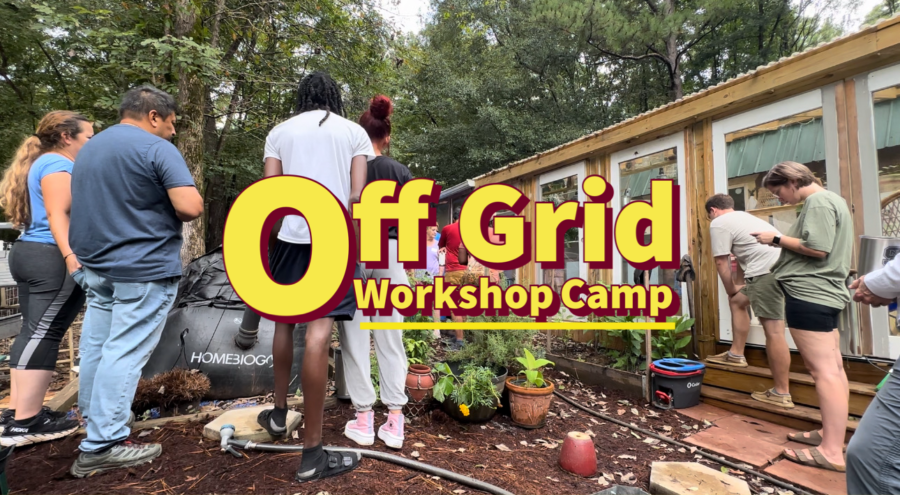This 18-foot tiny house is brand new and looking for someone to make her home! Built by professionals in Houston, Texas, the compact home has a loft bedroom large enough for a queen-sized bed. It sits over the bathroom and has beautiful tiled floors!
The kitchen area, with space for an under-counter mini fridge, sits against the back wall of the house and looks out a large window. Depending on your needs, the middle part of the home can be used for eating or as a living room. The owner is asking $39,000 for the home.
Don’t miss other interesting tiny homes like this – join our FREE Tiny House Newsletter for more!
$39K Tiny House in Houston, TX
[continue reading…]
{ }
Dubbed the “White House” by the builder, this home is far tinier and cozier than that name implies! The exterior is more sand-colored than white, and while the inside does have white walls, the warm wood tones make the space feel homey and inviting.
The 26-foot structure has one loft bedroom, accessible via a very sturdy wooden ladder. Beneath the ladder, there’s a compact galley kitchen which needs your choice of appliances. The living room sits under a second, smaller loft that you’d likely use for storage. What do you think of this home?
Don’t miss other interesting tiny homes like this – join our FREE Tiny House Newsletter for more!
Board and Batten THOW w/ Double Lofts
[continue reading…]
{ }
The Onyx 2630 is a gorgeous brand-new tiny house designed and built in Vancouver, Canada, by Mint Tiny House Company — and this exact unit is now for sale for immediate purchase. The house costs CAD 156,150 or USD 114,280.
This 30-foot design includes an integrated covered porch on the front of the home and a loft bedroom with a vast skylight that makes it feel incredibly open. The living room has 13-foot ceilings, which feel grand! What do you think of this tiny house design?
Don’t miss other interesting tiny homes like this – join our FREE Tiny House Newsletter for more!
Integrated Covered Porch and Loft Bedroom
[continue reading…]
{ }
Baluchon, a tiny house builder in France, specializes in custom-built tiny homes. Each bespoke house meets the client’s needs, but they all share a similar elegant minimalist feel. Alexandra, the owner of this home, plans to install a deck across the front of the house. She would entertain her friends there, so she asked for a pass-through window in the kitchen that would lead to an outdoor bar.
On the inside, she has a larger living room with a sectional sofa that can become a guest bed. Her bedroom is up a ladder in the loft. She opted for a full kitchen with extra-long countertops and a micro bathroom with necessities: a compact shower stall and composting toilet.
Don’t miss other interesting tiny homes like this – join our FREE Tiny House Newsletter!
Gorgeous Baluchon Tiny House with Spacious Living Area
[continue reading…]
{ }
TruForm Tiny builds stunning tiny houses; this 2021 pre-owned one in Oregon is no exception. With a single-level layout, no stairs or ladders exist, and the queen bed is tucked into a private room with a pocket door.
The rest of the home is beautifully open-concept, with a galley kitchen (oven included) and a bright living room with a couch beneath the large windows. A compact bathroom consists of a residential toilet and a small shower stall. The current owner is asking $115,000.
Don’t miss other interesting tiny homes – join our FREE Tiny House Newsletter for more!
Single-Level TruForm Tiny House in Oregon For Sale
[continue reading…]
{ }
Tia, the executive director of a local non-profit in Texas, grew up in a trailer park and was no stranger to living with less. For her, tiny living, sustainability, and minimalism make sense!
Her 364-square-foot home fits not one, not two, but three bedrooms! The third one she uses as an office, and the other two are for herself and guests, respectively. Her kitchen and living room fill up the main space, and she has a functional bathroom beneath her loft bedroom. What do you think of this design?
Don’t miss other amazing tiny homes like this – join our FREE Tiny House Newsletter for more!
This Three Bedroom Tiny House is Incredible!
[continue reading…]
{ }
United Tiny House is hosting another off-grid camp on June 7-9, 2024! Just like last year, you’ll get to enjoy hands-on workshops learning about biogas, rainwater collection, and solar systems, and there’s free tent camping on site. You can also pay extra to stay in one of their 9 off-grid tiny structures!
New this year, however, is a Shed-to-Home Conversion 101 Class and field trip to local Derksen Portable Buildings’ dealer Village Barns, as well as a workshop on aquaponics gardening! And don’t forget the concert, potluck dinner, and discussion on the 5 popular composting toilets and which one is the best. Admission is $199/person for the weekend-long event.
Don’t miss other interesting tiny homes like this one – join our FREE Tiny House Newsletter for more!
Learn About Biogas, Shed-To-Tiny Conversion, Rainwater Collection & More!
[continue reading…]
{ }
This is “The Grove,” an all-new rental-only portion of Escape Tampa Bay‘s tiny house village. This area will include double units with private screened-in porches available as long-term rentals. Each unit comes fully-furnished, and the rent will include all utilities, etc.
Escape just finished the first unit while they continue to develop the new olive grove and the rental units. The first spaces are already reserved. Enjoy the sneak peek below!
Don’t miss other amazing tiny homes like this, join our Free Tiny House Newsletter for more! Also, join our Free Tiny Houses For Sale Newsletter for more like this!
New All-Inclusive Tiny House Rentals
[continue reading…]
{ }
After weekend traveling out of their SUV, Shay and Luis decided to sell their home and their food truck and live full-time in a Ford Transit van. With zero former DIY experience, they learned all they needed from YouTube to create a cute and functional home on wheels.
The van has a nifty hidden bathroom, functional kitchen, and special adaptations for their African Grey parrot, Lucas, who travels with them everywhere! Let us know in the comments what you think about the bathroom.
Don’t miss other exciting stories like this, join our Free Tiny House Newsletter for more.
Gorgeous Transit Van Conversion
[continue reading…]
{ }
