This post contains affiliate links.
Wait until you see the latest design from Mint Tiny House Company: The 257-square-foot Onyx 2630! This modern home has all the convenience of a big house in a compact 30-foot-long design.
The most remarkable feature of this layout is the 4-foot covered porch that welcomes you into the home. It’s just deep enough for a chair, so you can enjoy coffee outdoors on lovely mornings. The rest of the home has an open-concept living and kitchen area and a compact bathroom. The Onyx starts at $107.2K.
Don’t miss other interesting tiny homes like this one – join our FREE Tiny House Newsletter for more!
Modern 30-foot Tiny Home w/ Mini Front Porch
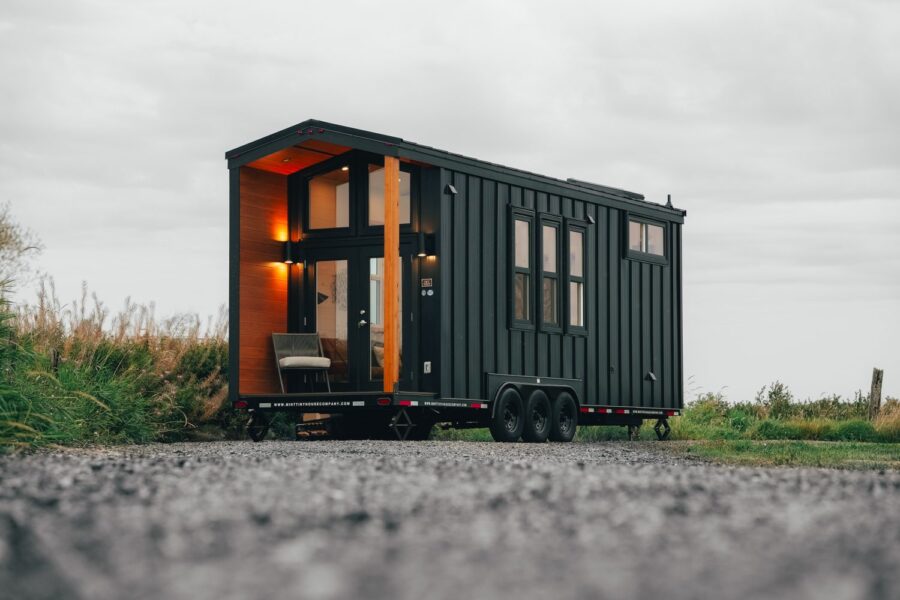
Images via Mint Tiny House Company
A great “from-above” shot of the living room.
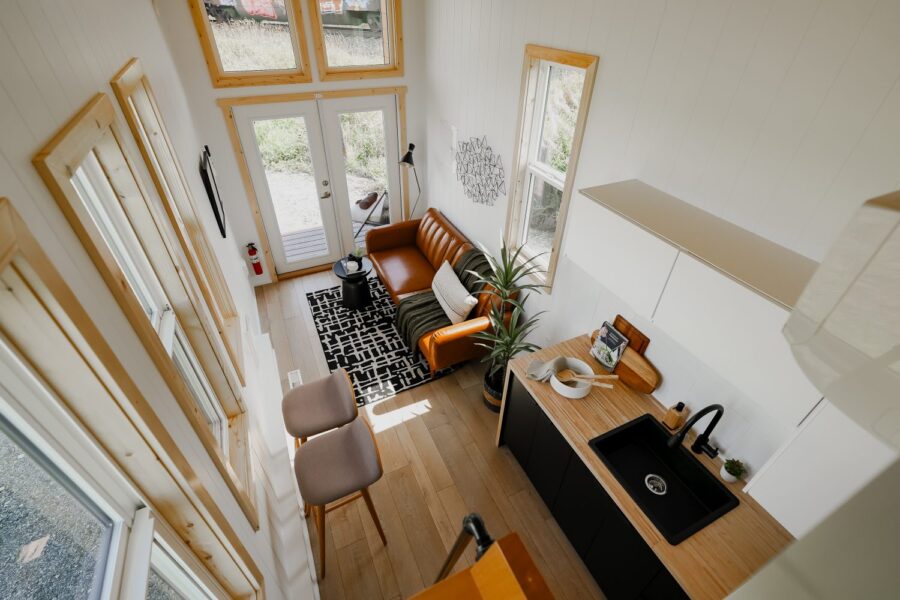
Images via Mint Tiny House Company
French doors lead out onto a 4-foot-deep porch.
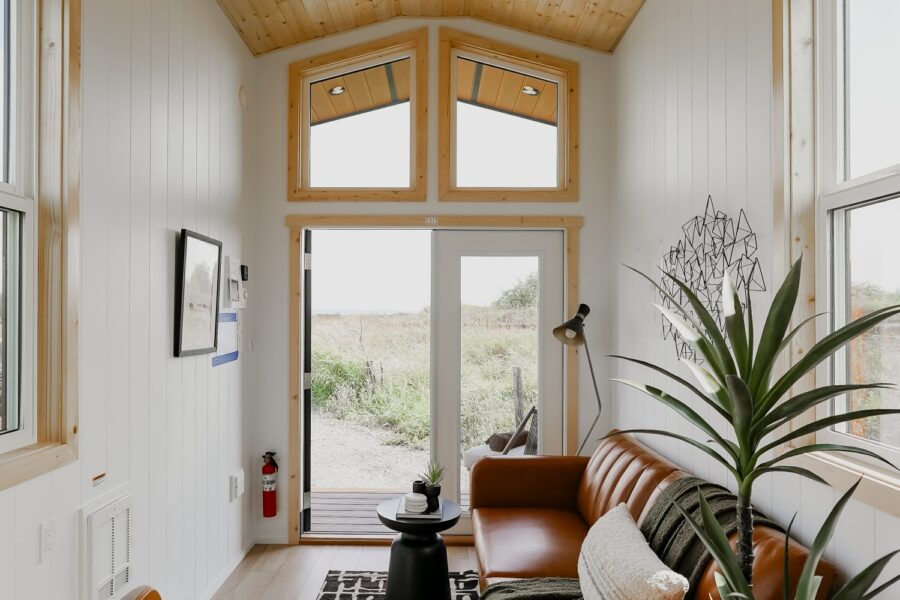
Images via Mint Tiny House Company
Here’s what you see when you first walk into the house.
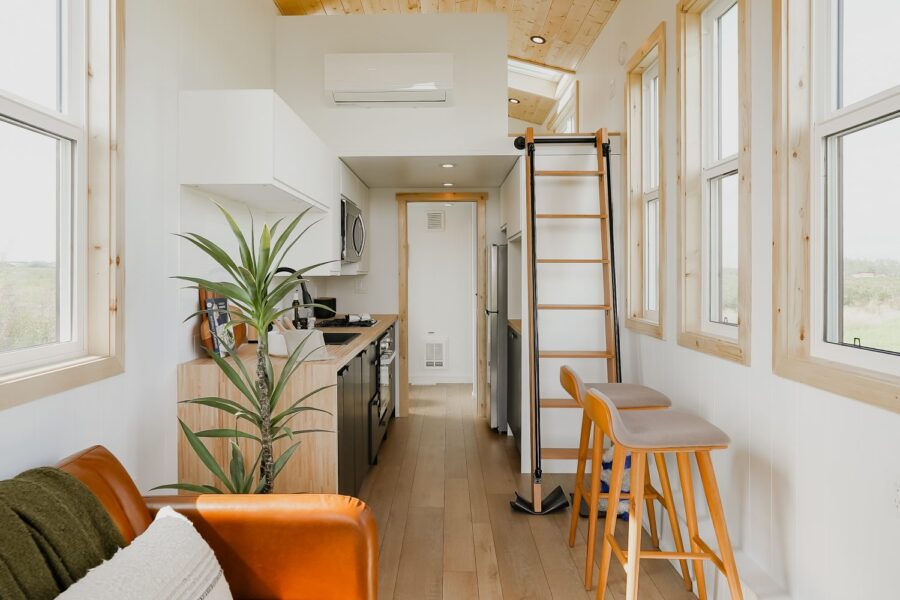
Images via Mint Tiny House Company
The living room fits a standard sized couch.
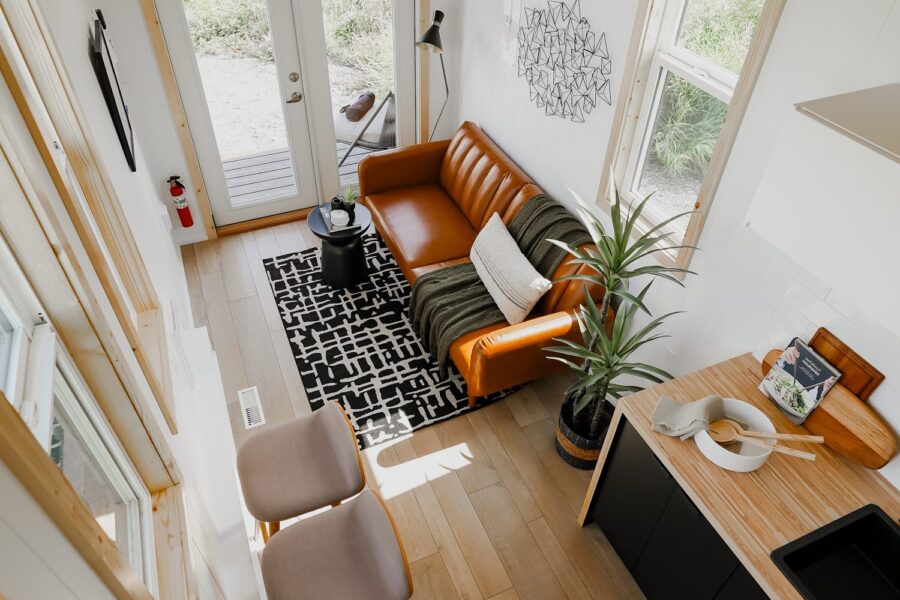
Images via Mint Tiny House Company
Three identical windows let in oodles of natural light.
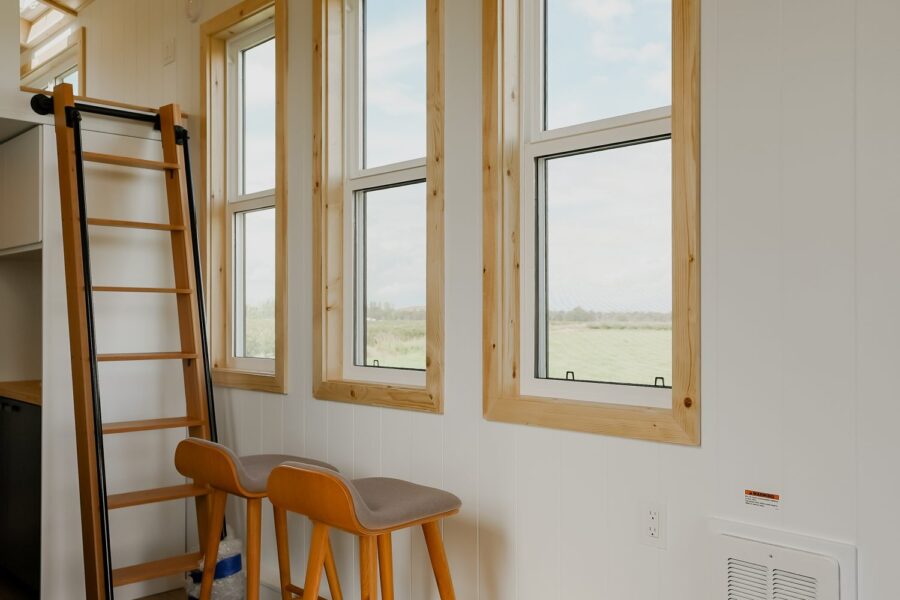
Images via Mint Tiny House Company
A waterfall butcher block counter top covers matte black cabinet doors.

Images via Mint Tiny House Company
Making the upper cabinets bright white helps keep the space feeling open.

Images via Mint Tiny House Company
There’s a gas stove top and an oven under the microwave.
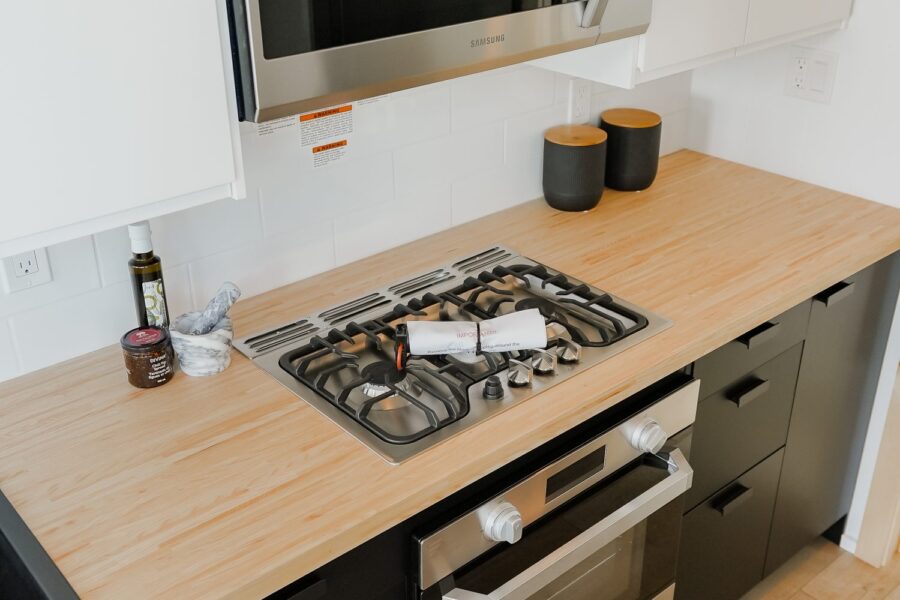
Images via Mint Tiny House Company
The bedroom partition doubles as storage.
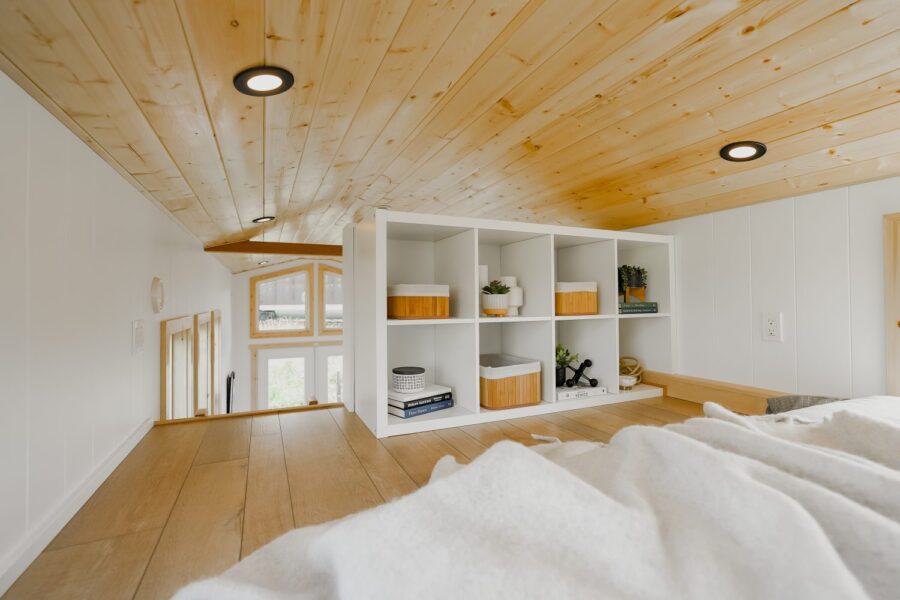
Images via Mint Tiny House Company
The skylight provides a fire egress and a way to stargaze.

Images via Mint Tiny House Company
There’s a compact shower stall and a washer/dryer unit in the bathroom.

Images via Mint Tiny House Company
Here’s the floor plan to help you understand the space.
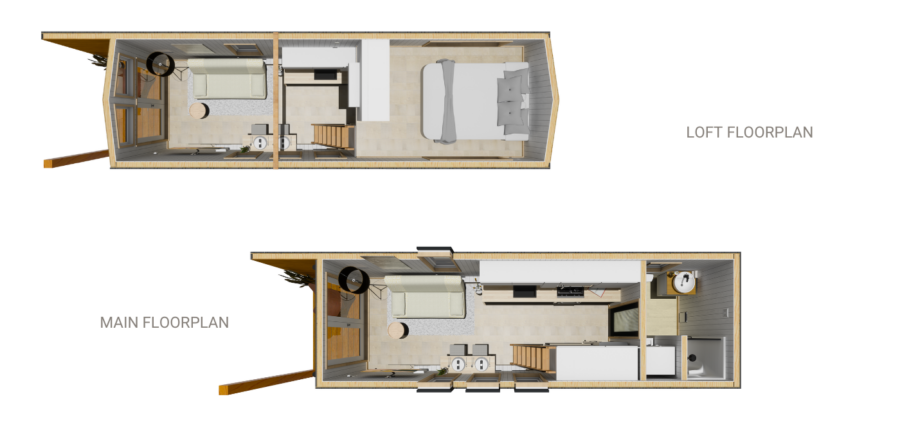
Images via Mint Tiny House Company
Details:
- $107,168 USD
- Exterior Siding: Metal Standing Seam Siding
- Interior Siding: Vertical Wood Paneling
- Roof: Standing Seam Metal
- Luxury Flooring throughout main floor and loft
- Full-size Loft
- Kitchen Bar/Eating Area
- Full depth kitchen cabinets with soft closing doors/drawers
- Black Kitchen Sink
- Furrion RV Propane Oven and Cooktop with Hood fan above
- Light Butcher Block Veneer countertops
- Black Faucets throughout
- Stainless Electric Fridge (24″ W)
- French Doors, Entry at Rear
- Large 32″ Shower (With glass door)
- Traditional flush toilet
- Hookups for Laundry (30A-220V)
- Mini Split Heating/Cooling System (12,000 BTU)
- COAX for TV
- Surge Protector
- Modern Lighting fixtures
- Recessed Lighting fixtures throughout
- Painted white interior walls and trim
- Black Metal Windows with White Vinyl Interior: Double-pane windows throughout (Tempered glass)
- Solar Conduit (Space for you to wire solar later)
- 4ft Exterior Covered Deck at Rear
- Modern Kitchen with Plenty of Wall Cabinets
- Waterfall Style Kitchen Countertops
- Black Pocket Door with Frosted Glass
- Modern Feature Windows
Learn More:
Related Stories:
- The Highly Sensitive Minimalist and Her Mint Tiny House
- 34-ft Tiny House on Wheels by Mint Tiny Homes with Amazing Bathroom and Open-Concept Office
- Beautiful 30′ Mint Tiny Home on Wheels with Vaulted Ceilings!
Our big thanks to Mint Tiny Homes for sharing! 🙏
You can share this using the e-mail and social media re-share buttons below. Thanks!
If you enjoyed this you’ll LOVE our Free Daily Tiny House Newsletter with even more!
You can also join our Small House Newsletter!
Also, try our Tiny Houses For Sale Newsletter! Thank you!
More Like This: Tiny Houses | THOWs | Tiny House Builders | For Sale
See The Latest: Go Back Home to See Our Latest Tiny Houses
This post contains affiliate links.
Natalie C. McKee
Latest posts by Natalie C. McKee (see all)
- Beautiful Pre-Owned Mustard Seed Tiny House - May 7, 2024
- 18 Ft. Tiny House in Houston - May 7, 2024
- White House Tiny House For Sale in Florida - May 7, 2024





