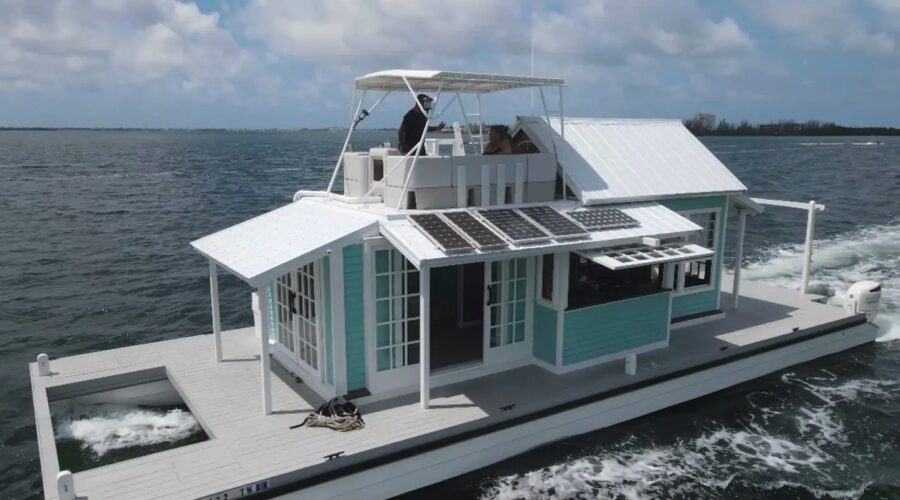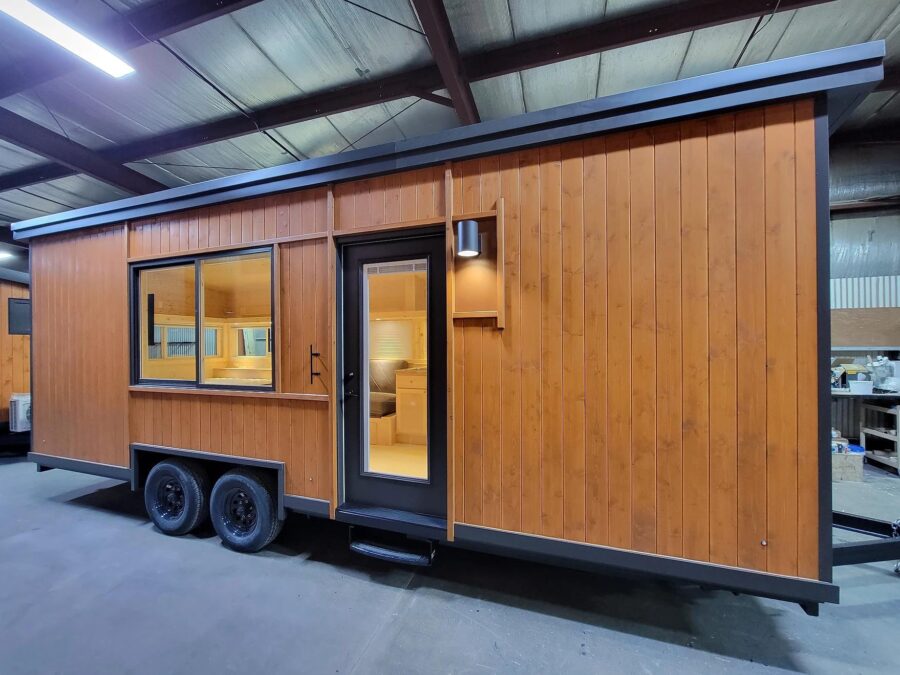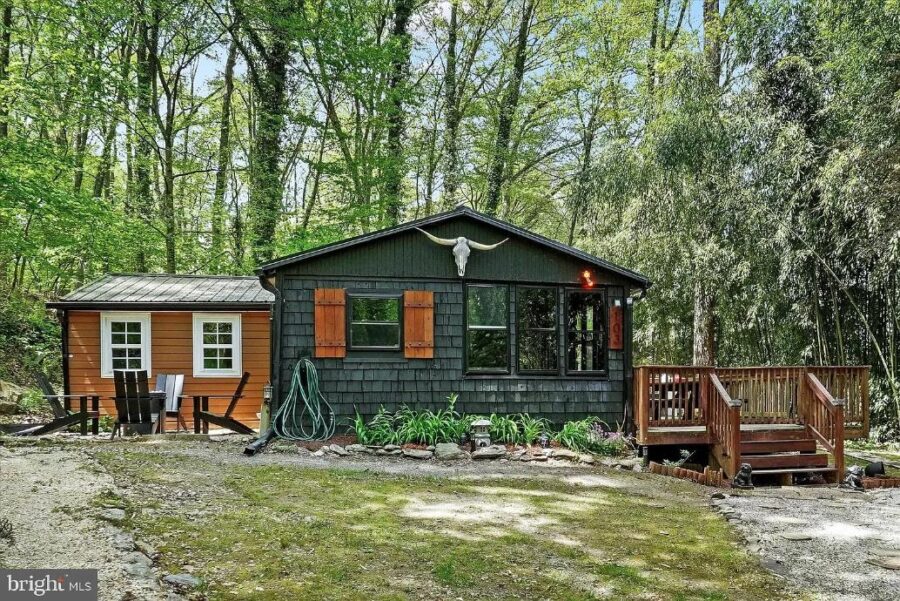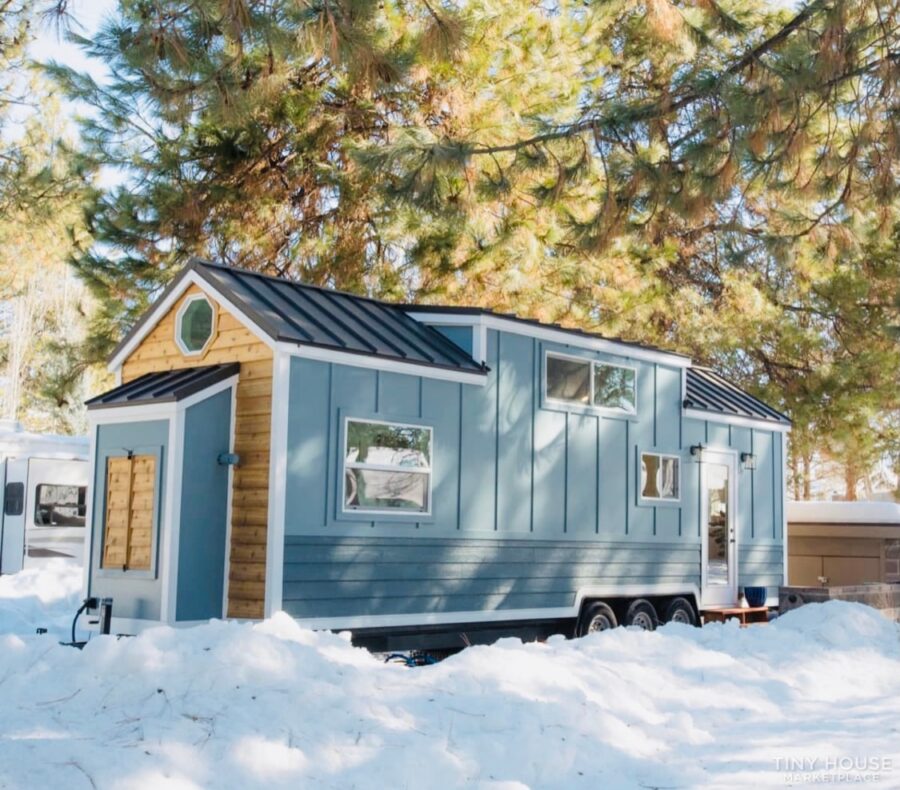This Charme model by Minimaliste was displayed this weekend at the Tiny Home Show in Ottawa! The 360 square foot home has three bedrooms — two lofts and one first-floor bedroom, private from the rest of the house.
The interior is a creamy white, with dark wood accents that make it feel modern yet inviting. The galley kitchen has all the necessary appliances (even a drawer dishwasher!), and there’s enough space in the living room for a proper couch. What I love most about this design is how much storage it includes! What do you like most about this home?
Don’t miss other amazing tiny homes like this – join our FREE Tiny House Newsletter for more!
360 Sq. Ft. Tiny House w/ First Floor Bedroom
[continue reading…]
{ }
Dolly is a *very* pink bus conversion owned by Destiny, an amazing musician who used to be a teacher but got burnt out after teaching during 2020 and beyond. The bus came to her painted pink, but she did the conversion — including buying $2,000 worth of tools — all by herself.
Her goal with the space was to create a mobile recording studio so she could produce music while on the road. She accomplished that and so much more! Just wait until you see her walk-in closet, full bathroom, and retro-style kitchen.
Don’t miss other incredible buses like this, join our FREE Tiny House Newsletter for more!
She Left Teaching to Pursue Music in Her Bus
[continue reading…]
{ }
The “Wanderprenuers” hit the road six years ago, thinking they’d only live nomadically for a few months or maybe a year and then return to their standard suburban lifestyle in Atlanta. But after only two months, Lauren told her husband Aaron that she didn’t want to return!
Since then, they’ve developed content and online businesses that allow them to work and travel, and they have perfected online homeschooling for their teens and tweens. Enjoy the tour of their fifth-wheel conversion, and let us know what you like most!
Don’t miss other exciting stories like this – join our FREE Tiny House Newsletter for more!
Parents, Teen & Tween in 5th Wheel RV
[continue reading…]
{ }
This is a beautiful modern cabin in Montana, set on 10 acres (with three other treehouses/cabins). The majority of the home’s windows look out on private swaths of forest, making it feel more secluded than it is.
The cabin on stilts has two bedrooms, one with a queen bed and another with a king-sized bed. Between the two main cabin structures is a balcony with a couch and fire pit so you can relax outdoors. Inside, the open-concept living room and kitchen has full-sized appliances! What do you like most about this cabin?
Don’t miss other interesting cabins. Join our Free Tiny House Newsletter for more stuff like this!
Modern Cabin in Montana with Forest Views
[continue reading…]
{ }
This is the Outpost houseboat in Key West, Florida.
The floating cottage, situated off-grid in the backcountry waters of Key West, Florida, features two private decks, a fully equipped kitchen, a bathroom, a bedroom area, a secondary loft bedroom, and a topside sitting area with panoramic 360-degree views!
Off-Grid Outpost Houseboat in the Florida Keys
[continue reading…]
{ }
Here’s an all-electric eBoho tiny home on wheels that’s new from Escape. The lovely studio-style home has an induction cooktop, baseboard heaters, and a bed on the first floor tucked into one end of the house. The couch can become another bed if necessary, and flip-up tables allow you to work or eat.
The bathroom includes a simple shower stall and a residential toilet, and the galley kitchen has plenty of storage. There’s a front hall closet for hanging clothes or hiding a broom. It’s available now for a $5,400 discount, bringing the total to $59,690 for a beautiful, new, modern, tiny house on wheels.
Don’t miss other amazing tiny homes like this, join our Free Tiny House Newsletter for more! Also, join our Free Tiny Houses For Sale Newsletter for more like this!
Big Discount on All New Escape eBoho Tiny House!
[continue reading…]
{ }
While you might not move to Pennsylvania for Southwestern charm or Japanese-inspired koi ponds, you’ll get both from this adorable acre of property in Delta, PA! The 704-square-foot log cabin has been beautifully remodeled with hunter-green walls, Southwestern decor, and two fire pits and porches so you can enjoy outdoor living.
Inside the living room, you’ll find vaulted ceilings and a wood-burning stove. The corner kitchen has a window with a pass-through bar, as well as a small mudroom corner. The home has two bedrooms which each fit a queen-sized bed, and one bathroom. It’s for sale for $150,000.
Don’t miss other amazing small house real estate like this – join our FREE Tiny House Newsletter for more!
704 Sq. Ft. Cabin on Nearly One Acre: $150K
[continue reading…]
{ }
These plans are for an 875 square foot small house with a single bedroom, walk-in closet (with laundry!), and a bathroom with a walk-in shower stall. The house has a dramatic sloping roof that allows for vaulted ceilings in the bedroom and living room. The house has the option for a second floor, but that would negate the cathedral ceilings.
The living room and kitchen flow into each other, and the plans call for a fireplace but some real client photos of the plans show an alternative built-in entertainment center. This would make a great retirement cottage! What do you think?
Don’t miss other attractive tiny house plans like this – join our FREE Tiny House Newsletter for more!
One Bedroom Home Plans w/ Walk-in Closet
[continue reading…]
{ }
This gorgeous, pre-owned tiny house was built by Mustard Seed Tiny Homes and is for sale by the second owner in Bend, Oregon. It has a stunning first-floor bedroom with vaulted ceilings and a secondary loft that could be used for storage or a second bedroom.
If cooking at home is a priority for you, this home makes that easy with a large galley kitchen boasting long countertops, a large sink, an oven, and a propane stovetop. The bathroom has a washer/dryer unit and composting toilet, and the living room comes with a couch. The current owners are asking $110,000 or the best offer.
Don’t miss other amazing tiny homes like this – join our FREE Tiny House Newsletter for more!
First Floor Bedroom in Gorgeous 2018 THOW
[continue reading…]
{ }














