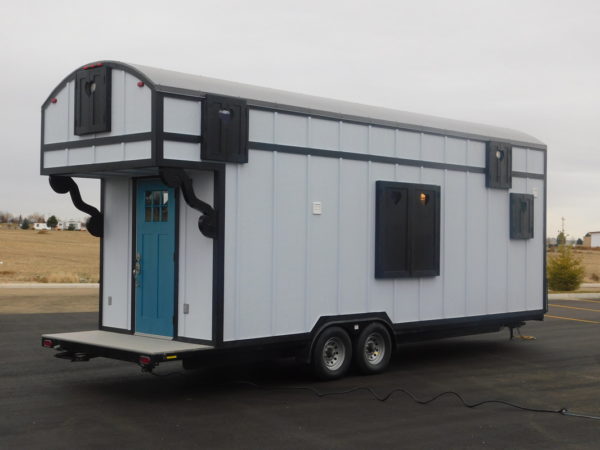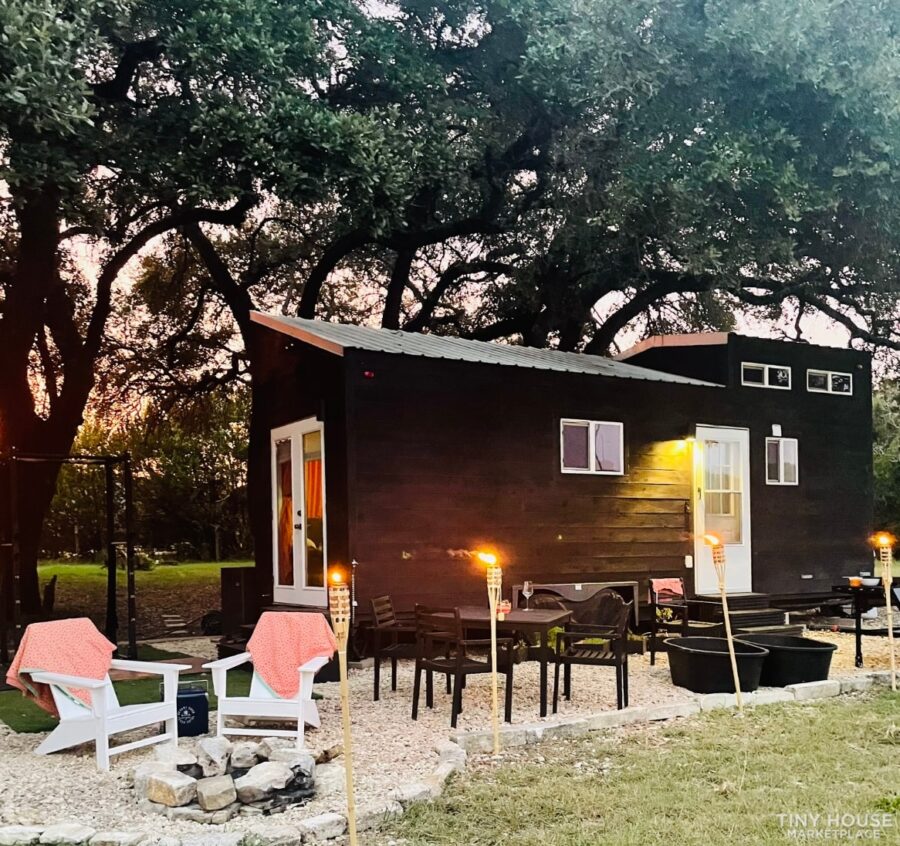This is a French Storyteller Tiny House by Tiny Idahomes.
It was custom-built for a couple who wanted a home reminiscent of the French Storyteller, and came with tons of custom design touches. It has an amazing soaker tub, two lofts and a lovely kitchen.
Related: Tiny House RV with Shed-style Roof by Tiny Idahomes
French Storyteller Tiny House by Tiny Idahomes
[continue reading…]
{ }
This is a Carpathian tiny house with slide outs by Tiny Idahomes.
From the outside, you’ll notice the house sits on a long fifth wheel trailer and features blue board and batten siding and white french doors.
When you go inside, you’ll find a fully-functional kitchen, a bathroom that includes a tub and shower, and a corner desk area with plenty of built-in storage cabinets. Take the stairs to the fifth wheel side of the house where the bump outs are, and you can have a bedroom to stand in or a living space with room for multiple couches. There is also a loft bedroom accessible by stairs.
Please enjoy, learn more, and re-share below. Thank you!
Carpathian Tiny House with Slide Outs by Tiny Idahomes

Images © Tiny Idahomes
[continue reading…]
{ }
This is the Tyler Tiny House on Wheels by Tiny Idahomes in Nampa, Idaho.
From the outside, you’ll see it’s on a two-axle trailer, features french doors, and has a sleeping loft with dormers.
When you go inside, you’ll find a living area, staircase to the loft, kitchenette, and bathroom. Please enjoy, learn more, and re-share below. Thank you!
SEE ALSO: 34′ Gooseneck Tiny House with 3 Slide-Outs
Tyler Tiny House on Wheels by Tiny Idahomes
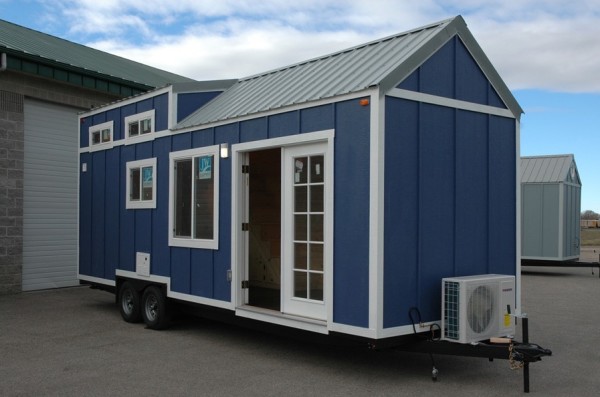
Images © Tiny Idahomes
[continue reading…]
{ }
This is a 26′ Tiny House RV with Shed-style Roof by Tiny Idahomes.
It features two skylights, french doors, and a combination of cedar and metal siding on the outside. When you go inside, you’ll find a kitchen, living area, bathroom, and an upstairs sleeping loft. In 2015, this tiny home sold for $44,350 USD.
Please don’t miss other interesting tiny homes like this – join our FREE Tiny House Newsletter for more!
26′ Tiny House RV with Shed-style Roof by Tiny Idahomes
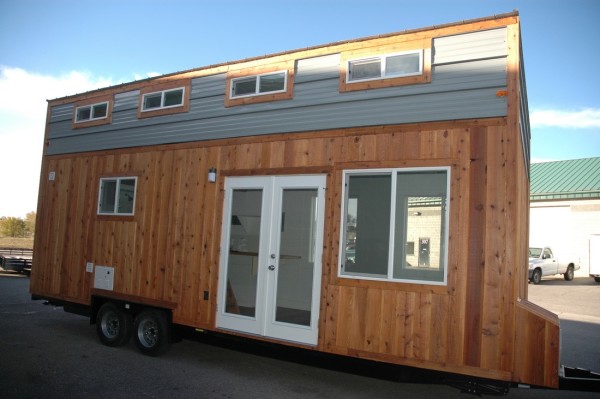
Images © Tiny Idahomes
[continue reading…]
{ }
This 26′ tiny house on wheels features a side entrance and is the latest tiny home designed and custom built for a client by Tiny Idahomes for $39,400.
Inside there’s about 175 sq. ft. of space. You’ll notice right away that there is a loft with dormers. And when you go inside I think you’ll like the staircase to the loft with built-in storage.
The kitchen even features a washer/dryer and a full sized refrigerator which is great if you plan on living tiny full time, right? Please enjoy and re-share below. Thank you!
Tiny House on Wheels by Tiny Idahomes

Images © TinyIdahomes
[continue reading…]
{ }
This tiny house on wheels has about 208 sq. ft. inside and is designed and built by Tiny Idahomes.
It’s a 26′ long model with cedar lap siding. Inside you’ll find two lofts… An 8′ loft with dormers and a 2′ storage loft.
When you walk inside through the beautiful double french doors you’ll be in the living area with the storage loft towards your right and the rest of the home to the left with its kitchen and bathroom.
Another thing you’ll notice is that the staircase to the sleeping loft doubles as your closet and/or pantry. Pretty cool, right? Please enjoy and re-share below. Thank you!
208 Sq. Ft. Tiny House with Staircase Closet
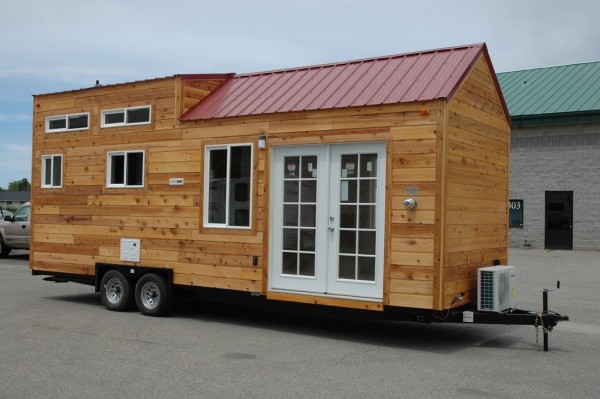
Images © Tiny Idahomes
[continue reading…]
{ }
I’m excited to show you this spacious tiny house on wheels by Tiny Idahomes.
Tiny Idahomes LLC is a tiny house builder in Nampa, Idaho. They build custom tiny homes for their clients and so far have built and sold several. In fact right now they have 3 tiny houses for sale with the possibility of helping you get a bank RV loan to finance them.
Inside this Cedar Lap tiny house you’ll find an open living area, kitchen, closet space under the staircase to the sleeping loft, and a full wet bath.
Spacious Tiny House on Wheels by Tiny Idahomes
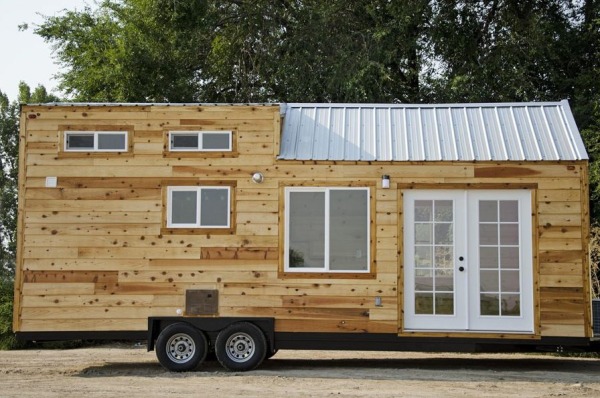
Images © Tiny Idahomes
[continue reading…]
{ }
The Ellie-Keya is a beautiful tiny house initially built by Teacup Tiny Homes in 2023. It’s on a lovely wooded lot that you may be able to rent if you want to keep the home on the property in Slocan, BC. The house has three bedrooms—two lofts perfect for kids, and one private bedroom on the first floor doubles as an office with a Murphy bed desk.
A lovely L-shaped kitchen sits in the middle of the home, alongside a fold-down table for eating and a cozy couch/reading nook. There’s a bathroom with a bay window and shower and a first-floor bedroom. It’s for sale for $179,500.
Don’t miss other interesting tiny homes like this one – join our FREE Tiny House Newsletter
Ellie-Keya Teacup Tiny House with Private Bedroom For Sale
[continue reading…]
{ }
Here’s your chance to get a tiny house on a private lot that’s neither in someone’s backyard nor in a park-like setting. For someone who likes a little more space to spread out, this might be the perfect fit! The tiny house and lot are on the outskirts of Austin, Texas, on a beautiful wooded lot. The house is for sale, and you rent the lot.
The house itself has a loft bedroom and a large kitchen with tons of storage and counter space. A sleek, modern bathroom fits a shower stall, residential toilet, and a washer/dryer unit. The home can come fully furnished if you want it to be. The asking price for the house alone is $72,000.
Don’t miss other interesting tiny homes – join our FREE Tiny House Newsletter for more!
This Tiny Home Has a Beautiful Private Lot!
[continue reading…]
{ }
