This post contains affiliate links.
This is truly a charming French country house. I’m excited to share it with you because I really love this design and layout. And I think you will too.
From the front of this French country home it seems rather small but once you go inside everything is very open and spacious. The glass windows at the top of the gable roof allows tons of sunlight to pour inside the living area making the space seem bigger than it really is.
The interior walls are wrapped in wood giving this country home a warm cozy feel. Check out the spiral stair case to the sleeping loft.
Everything about this country house is simple and pure. I hope you enjoy chekcing out this petite french country house.
Petite French Country House with Loft
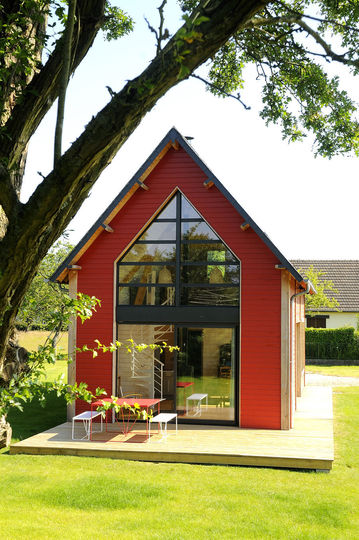
Images © Vincent Gremillet
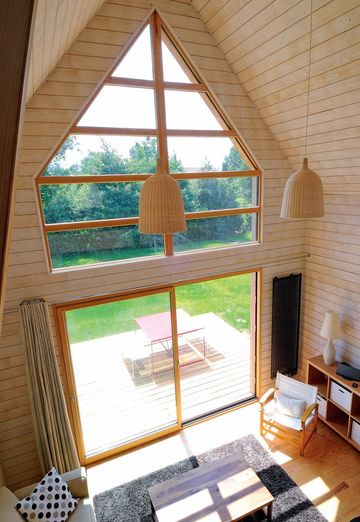
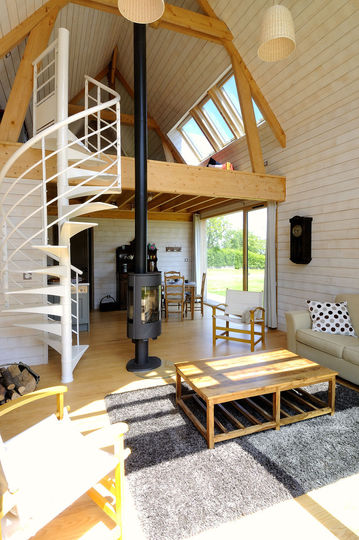
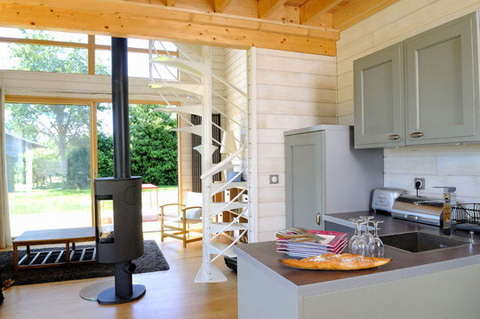
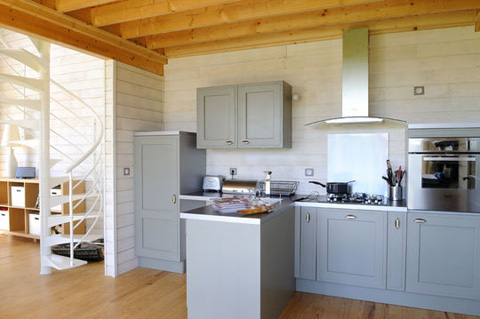
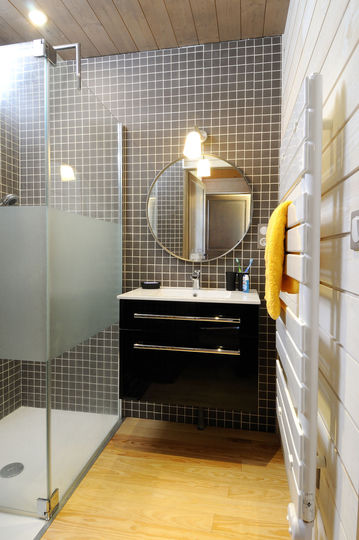
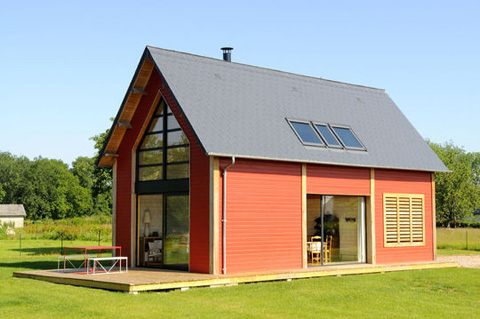
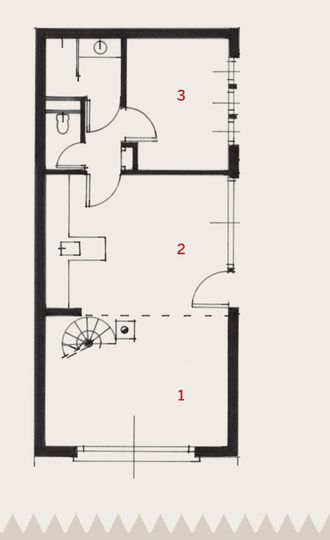
Images © Vincent Gremillet
Resources:
- Vincent Gremillet (photographer)
- Busyboo (as seen on)
- Cote Maison (as originally seen on)
You can share this Petite French Country House with Loft with your friends and family for free using the e-mail and social media re-share buttons below. Thanks.
If you enjoyed this Petite French Country House with Loft you’ll absolutely LOVE our Free Daily Tiny House Newsletter with even more! Thank you!
This post contains affiliate links.
Latest posts by Andrea (see all)
- The Overlook Box Hop Shipping Container Home - March 29, 2024
- The Fat Pony Social Club: From Rusty Horse Lorry to Bar on Wheels - February 4, 2024
- The Fat Pony Hideaway: an Off-Grid Cabin on Wheels - February 4, 2024






Loved this french country home
Is there a plan available for this home. It looks fantastic!
Perfect little home! What is the square footage minus the loft?
The toilet and shower should have been reversed. All I can think of two dirty doorknobs to get to the sink.
Agreed. OR, pocket doors or the use foot handles.
But… but, but it does have foot handles. They are halfway up the door. Only agile people need apply though. ; p
Agreed. A toilet with no hand washing sink near it is bad design. There should never be a door between the toilet and sink.
Removing the wall separating the toilet from the shower room and reversing the placing of these items would lose one door and create more space in the room altogether. The hygiene issue would disappear. Or a tiny handbasin could be installed in the toilet cubicle to free it up when the shower is in use.
Then reverse them!
I love the openness of it.feels spacious not cramped like so many others I’ve seen on here.
Andrea, this is the second house I’ve seen that I’ve loved, presented by you in as many days. I detect a pattern of great taste in the homes you’re covering. Keep up the good work.
What is the square footage, and where is the designer or builder located. Is it possible to purchase the plans?
Thank you so much for a wonderful site.
Darlene
I absolutely adore this home, and would love to purchase the plans for it. It seems spacious while having a smaller footprint, and I really like the spiral staircase and all the windows. I think I might just use this as the basis for my tiny dream home.
Fabulous!
wow! i love everything about this place! windows, kitchen, bath, loft layout, incredible. good photos. thanks for the peek.
I agree-I love it, especially the simplicity, spaciousness & abundance of light, thanks to the wonderful windows & sliding glass doors!!! :):):)
Gorgeous! I love the lighter wood interior. I’d only make two changes: adding a balcony rail to the loft, and putting the oven down in the lower cabinets so that there would be more counter space. Otherwise, this is darn near perfect!
Love this design, would love to know the dimensions. Could easily picture building, this as a second home with lake frontage, beautiful!
Breathtaking!
Tres chic…
Magnifico…
Fantastic, any way you cut it!
Much nicer and lighter than many small places I have seen–does not look like you would need a shoe horn to get from place to place! Would love this as a country retreat! Mountains or beach—
What is the size and cost of this house?
How much was it to build
This is really nice! I could even fit my bear in here, no problems 😀
Love the bathroom; the privacy half frosted glass is a nice touch. Is that one of those heating elements on the wall with the towel on it? There seems to be buttons down on the lower right hand side to operate such a thing (very European). I’d love to have one of these; it would keep the towels from getting mildew and you could dry ‘small clothes’ on it that have been washed out by hand.
I truly love this house. I agree – it doesn’t feel cramped and it looks a though a person could stand in the loft. There’s a lot of light but also a fair share of wall space…. for paintings! Are the plans available?
This is the design style I like. 1 1/2 story with glassed in gable, plus skylights. Makes a small space feel big and bright.
Andrea, is their anyway to find/get the plans for this home? Very interested in it. Thx
What is the square feet contained in this wonderful place?
Perfect style for me to build in philippines
Love this to bits. Only thing is – put in a small kitchen island (maybe one on wheels), and dump the annoying peninsula that you would constantly have to be walking around!
For anyone interested, I went to the Côté Maison website and found out the following (English may be awkward, but understandable):
“Do you want to undertake the construction of your home or simply perform a renovation or add an extension ? New construction, renovations, extensions… Discover 10 shots of modern houses, combining energy efficiency and space optimization.
1. A small modern wooden house outside
The owners wanted a simple and functional house, beautiful and economical, perfectly integrated in its environment. The materials, colors and style of openings are decidedly contemporary.
The exterior cladding is of wood with horizontal slats painted in red, a color echoing the brick used for the nearby barn. The terraces are on one level with the floored lounge, where visual continuity “which gives the impression of living in the garden.”
The house is not BBC, but it is economical in terms of operating expenses. Some basic rules of bioclimatic architecture have been implemented: for example, the windows open to the south and east to take advantage of solar gain, while to the north and west, the facades are nearly blind.
On heating, the volume is almost entirely open-plan and air circulation is favored by a controlled mechanical ventilation (CMV). The central wood stove with its large drainage pipe smoke is sufficient to maintain a comfortable temperature in this large volume.
(Referring to the areas on the floor plan): 1. Stay. 2. Kitchen. 3. House.
The house is divided by a plateau in mezzanine hosting the moment of beds for children and friends. The railing is being installed.
For the budget, he was respected. The most rational options were privileged (wood heating, limited choice of materials and colors) and least costly solutions without sacrificing aesthetics.
So the railing that sorely needs adding to the mezzanine is planned. If anyone speaks French, or has high hopes that the architect does, the information to contact them is:
Beatrice furnaces, DPLG architect. Departmental Ecopark, 65, rue de la Garriguette, 34130 Saint Aunès. Tel: 04 88 13 19 44. [email protected]
I saw no price quote anywhere, but there was a comment from the peanut gallery that said: “A wooden hut at 120,000 euros is a bit strong coffee. No?” So make what you will of that.
Soooo-there was no mention of the square meters/footage of the footprint?
Sadly, I was never able to find that info. I’ve only seen the house on two sites…the English language site gave minimal info and an opinion, and the much more informative French language site went into a lot of detail without ever mentioning the location, the sq footage, or a price. As I noted, a comment on the French site quotes a price in Euros (disparagingly), but where the commenter got that figure remains a mystery. It’s possible to email the architect (see that info above), so if you’re serious about snagging this plan, that’s always an option, assuming the architect or someone at her firm speaks English – or you speak French. Or get your own architect to re-create the plan, which shouldn’t be too hard, as a lot of info is given…and shown…in the articles themselves. This still remains in my top 5 favorite plans to build, if I possibly can!
Well, thanks nonetheless. I estimate it’s about 900-1000sf, but the high ceiling could make it look bigger. The plan is simple enough to repeat. The disparaging remark in the French blog is like most American blogs. We are all aware that the cost of building any nicely designed home is absolutely out-of sight at any square footage/meters–firsthand research. I’d guess no less of it in France. American or French we are all feeling the ridiculous costs of land and housing. Thanks for such a complete response–very nice of you.
The spiral staircase is a great choice for a small space and would suit cats and those who don’t want a ladder. The open concept and use of windows make it seem so spacious.
I absolutely love this! I might change the exterior paint for personal preference but I love the layout of this and it’s so fabulous! How can I (returning adult college student) afford to build a tiny house!
Wow- nice additions. This is what, like 500SF?
Number of square meters.
Absolutely great. Single rood line and easy construction. I love the brightness . It is making me think twice about a Log Cabin. ELEGANT SIMPLICITY ! That’s the words!
What are the dementions and where can I get the plans?
Hi can we put the prices and square footage on these posts please?
This is a sure fire winner! Definitely saving this one for my retirement ideas! Thank you so much for sharing!
I would love to retire to a home like this! Light, spacious, beautiful. So, please…how do I get such a house?
Perfect! Does not even appear to tiny house! Just a lovely cozy home, that I would be thrilled to own. Has an estimate of price been listed? Would like to know the cost!
Would like to know builder. One of the most beaitiful small homes I’ve seen. Great freedom.
Would love to purchase the plans. What is in section 3? Is the heater good enough for Michigan winters? Would love to build this in Michigan.
I love the living small movement and being a good steward of earths bounty. Being debt free is the right way to be. This home gives you room to breathe but doesn’t feel like living in a cave. You especially need that when you are retired and spend more time at or in your home. Not to say we are not active but less so. This is a real little beauty with light and room and great simple decor. Very well done.
plans please
I really like this. However, I would replace the regular door to the toilet with a sliding door and put in a tiny hand washing sink. I’d probably replace all three doors into that area (hall, toilet shower) with sliding doors just to eliminate the amount of space they take when opened. I’d also take off the wooden blinds on the bedroom window and put a half wall on the loft for more privacy.
All great suggestions! The louvres seem like exterior ones which is a bit strange.
Magnifique!
What is the square footage of the Petite French Country House ? Can you get the floor plans for it and what is the cost for building one ?
Unfortunately I haven’t been able to find the exact square footage for this cute little house. I love it too 🙂
I love this! But I have a question-what is room number 3? Is it a closet/dressing area? It doesn’t appear, from the pictures, to be part of the bathroom. Thanks!
The architect’s website for this house is http://www.cotemaison.fr/bois-nature/diaporama/une-petite-maison-d-architecte-en-bois_18912.html#diaporama and it has a pic of the bedroom, see pic 5.
hi,i would like to have the plan ? also include the square footage?
Loved, loved absolutely adored the stairs!!!!!
I would love to come home to this house with a bottle of wine and a baguette in the basket on my bicycle!
best looking one I’ve seen so far!
I, too, would like to know what is #3? And what are those louvers? And a closet? Maybe right outside #3?
Room #3 is the main floor bedroom
I love this house. I want my son to build it for us in New Zealand.
Lovely simple sensible design
I saw one of those wood stoves on a British real estate show. The wood-burning section pivots on the stovepipe so the heat can be aimed in any particular direction.
this!
Does anyone know if there are plans somewhere for this Petite French small house?
Re square footage – guessing from size of bathroom – sink and shower are probably 6 feet across that dimensions are about 14 ft X 30 ft. (sorry for non-metric measurements). Would have thought that 3rd room would be a bunkie but louvres are a bit strange – mechanical room maybe?
Following on from earlier post, I didn’t include loft space, which would be much less – guessing its around 600 sf in total.
just stunning. love it! 🙂
Based on the assumption of a 36″ exterior door, I guesstimate 15 x 35 with a 15×23 loft area. around 870 SF Perfect size for me!
A few additional photos here: http://www.wlasnemiejsce.pl/2015/08/mae-domy-cz-19-wiejski-domek-w-normandii.html
And here: http://www.smallspacesaddiction.fr/2014/01/normandy-holyday-home.html
Thank you! Great job estimating the sq ft.! I felt that it should be around that but, didn’t think of using the door.
Love, love, LOVE this house.
It is rare for me to find any stick house that distracts my attention from container homes, but I would live here in a second. The only change I would make would be to build it with concrete and steel construction on concrete piers, having lived through too many hurricanes.
I was wondering what room 3 is! I thought it could be a second bedroom, but the access via the bathroom/toilet is a bit odd!
The louvres are probably a type of shutter, which in France are external. Photos of the lift bedroom and room 3 would have been helpful – I have clicked through to both links and can’t find any more pictures or info.
It is very light, airy and open. Apparently it is in Normandy, an area not known for hurricanes! It ins an expensive part of France for property, as it is popular with Parisians, British, Dutch and others.
As a plan to work from and adapt, it looks really good.
Love it! To me, it has many features of the chalet or A-frame style that I so enjoy, i.e., openness and airiness, with lots of light all day long. The off-site photos mentioned above show me that the room #3 is indeed a small bedroom. When all 2 bathroom doors are closed, you have a mini hallway that leads from the main area to the bedroom, not unlike many regular sized houses. My only concern would be if it is built in a cold climate, most of the heat goes right up into the loft, leaving the main level pretty cool, er, cold! If you have ever lived in an open lofted house, you know what I mean. STILL, I love the modern design!
Cool and contemporary, but not sure what makes it French country.
agreed, it is a lovely modern home located in the french countryside as opposed to a french country style home.
FINALLY!! This cottage has the spiral staircase that I’ve been saying should be in ALL tiny houses! A spiral staircase take FAR LESS space than conventional stairs and leaves much more room in the living room. All tiny house builders should take note!
I absolutely love this and would love to know how to get the complete floor plan and square feet. We plan to build this as soon as possible. Thanks