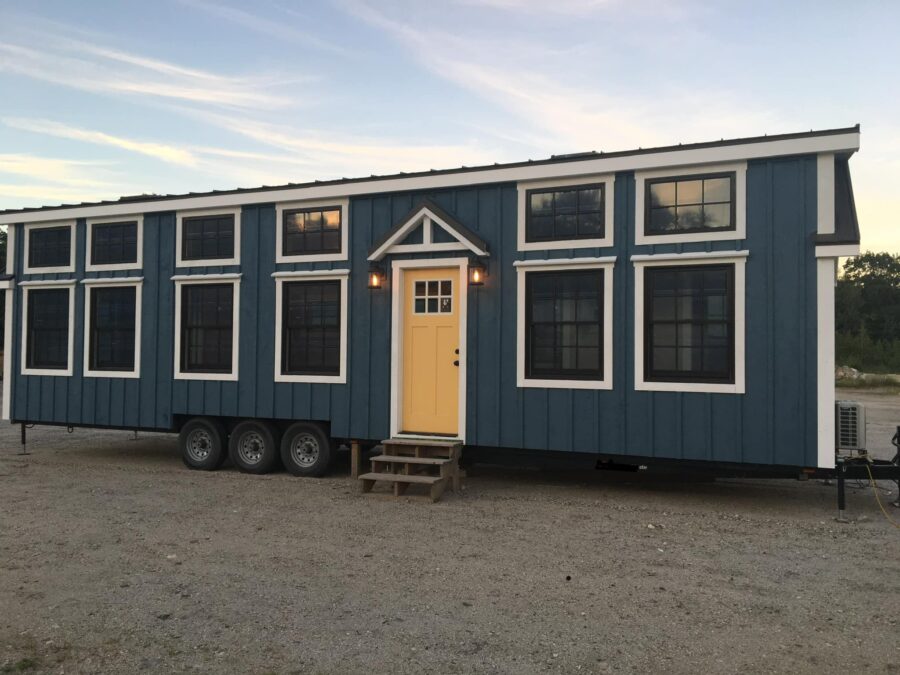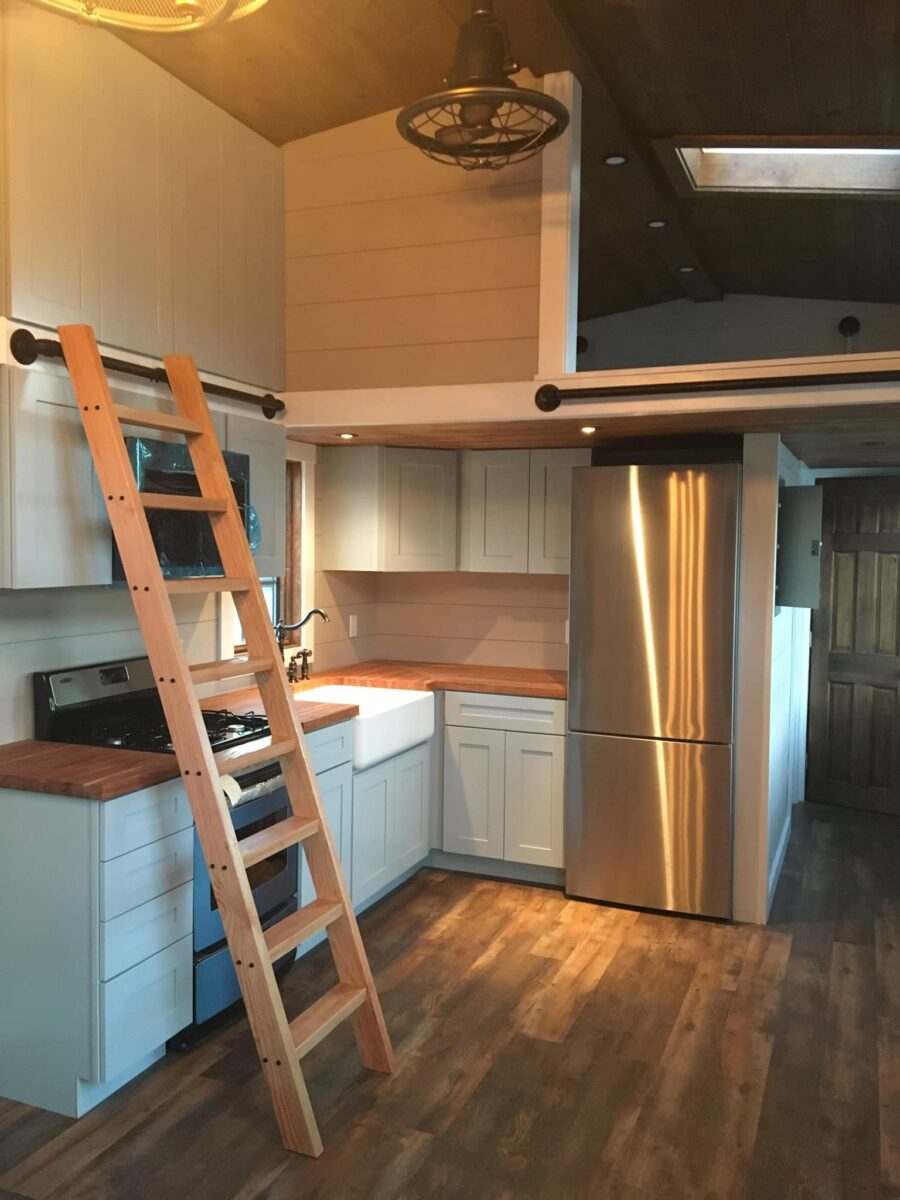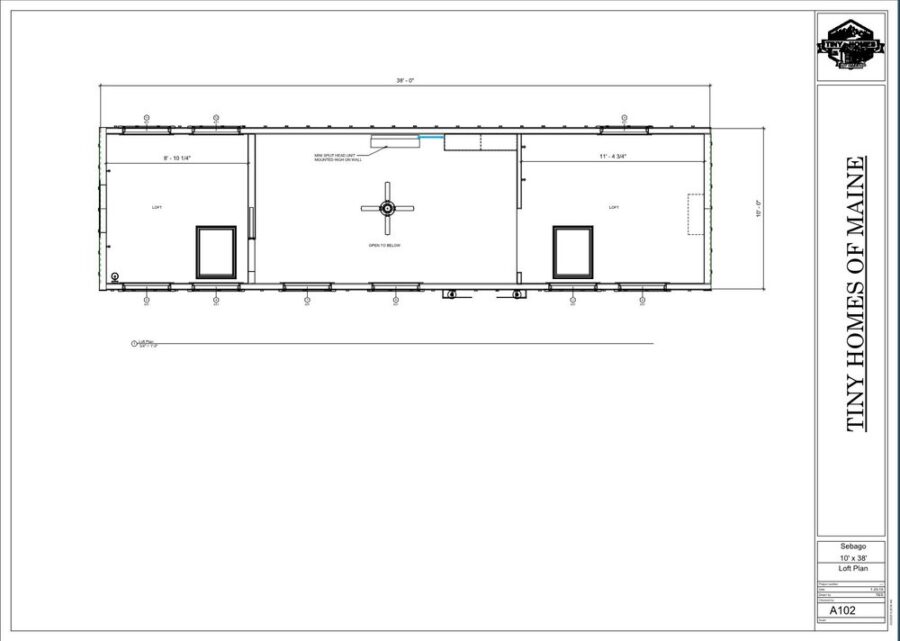This post contains affiliate links.
Here’s the latest Sebago model built by Tiny Homes of Maine for a client who chose a beautiful navy blue board and batten exterior and a happy yellow door. The 38′ tiny house is incredible, featuring both double lofts and a private first floor bedroom!
The main living space flows beautifully between a living room and an L-shaped kitchen. There’s also a large bathroom in the back of the home that can fit a stacking washer and dryer! What’s your favorite feature of this beautiful home?
Don’t miss other amazing tiny homes like this – join our FREE Tiny House Newsletter for more!
Two Lofts, Spacious Bathroom and Luxury Finishes

Images via Tiny Homes of Maine LLC
This iteration has some beautiful exposed beams.

Images via Tiny Homes of Maine LLC
There’s an L-shaped Kitchen and movable ladder.

Images via Tiny Homes of Maine LLC
I love the shaker style cabinets this client chose.

Images via Tiny Homes of Maine LLC
The hallway leads to the bathroom.

Images via Tiny Homes of Maine LLC
This loft has a skylight.

Images via Tiny Homes of Maine LLC
Beautiful lighting fixtures on the exterior (and interior).

Images via Tiny Homes of Maine LLC
Notice the ground-floor bedroom!

Images via Tiny Homes of Maine LLC
There are two lofts in addition to the first floor bedroom.

Images via Tiny Homes of Maine LLC
>>TAKE VIRTUAL TOUR OF ANOTHER SEBAGO!<<
Highlights:
- 38’x10′ tiny house on wheels
- L-shaped kitchen area
- Spacious living area with cathedral ceilings
- Separate ground floor bedroom with a closet
- 3/4 bathroom area
- Residential flush toilet standard
- Ceiling fan in the living area
- Two additional loft bedrooms accessible via ladder or storage stairs
- This one was custom-made
Learn more:
- Tiny Homes of Maine, LLC Website
- Take Matterport Tour of a Sebago
- Follow them on Facebook
- Follow them on Instagram
Related Stories:
- The Rutledge 38′ Tiny House by Wind River Tiny Homes
- Her 38-ft. Family-Friendly Tiny House on Wheels
- 38-ft. Tiny House with THREE Bedrooms, Luxury Bath, And Bunk Beds
You can share this using the e-mail and social media re-share buttons below. Thanks!
If you enjoyed this you’ll LOVE our Free Daily Tiny House Newsletter with even more!
You can also join our Small House Newsletter!
Also, try our Tiny Houses For Sale Newsletter! Thank you!
More Like This: THOWs | Tiny Houses | Tiny House for Sale | Tiny House Builders
See The Latest: Go Back Home to See Our Latest Tiny Houses
This post contains affiliate links.
Natalie C. McKee
Latest posts by Natalie C. McKee (see all)
- 641 sq. ft. Prairie Cottage House Plans - May 1, 2024
- Small Log Cabin in Virginia with Creek For Sale - May 1, 2024
- Serenity Now: Romantic Cabin in Vermont - May 1, 2024






I notice that in the plans the lower window to the right if the door is missing. It sure looks better with it there.
A fabulous design, for sure! I love how open it feels and that it has a kitchen with good counter space and upper cabinets. I think you could even have a small island on wheels to add more prep space when needed and then push it aside when you wanted more space. I can see a few changes that would suite me better but honestly, this is such a pleasing space. One thing I might consider is to have simpler windows…skip the “panes” so they are easier to clean. I’d love to put an eating bar/office desk…perhaps the island on wheels would fit there and serve that purpose…under the one next to the door but that would mean needing that window would have to be a bit higher which would mess with the aesthetics of the entire exterior. You’d have to raise them all up or have the counter cross over the window instead of being under the window. Well, one would have to play around with the idea and see what made sense. Because it is a custom build, I’d eliminate the loft above the bedroom so it had a taller ceiling and then use the other loft for storage. Downsizing is generally considered to be a good thing but having the chance to store a few of life’s treasures to avoid the pain of ripping them out of your life (yes, that’s a bit melodramatic on purpose) would make living tiny so much easier. Like I said, this is a super nice Tiny and I could live in it even without my changes. Kudos to the designers!