This post contains affiliate links.
Chamisa wanted a family-sized tiny house and this awesome 38′ Gooseneck tinny home is just that! Built custom by Tiny Idahomes, it has not only a gooseneck bedroom, but a second loft for kids. There are also three slide-outs in the tiny home, two in the living room and one in the gooseneck. It allows for so much extra living space!
In the middle of the THOW is a huge L-shaped kitchen with plenty of cabinet space and an oven. There’s also a spacious bathroom with a one-piece shower stall and a stacking washer and dryer. What’s your favorite part of this build?
Don’t miss other interesting tiny homes like this one – join our FREE Tiny House Newsletter for more!
Custom Tiny Idahome with Slide Outs in Living Room
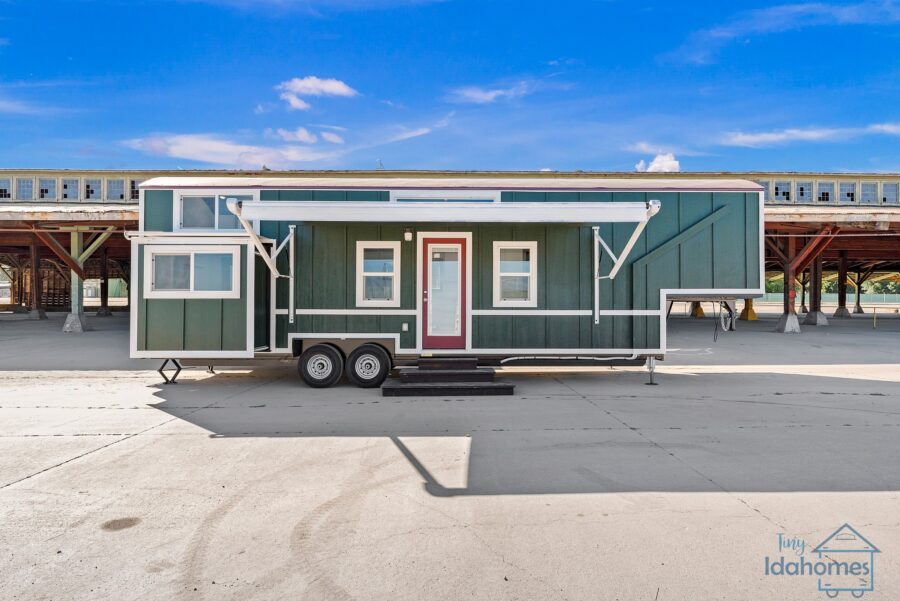
Images via Tiny Idahomes
There’s a great L-Shaped kitchen.

Images via Tiny Idahomes
I love the marble-esque countertops.

Images via Tiny Idahomes
There’s a little window over the sink.
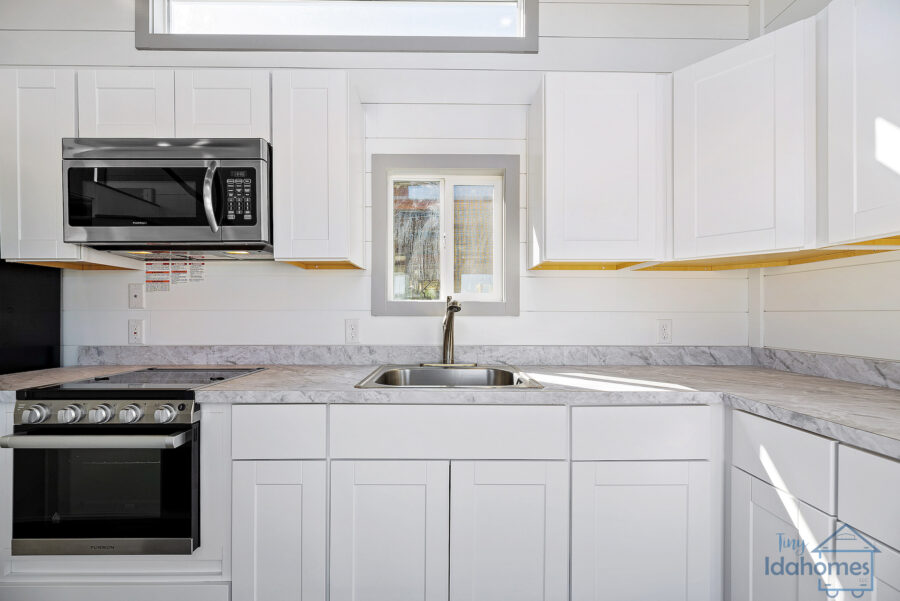
Images via Tiny Idahomes
Here’s the loft bedroom with a lovely rounded ceiling.
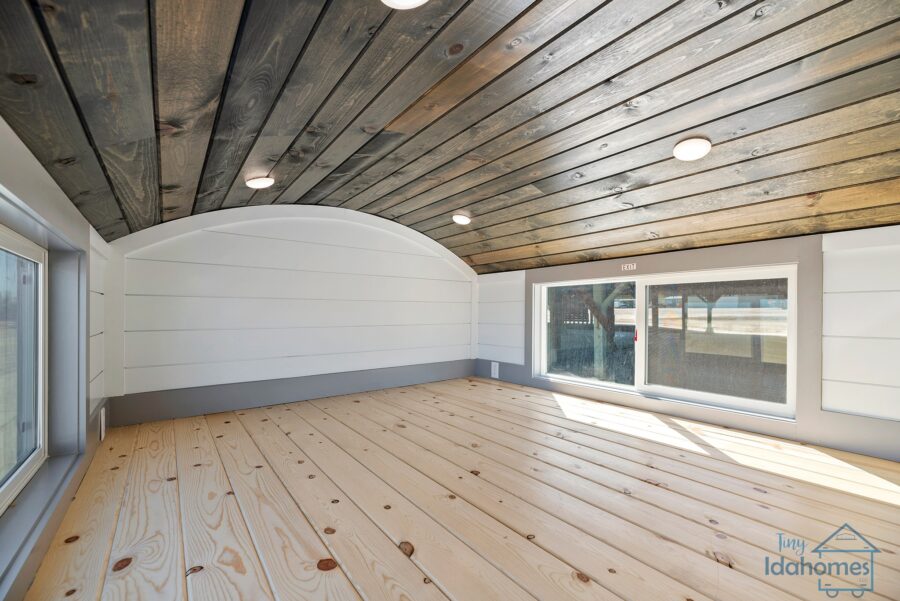
Images via Tiny Idahomes
There’s a nice fiberglass shower stall.

Images via Tiny Idahomes
It’s so nice to have a stacking washer & dryer.
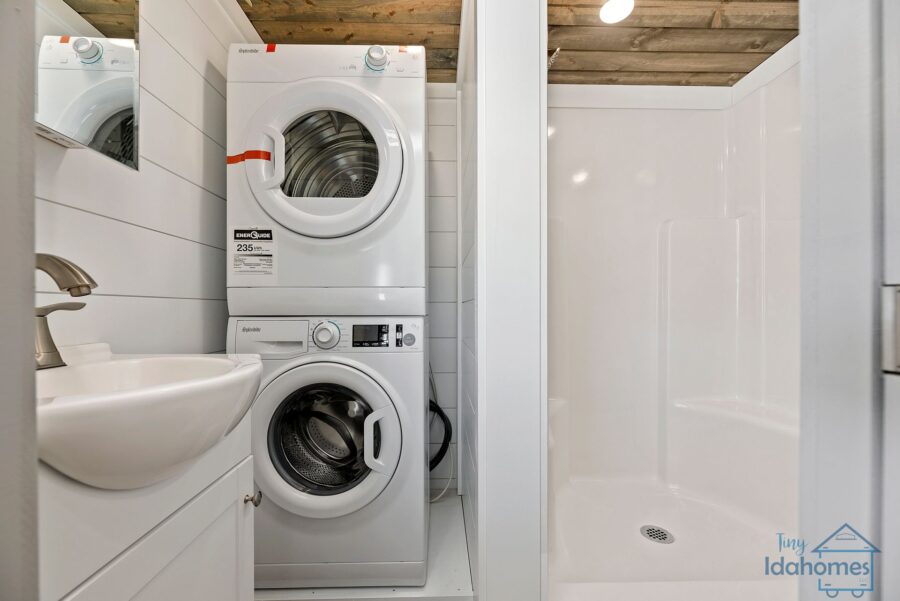
Images via Tiny Idahomes
The hallways up to the gooseneck bedroom.
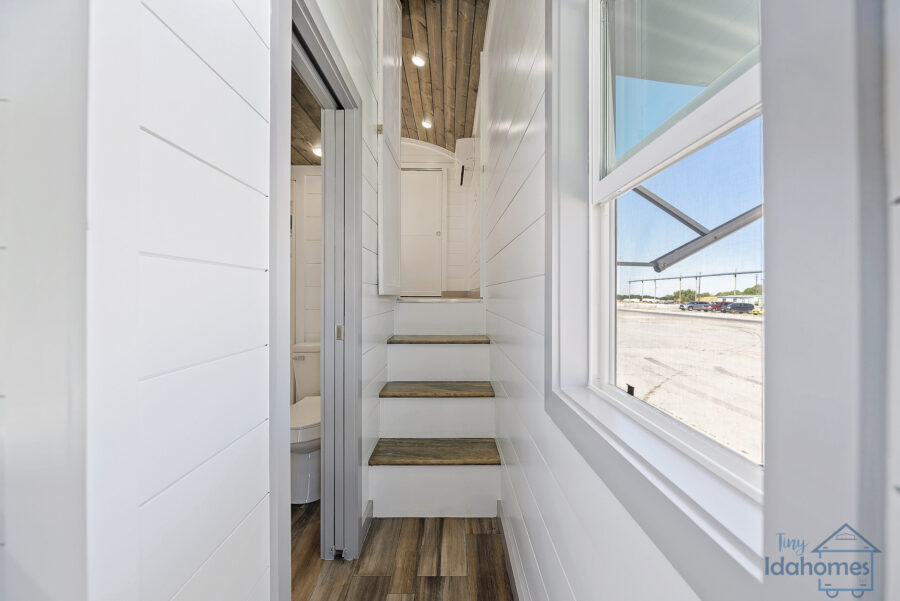
Images via Tiny Idahomes
The platform bed is on a slider.
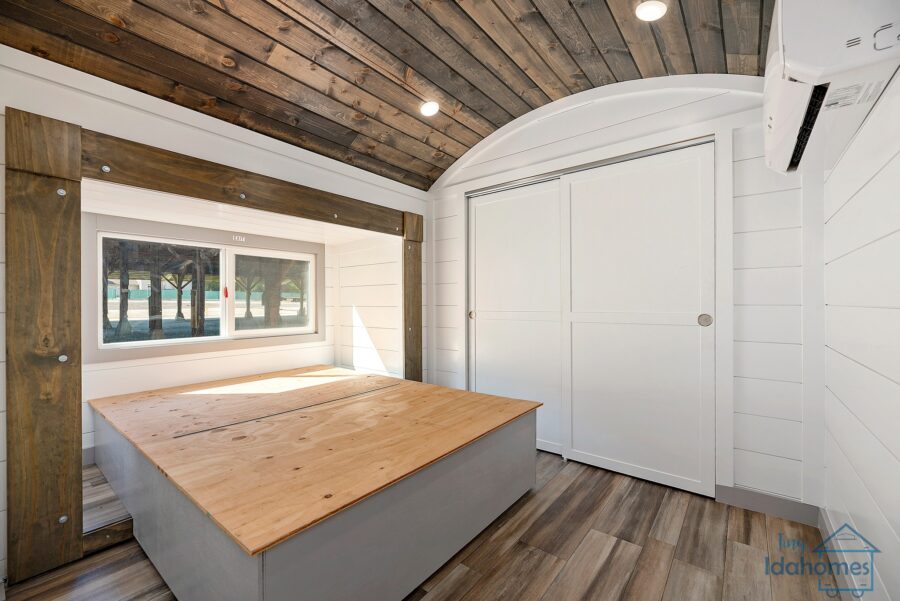
Images via Tiny Idahomes
There are two sliders in the living room to maximize space.

Images via Tiny Idahomes
There’s a mini-split to keep things comfortable.
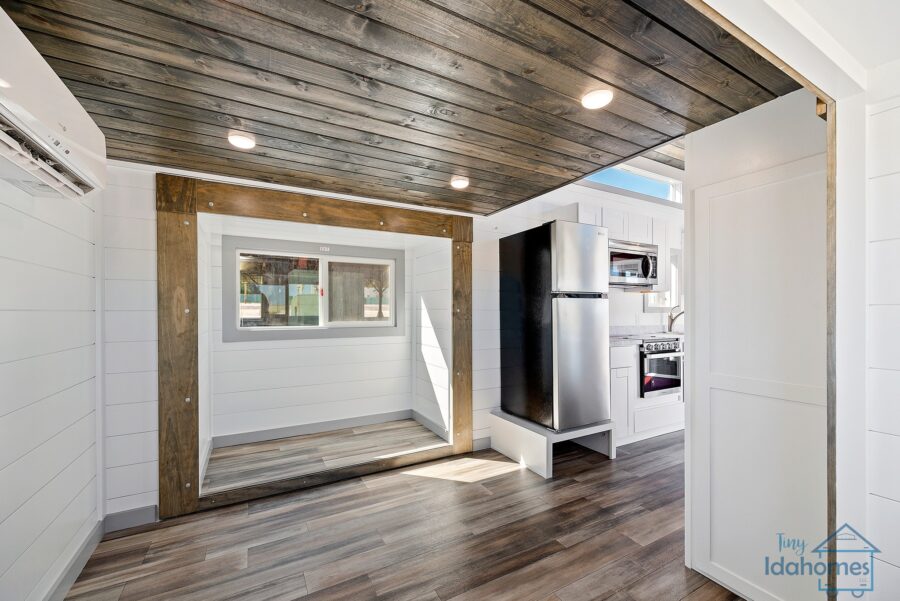
Images via Tiny Idahomes
Details:
At 38′, this unit is chock full of promise and possibility. It has a spacious rear 8’ sleeping/storage loft with a ¾ height privacy wall, pine tongue and groove floor, a 6’8”’ mid bathroom with 48” one piece shower and residential toilet, upgraded Stackable Splendide washer/dryer, and so much more. Interested to know more? We have a blog on our website with a full tour with even more specs!
Learn more:
Related stories:
- Custom 28ft Cascade Tiny House w/ Slide-out by Tiny Idahomes
- Emily’s 24’ Customized Clear Creek by Tiny Idahomes
- Philip & Jackie’s Window-Filled Tiny Idahome THOW
Our big thanks to Tiny Idahomes for sharing!
You can share this using the e-mail and social media re-share buttons below. Thanks!
If you enjoyed this you’ll LOVE our Free Daily Tiny House Newsletter with even more!
You can also join our Small House Newsletter!
Also, try our Tiny Houses For Sale Newsletter! Thank you!
More Like This: Tiny Houses | THOWs | Tiny House Builders | Tiny House For Sale
See The Latest: Go Back Home to See Our Latest Tiny Houses
This post contains affiliate links.
Natalie C. McKee
Latest posts by Natalie C. McKee (see all)
- 714 Sq. Ft. Cabin in the Woods - April 24, 2024
- Boho XL Tiny House with Shou Sugi Ban Siding - April 24, 2024
- Kentucky Tiny House in the Woods - April 24, 2024






Wow! Talk about impressive! What a clever use of slideouts to add space even while allowing for easy moving when it’s time to move on. THAT CEILING!!!! Everything else about this Tiny is fabulous but that ceiling really makes this Tiny special! And that huge closet in the bedroom. The size and configuration of the kitchen is so nice…not the tiny, no counter space ones we sometimes see. This Tiny goes beyond livable, for sure. Even as fabulous as I think this one is, I do have a couple of changes I would make if I were to have one made for myself and only to satisfy personal preferences, not because I feel the designers made poor choices. KEEP THE CEILING, first of all, but build it on a flat platform rather than a gooseneck. As an older person who would be considering this as a long term residence, having it all on one level would serve me now and in the future when going up and down stairs would be difficult. I could see keeping the stairs up to the loft as long as they were utilized for some efficient and much needed storage. That would be the most drastic change but there is one more minor change that makes sense to me. I’m not sure what the raised platform under the refrigerator is for…pet dishes, maybe?…but I’d get rid of that and have a regular sized fridge. Maybe butcher block counters in the kitchen to continue the “wood” theme throughout this scrumptious Tiny. Kudos to the designers! Thanks for sharing!
I forgot to mention the clever bed design attached to the slideout. Brilliant! And it looks like it even has storage underneath. One small suggestion to anyone designing a kitchen…paint the under side to match the doors. Again, that’s just a personal preference. I know that most people would never see the underside of the cabinets but it was obvious because of the angle of the photo. Not a necessity but just a small detail to think about.
“I’m not sure what the raised platform under the refrigerator is for…pet dishes, maybe?…but I’d get rid of that and have a regular sized fridge.”
Beyond storage, it can have other reasons like avoiding back pain by not needing to bend down as far to reach everything in the lower fridge. While it can make it easier to anchor the fridge and keep it from moving while the home is moved, like replacing the fridge feet with bolts, etc.
Anyway, just mind it’s near the slide out and that needs room to move in and out. Since, bigger fridges tend to be also wider…
Maybe it’s for ease of access to the fridge… saves B E N D I N G downnn.
Can put shoes or other things there… it’s not wasted space.
It’s what I would do and I’m not a tall person. 5’9″ ain’t tall is it? Pretty average for most blokes in New Zealand.