This post contains affiliate links.
This is a French Storyteller Tiny House by Tiny Idahomes.
It was custom-built for a couple who wanted a home reminiscent of the French Storyteller, and came with tons of custom design touches. It has an amazing soaker tub, two lofts and a lovely kitchen.
Related: Tiny House RV with Shed-style Roof by Tiny Idahomes
French Storyteller Tiny House by Tiny Idahomes
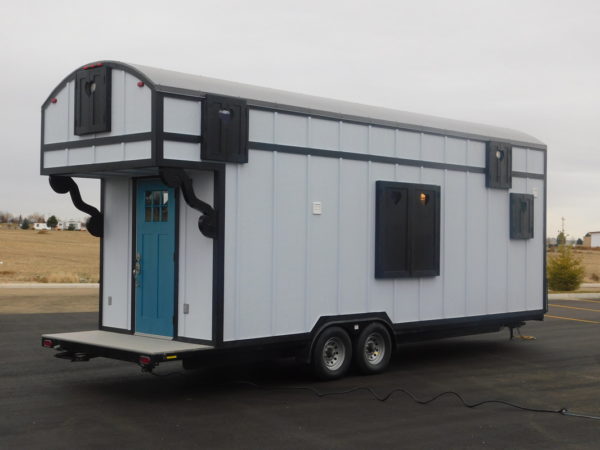
Images via Tiny Idahomes

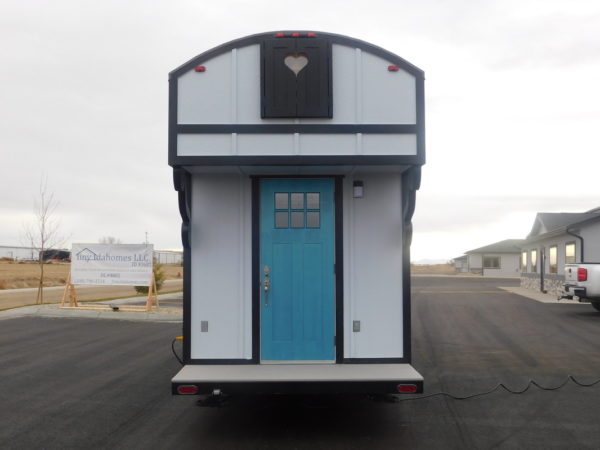
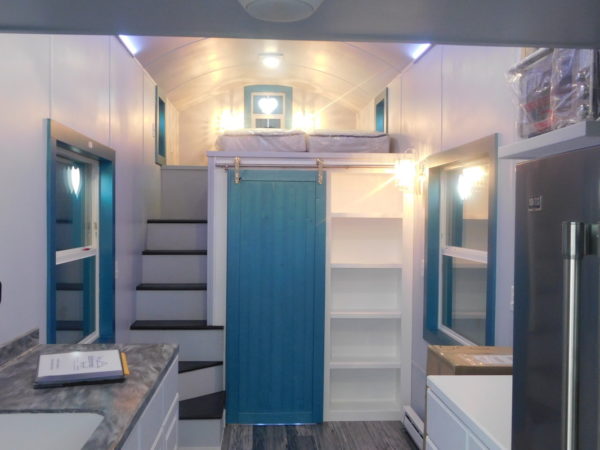




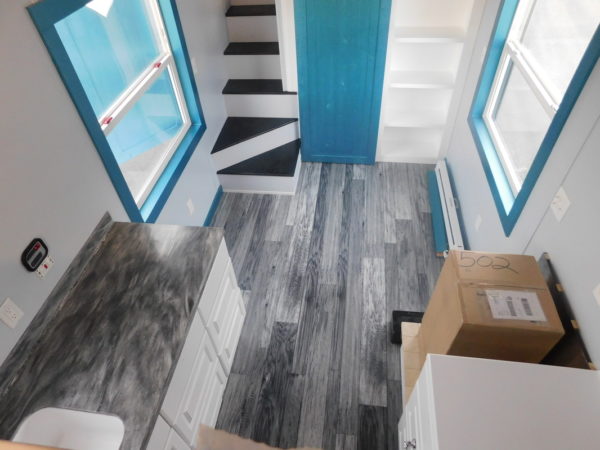


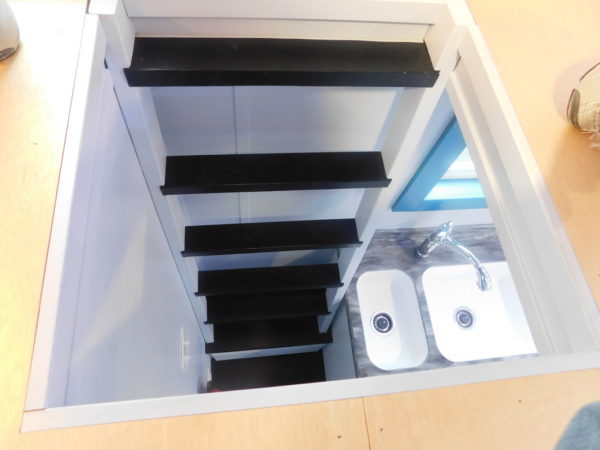
Related: Tyler Tiny House on Wheels by Tiny Idahomes



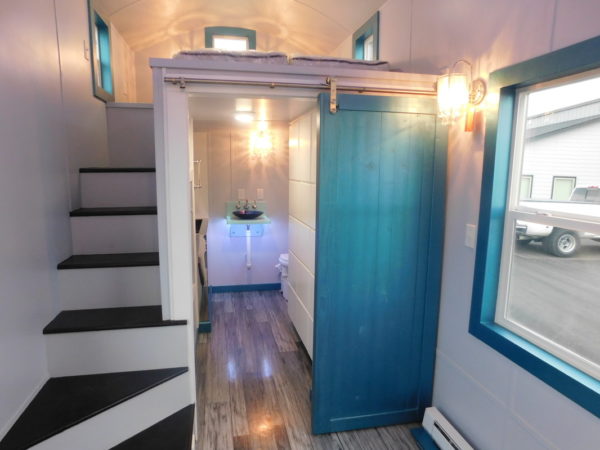
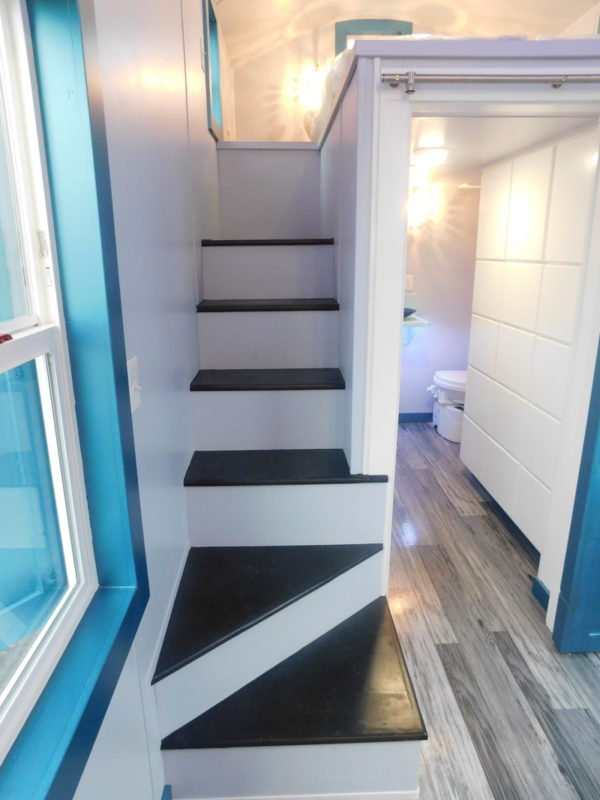



Images via Tiny Idahomes
From Tidy Idahomes:
A few months ago Carmen and Tim came into our office asking us if we would be able to build them their dream tiny house that looks and feels like the old French Storyteller with lots of chandeliers and special touches. It was definitely a different request that required a lot of customization but intrigued us as a builder as it was something different than what we have built before. We sat down and talked to them and, after a little while of intense work, we all came up with th floor plan that worked the best and moved on to building the tiny house. It took us about 3 months to build it – beginning to end and we think we have achieved the look they were going for. What do you think?
Highlights:
- 28′ Long Custom Clear Creek Model
- 2 X 4 Construction
- Blown in Fiberglass Batt Insulation – R-13 in walls, R-13 Ceiling and R-13 Floor
- Board and Batt Siding
- Barrel roof – flat metal – dark gray
- Jeld Wen windows 1500 series – single hung – tempered glass
- Custom Built Large outside storage over the tongue of the trailer.
- Custom built window shutters with heart cut outs on all windows. Black on the outside and metallic blue interior.
- 3’ Back Porch covered by the 7’ loft
- Outswing door with a beautiful Grande Victorian door knob.
- All the interior wall is paintable plywood which offers the smooth inside wall interior.
- The floor is weathered oak charlotte vinyl flooring
- 2 Lofts – one 7’ loft above the porch and kitchen with custom built stairs with drawers to counter height and ladder attached to the
- wall
- Second loft is the master loft – 9’ long – located over the bathroom. Custom built L shape recessed stairs to the loft. Split queen bed
- with individual adjustments for custom articulation for zero gravity position.
- 9’ front bathroom with sliding barn style door. 1’ wide bookshelf with opening to the Livingroom (only visible when door closed).
- 5’ long custom built storage with 12 drawers and 3 upper cubbies in the bathroom and big spacious utility closet under the stairs. Bath
- tub is Ofuro soaking tub, a 48” Amery polished chrome bathtub with chrome finish signature hardware pasaia tub faucet and
- fiberglass surround for the tub shower.
- Beautiful custom bathroom sink with translucent corian stand (led lit)
- Rear Kitchen with with Glacier Bay kitchen cabinets (drawers only) – toe kicks drawers to raise height of the countertops to 42”
- Corian designer white countertop on one side of the cabinets and Corian Bedford Marble on the other side of the cabinets. Kitchen
- sink is und-mount designer white Corian sink with chrome finish Brantford one handle high arc pullout kitchen faucet.
- Kitchen has a Maytag side by side refrigerator and freezer. Breville smart oven convection toaster oven.
- 30 AMP RV Power Cord and Connection
- RV Propane Connection with propane cover. Hose Bib water connection
- Atwood 10 gallon dual electric/propane water heater.
- Pex Plumbing pipe
- 3” Sewer Connection
Resources:
Related: Carpathian Tiny House with Slide Outs by Tiny Idahomes
You can share this tiny house with your friends and family for free using the e-mail and social media re-share buttons below. Thanks.
If you enjoyed this Revere Tiny House you’ll LOVE our Free Daily Tiny House Newsletter with even more! Thank you!
More Like This: Explore our Tiny Houses Section
See The Latest: Go Back Home to See Our Latest Tiny Houses
This post contains affiliate links.
Natalie C. McKee
Latest posts by Natalie C. McKee (see all)
- Urban Payette Tiny House with Fold Down Deck! - April 25, 2024
- Luxury Home Realtor’s Tiny House Life in Florida - April 25, 2024
- Handcrafted, Eco-Bohemian Tiny House with a Deck - April 25, 2024






Once they add a few personal touches, it will be a comfortable place. I can’t tell how much space there is for the living room sofa or chairs. I wouldn’t have wanted such a large fridge in a tiny house, but we all have different priorities. The barrel roof gives the lofts a nice feel. I hope they love it.
Yes I always prefer seeing Tiny houses decorated 🙂 – Tiny House Talk Team
It’s really pretty but too small for me. Also, I would hope they put some kind of guard at the top of the stairs otherwise someone may get out of bed at night, perhaps a bit disoriented, and tumble right down the stairs. Dangerous as it is.
I love the design. The lighter colours give a nice feel of openness. I am not a fan of lofts but the way the bedroom loft is designed with the stairs is nice . I could get to like it. But for us that are slightly over 60 in age, railings on the stairs and around the loft would be appreciated.
Yes I liked the stairs! – Tiny House Talk Team
Beautiful build. My favorite color is blue so the color selections are very appealing to me. And – be still my heart! – an ofuro! One thing I am unfamiliar with is the old French Storyteller. Will someone enlighten me, please?
To be honest Gigi, I googled it because that’s what the builder called it and I really couldn’t figure out what it was all about! – Tiny House Talk Team
The name is what the owners wanted us to call it 😉
The style is French Storybook.
We now have walls up closing in each loft, and that’s fantastic. We still haven’t gotten in our sleeper sofa or the additional seating and permanent dining table…right now we’re making due until that work can be completed. Kimberley wood stove is in place now, as well.
“Blown in Fiberglass Batt Insulation” – oh dear, that would give me the creeps before I set a foot in it! Did the customer agree on that??? Have they done any research at all? Or you as the builder?
I’m sure the builder did research 🙂 — Tiny House Talk Team
Oh God–I knew it would come to this. An interpretation of a covered wagon!
I don’t think there IS room for a living room couch or the like… The bathroom takes up almost a third of the trailer length by itself. (That said, I cannot disapprove of that – being a hedonist, I love a good bathroom.) The problem I do see with the tub is that a ten gallon water heater just ain’t gonna fill it. Does the tub have its own heater? Many Ofuro in Japan do…
Still, it’s a clean build, with a blue tonne of storage. Give it another ten feet for a proper living/working area and it would be all the more awesome.
Ya that’s a good question about the tub! — Tiny House Talk Team
I love these type roof designs…! It’s just one more way to make sure it doesn’t rain inside of the house, by keeping the rain flowing down around the house without giving water time to find a way in, by way of a path with the least resistance ..
Very good thought! I didn’t think about that. — Tiny House Talk Team
It is beautiful, love the colors, but what they are calling a “livingroom” doesn’t look big enough for anything but a small chair; one that can be moved easily. Also, no place to eat? Still, it is very appealing.
Omg…as one of those people who would like a tub in their tiny home, I.LOVE.THIS.TUB!!
Dear Carmen, please show us pictures of the finished product when you have the sofa, table and stove you described below, and the loft walls too. This is the most perfect tiny I have seen, with amazing storage, gorgeous colors, even the tub and lighted corian sink. Thinking of a similar design placed on a barge as a houseboat. Perfect!
I’m with Leslie, WHERE THE LIVING ROOM? Very pretty.
Hoping to find a builder for sleeper-sofa this next month. We have ended up moving 3 times since we got the house, so life has been busy.
There is 6 feet of space for a sofa between the wood stove and the bathroom door, plus extra space between sofa and wood stove, plus extra space between sofa and door.
On the other side of the house, we currently have a dining table and folding chairs, which we would like to replace with more space saving ones. (Between kitchen counter and master stairs).
I would gladly attach a few updated photos, but web site doesn’t appear to allow that.
On demand hot water heater.
The 3 of us that live here full-time do not feel cramped at all. My teen has privacy in her loft (wall built, with additional shelves in her loft). Master loft also has a door, a wall, and additional shelves ).
What are costs? Do you ship to Florida? Cost for shipping?
That’s what I would want in a tiny house, some way of shutting the loft sleeping spaces off from the living area. Let’s face it, we aren’t all neat freaks, especially kids/teens, and you don’t want to ask visitors if all they can see is the (tiny admittedly) typical teenage messy bedroom, and for those days when you sleep in and miss the alarm leaving an unmade bed and stuff everywhere. To MNR the wall, even a half height one, hides both the sleeping area and occupants from the rest of the house giving an area of much needed privacy. A door to the master loft sounds even better (parents of teens especially need some privacy from both eyes and ears at times).
I like the location of the bath next to the stairs.
I am glad I read all of the comments as I am thrilled to know that was (as I thought) a wood stove in that box. I love them. And closing off the lofts is a great idea 💡. Maybe they will do a recheck with this couple and we can see it all finished.
Yes! I should see if I can find them on Instagram and do an update for us all.