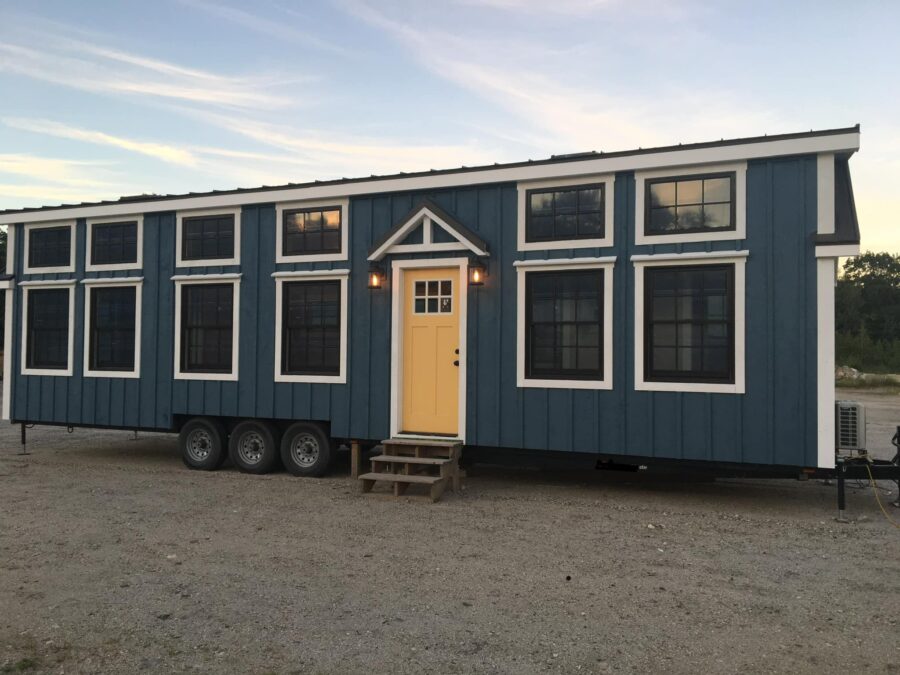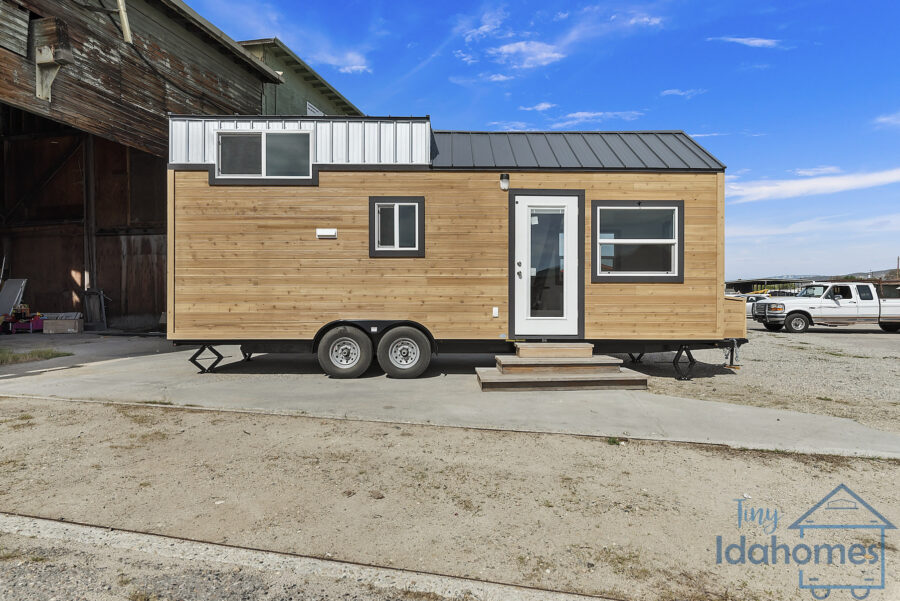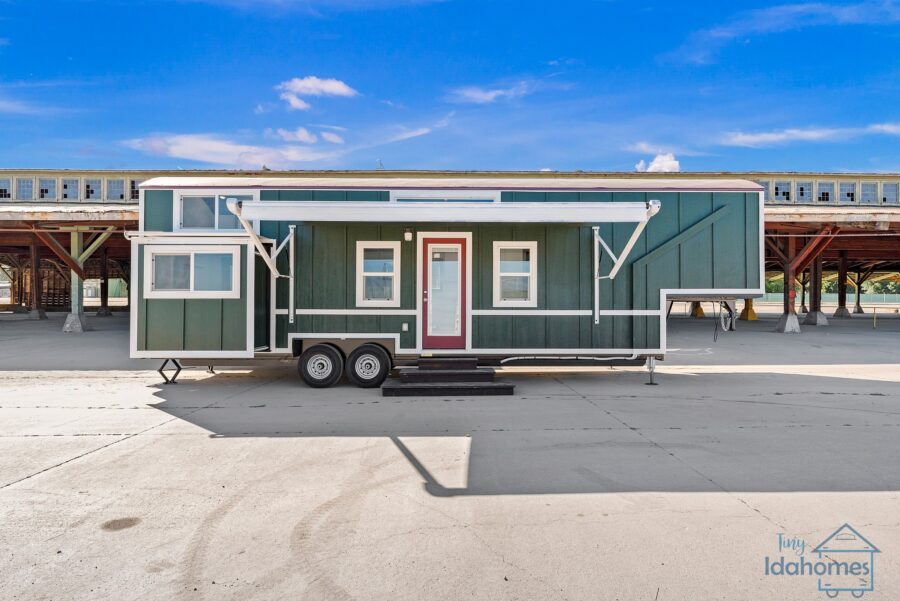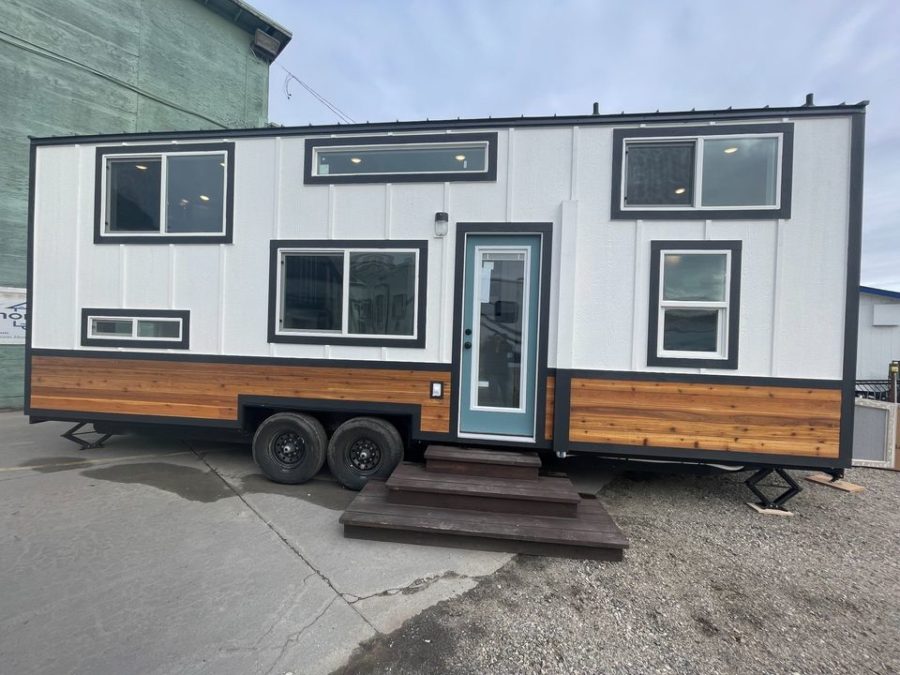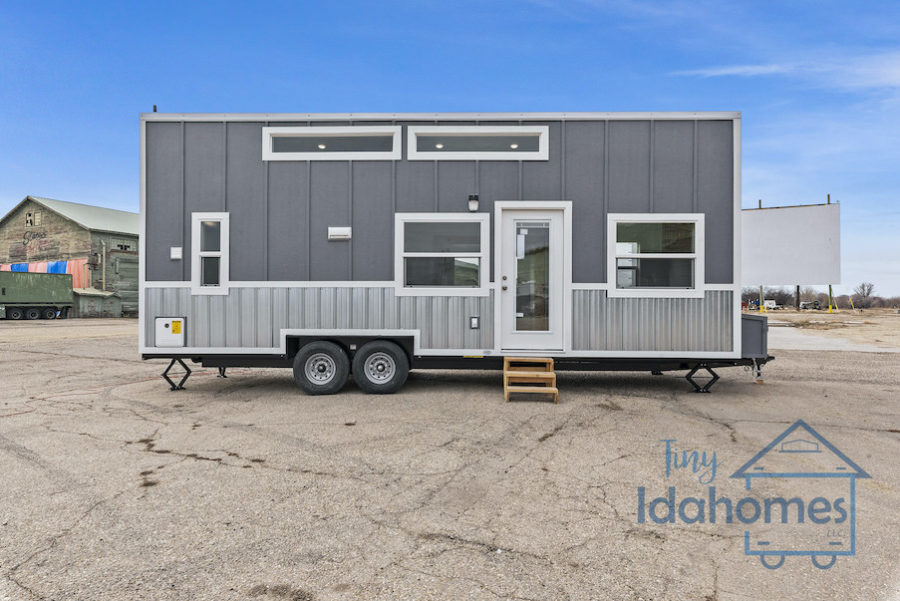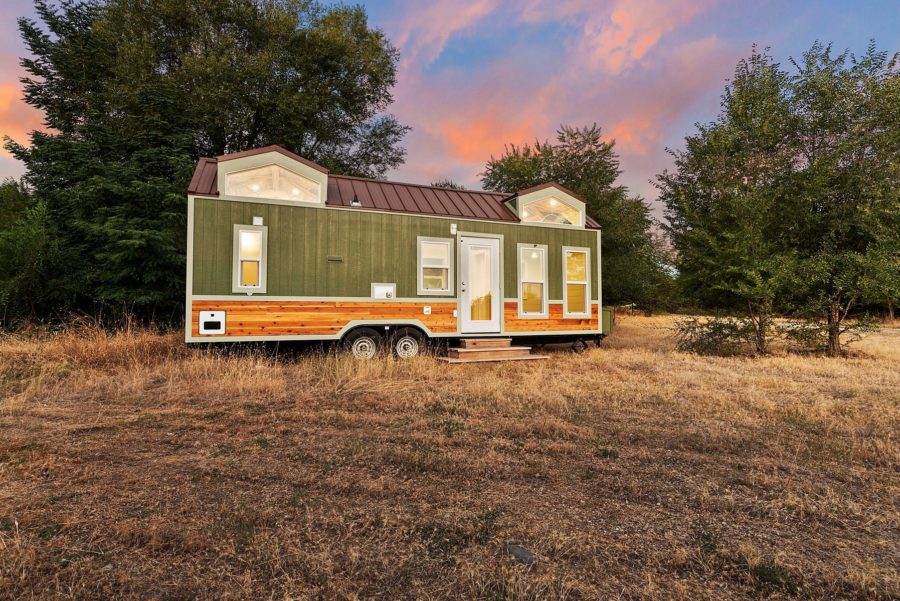Here’s the latest Sebago model built by Tiny Homes of Maine for a client who chose a beautiful navy blue board and batten exterior and a happy yellow door. The 38′ tiny house is incredible, featuring both double lofts and a private first floor bedroom!
The main living space flows beautifully between a living room and an L-shaped kitchen. There’s also a large bathroom in the back of the home that can fit a stacking washer and dryer! What’s your favorite feature of this beautiful home?
Don’t miss other amazing tiny homes like this – join our FREE Tiny House Newsletter for more!
Two Lofts, Spacious Bathroom and Luxury Finishes
[continue reading…]
{ }
Glenn and Darcy reached out to Tiny Idahomes for a custom version of their Clear Creek THOW, and this is the result! They chose a very modern interior with white and gray finishes and one-sheet vinyl flooring for durability.
The bedroom is up the storage staircase in the loft, and there’s a second loft for storage. The living room area features a flip-up table and the bathroom has a spacious one-piece shower stall. The majority of the downstairs is taken up by a lovely kitchen, complete with the ever-popular farmhouse sink. What’s your favorite feature in this home?
Don’t miss other interesting tiny homes like this one – join our FREE Tiny House Newsletter for more!
Couple’s Cedar Tiny Home with Dual Lofts
[continue reading…]
{ }
Chamisa wanted a family-sized tiny house and this awesome 38′ Gooseneck tinny home is just that! Built custom by Tiny Idahomes, it has not only a gooseneck bedroom, but a second loft for kids. There are also three slide-outs in the tiny home, two in the living room and one in the gooseneck. It allows for so much extra living space!
In the middle of the THOW is a huge L-shaped kitchen with plenty of cabinet space and an oven. There’s also a spacious bathroom with a one-piece shower stall and a stacking washer and dryer. What’s your favorite part of this build?
Don’t miss other interesting tiny homes like this one – join our FREE Tiny House Newsletter for more!
Custom Tiny Idahome with Slide Outs in Living Room
[continue reading…]
{ }
This is a warm and inviting traditional-style tiny house built by Tiny Idahomes and lived in by the current owner for the past few years. It features a loft bedroom, galley kitchen, and front living area with grand lofted ceilings.
The exterior is a beautiful blue board and batten, while the inside is all pine with walnut countertops. The bathroom has a residential toilet and a fiberglass shower stall. It’s for sale for $39,950 in San Anselmo, California. What’s your favorite feature?
Don’t miss other amazing tiny homes like this – join our FREE Tiny House Newsletter for more!
Blue Board & Batten THOW w/ Loft Bedroom
[continue reading…]
{ }
Now, we’ve seen tiny homes with living rooms in a half-loft situation, but this is the first time I’ve seen someone put a kitchen on top! There’s a little cave bedroom underneath the kitchen with lots of windows and built-in storage to keep it from being claustrophobic.
This newest Kenai model from Tiny Idahomes also includes an awesome full bathroom with a tub and a spot for a washer/dryer unit. There is also a bedroom loft and a spot for a couch across from the storage staircase. What do you think of the design?
Don’t miss other interesting tiny homes like this, join our FREE Tiny House Newsletter for more!
28-ft. Kenai Tiny House RV by Tiny Idahomes with a Loft Kitchen!
[continue reading…]
{ }
This is the Sea Foam Gooseneck Tiny House located on the Oregon coast of Waldport over at Tiny Tranquility.
The tiny house features a bedroom over the gooseneck area of the trailer which is only three steps up, there’s also a full kitchen, bathroom, and living area with a sofa that turns into an additional sleeping space.
Don’t miss other interesting tiny homes like this, join our Free Tiny House Newsletter for more!
Sea Foam Gooseneck Tiny House at Tiny Tranquility
[continue reading…]
{ }
Tiny Idahomes is still producing beautiful custom tiny homes! This stunning house was built for Betty, who chose to work off of their Cascade model. She wanted a ground-floor bedroom with tall ceilings and lots of natural light — and she got it.
A slide-out across from the front door provides a spot for a couch, and a galley kitchen with an induction cook top and farmhouse sink leads to the bathroom at the other end of the tiny house. In the bathroom, you’ll find a washer/dryer combo and a corner shower stall. What do you think?
Don’t miss other interesting tiny homes like this one – join our FREE Tiny House Newsletter for more!
Cascade Tiny House with Living Room Bump Out
[continue reading…]
{ }
Philip & Jackie wanted a tiny house with tons of windows, and Tiny Idahomes delivered just that! Hopefully, they have an awesome private spot to put their tiny house with great views.
Inside they have the most amazing U-shaped kitchen with lovely robin’s egg blue cabinets. They opted for a loft bedroom and even had unique stained glass sconces installed next to the bed. The bathroom features a neat leaf-shaped sink.
You can get all the specs after the photo tour. The home, as shown, cost $68,722, but the standard model starts at $46K.
Don’t miss other interesting tiny homes like this one – join our FREE Tiny House Newsletter for more!
This Tiny House is Soaring with Windows!
[continue reading…]
{ }
This amazing newest build by Tiny Idahomes went to couple Justin and Allison. They added tons of custom elements to make the two-loft home their very own.
A couple fun features in this home includes the downstairs den, which could easily double as a ground-floor bedroom, and the fold-out ladder to the second loft that sits inside the wall when not in use. Plus, the beetle kill pine ceilings are absolutely stunning!
They also have a full galley kitchen, 3/4 bathroom and some spectacular windows up in the loft to bring in plenty of natural light. The base K2 Model from Tiny Idahomes costs $48,950, and this one with all upgrades sold for $71,000.
Don’t miss other interesting tiny homes – join our FREE Tiny House Newsletter for more!
K2 Tiny Home with Den/Ground-Floor Bedroom
[continue reading…]
{ }
