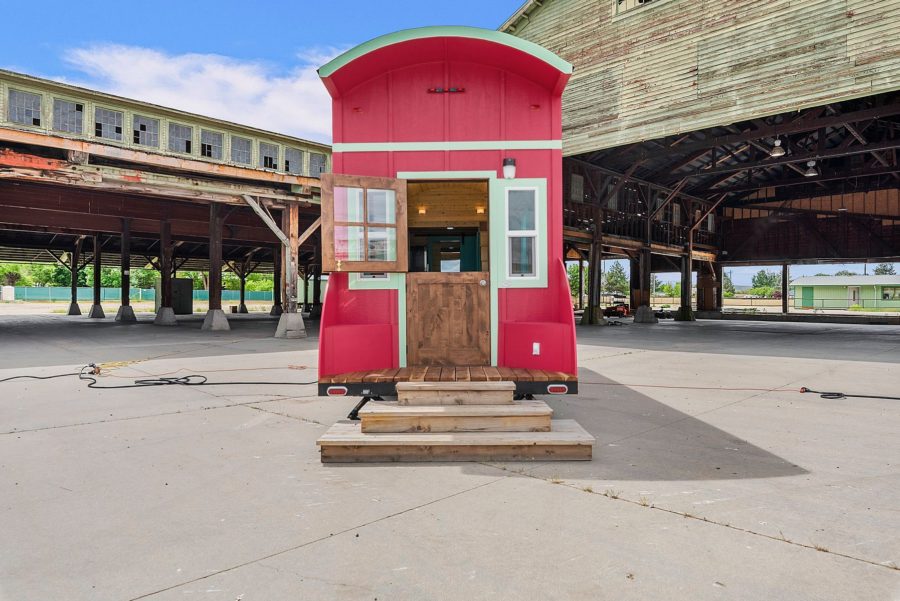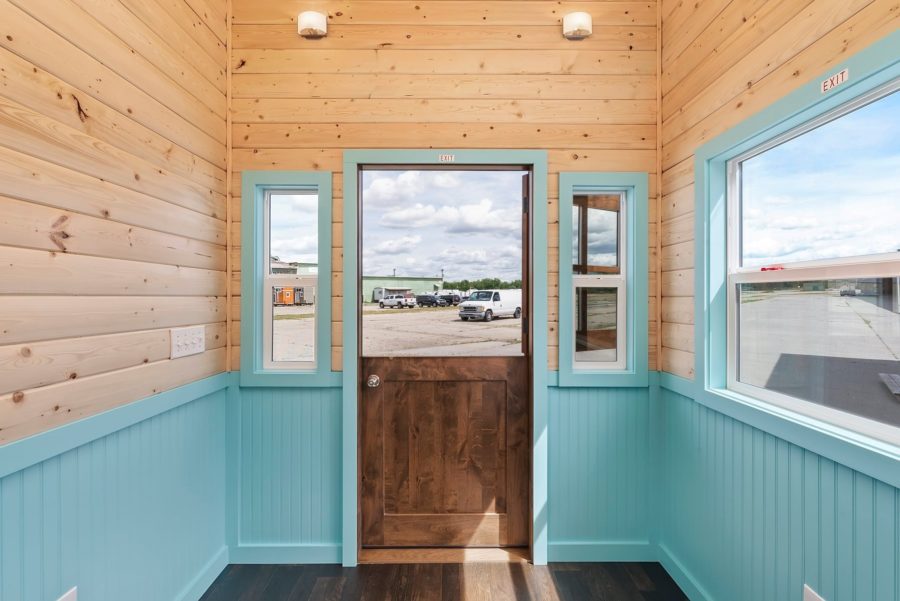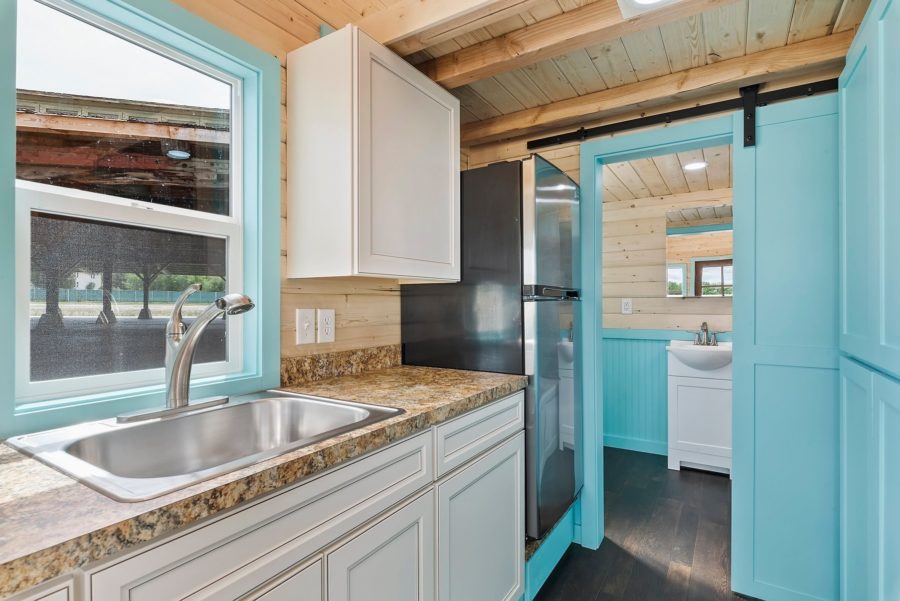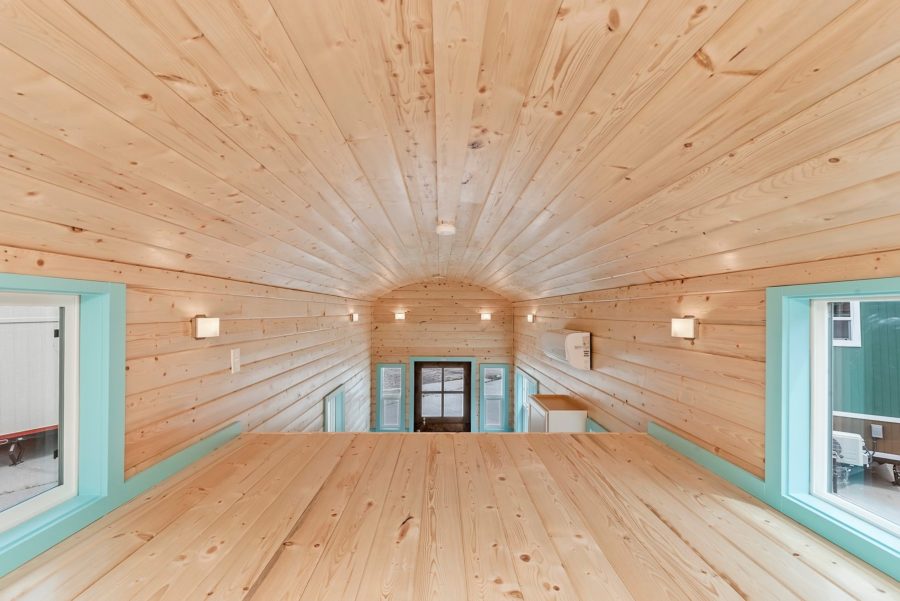This post contains affiliate links.
This is the adorable Vardo-Style 26′ Pioneer Tiny House built by Tiny Idahomes for their customer Ella. It was designed to her tastes, complete with a loft bedroom and Jacuzzi tub!
It has a large living room area with robin’s egg blue wainscoting, and a spacious kitchen with tons of under-the-stairs storage. Ella’s build is based on the Pioneer model from Tiny Idahomes. This upgraded version cost $55k.
Want a Tiny Idahome? You can get in touch here.
Don’t miss other interesting tiny homes – join our FREE Tiny House Newsletter for more!
Her Tiny Idahome Looks Like A Vardo Wagon!

Images via Tiny Idahomes
The pinky-red exterior has a barn vibe.

Images via Tiny Idahomes
Inside has the most amazing robin’s egg blue wainscotting.

Images via Tiny Idahomes
That blue carries on to the cabinets under the steps and the trim.

Images via Tiny Idahomes
And there’s a full bathroom behind the blue sliding barn door.

Images via Tiny Idahomes
I like the big open storage with doors to hide any clutter.

Images via Tiny Idahomes
The steps lead up to a spacious loft.

Images via Tiny Idahomes
The bathroom has a big tub and tiled shower.

Images via Tiny Idahomes
Those jets look pretty luxurious.

Images via Tiny Idahomes
The curved roof adds lots of headroom and character.

Images via Tiny Idahomes
Windows always help make things feel spacious.

Images via Tiny Idahomes
Highlights:
- 2 X 4 Construction
- 23’ interior living space with 3’ rear deck
- Blown in Fiberglass Batt Insulation – R-15 in walls, R-15 Ceiling and R-13 Floor
- Board and Batt siding
- Roofing – Flat Metal
- Kinro vinyl windows – double pane – Sliding– Low E glass with screen
- 36”, exterior Door, Dutch Door
- Interior walls lower: Bead Board
- Interior walls upper & ceiling: Pine tongue & groove
- Floor – one sheet vinyl –Congoleum
- Hampton Bay wall sconces throughout
- Front 9’ Sleeping loft with pine tongue and groove floor
- 5’ Front bathroom with 60” Everclean Alcove jetted bathtub with Wind Gust
- Duma wall shower walls
- Small sink with cabinet below
- Mirrored medicine cabinet
- Custom built 26” barn door
- Mid Kitchen with 24” deep, single basin drop in sink
- Standard pull out faucet
- 9 cu ft Stainless Steel Refrigerator
- Kitchen Cabinets –Diamond – Toasted Antique
- Countertop– Wilsonart Laminate
- Rear Living area prepped for ceiling fan
- 6’ base storage stairs w/ storage doors on side and 36” closet under loft.
- 1-electric wall heater
- 9,000 BTU Mini Split
- Truma tankless water heater
- 50 AMP RV electrical converter panel, 25’ Power Cord and Connection
- Prepped for washer/dryer comb unit (not vented)
- RV Propane Connection with propane cover. Hose Bib water connection
- Pex Plumbing pipe
- 3” Sewer Connection
- The payload capacity of this unit is 3,160 Kg (6,960 lbs)
- Trailer weight is 4,150 kg (9,140 lbs)
- Starting price of the Pioneer model is $36,995
- This model as shown was $55,965.
Learn More:
Related Stories:
- Mimi’s Clear Creek Tiny House with Pop-Out by Tiny Idahomes
- Emily’s 24’ Customized Clear Creek by Tiny Idahomes
- The K2 Tiny House by Tiny Idahomes
Our big thanks to Tiny Idahomes for sharing! 🙏
You can share this using the e-mail and social media re-share buttons below. Thanks!
If you enjoyed this you’ll LOVE our Free Daily Tiny House Newsletter with even more!
You can also join our Small House Newsletter!
Also, try our Tiny Houses For Sale Newsletter! Thank you!
More Like This: Tiny Houses | Tiny House Interiors | THOWs | Builders
See The Latest: Go Back Home to See Our Latest Tiny Houses
This post contains affiliate links.
Natalie C. McKee
Latest posts by Natalie C. McKee (see all)
- Urban Payette Tiny House with Fold Down Deck! - April 25, 2024
- Luxury Home Realtor’s Tiny House Life in Florida - April 25, 2024
- Handcrafted, Eco-Bohemian Tiny House with a Deck - April 25, 2024






Love the colors, the light sophisticated feel, all the windows and lovely storage areas! Nice plan!
If I was single my house would be overflowing in that Robin’s Egg Blue!!
Need to offset the front door for a real couch not a hard bench.
@Nita Hiltner – There’s no bench… But you could sacrifice the porch for increasing the space up front enough to make it a living room…
Beautiful! Love how the colors were painted. I want this tiny home. lol
Perfect color scheme!
I did not see a Stove. Where would’ve they put that?
Owner decides she didn’t need one, just uses a hotplate that is stored away when not being used… Builder is custom, though, so can change the layout to make room for a range or other arrangement…