This post contains affiliate links.
This family of three built a tiny house, but intended to sell it and live in a “big house” like “normal” people. Kathy got a full-time job to afford their new normal home, but like so many others, was furloughed because of coronavirus. Thankfully, Kathy, Tilman, and their four-year-old son were able to move out of that large home, and back into the THOW!
I really think tiny house living will only become more popular during this pandemic and it’s fall-out, which is why it’s awesome that Kathy & Tilman wrote a book about their build: “How I Designed, Planned and Built A Small House on a Trailer.” This book is aimed at the DIYer who wants to tackle a tiny house build but needs some guidance. You can buy the book here.
Check out their beautiful build below!
Don’t miss other interesting tiny homes – join our FREE Tiny House Newsletter for more!
They Built a THOW and Wrote a Book About It!
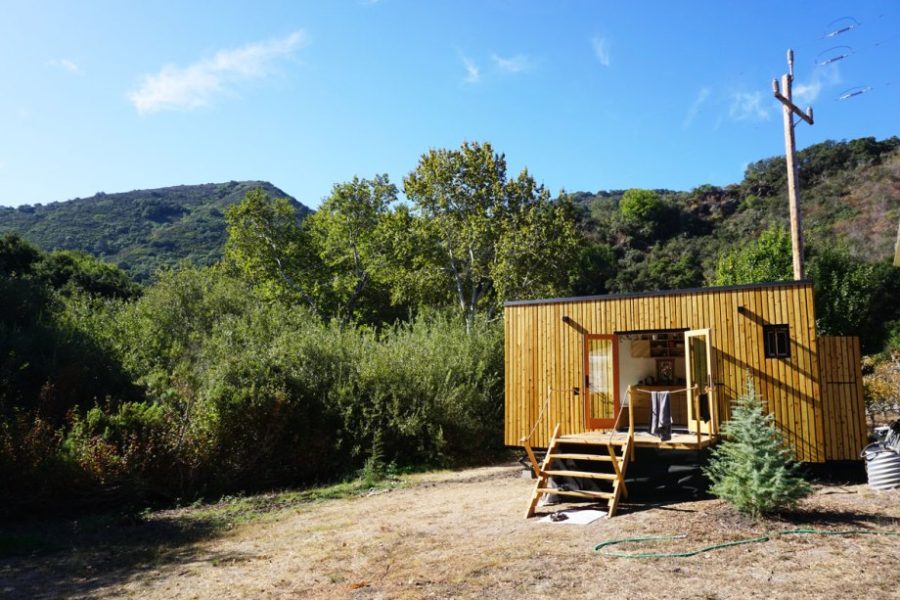
Images via Floating Rooms
The wooden siding on the home is gorgeous.
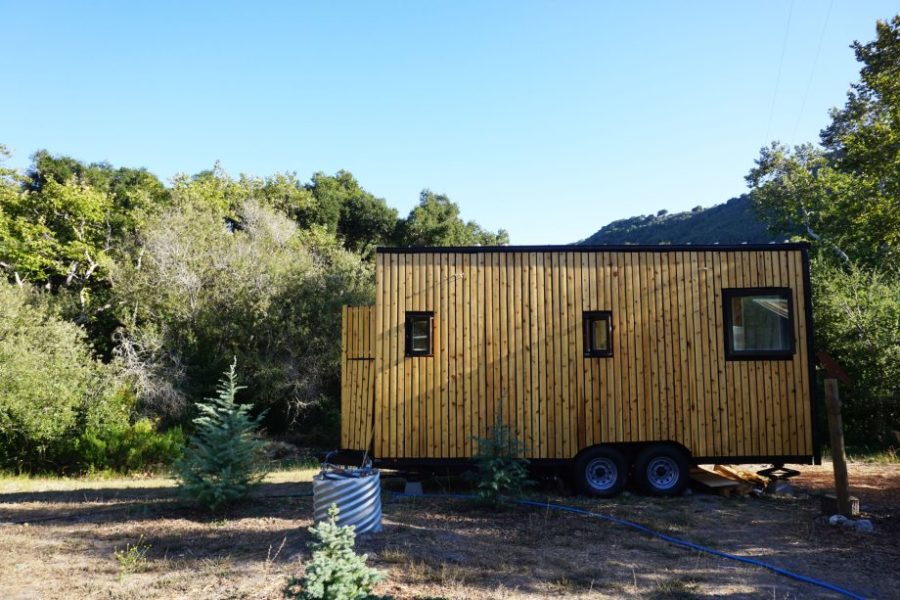
Images via Floating Rooms
Adding a deck to your THOW extends your living space.
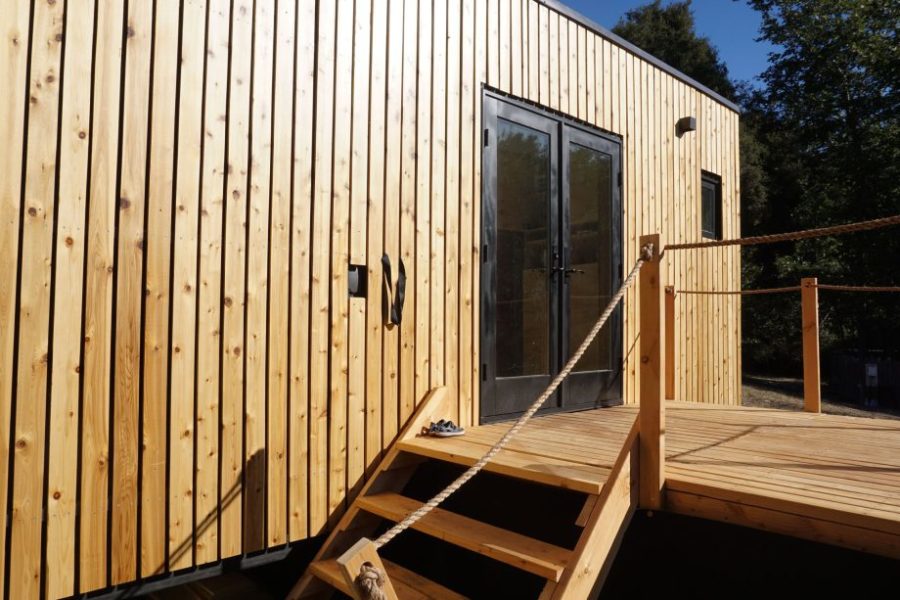
Images via Floating Rooms
The French doors lead you into the tea kitchen.
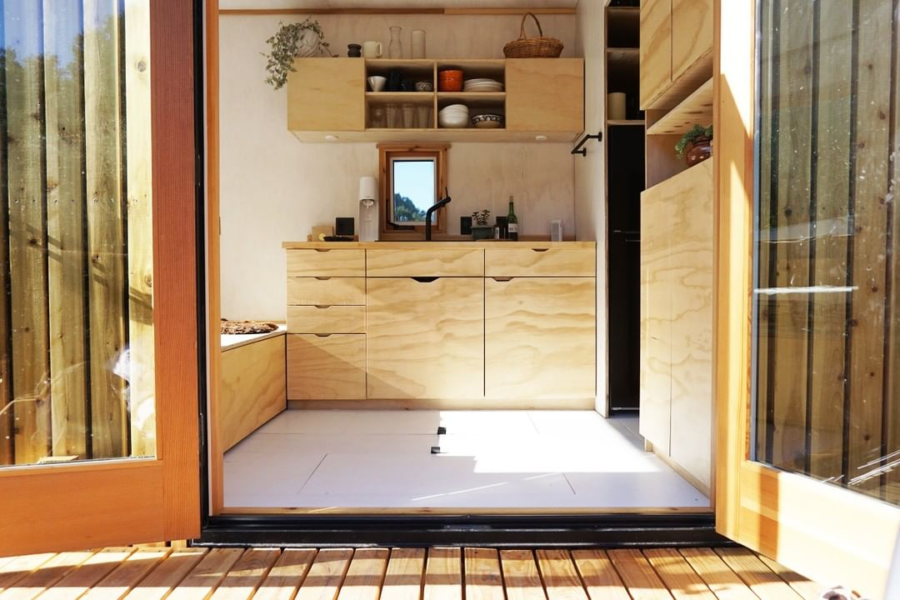
Images via Floating Rooms
The platform bed has oodles of storage underneath.
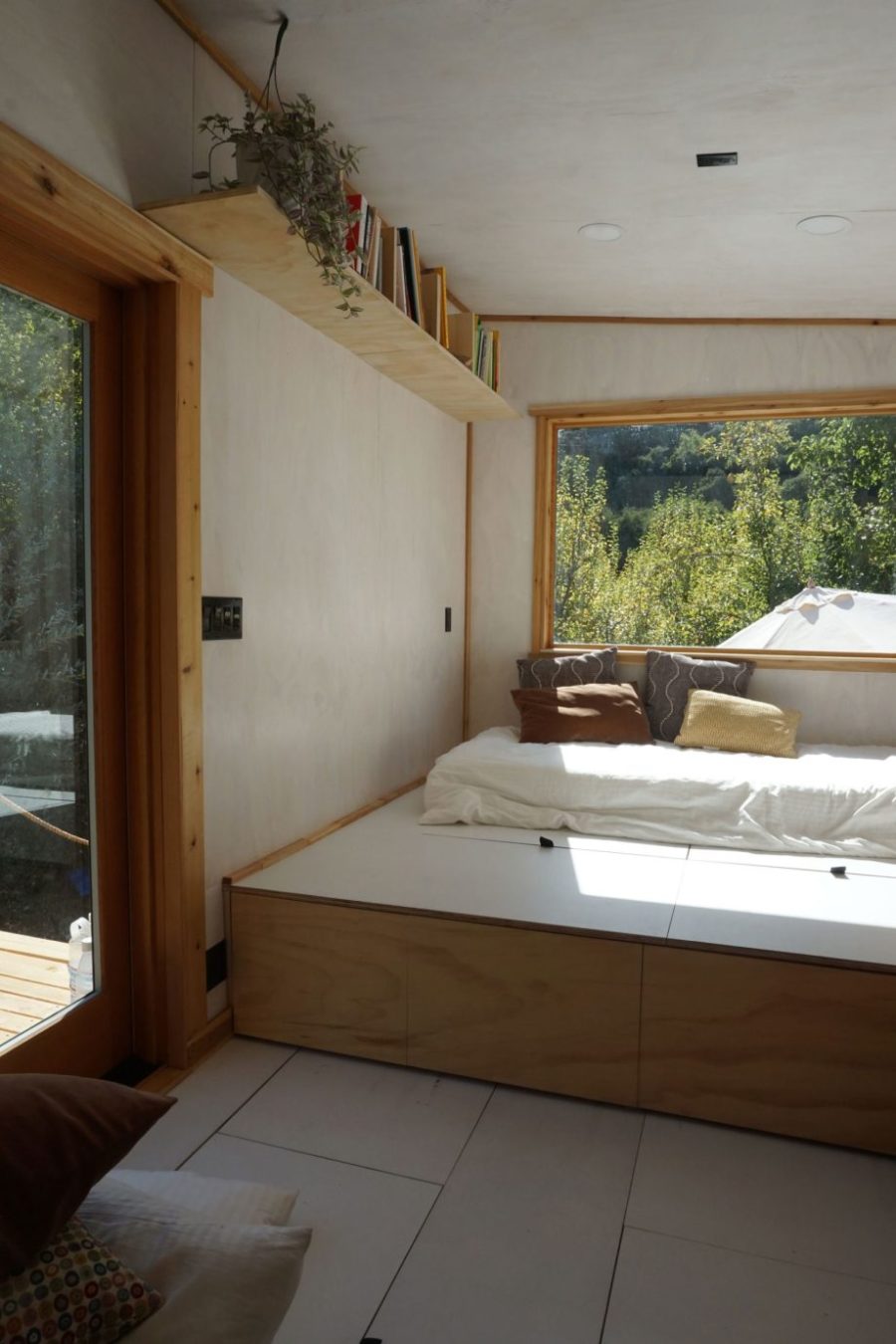
Images via Floating Rooms
The walls are 1/4 inch plywood, while the cabinetry is 3/4 inch.

Images via Floating Rooms
The bed doubles as the living room and couch seating.

Images via Floating Rooms
In the bathroom they have a tub set into the trailer.
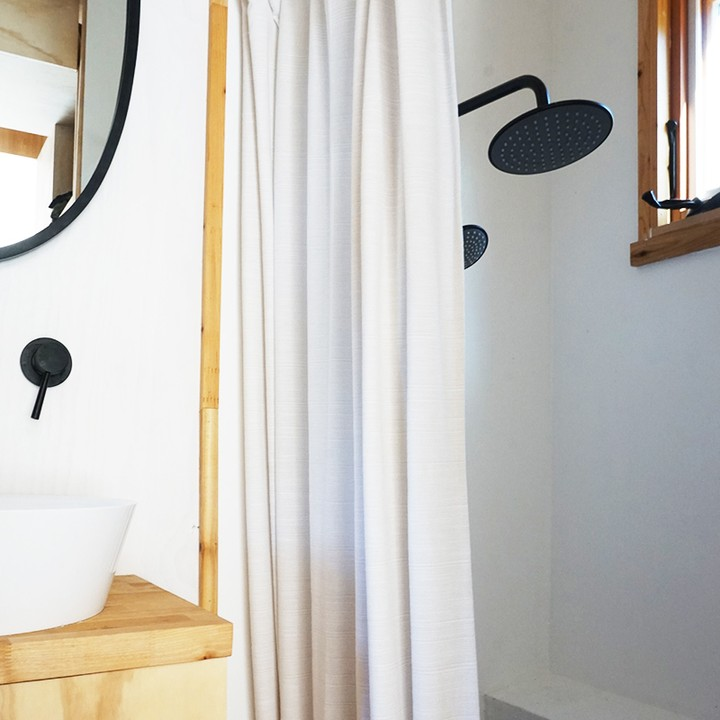
Images via Floating Rooms
House plants make everything better!

Images via Floating Rooms
Here’s the layout of the home.
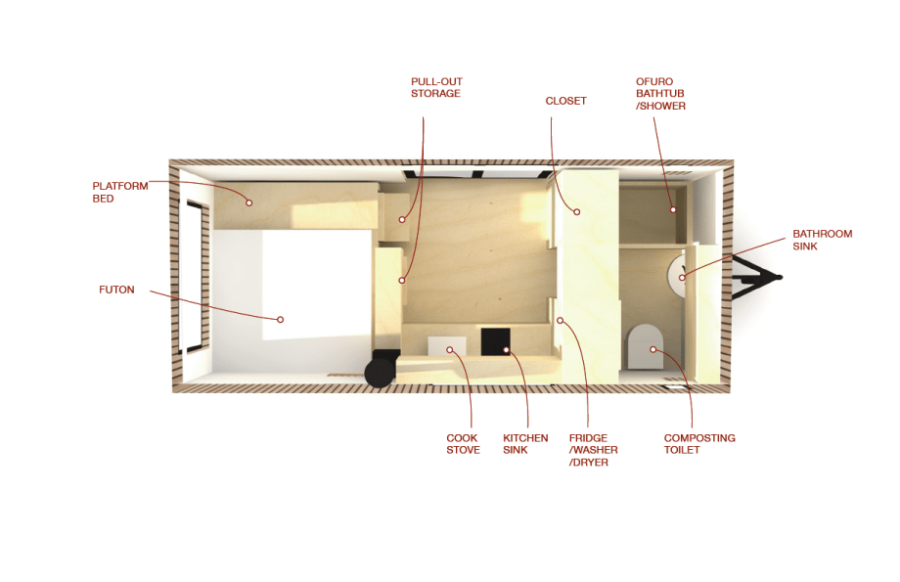
Images via Floating Rooms
Highlights:
- Length: 20′
- Width: 8’6″
- Height: 13’6″
- Square Footage: 150
- Storage Volume: 300 cubic foot
- Sleeps: 2-3
- Dry weight: <10.000
- Towing vehicle: 3/4 ton
- Rear-ventilated Siding
- High-performance building materials
- Net-Zero-Energy building
- Out-swing French doors
- Modular Deck
- Platform Bed
- Subfloor Storage
- Picture Window
- High Ceilings
- Tea Kitchen
- Fridge
- Washer
- Air Conditioner / Heat Pump
- Composting Toilet
- Shower, tub
Learn More:
Related Stories:
- From Full-Time Travel to Settling Down in Her Tiny House
- Manhattan Tiny House by Tiny Hamptons For Sale
- Anne-Claire’s Green Titmouse THOW by Baluchon
Our big thanks to Tilman for sharing! 🙏
You can share this using the e-mail and social media re-share buttons below. Thanks!
If you enjoyed this you’ll LOVE our Free Daily Tiny House Newsletter with even more!
You can also join our Small House Newsletter!
Also, try our Tiny Houses For Sale Newsletter! Thank you!
More Like This: Tiny Houses | No-Loft Tiny Homes | THOWs | Builders
See The Latest: Go Back Home to See Our Latest Tiny Houses
This post contains affiliate links.
Natalie C. McKee
Latest posts by Natalie C. McKee (see all)
- N2 in Palm Court at Escape Tampa Bay: $40k Discount! - April 23, 2024
- Traveling in their Vintage Bus Conversion - April 23, 2024
- 20 ft. Modern Farmhouse on Wheels - April 23, 2024






Nice but instead of the futon 2 couch beds with easier to get to storage both under and behind. One couch can slide to the other to make a king size bed.
Another thing is instead of a deck make a at least screened room to live in most of the time. The roof could be solar panels that folds out, drops side curtains, maybe a floor would greatly increase the value, livability.
I love the idea of the screened room!
As Jerry wrote above, a couple sofa beds would be better than the big platform (for me). I picture myself settling in with a book and a mug of tea, and it just seems awkward to have to scooch across the platform, arrange the pillows, not spill my tea, etc. But I do like how they used plywood throughout, taking advantage of the lovely wood grain patterns. It looks modern but not stark. And it’s a good floor plan for a 20 foot dwelling without a loft.
I definitely understand that. I think the idea was to maximize storage underneath the platform, but it’s definitely not easy to scooch over there!
Hi Everyone, thanks for featuring us and thanks for your comments. The platform bed is definitely not for everyone. We were inspired by Asian tea houses – you take your shoes off, step up to the platform, that kind of feel. In hindsight, the option that you are proposing does offer more options – but hey, you have to do some things to find out right?
Now we have a little shelf where we pick up or cup of tea from where we are sitting. The platform bed area is about 8x8ft BTW.
Thanks Tilman! We all can think of things we’d rather do or have, but you’ve done a great job and I haven’t yet seen a platform bed like yours!
Trade offs to everything, you’d lose a lot of storage by eliminating the platform bed. The 2 couch beds would cost significantly more than the futon and would not be able to provide anywhere near as much storage. Creating an enclosed patio would also cost more than the deck… Solar, etc. would also add to the costs and limit where it could be placed because you can’t block/shade the roof if you’re going to use it for solar power…
While the original floor plan indicates the bed platform was intended to allow it to be walked on, with pull out drawer that functioned as a step up, which goes with the floating rooms description as the bed platform serves as a raised floor…
The futon is folded in the photo and would unfold to make the bed that would take up most of the platform bed area. So switched between coach and bed mode… But means no need to “scooch”, just get on the platform and walk to the futon, and then sit… Add shelf/table to the wall and you can put your tea down while you transition and then reach over and enjoy…