This post contains affiliate links.
This is a gorgeous Cedar Façade THOW from Tiny House Manufaktur in Germany. The simple design features a large glass door that takes you into the living area, a shed-style roof, and gorgeous wooden exterior.
Inside the clean lines continue, with a spacious living area complete with an L-shaped storage couch and a cozy wood-burning stove. The storage staircase leads up to the sleeping loft, and underneath is the compact kitchen and bathroom.
The bathroom has lots of storage cubbies to help organize toiletries, and the kitchen has an open-faced pantry. To contact the builder with questions or to order your own, click here.
Don’t miss other interesting tiny homes like this one – join our FREE Tiny House Newsletter for more!
Clean Lines Make this German THOW Perfect for the Minimalist
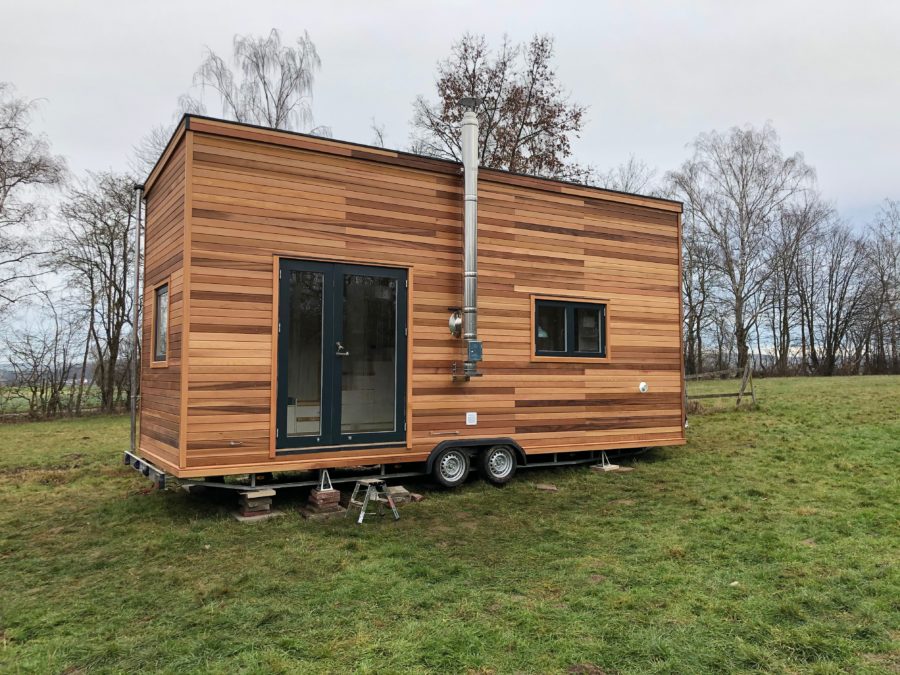
Images via Tiny House Manufaktr
Wood-burning stoves make everything better.
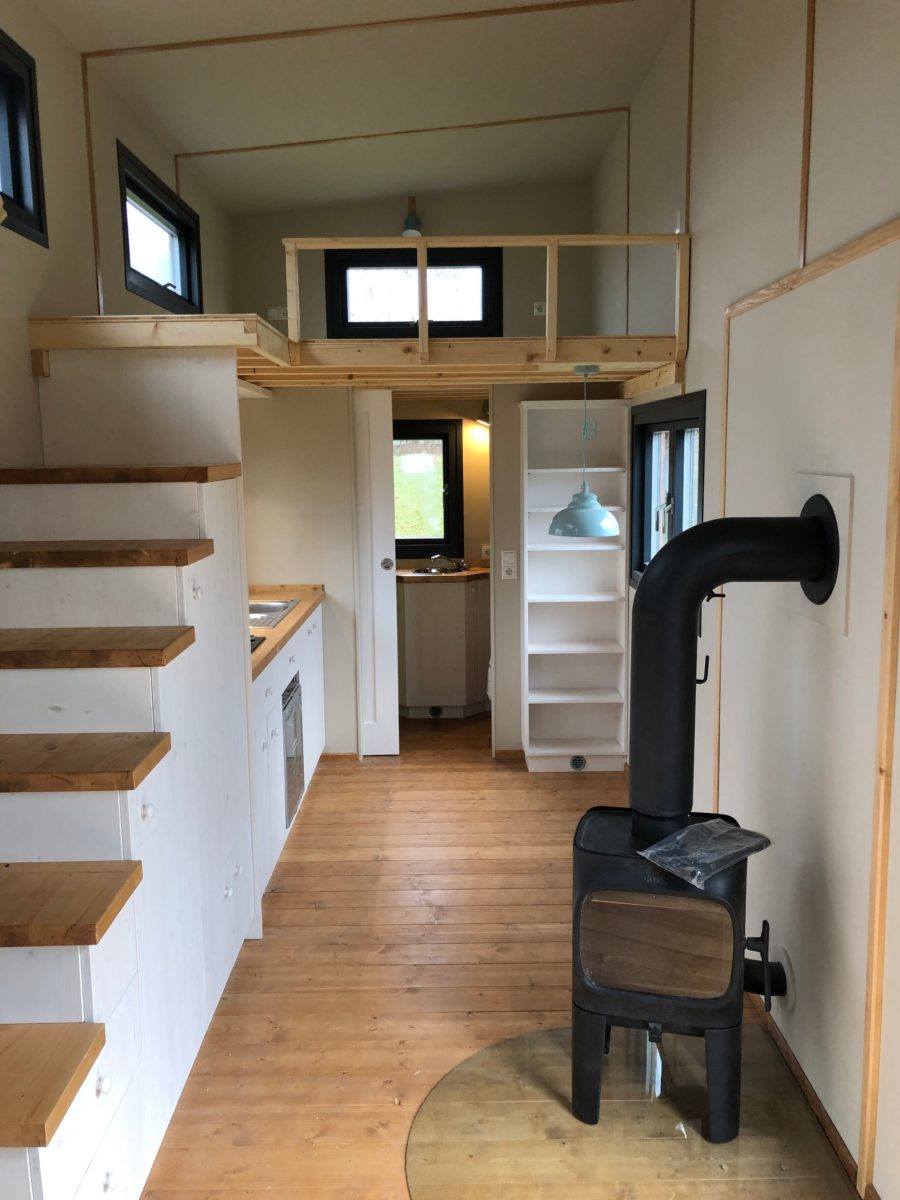
Images via Tiny House Manufaktr
Plenty of space to relax in the living room.

Images via Tiny House Manufaktr
It’s always nice to have that extra storage loft, as well.

Images via Tiny House Manufaktr
The kitchen is compact, but has a burner for cooking and a mini-fridge
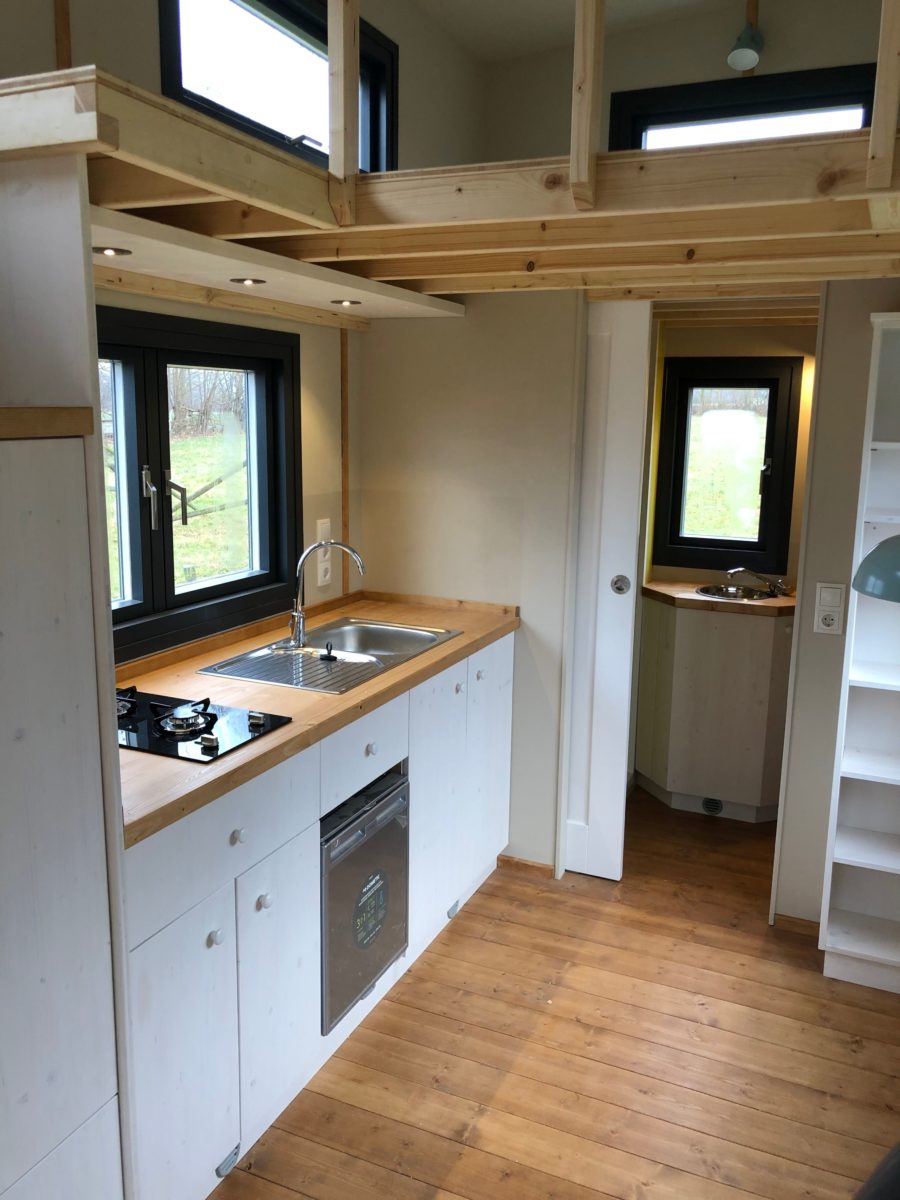
Images via Tiny House Manufaktr
Plenty of space for a nice, comfy bed.
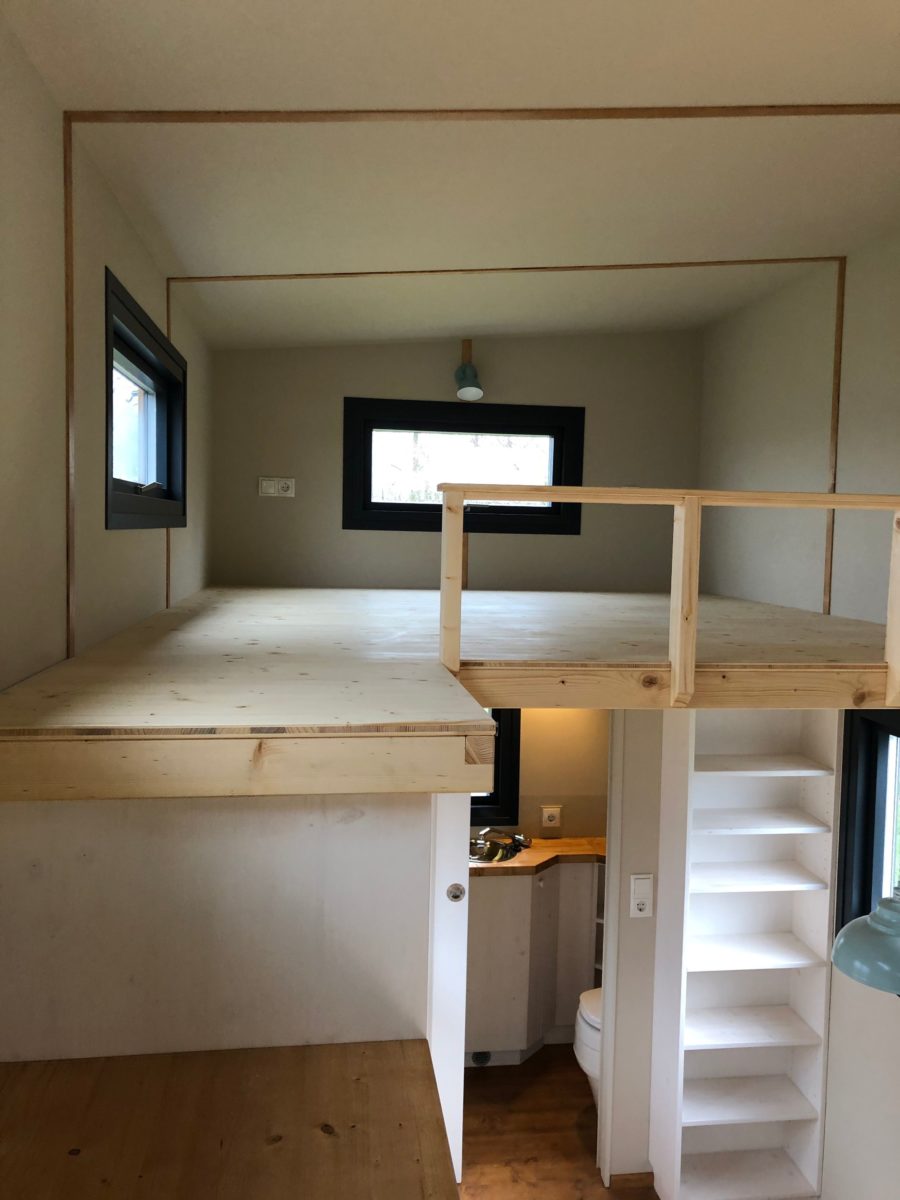
Images via Tiny House Manufaktr
I like the shape of this vanity.
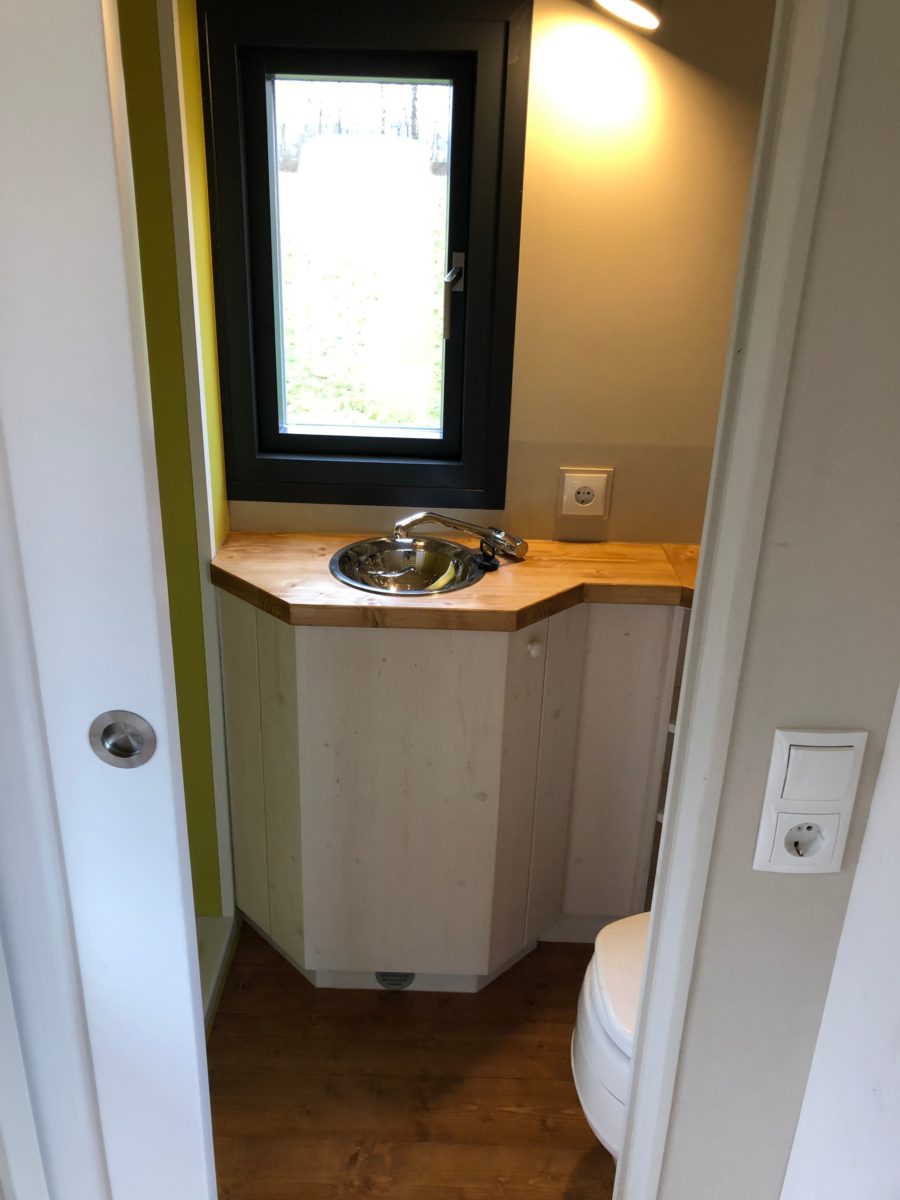
Images via Tiny House Manufaktr
Look at the cubbies for all that storage.
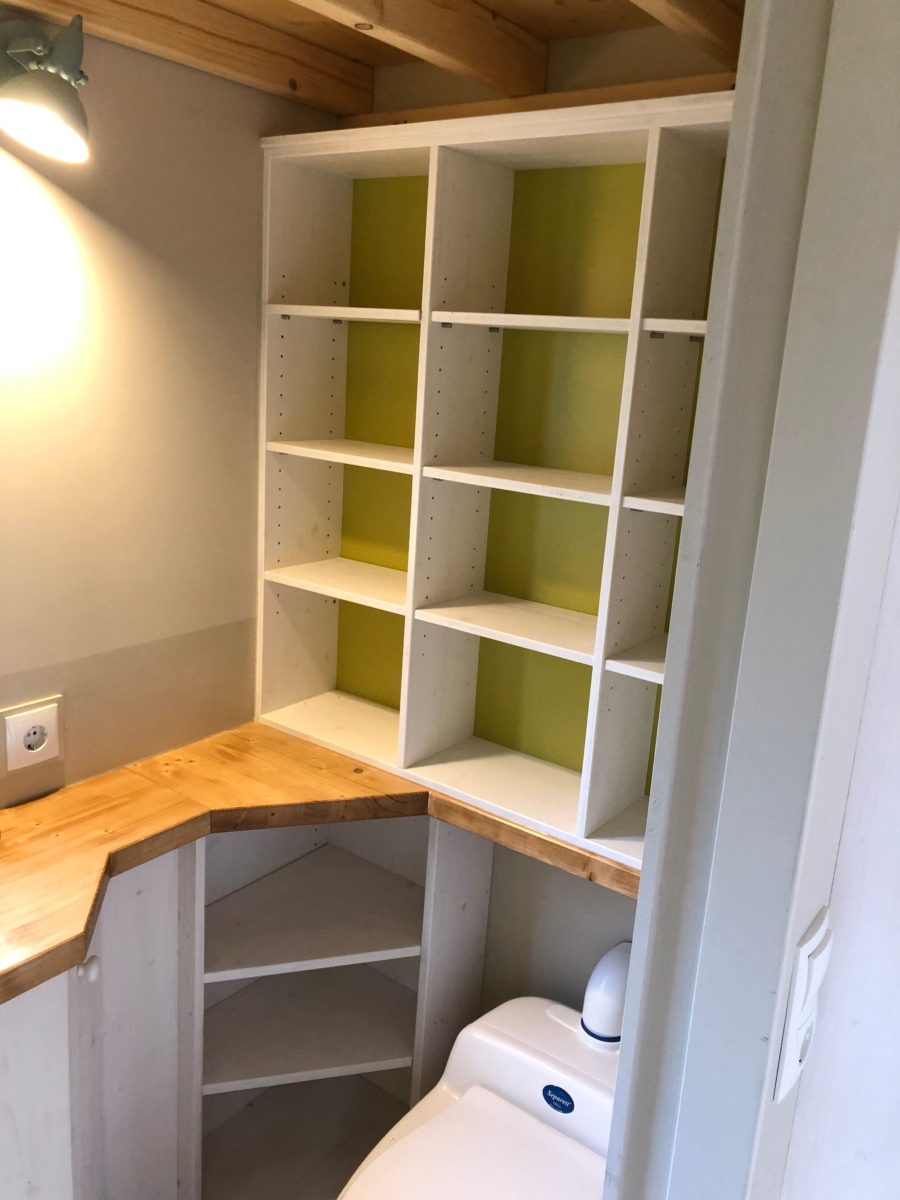
Images via Tiny House Manufaktr
And here’s the green shower stall.
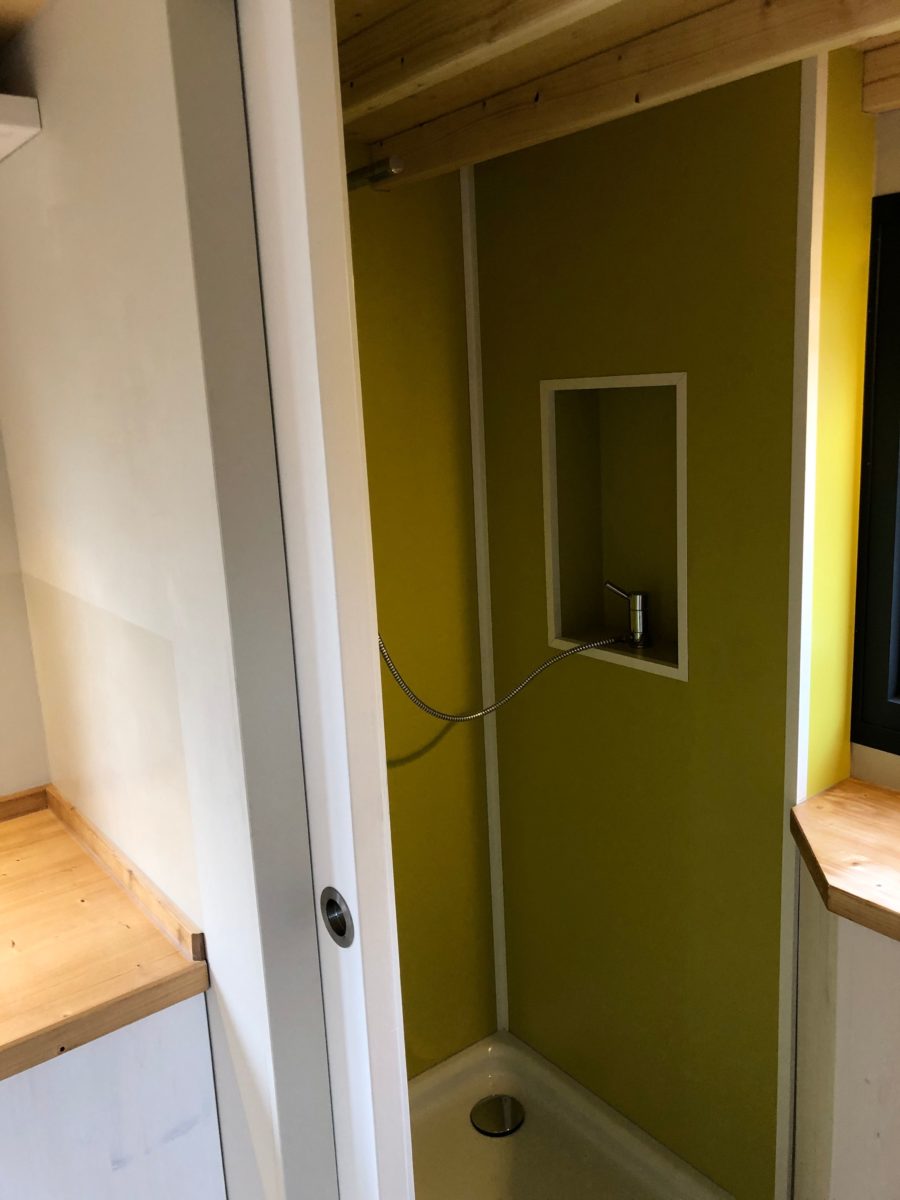
Images via Tiny House Manufaktr
Highlights:
- Separette toilet
- Shower stall
- Large sleeping loft
- Small kitchenette with mini fridge
- Two burner cooktop
- L-shaped storage couch
- Wood-burning stove
Learn More:
Related Stories:
- THOW in the Meadow: Tiny Living in Germany
- iOhouse: Self-Contained Off-Grid Prefabricated Tiny House Wonder!
- Cedar Springs Tiny Village 20 Ft Tiny Home for Sale
Our big thanks to Tiny House Manufaktur for sharing! 🙏
You can share this using the e-mail and social media re-share buttons below. Thanks!
If you enjoyed this you’ll LOVE our Free Daily Tiny House Newsletter with even more!
You can also join our Small House Newsletter!
Also, try our Tiny Houses For Sale Newsletter! Thank you!
More Like This: Tiny Houses | THOWs | Tiny House Builders | For Sale
See The Latest: Go Back Home to See Our Latest Tiny Houses
This post contains affiliate links.
Natalie C. McKee
Latest posts by Natalie C. McKee (see all)
- Urban Payette Tiny House with Fold Down Deck! - April 25, 2024
- Luxury Home Realtor’s Tiny House Life in Florida - April 25, 2024
- Handcrafted, Eco-Bohemian Tiny House with a Deck - April 25, 2024






Plans? Details? Specs/Dimensions?
I LOVE this house. “Resonates” with me because of simplicity and functionality. No frills. But everything that *I* would need. And then some! Perfect. A refreshing change from the slew of Victorian-ish, over-stuffed, over-built, over-priced virtual mansions in the name of “Tiny Houses.”
Each to their own, I guess.
Well, there are arguable good reasons to overbuilt for something that will have to function as a home. Since it can mean better durability, better longevity, lower maintenance requirements, can handle wider range of climates and temperature extremes, can have lower total costs over time, be more energy efficient, cater to special needs that otherwise may be neglected, etc. There’s just also always trade offs, like costs and how different people can have different needs…
But there’s also a risk with simplicity as it can result in under building that can result in problems, for example, note a possible long term issue with the loft… The plywood floor, which is more vulnerable to moisture damage than real wood, is unprotected and it’s right smack in the middle of all sources of moisture… Including the kitchen, the bathroom, and whoever will be sleeping in the loft, who will sweat and give off moisture as they breath… and there’s no vent in either the kitchen or bathroom. Even the shower stall, the underside of the loft is left fully exposed. So entirely dependent on the windows to vent but European climate can be pretty humid… The yearly average humidity for Germany is 69%… and 73% for the UK…
Mind, Germany, and other European countries, impose more strict restrictions on the building and designing of THOWs. Like a more strict max weight limit, smaller maximum dimensions, etc.
Simplicity can be great when done right but you have to watch out when it’s done because of the necessity of dealing with restrictions or they simply cheap out and don’t do it right… and appearances can be deceiving, especially, at first glance… Though, the wood stove helps compensate for the potential moisture issues, at least at the times of the year you can use it…
Anyway, their site indicates they usually focus on using natural materials in their construction. Including 80mm sheep’s wool for insulation, but can also use hemp, flax or wood wool. Typically, the R-values of wool insulation is around 3.6 per-inch to 4.3 per-inch and 80mm equals to just a little over 3 inches. Being in Germany, it can not be heavier than 3500 kg, and must not exceed the maximum height of 4 meters and a max width of 2.55 meters . The trailers are detachable because they can’t be legally permanently attached, which allows the THOW to be categorized as a payload and fit existing laws for transporting of products, and because of the weight limit they typically only offer trailers with lengths of 5, 6.50 and 7.2 meters… But they do custom build for their clients…
Another home of theirs that is posted in another article, for example, has an in wall floating flush toilet instead of a composting toilet, for example.
While, nothing here is patented or trademarked, so you can have any custom builder build you the same designed THOW but meeting your personal specifications and what’s allowed in your area of the world, if you just like how it looks…
This is a really nice house. Love the bathroom storage–very clever! I like a compact kitchen, and the main loft looks very roomy. Overall it’s a well thought out tiny home. If I could change anything, it would be the woodstove. I would place it facing forward and as close to the wall as possible (insulating board?), or turn it all the way facing the living room, build a half insulated wall behind it, and build storage on the other side of the wall facing the one in the kitchen. The storage could be used for wood storage for the heater. Just a thought. Really nice house!
I do like this home. Fresh, airy and light. Love the window, kitchen and the wood burning stove. Shelves are nice and the bedroom is not dark. I like the bathroom.
So glad you enjoyed it!