This post contains affiliate links.
This is The Outpost tiny home by Den Outdoors.
It’s a 15′ by 15′ modern cabin with a unique roof geometry.
Don’t miss other interesting tiny house plans you can build yourself, join our Free Tiny House Newsletter for more blog posts like this!
225-sq.-ft. Outpost Tiny House Plans by Den Outdoors with a Unique Roofline Design

Images via Den Outdoors
This 225-sq.-ft. tiny house sleeps up to four.
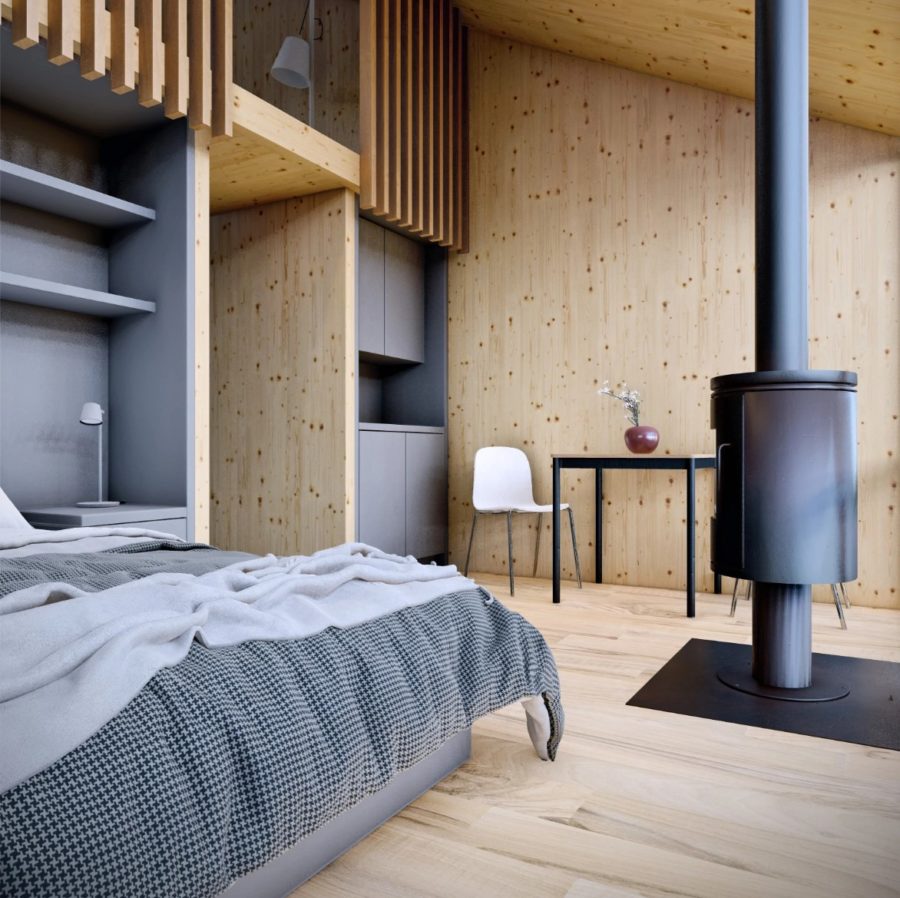
Images via Den Outdoors
The floor-to-ceiling windows are just amazing in this design.

Images via Den Outdoors
This 15′ by 15′ modern tiny home lives like a modern studio.

Images via Den Outdoors
The main level features a murphy bed.
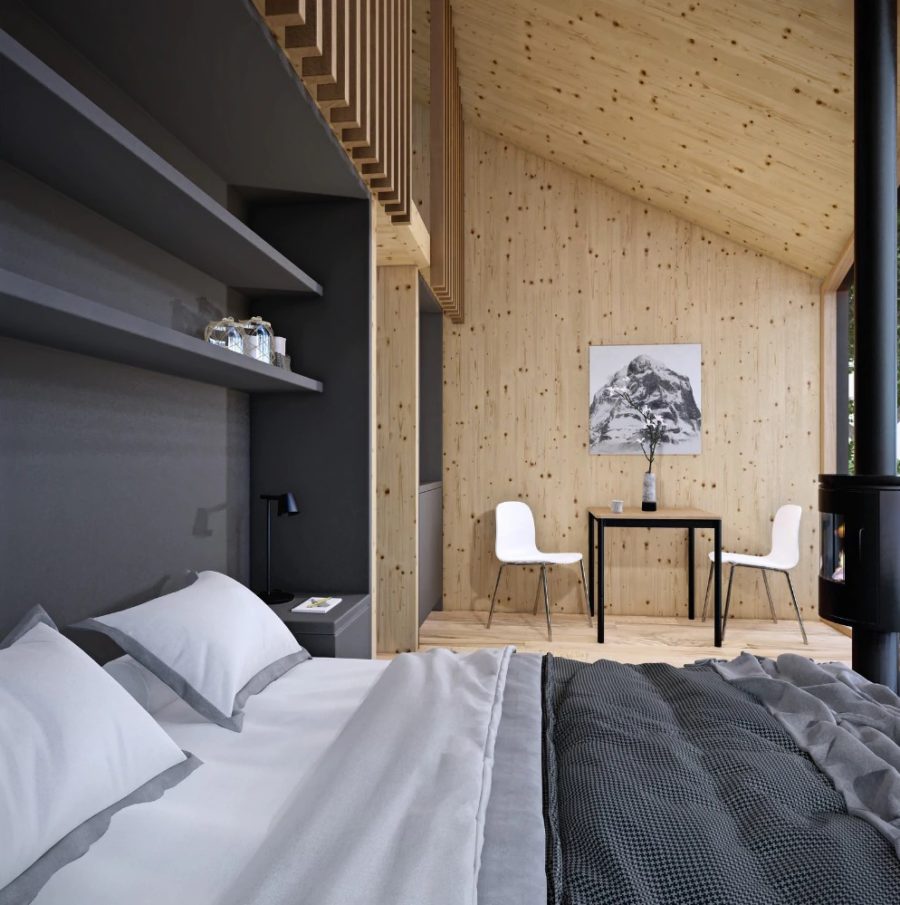
Images via Den Outdoors
There’s a mini kitchen and a full bathroom on the main level.
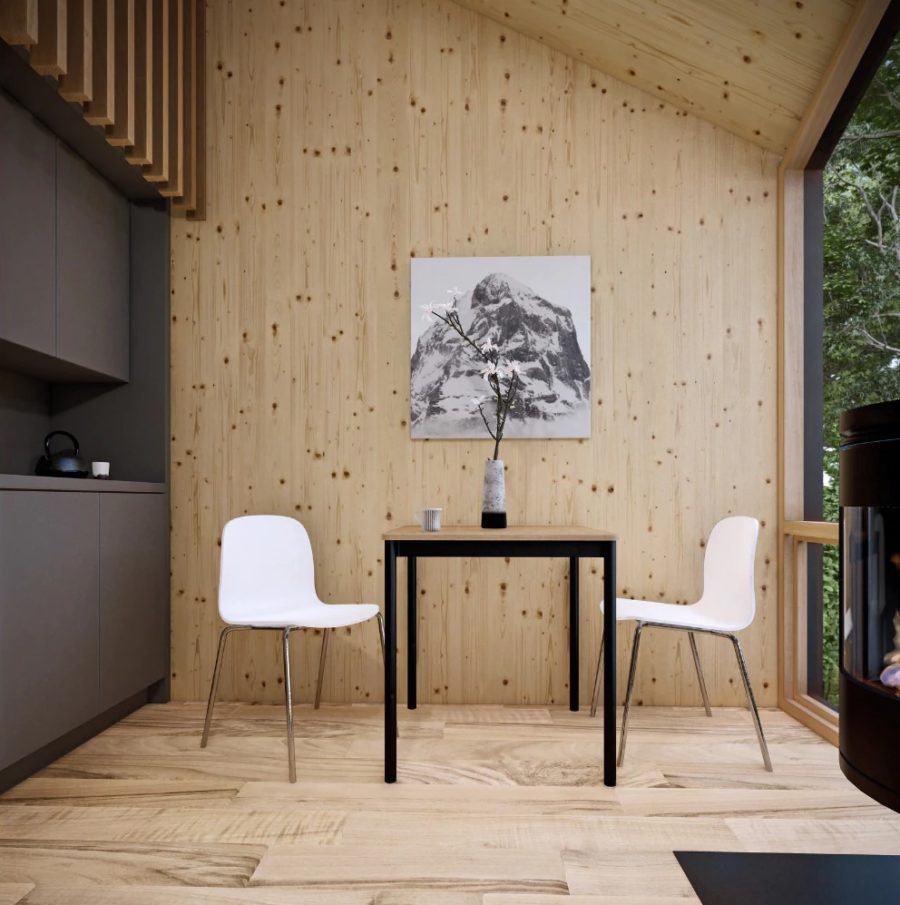
Images via Den Outdoors
Look at that corner window in the bathroom.
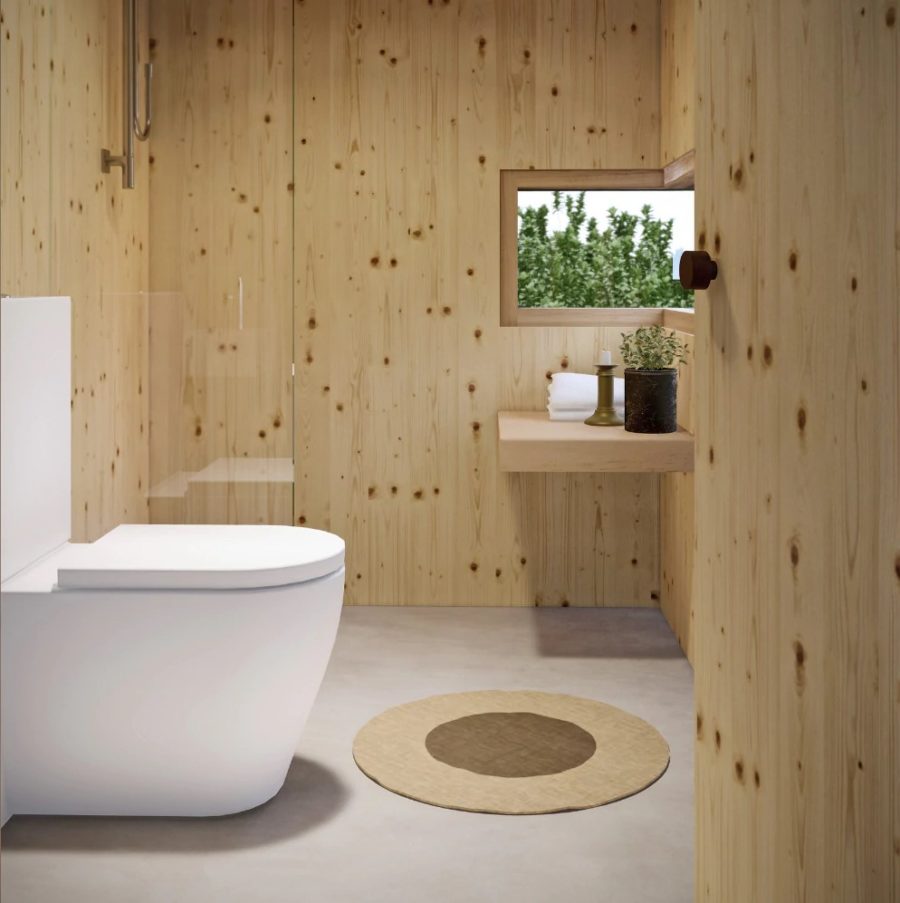
Images via Den Outdoors
The upstairs loft gives you space for an extra living area and a bed, accessible by ladder.

Images via Den Outdoors
The cabin is designed with sustainable principles in mind. Passive solar, ventilation, and good insulation to name a few.
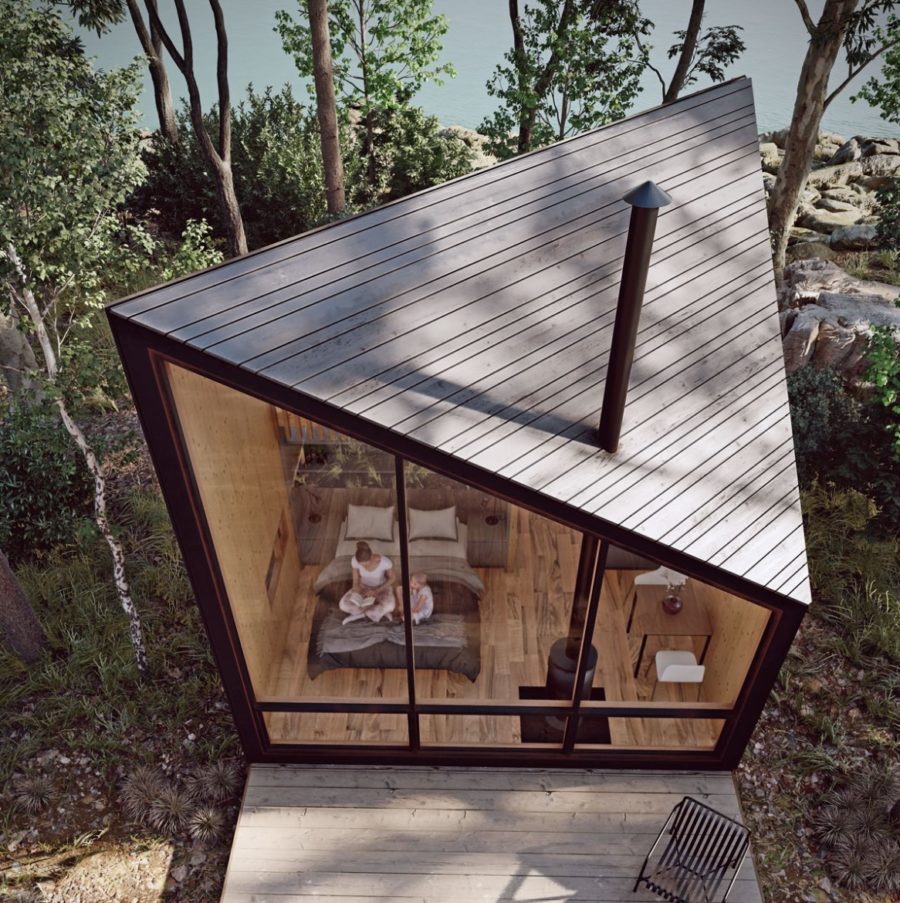
Images via Den Outdoors
The Outpost features a really unique roof geometry with high ceilings inside.
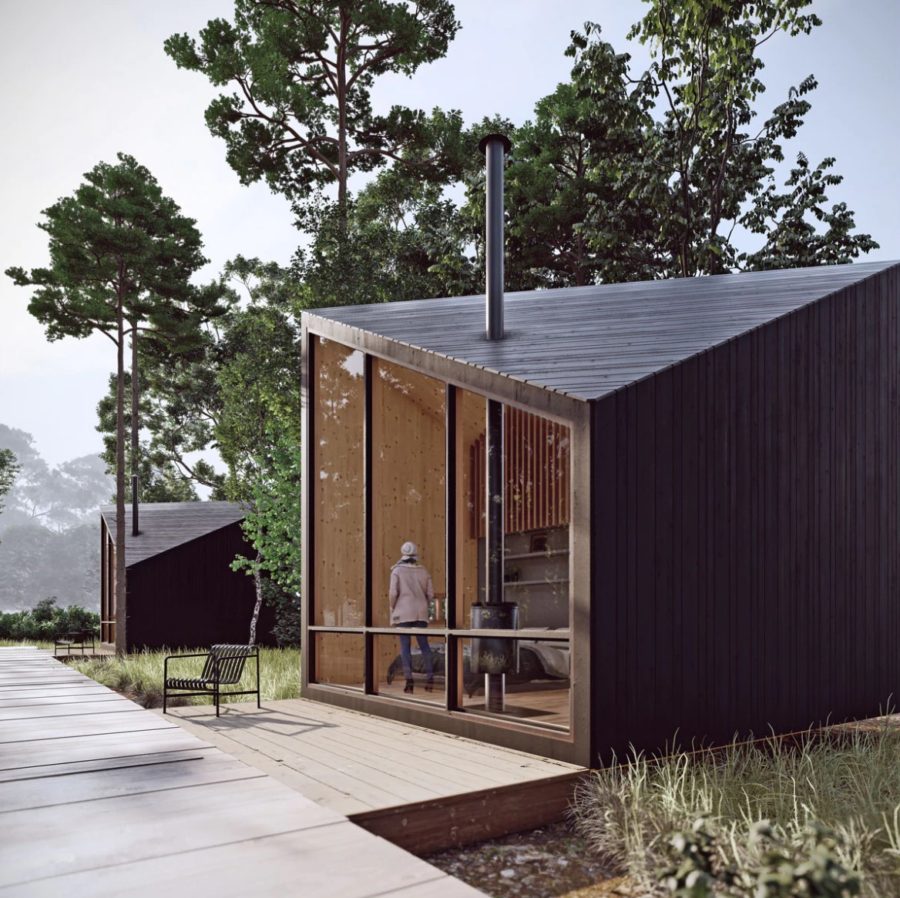
Images via Den Outdoors
The estimated cost to build is approximately $55,013. The plans themselves start at $299.

Images via Den Outdoors
The window placements in the tiny house allow for easy cross breeze ventilation.
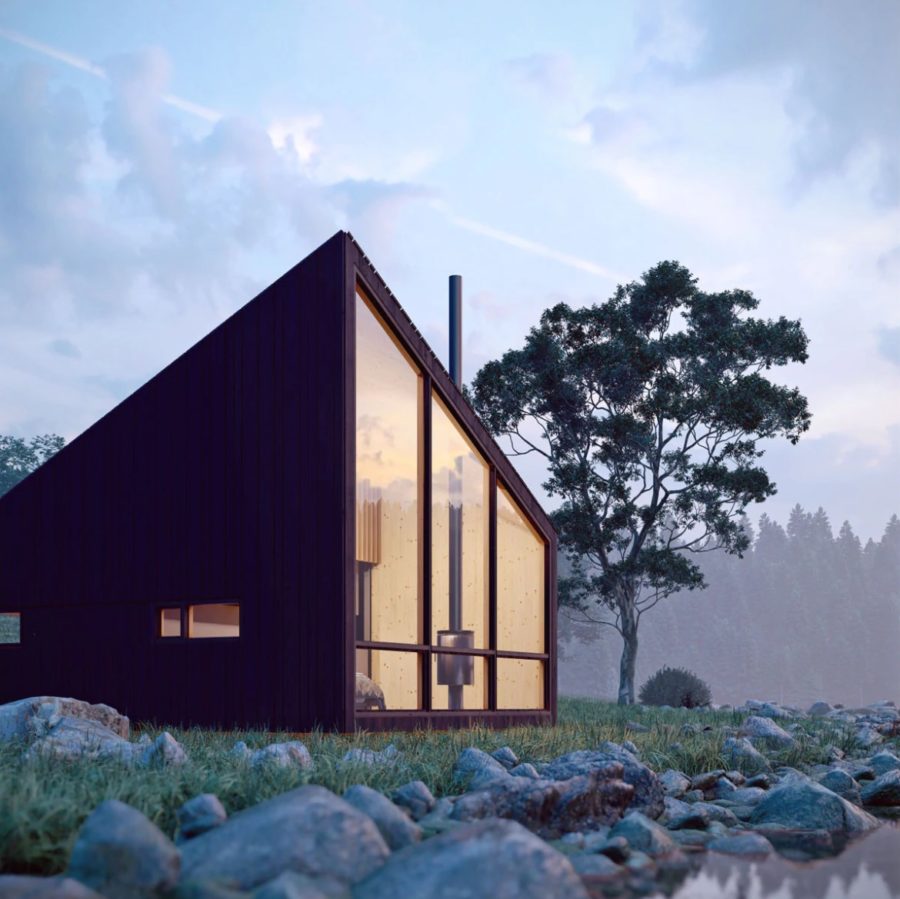
Images via Den Outdoors
The Outpost features an entry, kitchenette, a full bathroom. laundry closet, queen murphy bed, and an upstairs loft.
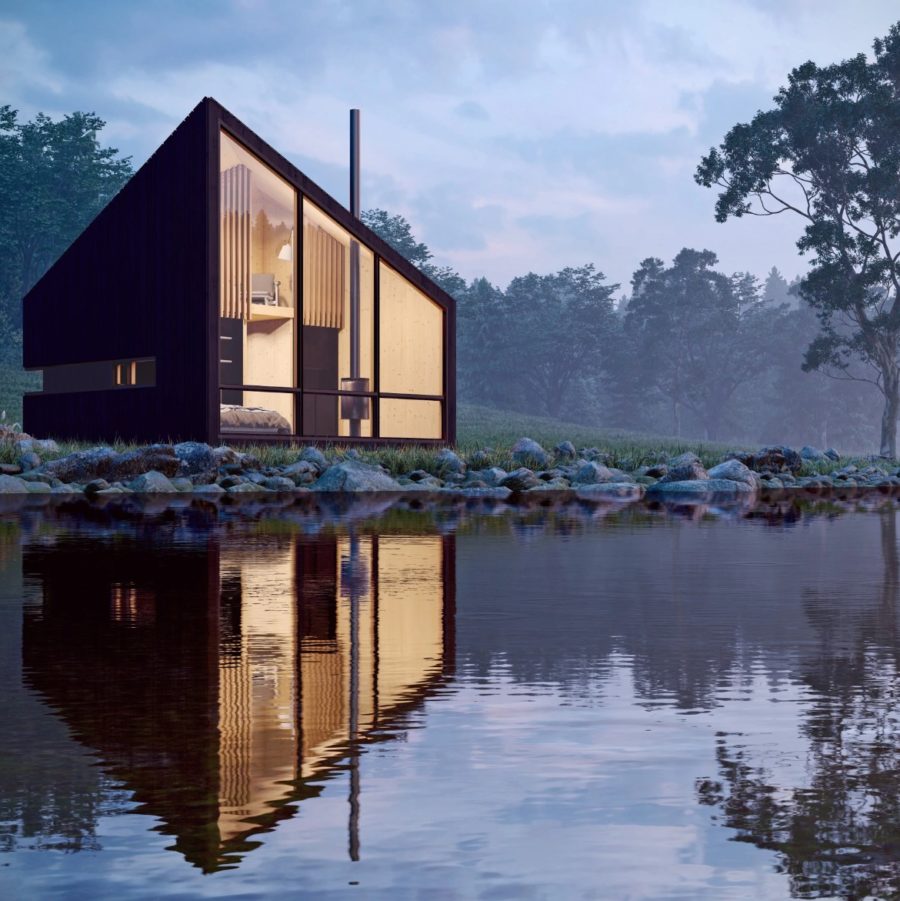
Images via Den Outdoors
You can see the layout outlined in the floor plan below.
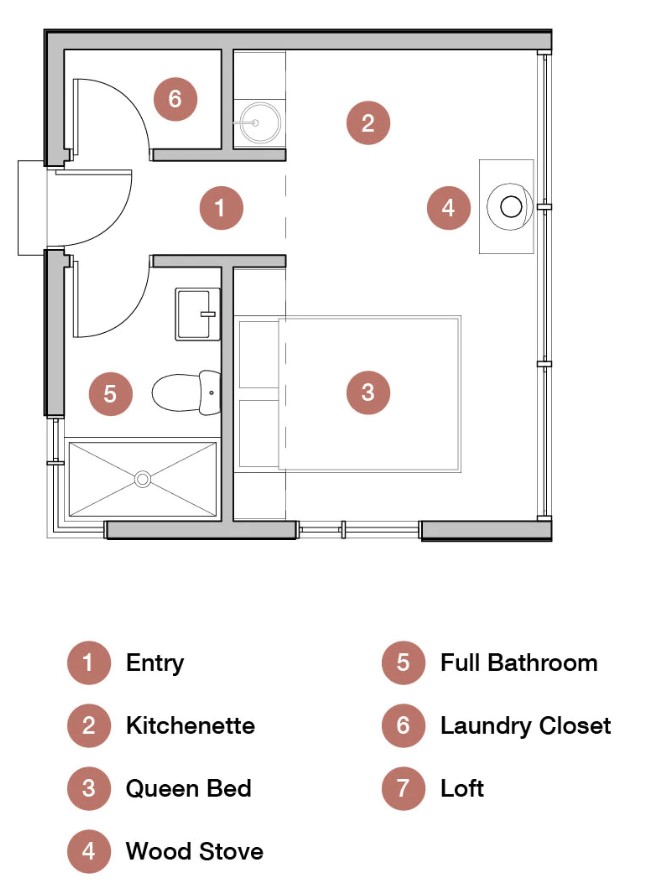
Images via Den Outdoors
The upstairs loft is accessible by ladder.
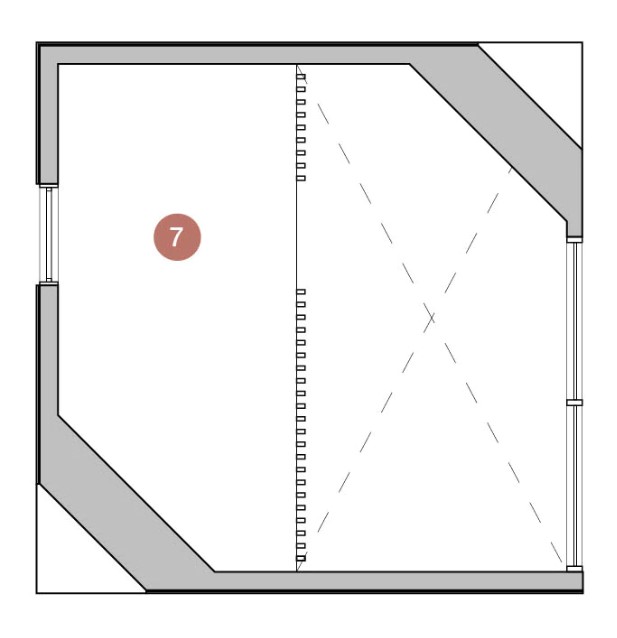
Images via Den Outdoors
Highlights
- The Outpost
- By Den Outdoors
- 225-sq.-ft.
- Sleeps up to 4
- 15′ length
- 15′ width
- 18′ height
- Loft bedroom
- Loft access via ladder
- Murphy bed downstairs
- Bathroom with shower
- Mini kitchen
- Floor to ceiling windows
- Sustainable design principles
- Passive solar design concept
- Natural ventilation
- Plans start at $299
- Cost to build is estimated at $55,013 (subject to change based on material costs)
Learn more
Related stories
- Hickory Outlook Tiny House Plans
- Felling Tiny House Plans
- Tiny House Plans: 24-ft. Aspen THOW by SimBLISSity
You can share this using the e-mail and social media re-share buttons below. Thanks!
If you enjoyed this you’ll LOVE our Free Daily Tiny House Newsletter with even more!
You can also join our Small House Newsletter!
Also, try our Tiny Houses For Sale Newsletter! Thank you!
More Like This: Tiny Houses | Cabins | Floor Plans | Micro Houses | Modern Tiny Houses | Tiny Cabins | Tiny House Designs | Tiny House Interiors
See The Latest: Go Back Home to See Our Latest Tiny Houses
This post contains affiliate links.
Alex
Latest posts by Alex (see all)
- Her 333 sq. ft. Apartment Transformation - April 24, 2024
- Escape eBoho eZ Plus Tiny House for $39,975 - April 9, 2024
- Shannon’s Tiny Hilltop Hideaway in Cottontown, Tennessee - April 7, 2024






Very nice, but not for me. I can’t do ladders at all in my advancing years.
I also wonder at the insulation value with all that glass exposure. Fact is, unless it’s super glazed, then there is going to be some heat loss.
Or gain… Think you missed the “Passive solar design concept” part… Windows can be used to regulate under the right conditions and regulations is what makes it possible to keep the home comfortable throughout the year and changing seasons without needing to rely strictly on heating and cooling systems.
True, but from my perspective it’s the heat loss that is the important issue. I live in an area where it gets very, very, VERY cold. And that outweighs the gain from solar.
Possibly, but again, that entirely depends on how it’s built… Passive Solar designs and glass can be made to work even in the most extreme of climates. So it’s usually just a question of budget and how the structure is engineered to perform.
Besides, these are plans and you actually are suppose to adapt them to your climate, codes, and zoning requirements. So those details are up to you…
Passive solar requires heat storage – thermal mass. There is none in this little house, so your comments about passive solar design are a bit off the mark. Canada’s government was first (and we have followed suit) to come up with the requisite square footage of window to a certain number of cubic feet of living space. This is CLEARLY a massive heat sink with no solar properties other than nice and light during the day but massive net heat loss every night. Most “real” passive solar designs have surprisingly small amounts of glazing. Now, IF this had a massive stone capsule around the wood stove which also could store the day’s sun energy – THEN you’d have passive solar design melded with the heat retaining system of the old russian fireplace idea where flue gas has lost all its heat into the stone (to be slowly released overnight) before it exits the chimney. You’d STILL have net heat loss without insulated window coverings for some of that glazing.
This tiny house newsletter aggravates me when it says stuff that is so massively false. “Natural ventiliation”? You mean like windows that open? There is no CROSS ventilation which, of course, requires windows on opposite walls. The glass wall will create its own air currents because of convection,and so anyone sitting near the window will feel a cold breeze coming off it when the seasons get chilly. When it’s really hot, the lack of upper level open windows precludes the chimney effect of moving air to cool the unit. The central heat box certainly is certainly in a child mutilating spot. And MY FAVORITE – shelves in the murphy bed cavity. When the bed is up, you can’t access the shelves, and when the bed is down you have to walk across the bed to get to the shelves. Well, no. Actually my favorite aspect is the corner window in the bathroom. Glass right where there should be support for the roof. To frame that correctly takes additional time, material and cost. Pissing money away for such eye candy is not responsible design. Tiny cool stuff that is energy efficient has been around for 50 years now (made better by low e glass etc) – but this unit ain’t it.
No, it’s plans, so what’s in it or not depends on how it’s built and not assumptions based solely on how it looks from the renderings that are just generic and probably uses just stock imagery. Especially, when a lot of it can and is suppose to be changed to meet any local requirements. So the images shown are just a starting point to get the general idea but not to draw conclusions without looking into the actual details of the build.
The type of glass, its U Value, etc is not specified, for example. So it can be anything, up to including the latest products that have significant insulation values. The newest products have far exceeded low e-glass by magnitudes to some being pretty comparable to framed walls now with the up to quad paned products and energy efficient designed structures.
While thermal mass doesn’t have to be obvious, heat can be channeled. Solar thermal, for example can take the heat from up to the entire surface of the structure and channel it into whatever thermal mass you may have even if it’s buried under the structure or into something like a water heater that in turn could be used to run a radiant floor heating system.
Similarly, don’t make conclusive assumptions about the interior because that’s just renderings too. The shelves, for example, there’s Murphy beds where the shelves rotate so you never have to empty them when making the bed. Never mind other solutions like the shelves just sliding to the sides before lowering the bed.
So this is just something that will be determined by how someone chooses to built it…
Also, another reason to not make assumption is because you can easily miss details like the loft has a window. So there is natural ventilation that is created by the cross breeze, which carries cooler air on the ground floor up and over the loft. Not to be confused with the curtain/mulled window…
While the plans descriptions specifically states, “passive and active solar performance.”
Btw, you should check places like Finland and other places that also have been putting structures with a lot of glass near or in the arctic circle and not just Canada… European windows and other products are changing what design elements have to be limited or not by their environment and windows don’t even have to be glass, as there are other options now.
I was stunned when i pulled up this house ……. it is the house that i fell in love with and have dreamed of building since i first saw it when i was about 17 — and i’m 70 now. I even build a scale model of it in architectural technology college. The ground floor floor plan is different because (it doen’t have the kitchen and nook) but the rest is the same …… even the principle of adding the modulars to create a larger house. I’d dreamed of it in my head but this was the first time that i have ever seen it REALLY built (other than in the magazine i first saw it in)
Yeah…NO.
Beautiful, but not practical.
You have to really be a morning person AND love wearing clothes all the time to live in that place. Hell to the no on those things.
Not to mention too much light. I live in FL…that would be horrific for a cooling bill. There’s a reason no one has skylights in Florida…
Um, there are homes with skylights in Florida. In fact, Skylights, doors, and windows are one of several home upgrades that qualify for tax credits. If the skylight meets Energy Star standards, you can get a tax credit of up to 26% through 2022 and 21% through 2024. An example is in Jacksonville, Endless Summer Roofing, one of many companies in Florida that install Skylights, installs several models that fit these qualifications.
Generally speaking, having lots of natural light doesn’t have to have a big impact on the home’s heating and cooling. Modern products can be engineered to provide significant energy efficiency and special coatings can protect against UV and radiant energy. Proper placement can also make sure how much exposure actually occurs, allowing it to adapt to changing seasons, etc.
While you can always install full black out shades that lower from the ceiling or use smart windows that turn opaque when you want, among other options available these days. Just a question of budget…
I like the windows fine, but wouldn’t consider living there even if I were young enough not to mind the ladder. It’s beautiful but the absence of a real kitchen makes it unliveable. It seems to be a sink, a bit of counter and two cupboard up and two down. Even if there is a microwave and fridge hiding in there, it’s a place to camp out, stay for a night or two, not a place to live. I think Gail had the idea.