This post contains affiliate links.
This is the Felling Tiny House Plans by Adam Rasmussen of TMBRZ Design! It’s a modern 30-ft. tiny house design with one-level living in mind which means no lofts or stairs and a regular bedroom in a tiny house!
You might remember the Tiny Two-fer design from Adam, as well as his STEM-N-LEAF tiny house. You can use the plans to build it yourself or to hire professionals to do it for you. What do you think? Could you see yourself living in a home like this?
Don’t miss other amazing tiny house plans, join our FREE Tiny House Newsletter for more!
30-ft. Modern Felling Tiny House Plans
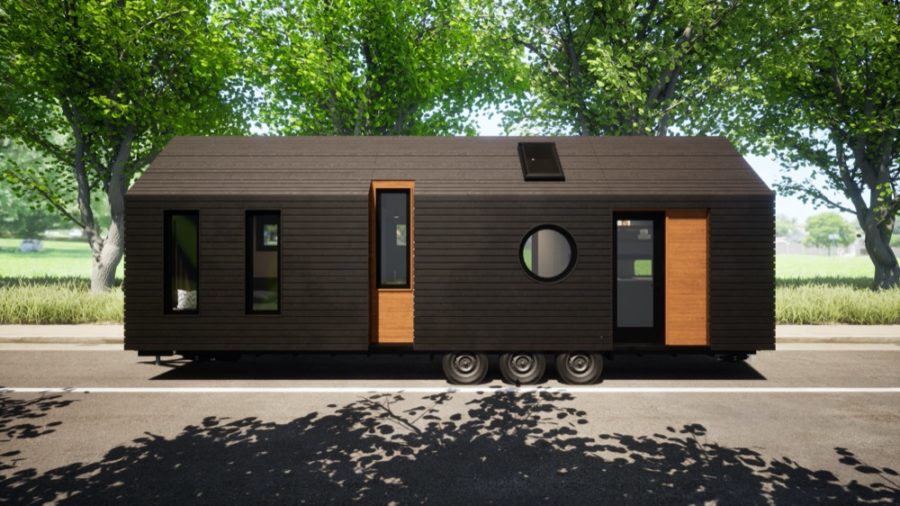
Images © TMBRZ Design
The tiny house is designed to fit on a 30-ft. trailer.

Images © TMBRZ Design
The large open kitchen with beautiful windows, shelving, and a skylight.
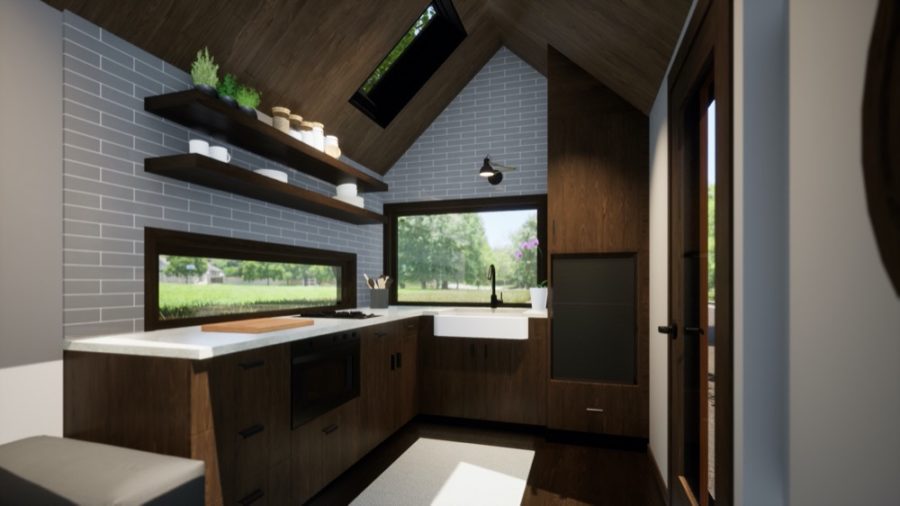
Images © TMBRZ Design
This tiny house lives like a traditional home.

Images © TMBRZ Design
You walk through the bathroom to get to the bedroom.

Images © TMBRZ Design
Tiled shower, combo washer dryer, and super-cool vanity. How are you liking it so far?
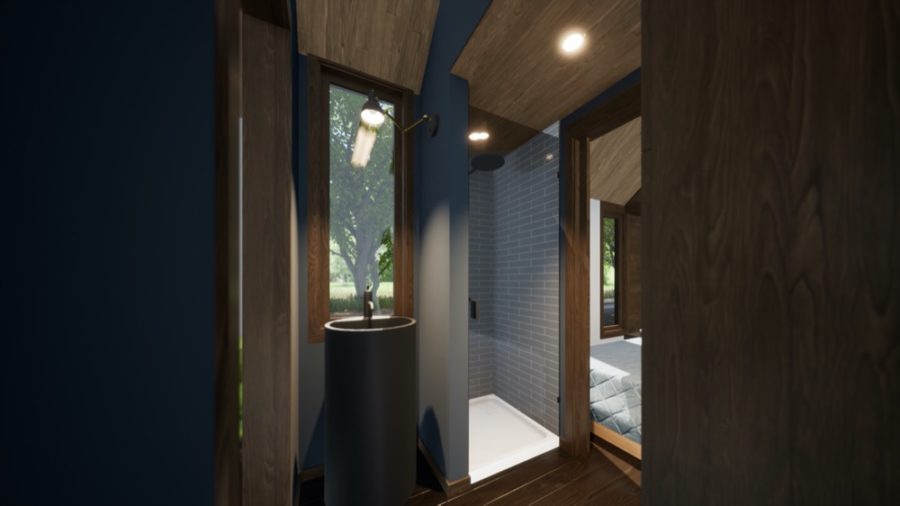
Images © TMBRZ Design
Reading nook in the corner of the bedroom. The windows add such a nice touch!
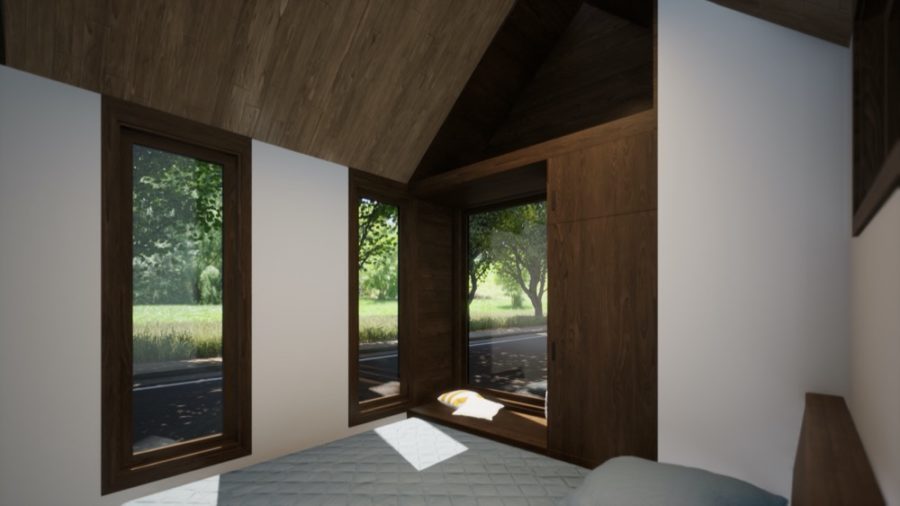
Images © TMBRZ Design
The full-size bedroom with corner reading nook, and space to walk around your bed.

Images © TMBRZ Design
The exterior features a monolithic wood rain screen with cedar accents. It looks incredible!

Images © TMBRZ Design
Here is what it looks like from the front.
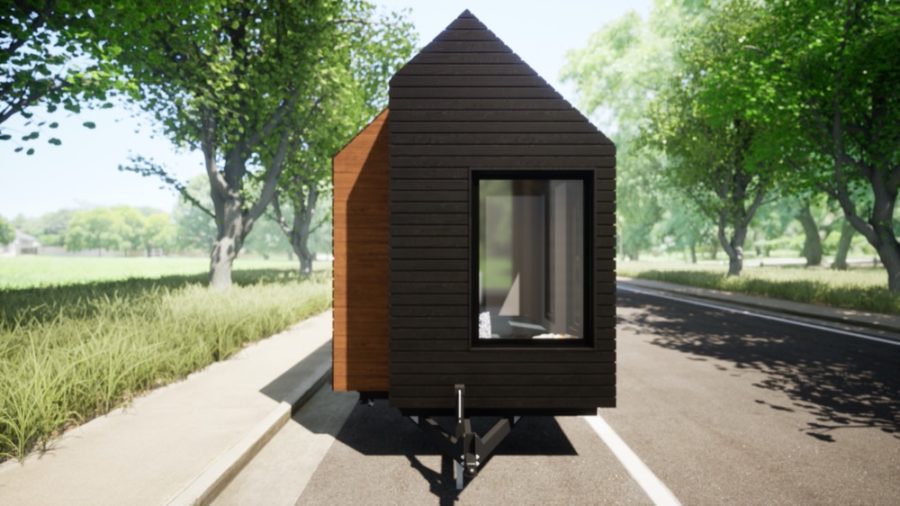
Images © TMBRZ Design
What are your thoughts on this tiny house?
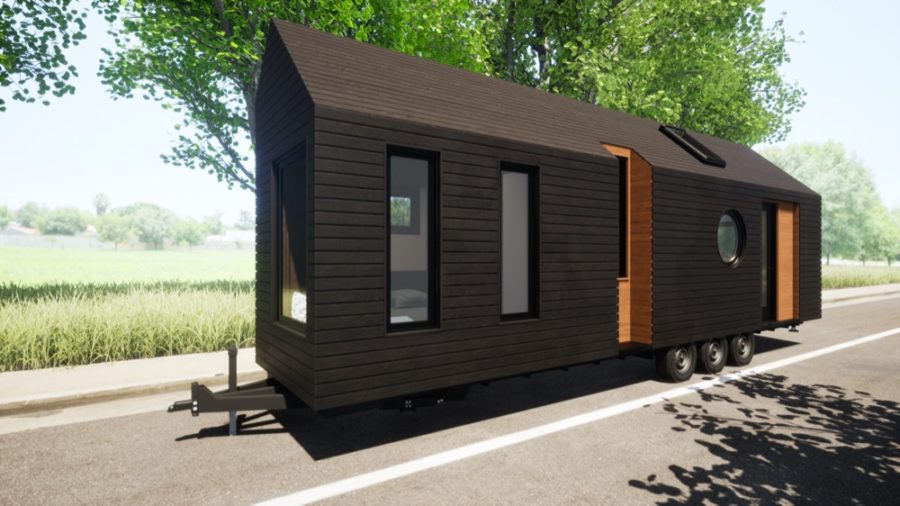
Images © TMBRZ Design
The plans include a SketchUp Model so you can alter the design if you wanted.
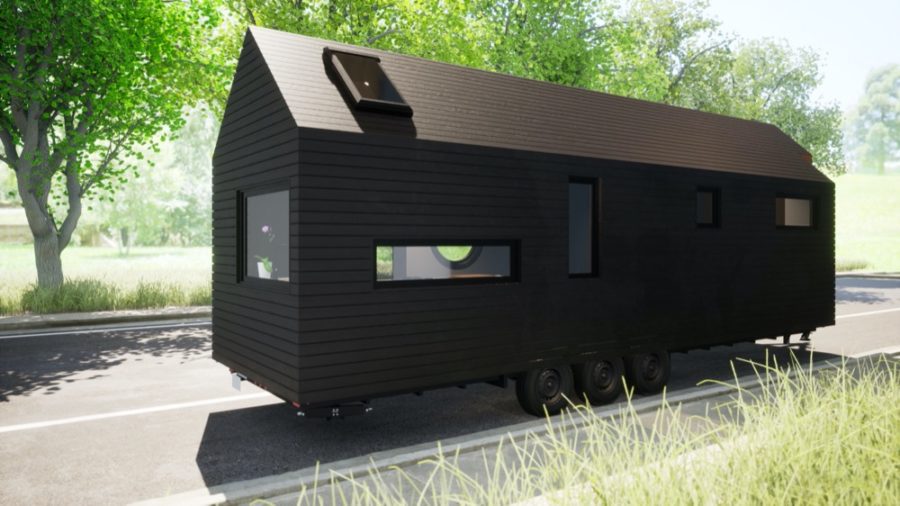
Images © TMBRZ Design
It’s designed to be built on a 30-foot Iron Eagle PAD trailer with a front bump-out.
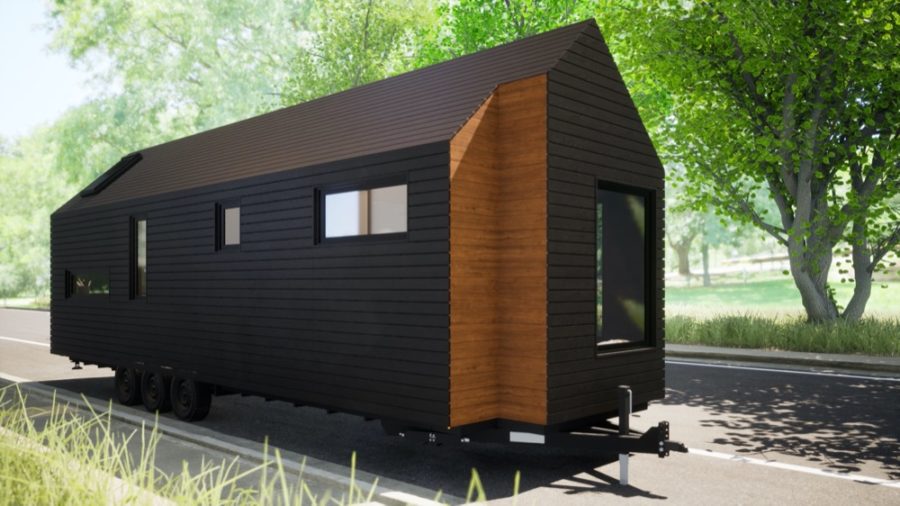
Images © TMBRZ Design
It has an 8′-6″ width, 13′-6″ height, 32′-0″ length, and 272-square-foot of living space.

Images © TMBRZ Design
Highlights
- Designed to be built on a 30-ft. trailer
- A ‘not-so-tiny’ tiny house design
- Monolithic wood rain screen
- Cedar accents for a modern exterior
- Traditional home style interior
- One-level living
- No stairs or ladders!
- Large open kitchen and living area
- 10-foot ceilings with natural light
- Roof mounted skylights
- Bathroom that contrasts the rest of the house
- Tiled shower
- Combo washer dryer
- Full-size bedroom
- Corner reading nook
- Ample storage
- Plans available now!
Learn more
Related stories
You can share this using the e-mail and social media re-share buttons below. Thanks!
If you enjoyed this you’ll LOVE our Free Daily Tiny House Newsletter with even more!
You can also join our Small House Newsletter!
Also, try our Tiny Houses For Sale Newsletter! Thank you!
More Like This: Tiny Houses | Tiny House Designs | Tiny House Plans | THOWs
See The Latest: Go Back Home to See Our Latest Tiny Houses
This post contains affiliate links.
Alex
Latest posts by Alex (see all)
- Her 333 sq. ft. Apartment Transformation - April 24, 2024
- Escape eBoho eZ Plus Tiny House for $39,975 - April 9, 2024
- Shannon’s Tiny Hilltop Hideaway in Cottontown, Tennessee - April 7, 2024






Love it except what if someone is in the bathroom and needs to get from LR to BR, or vice-versa?
I imagine in most cases this would be a tiny house for a couple or a single person. In the case of the couple, they might just walk in and through, haha.
Beautiful!
This is a lovely tiny home. I do like the book nook, but to be very honest I think I would rather have a closet in that space and then read my books in the living area or in bed!
This is a very impressive tiny home — and I love the dark woods —– so much different than most we see!
I love dark wood, too!
Love the tile work!