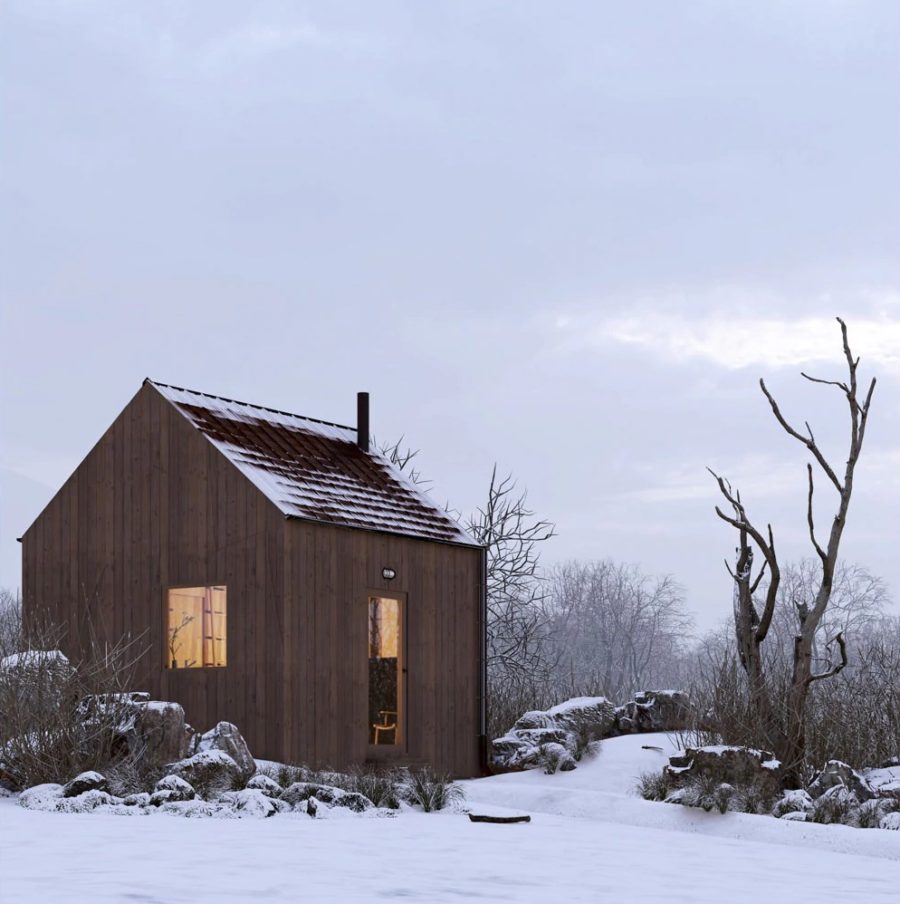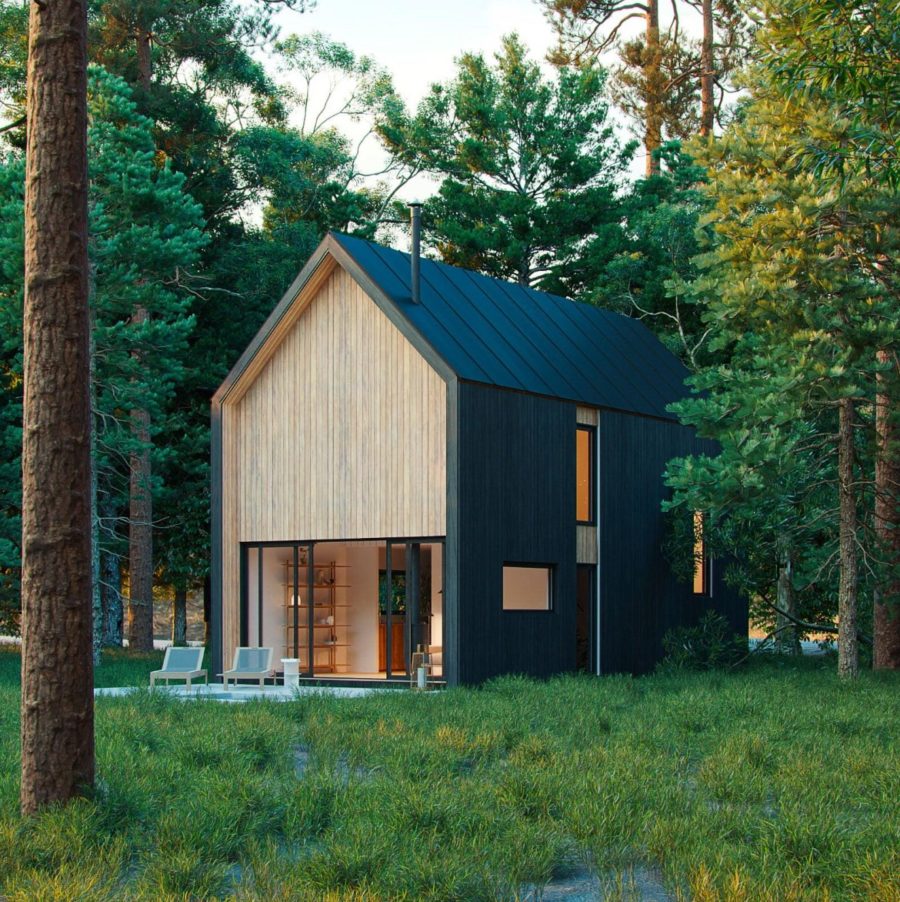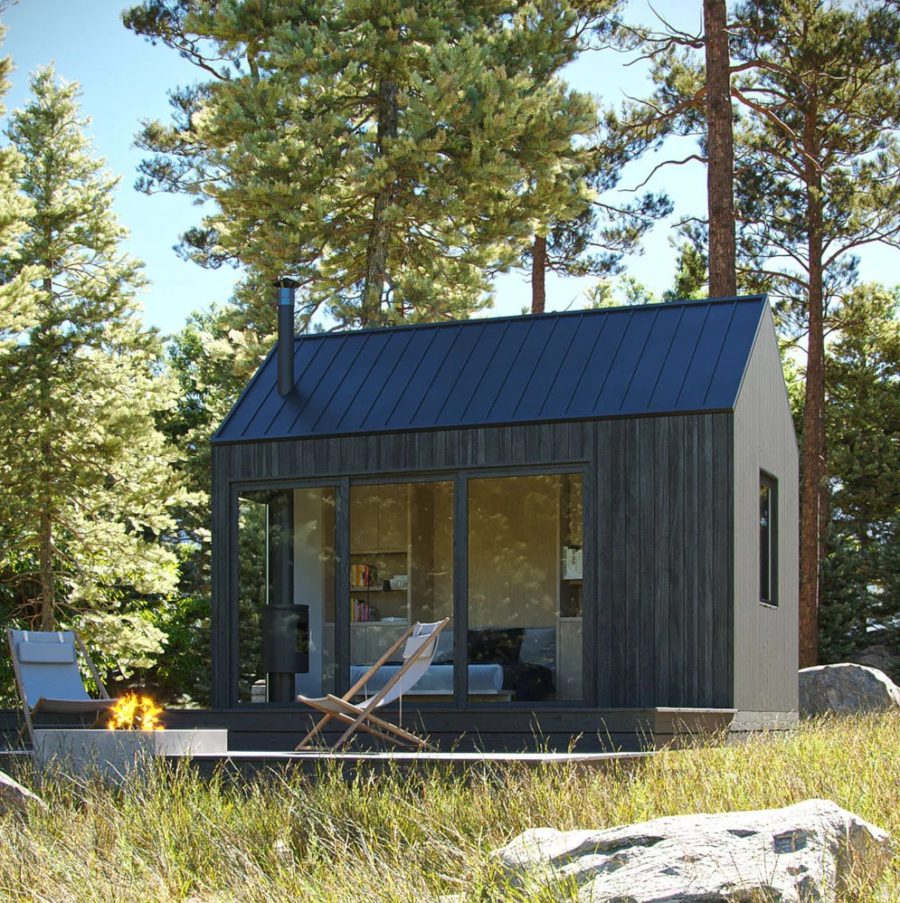This is the Cottage Tiny House by Den Outdoors, a tiny house design you can buy plans for and build yourself!
It’s a minimalist-style cabin featuring a compact kitchen, bathroom, living space, and dedicated sleeping quarters as well as a storage loft.
Don’t miss other interesting tiny house plans like this, join our Free Tiny House Newsletter for more like this!
196-sq.-ft. Cottage Tiny House by Den Outdoors
[continue reading…]
{ }
This is The Outpost tiny home by Den Outdoors.
It’s a 15′ by 15′ modern cabin with a unique roof geometry.
Don’t miss other interesting tiny house plans you can build yourself, join our Free Tiny House Newsletter for more blog posts like this!
225-sq.-ft. Outpost Tiny House Plans by Den Outdoors with a Unique Roofline Design
[continue reading…]
{ }
This is the Alpine 2.1, a small modern house by Den Outdoors.
It is a 920-sq.-ft. design with 24-foot tall ceilings with two bedrooms and space to host guests.
Don’t miss other interesting small homes like this, join our Free Small House Newsletter for more like this!
The Alpine 2.1 Modern Small House by Den Outdoors
[continue reading…]
{ }
This is the Tiny House 2.0 by Den Outdoors.
It’s an upgraded version of their original design with a modernized touch.
Don’t miss other interesting tiny house plans you can build yourself, join our Free Tiny House Newsletter for more blog posts like this!
144-sq.-ft. Tiny House 2.0 Plans by Den Outdoors
[continue reading…]
{ }









