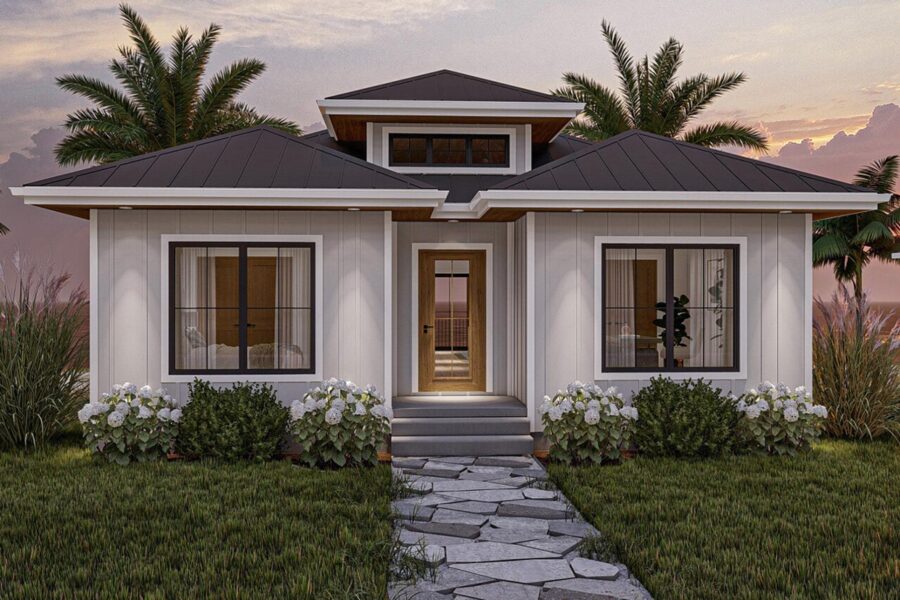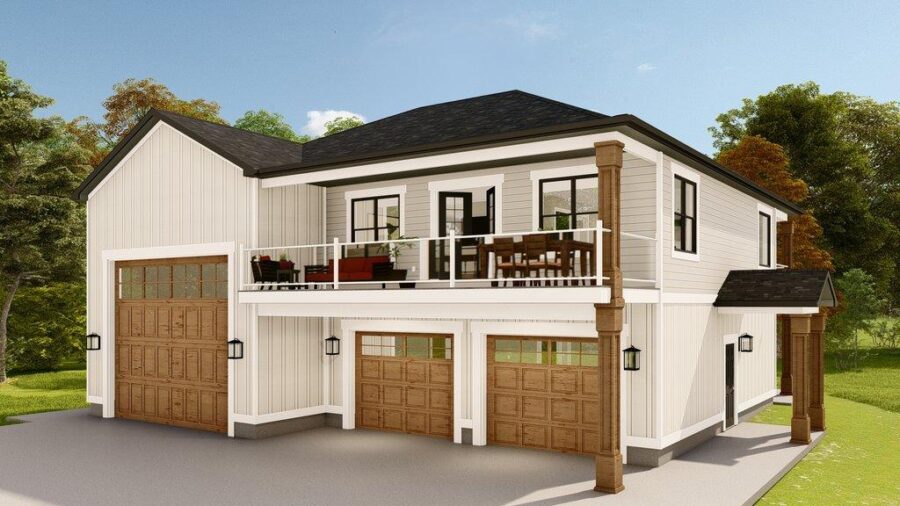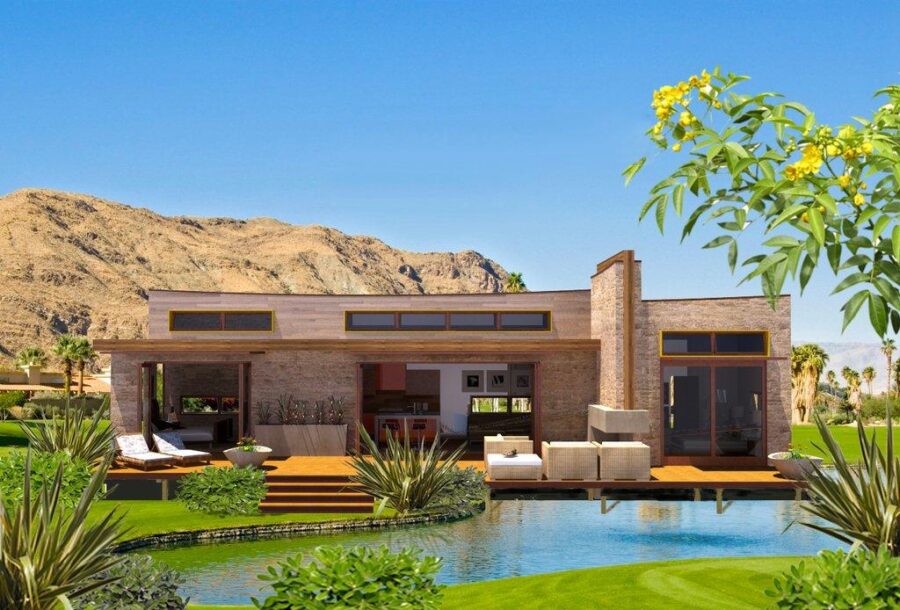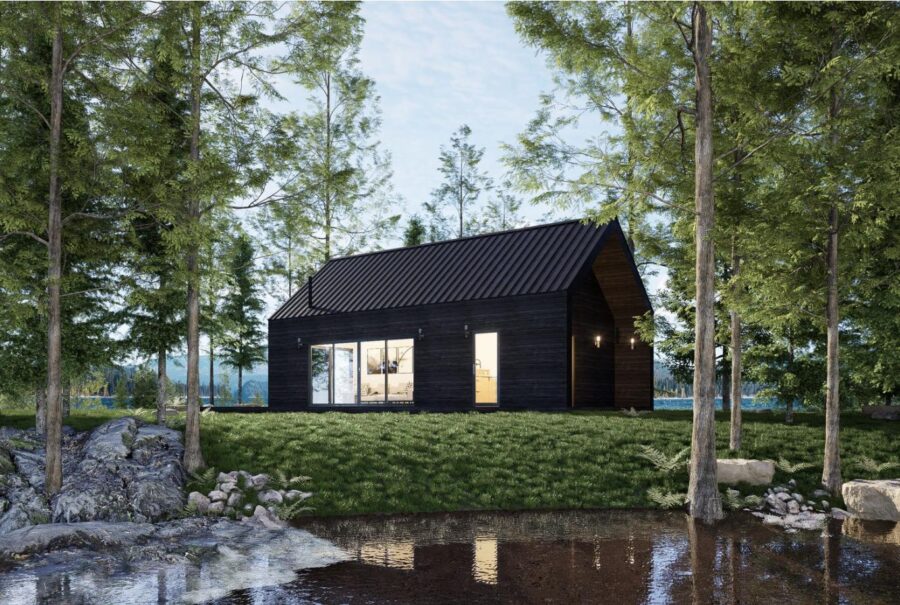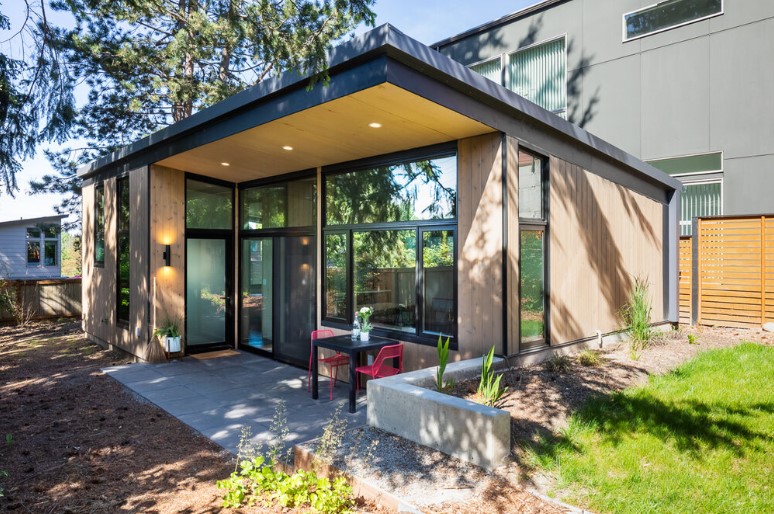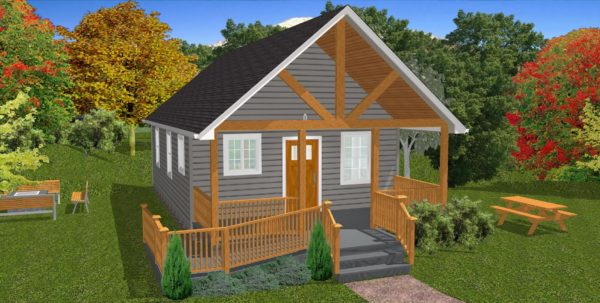The plans for this Jennings cottage are perfect if you want a small family home with the option for a finished basement. These plans have a built-in covered porch off the open-concept living room and kitchen, and another covered porch is created below the walk-out basement.
The main floor includes two similarly sized bedrooms, a full bathroom, and a washer-dryer closet. If you complete the basement, you get another 800+ feet of living space, including a mechanical room, a second living room, and a third bedroom. Could you live in a house like this, or is it too big?
Don’t miss other attractive tiny house plans like this – join our FREE Tiny House Newsletter for more!
1140 sq. ft. Home Plans with Basement
[continue reading…]
{ }
The Outpost Plus is a two-bedroom small house design with 925 square feet of living space. There’s a first-floor bedroom as well as a loft bedroom accessible via a standard staircase. The main living area enjoys vaulted ceilings and a wall of windows that let natural light flood in, and allow you to take in the surrounding views.
The home has one full bathroom and a full kitchen with plenty of cabinets. The porch off the front of the home lets you take advantage of outdoor living. What do you think of this home? Could you live here?
Don’t miss other attractive tiny house plans like this – join our FREE Tiny House Newsletter for more!
Two Bedroom Home Plans with Large Deck
[continue reading…]
{ }
While these plans are generally intended for someone with a “big house” looking for a detached garage and a guest suite or ADU, they’re not a bad option for someone wanting a smaller footprint. You get a 967-square-foot living area with one large single bedroom, an excellent room for entertaining, and a spacious garage that fits two cars and an RV!
There’s a lovely balcony off the main living area and another off the bedroom to enjoy the outdoors. The garage areas provide plenty of storage, and if you like a home base but traveling nomadically from time to time, you have a particular spot for the RV. What do you think of this design?
Don’t miss other attractive tiny house plans like this – join our FREE Tiny House Newsletter for more!
Small House Plans: 967 Sq. Ft. with an RV Garage!
[continue reading…]
{ }
These 860 sq. ft. house plans include a private primary suite on one end of the home and a guest room on the other for privacy. In the center of the house is an open-concept kitchen and living area that look out of large windows that fold open to let the indoors and “chill deck” become one.
The home has two bathrooms, one next to the guest room and main living area and another en-suite to the primary bedroom. The large deck nearly doubles the living space and would be perfect in a warmer location where you can enjoy it year-round. What do you think of this design?
Don’t miss other interesting tiny house plans like this – join our FREE Tiny House Newsletter for more!
Two-Bedroom, Single-Level Home Plans
[continue reading…]
{ }
Small House Catalog just released some new small house plans! The Yuki is a two-bedroom Nordic-style house with an extended, thin living area and a kitchen at one end.
The bedrooms come off the main area, with a small hallway that houses the laundry, a closet, and a 3/4 bathroom. Each side of the home has a small four-foot-wide porch where you can have rocking chairs.
Don’t miss other interesting tiny house plans like this – join our FREE Tiny House Newsletter for more!
Small House Catalog: 2 Bedroom Floorplan
[continue reading…]
{ }
Introducing the Falcon’s Perch, a 1488 square foot modern take on a traditional ranch-style home. Designed by TheHut.Company, founded by some of the architects at Groupthink Architects, this two-bedroom, two-bathroom home is a perfect small space for a family of four.
It has a kids’ bedroom and a primary bedroom with an en-suite bathroom, but there’s also a family bathroom behind the large kitchen. The design allows for a dining area for family dinners, and the living room faces a breathtaking fireplace. What do you think of this design? And yes, you can purchase the plans!
Don’t miss other incredible tiny house plans like this, join our Free Tiny House Newsletter for more
Single-Level Two Bedroom Home Plans
[continue reading…]
{ }
This charming little cabin is perfect for those looking for a small footprint but modern style! With a shed-style roof and a wall of windows on the front, it seems like a great home to place somewhere with a breathtaking view. The integrated electric fireplace means it’ll fit in great in colder climates.
The house features one main square that houses the kitchen, dining, living room, and office space. Behind that, you’ll find the main bedroom and an adjacent full bathroom and walk-in closet. Luxurious! What do you think of this design?
Don’t miss other interesting container homes like this, join our Free Tiny House Newsletter for more!
Shed Style Roof & Open Floor Plan w/ Tons of Windows
[continue reading…]
{ }
If you’re looking to build a detached accessory dwelling unit in Seattle, the city has a list of pre-approved construction plans. This can streamline the permitting process, as all you need to do is pick a plan and connect with the designer.
There are plans available in various sizes, from 288 square feet to 1000 square feet. And there are a variety of designs to choose from, so you can find one that fits your needs and taste.
Don’t miss other useful resources like this, join our Free Tiny House Newsletter for more!
Browse the City’s Growing Catalog of Pre-Approved DADU Small Cottage Plans
[continue reading…]
{ }
This is The Oasis, a 600 sq. ft. wheelchair-friendly home.
Designed by Larry Stauffer, of Larry’s Home Designs.
Related: The Wheel Pad: Tiny Home on Wheels that’s Wheelchair-Friendly!
Wheelchair-Bound Designer Creates Handicap-Accessible Oasis Home Plans
[continue reading…]
{ }
