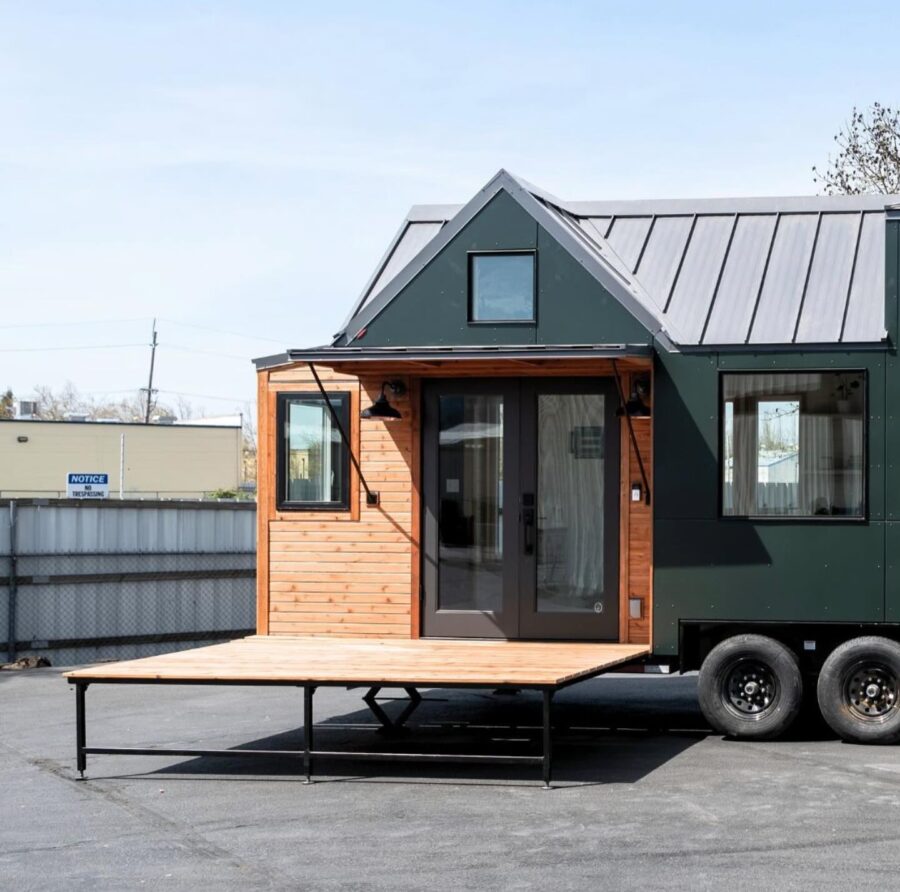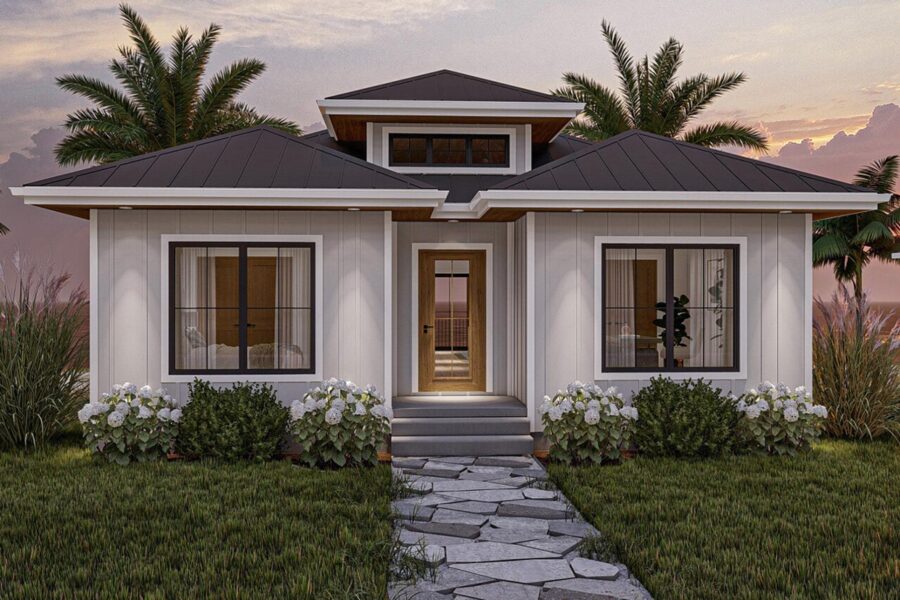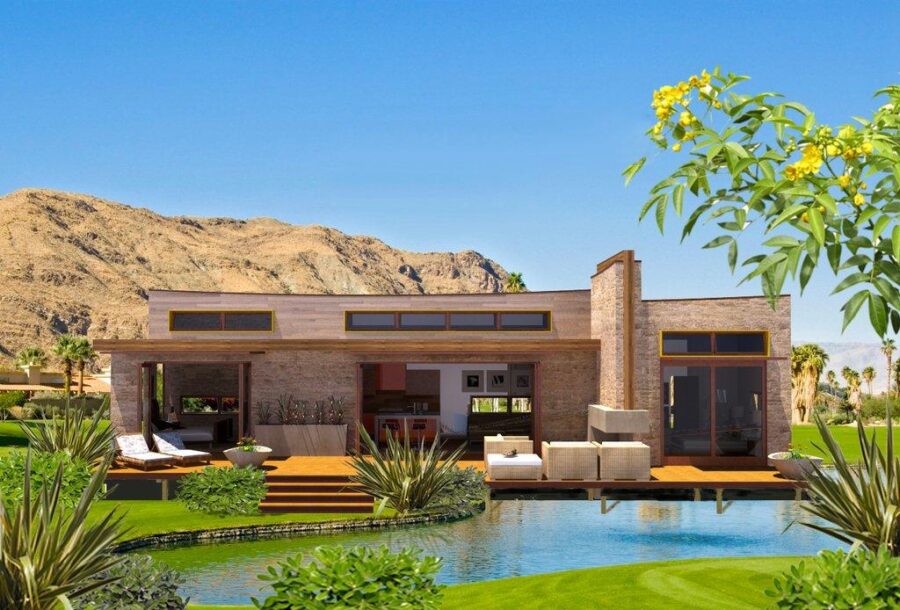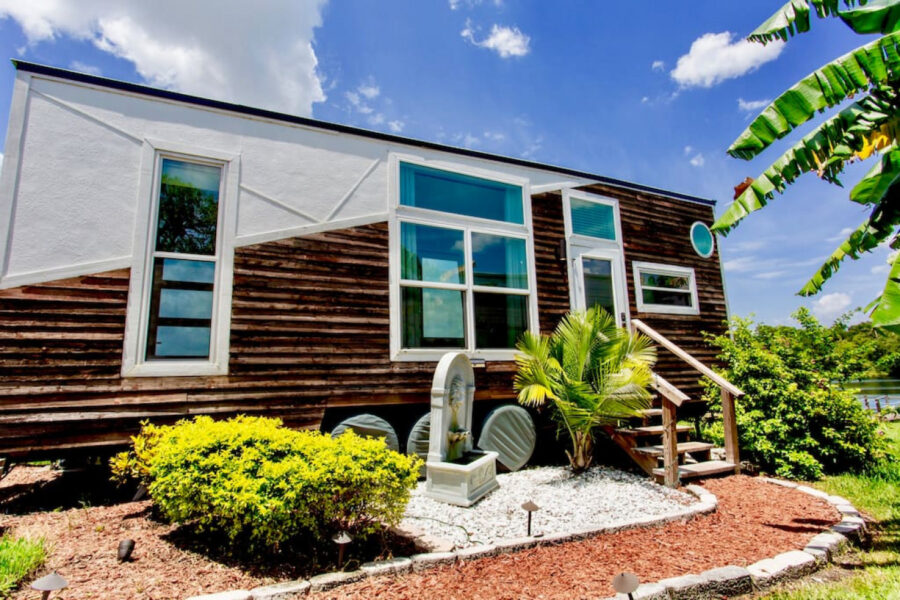This is the Contemporary Elegance Tiny House on Wheels that’s the latest from Tiny Treasure Homes in Arizona.
It’s great for a family (or someone with frequent guests) that has not only a downstairs bedroom, but a double connected loft accessible via a very safe staircase. The interior is beautiful wood and the kitchen has a stove, oven and large refrigerator for cooking family dinner.
Enjoy the photo tour!
Related: The Williams: Young Family’s Tiny Treasure Home
Tiny Treasure Homes’ Latest: Contemporary Elegance
[continue reading…]
{ }
I like to always update you with tiny houses on sale that really catch my eye. This one, in particular, happens to be only 196 square feet and stands on a 24′ trailer.
Asking price? $37,000. I think that’s a pretty good deal for what it is (see below). The seller of this little home is actually a furniture designer by trade and built the entire house himself with the help of his wife and family. He states that the idea behind his design was to keep it as open/spacious as possible but at the same time creating separate feeling spaces. What do you think?
Don’t miss other interesting stories like this – join our FREE Tiny House Newsletter!
Contemporary Tiny House for $37k
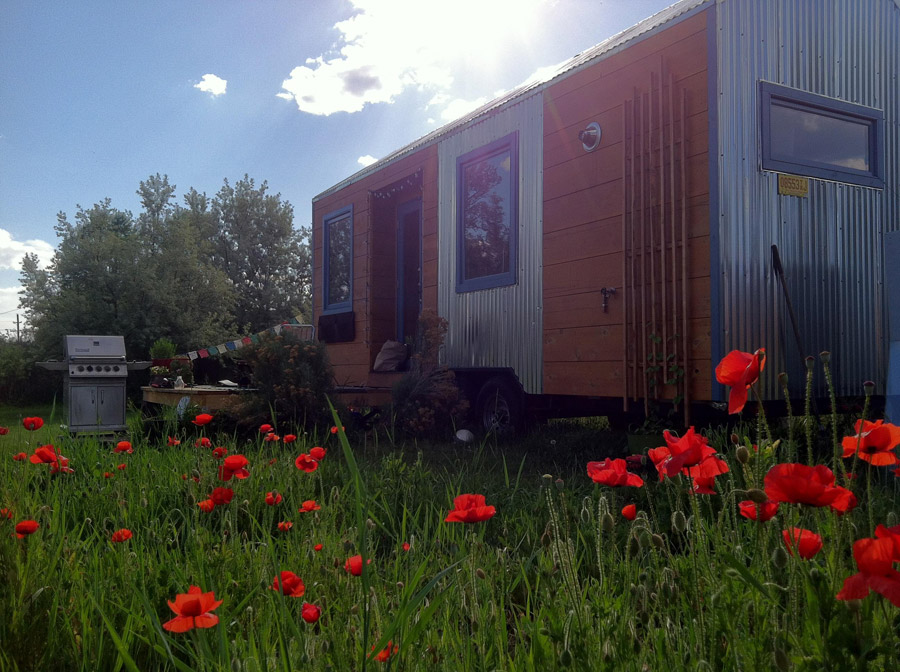
[continue reading…]
{ }
Tru Form Tiny recently completed a custom 28′ Urban Payette for a customer, and the results are stunning, as always. This unique home has flat dark green metal siding with cedar accents around the door. The flip-down deck matches and provides outdoor living space wherever the house is parked.
Light wood tones and white shiplap inside the house make the kitchen area look bright and cheerful. A moody book nook sits beneath the small loft, inviting you to curl up with a novel. A storage staircase leads to the main loft bedroom, where the partition wall doubles as a bookcase. What do you like most about this design?
Don’t miss other interesting tiny homes – join our FREE Tiny House Newsletter for more!
Metal and Cedar 28′ Tiny House on Wheels
[continue reading…]
{ }
The plans for this Jennings cottage are perfect if you want a small family home with the option for a finished basement. These plans have a built-in covered porch off the open-concept living room and kitchen, and another covered porch is created below the walk-out basement.
The main floor includes two similarly sized bedrooms, a full bathroom, and a washer-dryer closet. If you complete the basement, you get another 800+ feet of living space, including a mechanical room, a second living room, and a third bedroom. Could you live in a house like this, or is it too big?
Don’t miss other attractive tiny house plans like this – join our FREE Tiny House Newsletter for more!
1140 sq. ft. Home Plans with Basement
[continue reading…]
{ }
These 860 sq. ft. house plans include a private primary suite on one end of the home and a guest room on the other for privacy. In the center of the house is an open-concept kitchen and living area that look out of large windows that fold open to let the indoors and “chill deck” become one.
The home has two bathrooms, one next to the guest room and main living area and another en-suite to the primary bedroom. The large deck nearly doubles the living space and would be perfect in a warmer location where you can enjoy it year-round. What do you think of this design?
Don’t miss other interesting tiny house plans like this – join our FREE Tiny House Newsletter for more!
Two-Bedroom, Single-Level Home Plans
[continue reading…]
{ }
In the Orlando Lakefront Tiny House Community, there are 14 incredible tiny house vacation rentals, alongside many long-term rentals. The Venice, pictured below, is one of the short-term rentals that you can book for a stay.
This modern tiny house design includes a cool garage door — with windows — that opens up to let in the indoors and outdoors collide! There’s a loft bedroom above a modern bathroom that has a beautifully tiled shower stall and a floating vanity. Plus, you can easily cook onsite in the beautiful kitchen that has an oven, dishwasher, and mini-fridge. What do you think?
Don’t miss other exciting stories like this, join our Free Tiny House Newsletter for more!
Contemporary Tiny House with Garage Door
[continue reading…]
{ }
If you need a tiny house with extra space, the eOne XL from Escape is a great tiny house layout! This design offers two loft bedrooms, a cozy living room, a large galley kitchen with full-sized appliances, and even a full-sized bathroom with a tub and shower.
The exterior of this one is a beautiful treated cedar siding that feels natural and inviting. One of the big upgrades in this unit is the sliding door in the living room, which adds tons of natural light and another point of access. You can purchase this home today with an $8,000 discount!
Don’t miss other amazing tiny homes like this, join our Free Tiny House Newsletter for more! Also, join our Free Tiny Houses For Sale Newsletter for more like this!
Gorgeous Extra Large eOne from Escape for Sale!
[continue reading…]
{ }
Here’s the gorgeous City Model from S’Mouse Tiny House Co. The all-new build is for sale in Houston, Texas for $74,500. It looks like a modern take on a classic Shepherd’s Hut, with the studio-style layout, curved roof, and modest 18-foot length. But the moody interior and contemporary fixtures make this an innovative design.
The house features a floor-level lounging area, with portable mats for a couch and a large television. Cork covers the walls and ceilings, and the rest of the features are painted a sleek gray-black color. There’s a loft bedroom (with plenty of headroom) built over the 3/4 bathroom. What’s your favorite feature of this design?
Don’t miss other interesting tiny homes like this one – join our FREE Tiny House Newsletter!
Beautiful, Modern, and Moody Tiny House on Wheels
[continue reading…]
{ }
Cedrus is a lovely 945-square-foot small house design that gets everything you need on one level. The house not only has two bedrooms, but also two bathrooms and a large open-concept living/dining/kitchen area.
While this is too big to be tiny, it’s a great smaller option for a family, or for a couple who regularly entertains. The large living area would make it easy to host gatherings without feeling cramped. You can purchase the home for $199 from Small House Catalog.
Don’t miss other interesting tiny homes like this one – join our FREE Tiny House Newsletter for more!
Two Bedroom, Two Bath Small Home: One Floor!
[continue reading…]
{ }




