This post contains affiliate links.
This is a modern and minimalist one-level tiny house in Sweden called the KEU Mobile Home.
The 37m2 (398 square feet) home includes a multi-functional living area/bedroom with a sofa bed, a luxurious bathroom, and a well-equipped kitchen with a murphy-bed style dining table that hides away when not in use.
Don’t miss other awesome tiny house designs and builds like this, join our Free Tiny House Newsletter for more!
Minimalist KEU Tiny House in Sweden
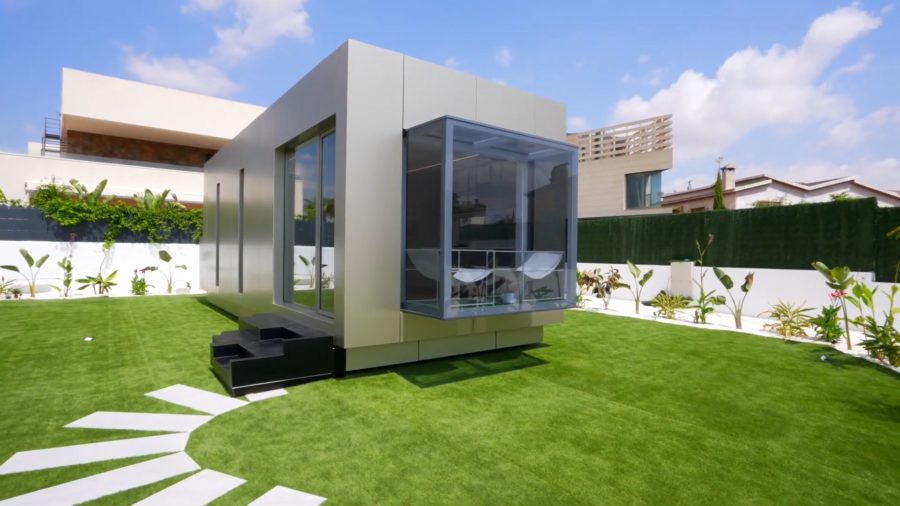
Images via KEU/YouTube
The multi-functional minimalist tiny house design includes a table that hides into the wall, as well as sleek cabinets. The kitchen is perfect for cooking meals and enjoying them with family and friends.
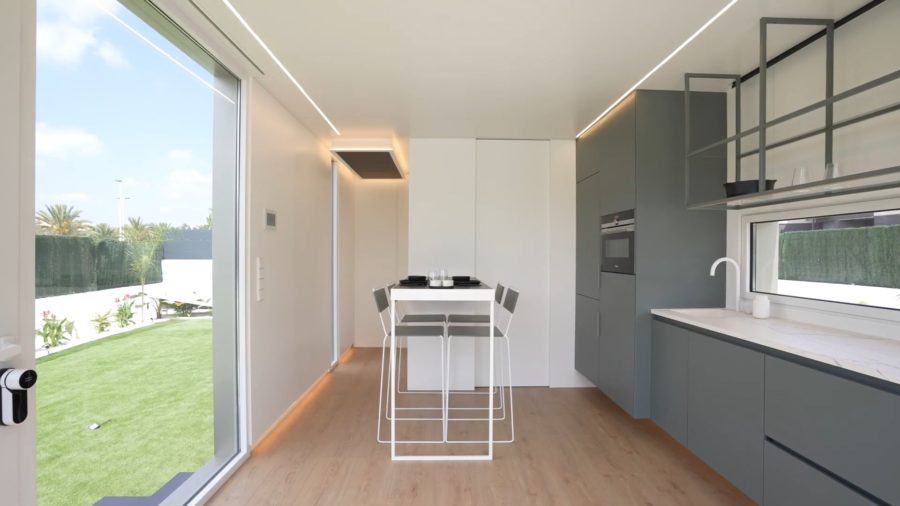
Images via KEU/YouTube
The KEU tiny house is equipped with sleek built-in lighting in the ceiling and abundant windows, which allow for plenty of natural light to flow in. The lighting creates a warm and inviting atmosphere, while the windows provide an abundance of fresh air and stunning views. The combination of the lighting and windows makes the tiny house feel spacious and welcoming.

Images via KEU/YouTube
The dining table in the kitchen of this tiny house is a marvel of engineering. It hides into the wall much like a murphy bed, taking up very little space when not in use. This is a great feature for a small kitchen like this one, as it allows for more floor space when the table is not in use but it can also be used for additional counter space when preparing food. Thanks to its clever design, the dining table in this tiny house is a real asset to the home. This leaves plenty of space for an at-home workout like yoga!

Images via KEU/YouTube
The tiny house is minimalist and relaxing with its sleek cabinets and hide-away table design. The all-white interior gives the house a bright and spacious feeling, while the hidden storage spaces make it easy to keep the house clean and organized.
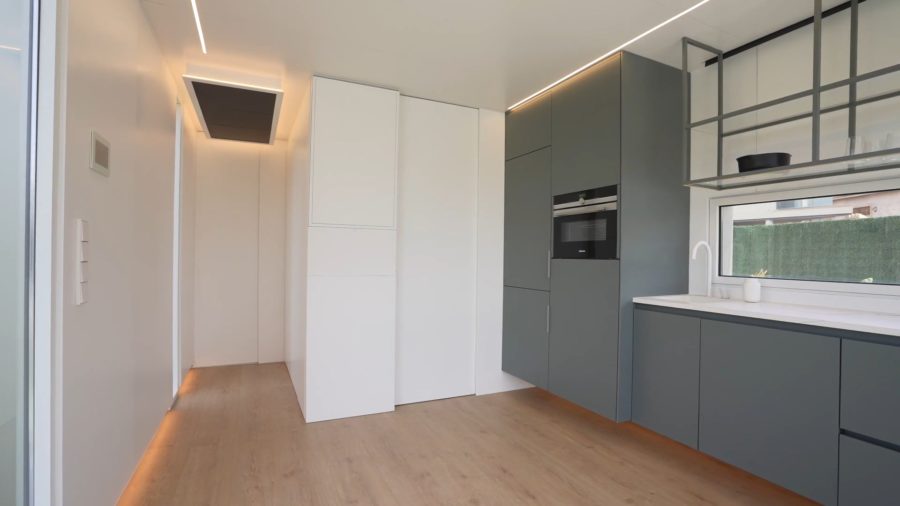
Images via KEU/YouTube
The sleek cabinets and countertop in the kitchen are beautiful and functional. The dark cabinets contrast well with the light countertop, and both are very sleek and modern looking. The countertop is also very functional, with plenty of space for cooking and preparing food.
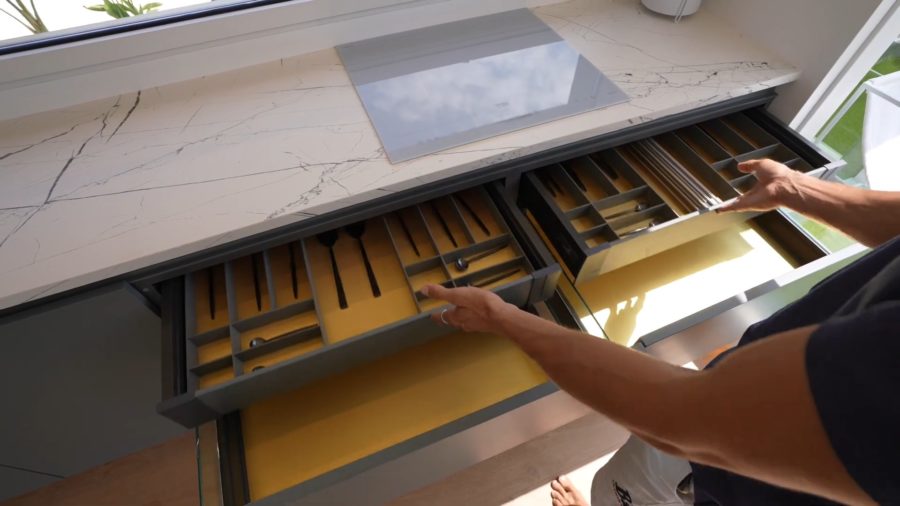
Images via KEU/YouTube
The oversized window and glass door in this tiny house let in an abundance of natural light. They also provide a great view of the outdoors. The window is so large that it almost takes up the whole wall. It’s a great place to relax and enjoy the scenery making you feel as though you are outside. The glass door is similarly large and allows for easy access and views of the outdoors.

Images via KEU/YouTube
The bedroom in the tiny house is multi-functional as you will see. There is a wardrobe for clothes, drawers for storage, and an entertainment center for watching TV or movies. The bed also doubles as a sofa, which is great for relaxing or taking a nap. Having the bedroom and living room all in one space makes the tiny house feel even more cozy and comfortable.
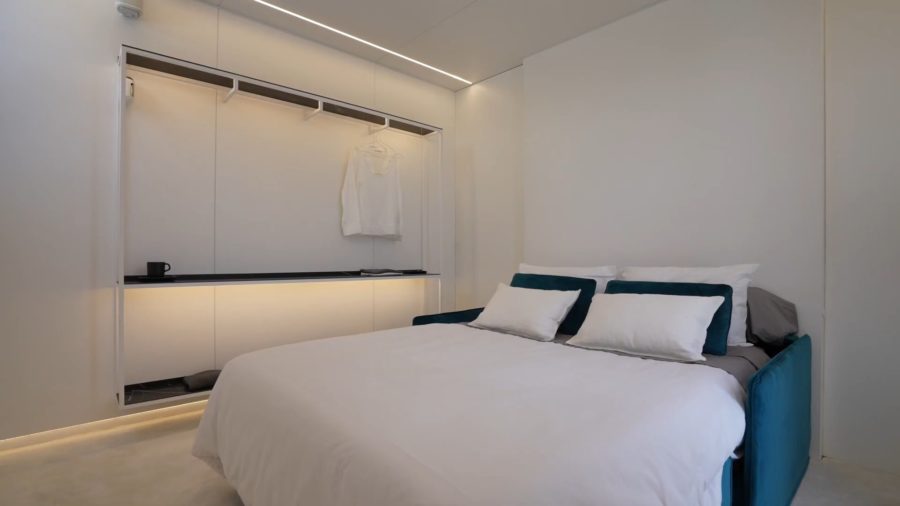
Images via KEU/YouTube
If you’re looking for a way to create a stand-up workstation in your bedroom, you can pull the desk out of the built-in entertainment center in this Swedish tiny home! You can also use this space to fold your clothes, do some ironing, reorganizing, or do just about anything else you can think of.
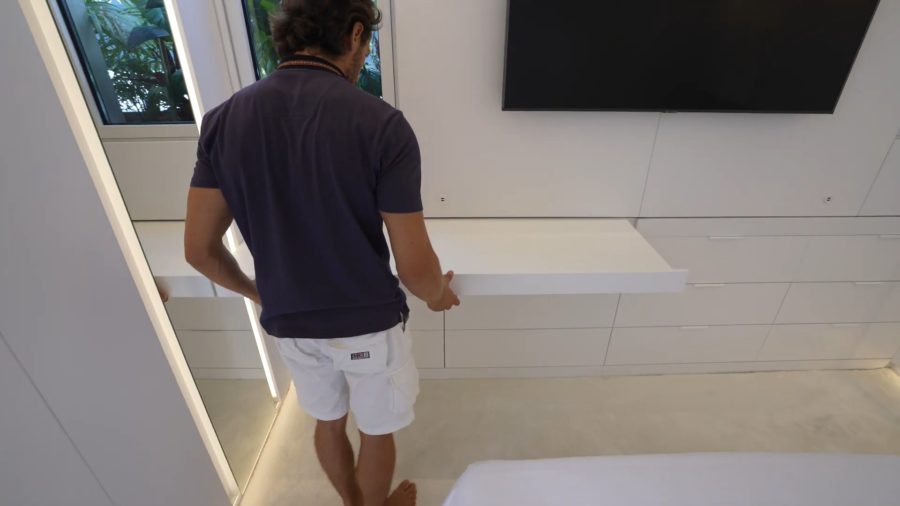
Images via KEU/YouTube
The open wardrobe and shelves provide plenty of storage for clothes and other belongings, while the bed in sofa mode is perfect for reading a book or watching a movie on the wall-mounted television. An open wardrobe encourages you to only keep what you really like. This is because it is easy to see and access everything that is in your wardrobe. This means that you are more likely to wear the clothes that are in your wardrobe and you are more likely to be able to find the clothes that you want to wear. It also means you are more likely to get rid of the clothes that you don’t wear!
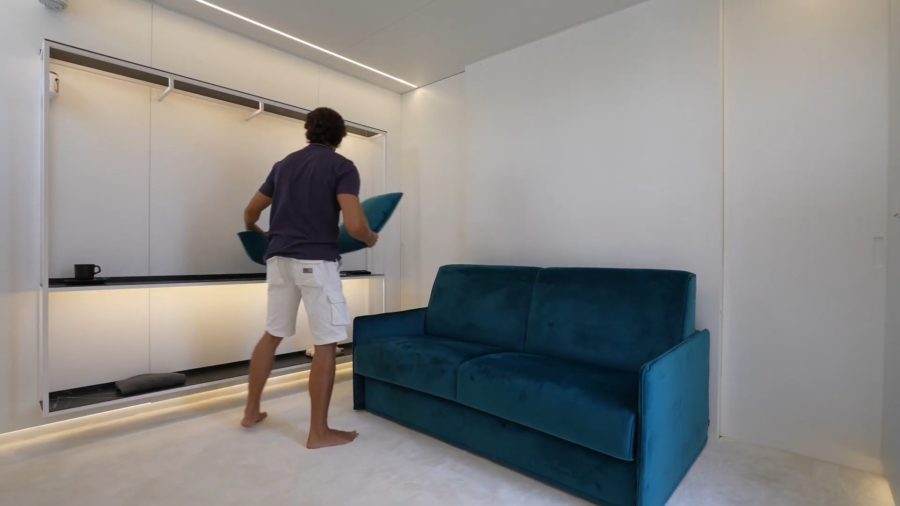
Images via KEU/YouTube
The built-in drawers and pull-out desk area in the image below are great features that can turn the bedroom into a home office, great for work-at-home situations. The drawers provide extra storage not just for clothing but also for office supplies while the pull-out desk area is perfect for working on projects. Who else would love having a sleek home office setup like this?

Images via KEU/YouTube
The bathroom in this minimalist tiny house is simple and luxurious. It is all white with a space-saving sink, walk-in shower, and toilet. The bathroom also features the same built-in lighting in the ceiling that you see throughout the rest of the house as well as a window here in the bathroom for extra light and ventilation.
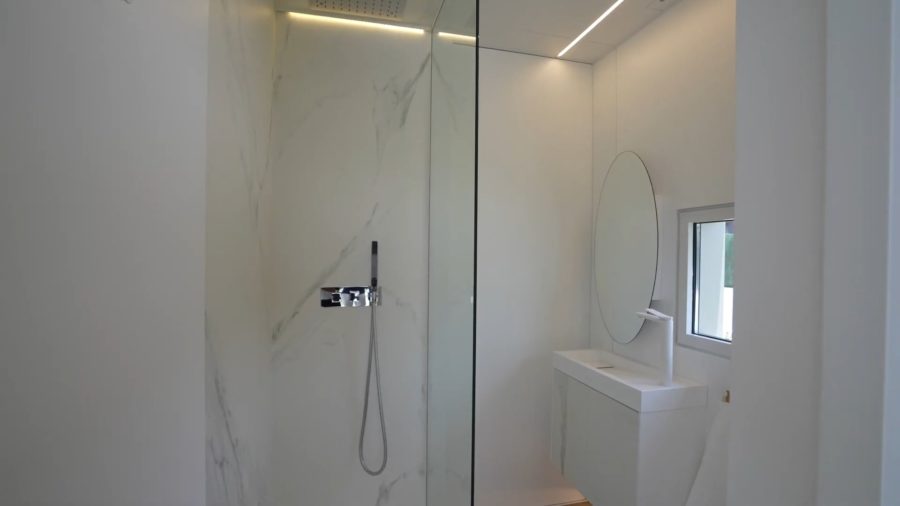
Images via KEU/YouTube
The bathroom is designed so that you have plenty of space and are not bumping your elbows into anything. The sink is off to the side, and there is plenty of room to move around. This bathroom seems perfect for a tiny house!

Images via KEU/YouTube
The modern exterior of the tiny house has built-in planters which add a nice touch to the minimalist design. The sleek, angular lines of the house are softened by the addition of the planters, which add a touch of nature to the scene. The plants in the planters add a splash of green to the otherwise “all-business” exterior of the house. The planter provides a beautiful nature view from the inside of the house. It is the perfect addition to any room in the home and helps to bring the outdoors in.
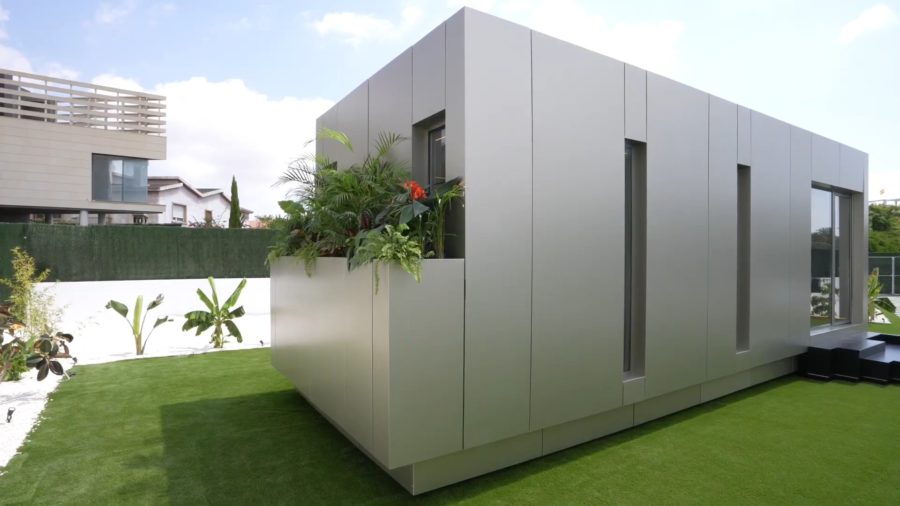
Images via KEU/YouTube
The bump-out sunroom has a lot of natural light, and it’s the perfect place to read a book or take a nap. This tiny house seems like the perfect place to relax and escape from the hustle and bustle of everyday life with style and simplicity. They also have a smaller model called the KEU Pocket which comes in at 19m2 or 204 square feet. What do you think?
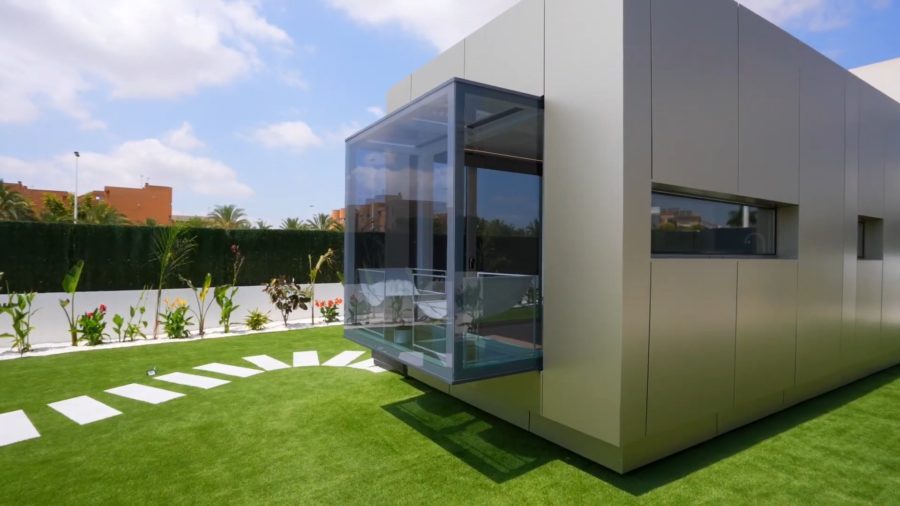
Images via KEU/YouTube
Video: “Tiny Houses Nordic Launches in the Nordic Countries”
Learn more
- https://keu.es/en/keu/
- https://www.youtube.com/watch?v=rqYDRnBXUHU
- https://tinyhousenordic.se/
- https://tinyhousenordic.se/presentation-av-vara-modulhus/
Related stories
- Modern Japanese-Inspired Tiny Cube House
- Kasita Tiny House in Austin, Texas Village
- The Kasita: An Ultra High-Tech Modular Tiny House
Our big thanks to James D. for sharing!
You can share this using the e-mail and social media re-share buttons below. Thanks!
If you enjoyed this you’ll LOVE our Free Daily Tiny House Newsletter with even more!
You can also join our Small House Newsletter!
Also, try our Tiny Houses For Sale Newsletter! Thank you!
More Like This: Tiny Houses | Modern Tiny Houses | Prefab | Prefab Builders | Small Houses | Tiny Homes with no lofts | Tiny House Builders | Tiny House Companies | Tiny House Designs | Tiny House Interiors | Video Tours
See The Latest: Go Back Home to See Our Latest Tiny Houses
This post contains affiliate links.
Alex
Latest posts by Alex (see all)
- Escape eBoho eZ Plus Tiny House for $39,975 - April 9, 2024
- Shannon’s Tiny Hilltop Hideaway in Cottontown, Tennessee - April 7, 2024
- Winnebago Revel Community: A Guide to Forums and Groups - March 25, 2024






Wow! What a handsome tour guide! Oh, the house is lovely, too. It is an interesting concept. . . Minimalism. Just the bare necessities for life. No fuss, no mess, no chaos. This house is lovely and serene, yet still has some warmth and coziness to it. I like it!
Thanks, Marsha! Glad you enjoyed the house and the guide.🤣
😉
I like it, my style. Unfortunately I couldn’t find Length, width and height and any prices on their website and the presentation is in Swedish language only.
Probably James can help me out?
Overall size is given in the article for the m²/SqFt size, they don’t provide exact dimensions, but at this time the price starts 45.000€ ($44,827.33 USD) for the pocket and 60.000,00€ ($59,769.78 USD) for the standard size models…
So much light! It makes it look much larger.
Ingenious design — so love the classic beauty and simplicity pared with very clever storage, etc.
I’d take it in a minute but would have to clear out lots and lots of “stuff”. Hah! Still a dream of a tiny home and inspirational!!
Now do y9u think the firm could float this house over to Vancouver Island, British Columbia, Canada? Its gorgeous with or without the guy. The use of storage is great. Seems very roomy. The glass bump out at the end is a great idea. Lets in lots of light, saving the walls for storage.