This post contains affiliate links.
Say hello to this modern, Japanese-inspired tiny cube house. You should check out this other cube house too.
Created by Horden Cherry Lee Architects and was made available through Micro Compact Home. Just large enough for one or two people, but they can be stacked or arranged to create larger communities. It’s approximately 8.73′ by 8.73′ by 8.73′. So that’s about 75-square-feet. Pretty tiny, right? Much like all of the structures that we feature, it can be used as a guest house, a place to work in, student housing, or even a vacation cabin.
Please don’t miss other exciting tiny homes – join our FREE Tiny House Newsletter!
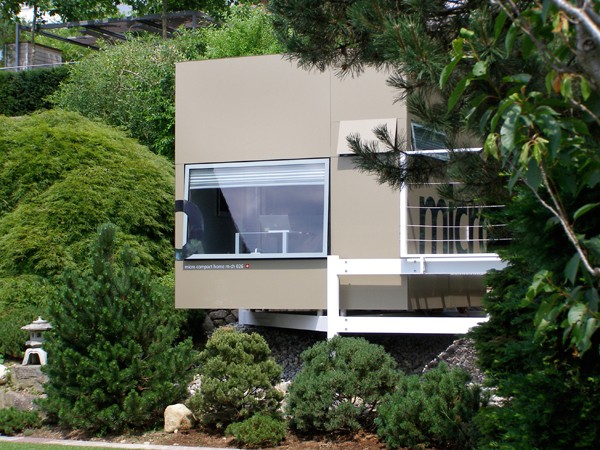
Photos Credits Micro Compact Home
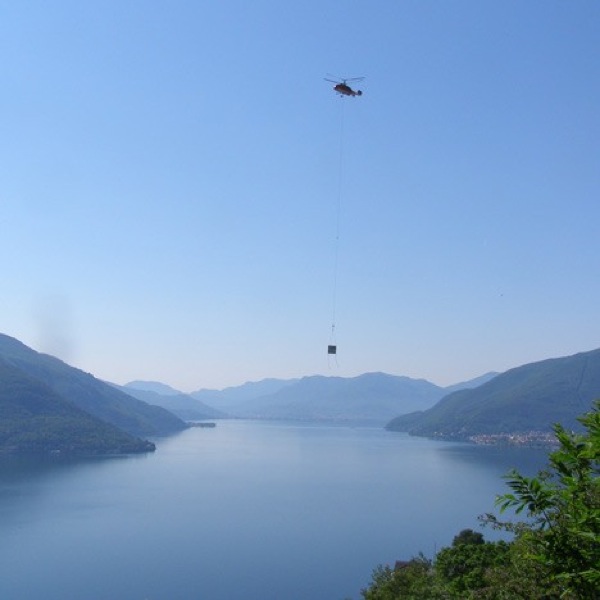
One of the models was flown into the already prepared building site and assembled in just 4 minutes and 9 seconds, according to Gizmag.
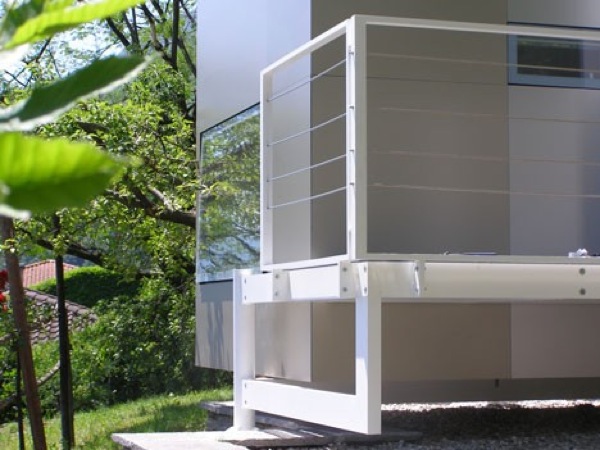
The design includes plenty of porch space so you can enjoy the outdoors from home.

Everything is kept clean and hidden using sleek drawers and compartments.
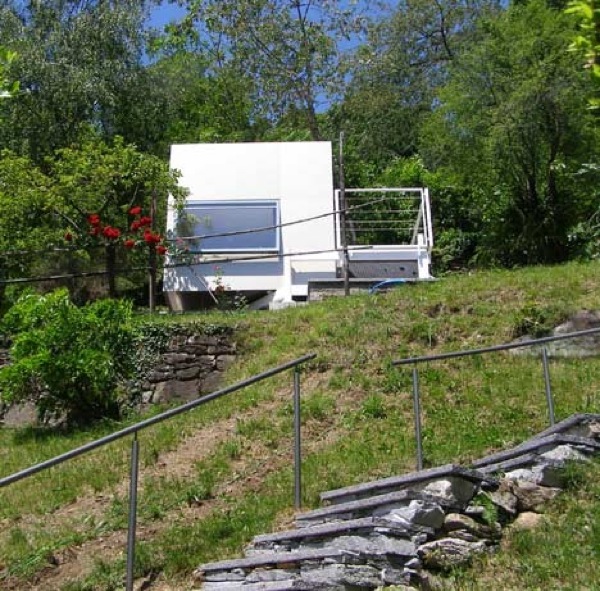
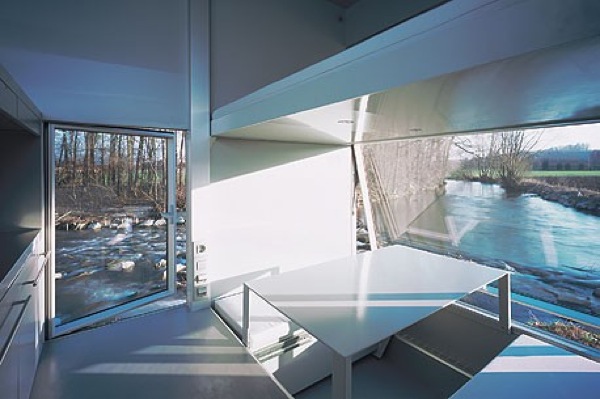
Above you can see one of the transforming features of the cabin which allows you to convert from table and chairs and then back to a bed. Both with amazing views thanks to the large window placement.
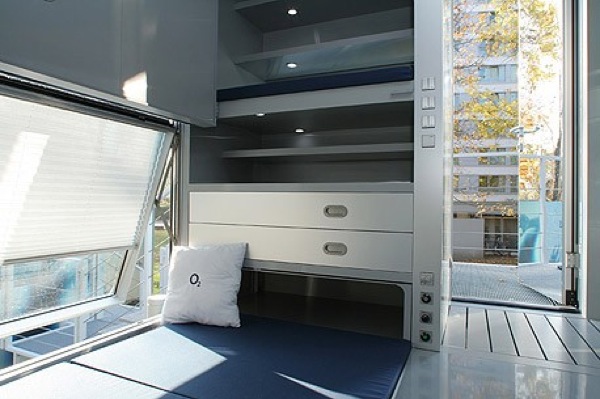
Plenty of vertical storage compartments and notice the clear door. It’s sort of like a high end Westfalia cube house.

Here are a couple of shots outfitted with solar panels.
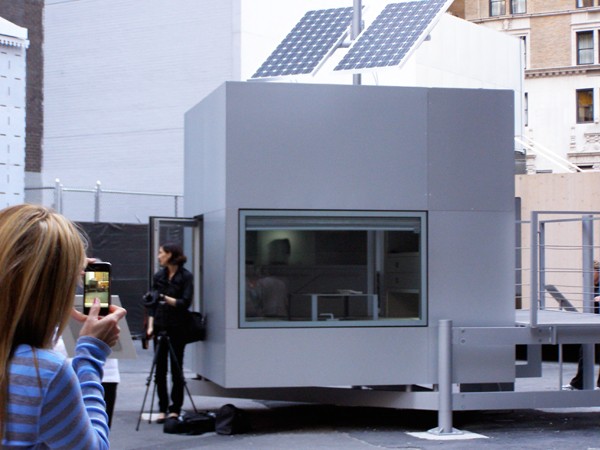
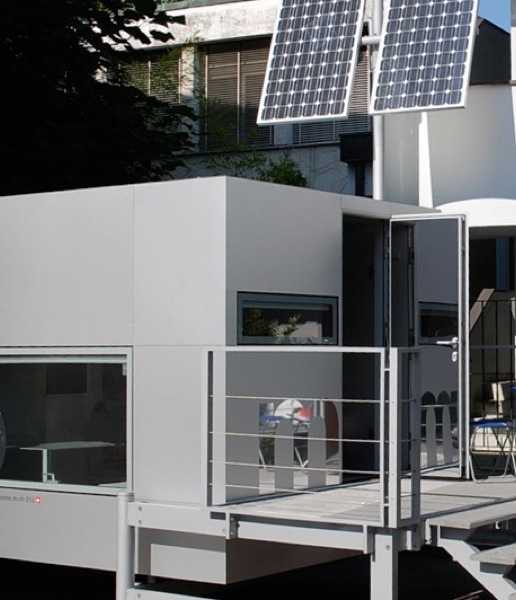
Sources:
- Dezeen: http://www.dezeen.com/2012/06/19/micro-compact-home-016-by-richard-horden/
- Gizmag: http://www.gizmag.com/micro-compact-home/23028/
- Micro Compact Home: http://www.microcompacthome.com/company/
- Horden Cherry Lee Architects: http://www.hcla.co.uk/
If you enjoyed this Japanese inspired micro cube house you’ll love our free daily tiny house newsletter with more!
If you enjoyed this you’ll LOVE our Free Daily Tiny House Newsletter with even more!
You can also join our Small House Newsletter!
Also, try our Tiny Houses For Sale Newsletter! Thank you!
More Like This: Tiny Houses | Amazing 134 Sq. Ft. Japanese Inspired Tiny Home by Oregon Cottage Company | THOW
This post contains affiliate links.
Alex
Latest posts by Alex (see all)
- Her 333 sq. ft. Apartment Transformation - April 24, 2024
- Escape eBoho eZ Plus Tiny House for $39,975 - April 9, 2024
- Shannon’s Tiny Hilltop Hideaway in Cottontown, Tennessee - April 7, 2024






Interesting, but why is getting decent images / video of these things always an exercise in frustration?
Screens with acres of empty space and tiny thumnails (not here, elsewhere), and I’ll be damned if I can see a floorplan, video, or even a picture of the toilet / shower cubicle anywhere.
Sorry, I tell a lie – plans at one one the links. RTFW, Sean, RTFW
This is beautiful. Would like to see more of it. Thank you for sharing:-)