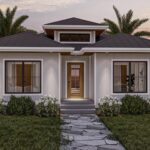The plans for this Jennings cottage are perfect if you want a small family home with the option for a finished basement. These plans have a built-in covered porch off the open-concept living room and kitchen, and another covered porch is created below the walk-out basement. The main floor includes two similarly sized bedrooms, a [...]
Modern Tiny Houses
This is where you will find our vast collection of modern tiny homes, small homes, micro homes, floating homes, bus conversions, van conversions, and any other awesome and alternative tiny-to-small-ish homes that we encounter and are able to share with you here at Tiny House Talk! Enjoy.🙏
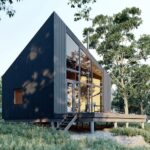
925 sq. ft. Outpost Plus Cabin Plans by Den
The Outpost Plus is a two-bedroom small house design with 925 square feet of living space. There’s a first-floor bedroom as well as a loft bedroom accessible via a standard staircase. The main living area enjoys vaulted ceilings and a wall of windows that let natural light flood in, and allow you to take in [...]

Hygge Dream Cottage Near Quebec City
This stunning two-level cabin is near Quebec City, nestled among the trees and far from light pollution. The romantic getaway includes a first-floor bedroom with a wet bath, with glass mirrored walls that provide daytime privacy and a lovely view of the surrounding landscape. You ascend a sturdy ladder into the second-floor great room with [...]
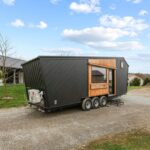
Touring the Spacious Sangja Tiny House: A 28ft x 8.5ft Home with a First-Floor Bed
This Sangja tiny house on wheels by Modern Tiny Living is a spin on their popular Catalina model, which includes a first-floor bedroom and a loft for sleeping, storage, or maybe even working from home. The mixture of gray/black accents with wood tones keeps the place minimalist, modern, and clean. A couch sits in front [...]
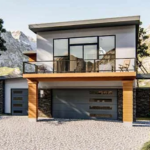
Small House with Big Garage
This modern house design is excellent for someone with multiple vehicles or who might want to do a basement/garage conversion since it features a three-bay garage on the first floor. The living space is all on the second level and is about 932 square feet. What do you think of this layout? The design has [...]
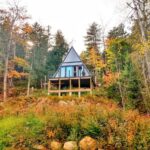
Minimalist A-Frame by the Bay
This is a beautiful minimalist A-Frame in Maine overlooking Taunton Bay. It sits among the forest, which looks stunning with fall foliage and lush green leaves. The inside of the cabin is all open-concept, with a great room consisting of the living area and galley kitchen. The 3/4 bathroom sits next to the kitchen, and [...]

Hummingbird Extended: 860 sq. ft. Home Plans
These 860 sq. ft. house plans include a private primary suite on one end of the home and a guest room on the other for privacy. In the center of the house is an open-concept kitchen and living area that look out of large windows that fold open to let the indoors and “chill deck” [...]

