Today you are in for a huge treat: This Open Concept Modern Tiny House with an Elevator Bed. The home, designed and built in Alaska by Ana White, would be amazing simply because of the $500 DIY elevator bed she created which solves the “loft problem” — but it gets better! The house is packed [...]
Tiny House Plans

Stunning Gate Lodge by The Little Log House Company
This is the Stunning Gate Lodge by The Little Log House Company. (UPDATE 7/19/21): The company has gone out of business). This 296 sq. ft. looks way bigger than it is, but at under 400 sq. ft. it’s certainly still tiny. It has two bedrooms upstairs and a gracious living/dining/kitchen area on the first floor. [...]

Couple’s Quartz Tiny House on Wheels – And Free Plans to Build Your Own
This is Jacob and Ana’s tiny house on wheels! They designed and built it so they can go on family vacations and/or use as a guest house. It sleeps up to six people comfortably. See it for yourself below! And the best part is, if you like it, Jacob and Ana are giving away the [...]

Sweet Pea Tiny House – Plans to Build Your Own
This is the Sweet Pea Tiny House on Wheels. It’s a 136 sq. ft. tiny home with with lots to offer. And right now PAD Tiny Houses is having a sale on the plans so it’s a great time to get them. Either way, please enjoy the Sweet Pea Tiny House tour, learn more, and [...]

$1,200 DIY Tiny House Plans for Sale!
These are the $1,200 Tiny France DIY House Plans. A couple weeks ago we shared the amazing Tiny France, a $1,200 house by Czech architect Joshua Woodsman (aka, Vojtěch Valda). Turns out Woodsman is selling the plans for this incredibly inexpensive build on his website for $39. $1,200 Tiny France DIY House Plans for Sale! Video: France Prefab [...]

Students at IDEA Public Charter School Build a Tiny House: $55K
These are students at IDEA Public Charter School who built this awesome tiny house. They are selling the home for $55,000 and be sure to click on the virtual tour! Please enjoy, read more, and re-share below! Students at IDEA Public Charter School Build a Tiny House: $55K Virtual Tour: Click here to “walk through” [...]

Home Run Tiny House for Baseball Fans
This is the Home Run tiny house — perfect for baseball fans! It was built by Brevard Tiny House Company and is for sale for $46,000. Please enjoy, learn more, and re-share below! Home Run Tiny House for Baseball Fans Video: The Home Run Tiny House Tour https://www.youtube.com/watch?v=CTSI_zEYp5k Highlights: Plans are available so you can build [...]
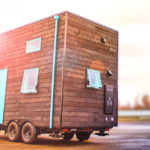
The Warm and Modern Bunk Box Tiny House on Wheels!
The Bunk Box Tiny House from Shelter Wise is a unique, modern design that leaves the wall framing and electrical exposed on the interior. This creates a valuable, seven extra inches of interior space that residents can use, see, and feel. With a flat roof and exposed ceiling framing, the sleeping loft offers extra height [...]

Cedar Shake Tiny House in Connecticut: Just $30K
This is a Cedar Shake tiny house for sale in Connecticut. The builder was asking $30,000 but it is now sold. What do you think? Would you have bought it at that price? Please don’t miss other interesting tiny homes – join our FREE Tiny House Newsletter! $30k Cedar Shake Tiny House in Connecticut Images © [...]

Now You Can Replicate Dee Williams’ $10k Tiny House!
Do you want to build an inviting home that’s simple, functional and affordable? The Kozy Kabin Tiny House Plans from Dee Williams at PAD Tiny Houses could be just what you’re looking for. While many tiny homes on wheels are getting larger, fancier and more complex, the Kozy Kabin keeps its simple roots. At 14 [...]

320 Sq. Ft. Shandraw Cottage House Plans
This is the 320 square foot Shandraw Cottage. It’s a set of purchase-able 16′ x 20′ house plans from The Small House Catalog. Don’t miss other beautiful small homes like this – join our FREE Tiny House Newsletter for more! 320 Sq. Ft. Shandraw Cottage House Plans Details: Bedrooms: Loft or main floor. Bathrooms: 1 Floors: 1 [...]
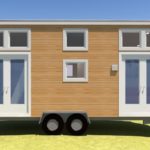
Comptche 24 Tiny House on Wheels
This is the Comptche 24 Tiny House on Wheels by Michael Janzen. The Comptche is a 24-foot long tiny house on wheels with a 3/12 shed roof. It has a bathroom sized to fit a 32″ square shower stall, composting or standard toilet, and small wall mounted sink. Just outside the bathroom is a small [...]
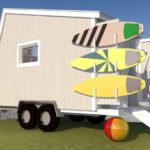
Anchor Bay Tiny House
This is the Anchor Bay Tiny House by Michael Janzen. It features a shed roof with a shape that makes it aerodynamic when you’re towing. This tiny house design even features an outdoor shower area which makes it perfect if you’re into the great outdoors. At 16-feet, it’s really tiny! But you’ll still find a [...]

Backyard Studio Tiny House Plans
This is to announce the new Backyard Studio tiny house plans from Tiny Home Builders. It’s designed to serve the purpose of creating extra space for your work and/or hobbies in your backyard. The design includes a slanted shed-style roof and the model that’s built has a modern look and feel. Please enjoy, learn more, [...]

Eddy’s Tiny House on Wheels
This is Eddy’s tiny house on wheels. From the outside, you’ll notice stained wooden clapboards for siding. When you go inside, you’ll find a living area, kitchen, bathroom, and an upstairs sleeping loft. Please enjoy, learn more, and re-share below. Thank you! Eddy’s Tiny House on Wheels Images © Eddy Hajas Video Tour of Eddy [...]

Esk’et Tiny House Building Plans
This is an announcement for the Esk’et tiny house building plans. Remember the Esk’et? If not, take the full tour here. These construction plans will help you build your own version of it! Please enjoy, learn more, and re-share below. Thank you! Esk’et Tiny House Building Plans Learn more: https://eskettinyhouse.com/product/esket-sqlelten-building-plans/ You can share this tiny house [...]
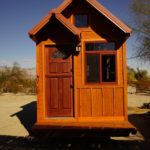
Man Builds Modified Tiny Home using Plans
This is Aaron’s custom built tiny house on wheels in Borrego Springs, California. He built it using Dan Louche’s tiny house plans, only he modified the plans a bit! Aaron’s tiny house is built on a 22 1/2 ft. trailer which he tows with a 1985 Ford F-350. Please enjoy, learn more, and re-share below. [...]
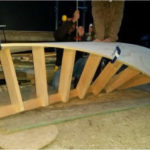
How to Build a Spiralling Staircase for Your Tiny House Loft
This is one way to build a spiralling staircase to get to your tiny house loft. This particular staircase design was used in this tiny house bed and breakfast. In the guide, you will get step-by-step instructions, a material and tool list, and professional drawings to help you along. You can also read our exclusive [...]

$1,200 Transforming A-frame Cabin
This is the $1,200 transforming A-frame cabin designed by Derek “DEEK” Diedricksen. That’s right! It’s a tiny cabin that you can build for only $1,200 in materials. You can take the full tour below and if you want, you can even buy the plans from Deek in case you want to build one for yourself. [...]

How to Build Your Own Tiny Cabin
This is Brad’s tutorial on how to build your own tiny cabin on a foundation. This gives you a good idea on the basic construction of a house and what it takes to get it done. To explore more amazing tiny house resources like this, join our FREE Tiny House Newsletter! How to Build Your [...]

Completed Robinson Dragonfly Tiny House on Wheels
This is the Robinson Dragonfly tiny house on wheels. You probably remember seeing the model, now you can see the completed build! From the outside, you’ll notice a modern look and feel with two built-in fold out decks on both sides. When you go inside, you’ll find a living area, kitchen, bathroom, and a sleeping [...]

Minim Tiny House on Wheels Built by Brevard Tiny House
This is a Minim Tiny House on Wheels built by Brevard Tiny House. From the outside, you’ll see a sleek, beautiful and modern tiny cabin built on a trailer. When you go inside, you’ll find a one-level floor plan with a living area, kitchen, bathroom, office nook, and a pull-out bed. Please enjoy, learn more, [...]

The Light-Filled Hikari Box Tiny House on Wheels!
Looking for a spacious, modern tiny house layout with a relatively simple construction process? Then check out the new Hikari Box Tiny House Plans from designer/builder Shelter Wise! Shelter Wise took their experience custom-designing numerous tiny homes on wheels for clients over the last few years and combined all their favorite ideas into this design. [...]

670 Sq. Ft. Tiny Cottage Plans
Shawn Dehner over at The Small House Catalog released this 670 sq. ft. tiny cottage plans. It’s called The Sago Tiny House. And framing plans are available if you’re interested in building your own. So I wanted to be sure to share that with you now. You can see the sketch and overall design below. And the [...]

243 Sq. Ft. Stem-n-Leaf Tiny House on Wheels
This is the 243 sq. ft. Stem-n-Leaf tiny house on wheels by Adam Rasmussen of TMBRZ. It features opposing roof lines, a recessed entry, and contrasting siding which makes it very unique. Inside, you’ll find light walls, colorful cabinets, cork flooring, and touches of finished plywood to give it a clean and contemporary feel. Please [...]

Man Builds Craftsman-style Tiny House
This is a craftsman-style tiny house on wheels built by Aaron Dennis. He built it using a slightly modified version of Dan Louche’s tiny house plans. This tiny house is built on a 22 1/2 ft. trailer. Aaron will be towing it using a 1985 Ford F-350. Please enjoy, learn more, and re-share below. Thank you! [...]

31 Tiny House Plans and Guides for 91% Off! Sale Ends 12/5..
This is your chance to get 31 Tiny House Plans and Guides for 91% off. Here’s what you get (instantly) if you order this bundle today… 12 complete tiny house plans (normally $174) 200+ tiny house floor plans eBook (normally $14.95) Tiny House Design 101 video course (normally $28) Tiny House Construction 101 video course [...]

131 Sq. Ft. Linden 20 Horizon Tiny Home on Wheels by Tumbleweed Houses
This is the 131 Sq. Ft. Linden 20 Horizon Tiny Home on Wheels by Tumbleweed Houses. From the outside, you’ll notice that it offers a built-in, covered front porch along with a double dormer design. When you go inside, you’ll find a kitchen, living area, bathroom, downstairs bedroom, and an upstairs sleeping loft. Don’t miss other [...]
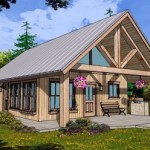
384 Sq. Ft. Simple Cottage by Kephart Living
This is the 384 Sq. Ft. Simple Cottage from Sidekick Homes by Kephart Living. You can pick from two different styles for the exterior as you’ll see below. Either way, you get a covered front porch with space for patio furniture, additional seating, and a grill. When you go inside, you’ll notice a studio-like floor plan [...]
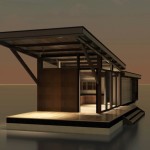
400 sq. ft. Lookout Tiny House by Wheelhaus
This is the 400 sq. ft. Lookout tiny house by Wheelhaus. It also features an additional 100 sq. ft. of outdoor space. When you go inside, you’ll find large floor to ceiling windows, a kitchen, living area, dining area, bedroom, and a bathroom. Please enjoy, learn more, and re-share below. Thank you! SEE ALSO: The Wedge [...]

264 Sq. Ft. Intel Smart Tiny House on Wheels
This is the 264 sq. ft. Intel Smart Tiny House on wheels in San Francisco. In collaboration with Intel, designer Kyle Schuneman used Brian Levy’s Minim Home design plans to have the high tech tiny house built. Intel’s Internet of Things Platform (IoT Platform) lets you change the thermostat, unlock the door, adjust the lighting, and even detect [...]

400 Sq. Ft. Walden Tiny House by Hobbitat Spaces
This is a 400 sq. ft. Walden Tiny House by Hobbitat Spaces. They sell the plans you can purchase and download to build it yourself or have a contractor do it for you. One of the few Hobs with 2 exterior doors which gives you a direct access to the porch and patio out back. [...]

Lora’s 192 Sq. Ft. Tumbleweed Cypress Tiny House on Wheels
This is Lora’s 192 sq. ft. triple-axle Tumbleweed Cypress Tiny House on Wheels that’s located at the Robins Air Force Base in Georgia. She downsized from 1800 sq. ft. to less than 200 sq. ft. When you go inside her tiny home, you’ll find a cozy couch, overhead loft storage, a ceiling fan, a staircase with [...]





