This post contains affiliate links.
This is a Minim Tiny House on Wheels built by Brevard Tiny House.
From the outside, you’ll see a sleek, beautiful and modern tiny cabin built on a trailer.
When you go inside, you’ll find a one-level floor plan with a living area, kitchen, bathroom, office nook, and a pull-out bed. Please enjoy, learn more, and re-share below. Thank you!
Minim Tiny House on Wheels Built by Brevard Tiny House

Images © Brevard

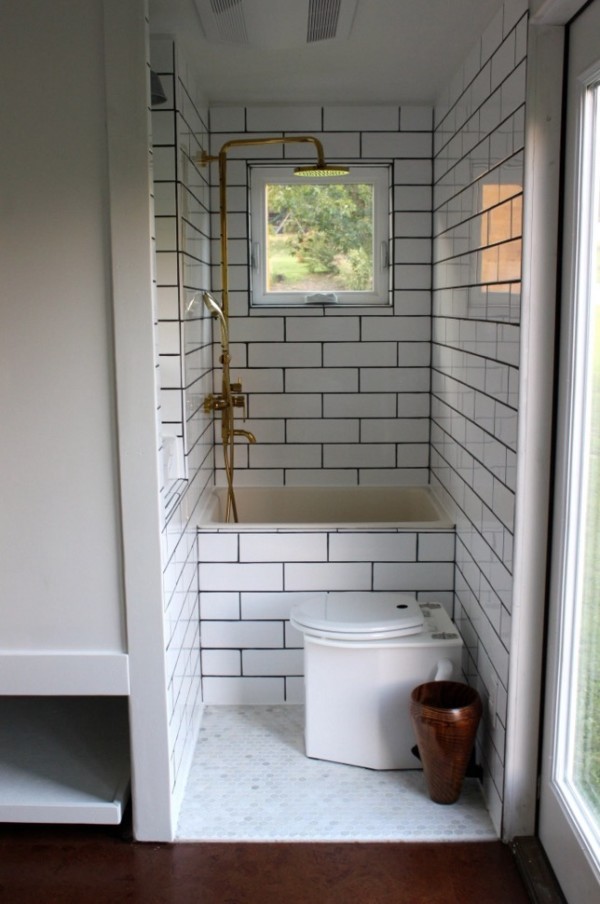

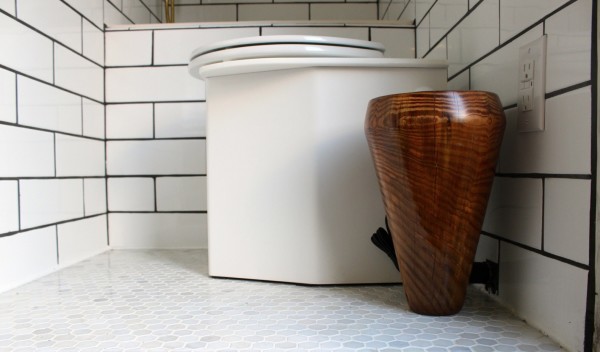


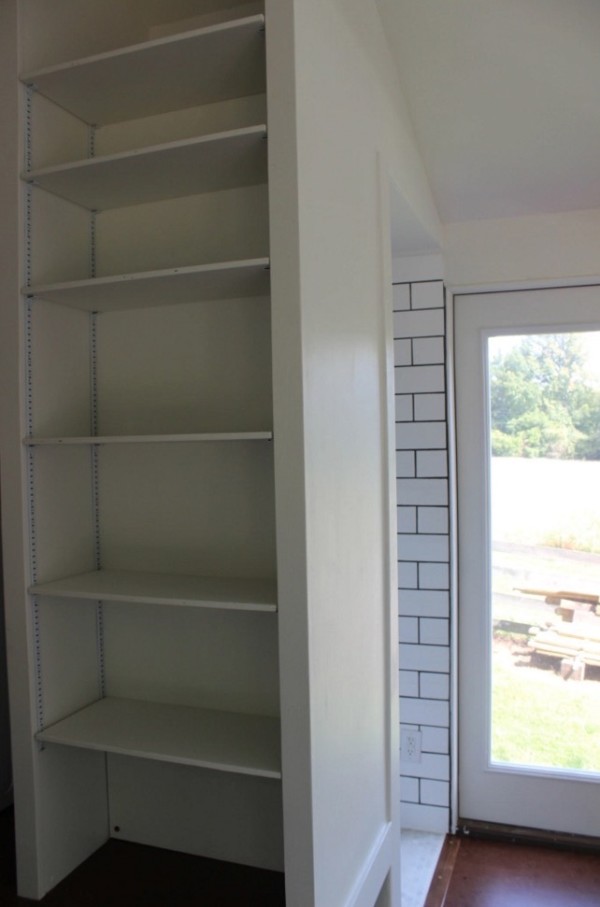
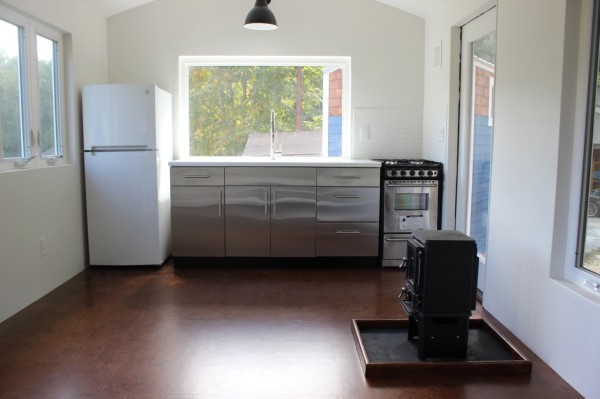
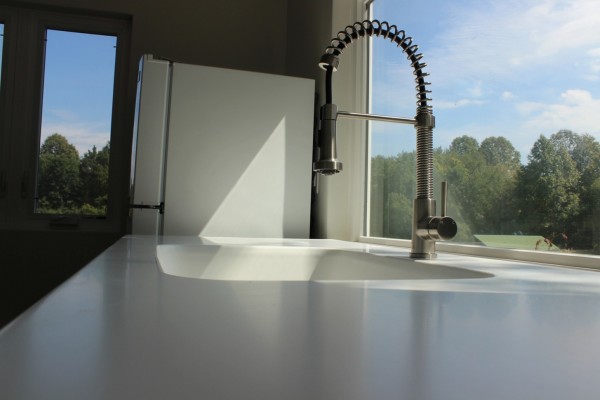


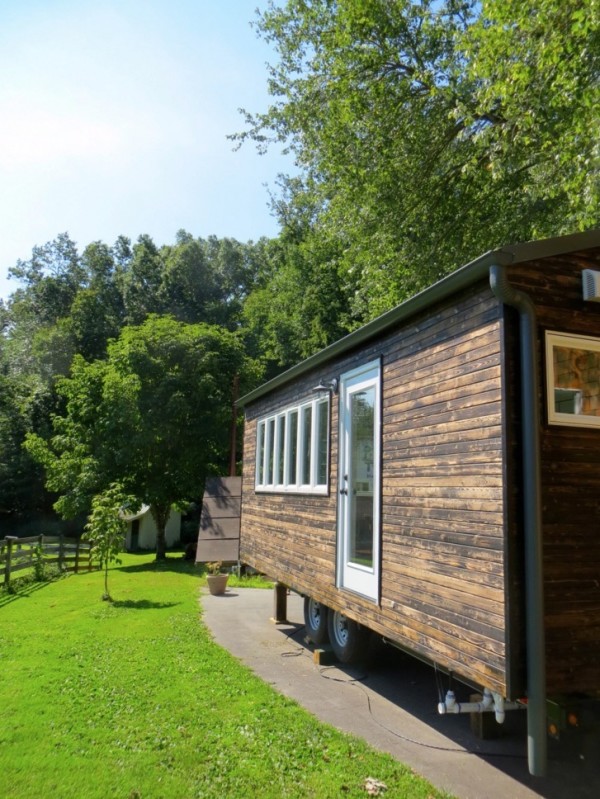

Images © Brevard
Resources
- Brevard Tiny House (builder)
- Minim (design/plans)
You can share this tiny house story with your friends and family for free using the e-mail and social media re-share buttons below. Thanks.
If you enjoyed this tiny house story you’ll absolutely LOVE our Free Daily Tiny House Newsletter with even more! Thank you!
More Like This: Explore our Tiny Houses Section
See The Latest: Go Back Home to See Our Latest Tiny Houses
This post contains affiliate links.
Alex
Latest posts by Alex (see all)
- Escape eBoho eZ Plus Tiny House for $39,975 - April 9, 2024
- Shannon’s Tiny Hilltop Hideaway in Cottontown, Tennessee - April 7, 2024
- Winnebago Revel Community: A Guide to Forums and Groups - March 25, 2024






I like it, too. Love all the tile work. Love the bathtub! What kind of stove is that; does it have to be vented?
That’s got to be the worst bathroom I have ever seen. No door. You have to trip over the toilet to get to the shower. Horrible.
I’m with you. Subway tiles make this look like a subway restroom. The big black grout joints aren’t helping either.
Remember; small patterns in small spaces. Big tiles like these make the space feel smaller.
What a huge improvement to the bathroom from the original minim. I know there is a very limited space because of the bed and they have truly improved that. Beautiful. Only thing I didn’t like was the white frig. SS would have looked better.
As tiny goes, this is a really nice bathroom. Very streamlined, bright and clean-looking. I love the fact that it has a sink included (some tiny houses don’t have a sink in the bathroom and that is something I find totally unacceptable). Additionally, although I am not a big fan of windows inside the shower stall, in this case, it makes the tiny bathroom seem less claustrophobic.
The wall plug above the stove needs a GFI in it. This place is nicely done, for the most part, but it wouldn’t pass any kind of building inspection that I ever heard of.
This plan is confusing… it shows a door by the bath room and a door by the fireplace. Why two doors? Also, it’s difficult to tell, but it looks like the bed rolls out over or right up to the fireplace. Is the fireplace (which lacks a vent) just placed there for show in the photos? Finally, it looks like this is at least 10′ wide – is that correct?
What a great bathroom, love that shower ! Looks great super roomie in the home itself ! Great closet and laundry room 😉
In the bathroom, the toilet should be rotated, with the back against the side of the bathtub so your legs would point towards the door. Then, install some small steps going into the tub/shower next to the toilet…that way they can also be used as a temporary shelf next to the toilet and sink. Also, I would move the showerhead to the opposite wall and install a handlebar to hold on to as you climbed the steps to get into the tub.
I love this design! It has almost everything I consider essential, including a bathtub and a woodstove. In a tiny house, there are always tradeoffs. It’s hard to tell from the photos whether there is enough space for a sofa in front of the woodstove, or if that would interfere with pulling out the bed. If so, that would be my main complaint. I would also want a door on the bathroom. I love the tub! I wonder where they got it. I’m very small, so I could fit easily in it. I agree with the comment that a stainless steel fridge would look much better, given the other finishes. Overall, I really like this house.
this is another wonderful tiny. the last few days we have been treated to some extraordinary houses. Yes, there are a few areas I would like to modify for my use. I do like an exhaust hood over a range. The bath is perfect for me. Thank you to the builder and to Alex for showing us this great little house.
The concept of the house is nice because there is no loft. However, I agree with Sparrow on the bathroom. You need at least 4′ of overall width to use the loo and form the pic it seems to me less especially because there isn’t any space under the wash bowl. Beside that the missing door is a no no.
Switches and plug in should not be put so close to the range and the kitchen window on the same level as working space isn’t very practical when you are cooking unless you have a cleaning fetish.
I like the rain gutters which are missing on most tiny homes. And its so important to harvest some.
The dark exterior color wouldn’t be my choice but that’s minor.
I would like a sliding barn door for the bathroom, looks like it would work well there.
My turn to comment on the whole project as a really great job of design, innovation, and cleverness rolled into a tiny package. For once we have photos which aren’t taken at a wide angle that distorts the overall perspective to attempt to make a small space into auditorium size.
I’m thinking a white fridge helps to make the view of tiny less so visibly. Instead of sticking out like a sore thumb, it blends into the background.
The position of the electrical outlet and light switches would never pass any kind of an electrical building code. It’s a fire hazard waiting to happen, sooner than later. The stove should have been white as well to balance with the fridge on the other side. White also shows less dust and grease than SS and Black. Stainless Steel shows finger prints so if one has a fetish with SS cleaner, they probably will be happy campers.
Closet space is always a must and it’s ingenious the way it is being shown. Not sure how well a pull out bed would work with pillows, sheets, comforters, quilts, stuff which ladies like to decorate their beds with for that homey look.
That’s a wood burning stove which does need venting – the vent is there on the back of the stove just not hooked up yet to a flu. Wood burning stoves with true radiant heat are wonderful because you can set a big pot of water on top and have plenty of humidity during the cold dry winter months. Otherwise, one needs a separate humidifier that plugs in somewhere.
It wouldn’t take much to tie that table down with a bunggy/tie-strap cord; which is true for all pieces of furniture.
For me, the outside is terrific color – won’t show the mud and dirt which happens on road trips. I don’t have a window over the sink now so it would be a delight to have one; even if I have to clean it every day.
The bath looks delightful except I no longer can hike over those big walls to step in. I’d have them swap it out for the more tolerable walk-in tubs with doors and seals. The Loo does appear to take up a lot of space though it’s about the same as what I have now. You learn to sit at an angle when using. More comfortable any way you squat.
I’m with you Robert on a lot of thing. The bed sliding out would be fine,but a waher/dyer above is a no no. If you washer sprung a leak there goes your bed. Outlets and switches wrong. Wood burning Stove to go replace with mini split so you have more living space. Bathroom well a plain shower stall would do better and a door.
So many want to do away with the wood burning stove. However, in the old days when there were these kind of stoves, it was just that a stove. Later it evolved into a heating source. I was reared for several years with the only heat being a pot belly stove. It was a sad day when dad replaced it with baseboard heating from an outside oil burning broiler. Now, here’s the thing, if the propane runs out in the middle of the night and you are way out in the boonies, you will wish you had a wood burning heater of some sort. You not only can burn wood in them, you can also use coal which is so cheap that those on a tight budget will appreciate.
The other problem is with very dry air will suck the water out of your body so fast, you’ll be scratching everything just trying to kill the itch. With a wood burning stove, you place a one gallon bucket of water on top and you have instant humidity which is also good for all that wood that covers the walls. You’ll feel warmer as well. Wood is a natural resource and plentiful and can be purchased locally anywhere, already cut and sized. Propane, on the other hand is an explosive which isn’t pretty when a leak happens and you don’t know it until boom occurs.
Did you ever wonder why the propane which heats homes has the fuel stored in a big tank about a 100 feet away from the house? I’m thinking propane for a tiny house, regardless of where it is, should never be as close as it is in these builds. It’s a major disaster waiting to happen and taking everything within a radius of 50 feet with it when the boom comes forth. Then again, if you have a deep down death wish, go for it. You’ll never know and won’t have time to react let alone jump out a window.
I LOVE wood stoves. The aesthetic/cool factor, and the practicality you mentioned but… the wood/coal thing 24/7; I don’t know about that. I like it as a backup, and the aforementioned historic beauty factor. Which, of course, is subjective.
If not a propane cooktop, then what? Electric? I guess hardcore cooks mostly don’t like electric; rather prefer gas. I’m imagining a 30″ Wolf stove. 🙂
There are some decent construction pics on the builders website. Looks like they are using SIP’s. I wonder why they didn’t mention this. I like the exposed plumbing in the bathroom. Agree with Robert regarding the light switches & receptacle. I would have either positioned the stove or the electrical in a different manner.
The floor level pull out bed is unappealing to me. At least it isn’t a loft. This THOW has fantastic natural lighting with all the windows & I bet when the weather is nice, you’d get some great cross ventilation. It looks like it may have a mini-split system.
It would be nice if there was a lot more information given in many of the builds that get posted. Price, HVAC, insulation, weight, standard versus optional features, plumbing/electrical specs, framing/sheathing/ & so on. There appears to be some great features (SIP’s, mini-split system, etc.) on this one but nothing mentioned.
Just to note Minim Homes will soon be offering completed units for sale, both foundation and trailer built, for delivery across the Continental US. Sign up for notification on availability and pricing here: http://minimhomes.com/buy/
Brian
Founder, Minim Homes
I know a lot of folks are fans of tubs but I’m a shower sort of gal, myself. I liked the wet-room the original house offers. A matter of taste. It does take up less space than a tub – so there’s that.
Oh! sorry didn’t see mini split up in closet. Wrong place for it. Should be in main room. One more thing take out big refrigerator,put next to sink under the counter refrigerator and where big refrigerator was put in washer/dryer. Also Small window in Kitchen so I can have so upper cabinets.
I much prefer Brevard’s other designs, they are amongst my favourites.
True. It’s really about models just like in cars. Some like 2-door hardtops while others like the open air versions. Then, there are those who need 4-doors for the back seat, designed for kids but not adults.
Just saying. Models make the choices more vivid and options are plenty full for all. These designs we see posted are what some like though the design is not carved in stone. All models can be adapted and changed based on the client’s desires. One thing, however, is common with all tiny builds – common sense carpentry is essential. Putting electrical switches and outlets next to a flame throwing stove is not common sense carpentry. It’s, in my opinion, a flagrant disregard for a client’s safety – in other words, shoddy workmanship.
For $33,600. this could almost solve the homeless issue….
Maybe if Donald Trump wants to, he can provide the homeless with a number of these or other units of similar quality but with better workmanship.
I’m wondering if I missed something? Their website states the minim will be priced at an ‘estimated’ $70,000 for a basic unit without options & excluding delivery. Maybe it’s priced in CAD? Still would be $53,000+ USD. before delivery & extra options if it was. I can’t see where the $ 33.6K came from, anybody?
I used to love this site when it first started, but all the put downs are very discouraging. There is NO code for THOW people!!! That’s part of their appeal. Most are custom built to order, so of course it’s not going to be your dream home!!! How about instead of finding every fault as if you were an authority, just enjoy that someone was nice enough to put it out there and share… Geeesh!!! Get over yourselves and stop being so gd negative, this is beautiful, and obviously as the new owner moves in, they will put up a curtain!! They probably ordered it that way to suit them, not you!!!
I’ve read all the comments & don’t understand why you see nothing but negative sentiment posted? There are actually a fair amount of complimentary comments above. Everybody has an opinion & just because they don’t jive with yours & aren’t all gushing with admiration, that makes them wrong? I don’t think there is any such thing as a THOW expert but there are many people here with different levels of construction expertise & of course we all have different design tastes. Also, there are standard construction codes & practices that should always be adhered to regardless of what & where you are building. It’s a safety issue & there is a reason you don’t put electrical switches by the stove or a non GFCI outlet near a water source. If you choose to ignore safety issues in your own build, that’s one thing. Remember, this is a product being offered for public consumption. I personally enjoy all the pros & cons that people comment on (yours included) as it kind of forces me to examine things a little closer.
Well said Bigfoot, especially that last bit. We also can’t presume the “tone” of a given comment as we all tend to interpret written communications through our own specific filters (a point I need to remind myself of often).
Yes! It’s tricky. — Tiny House Talk Team
I love the tile work in the bathroom. And the fixtures. I have been looking for something like that for my tiny house. Does anyone know where they can be located? I would have made the room slightly larger and put a sliding door on the wall just for some privacy.
I am very happy personally reading everyone’s comments. We need the men with experience pointing out the negative construction ( very disappointing to see by the way) and I could never think of all the wonderful points
People think of to change, whether personal preferences or for practical reasons…
Constructive, kind criticism is always helpful! — Tiny House Talk Team
I love the small bath tub; but, I don’t understand why anyone wud want
a window in the shower and since the tub is so small, it makes it almost impossible to run the water and then get in without getting soaking wet and splattering the floor….smh
True! I just think they were trying to make things compact. — Tiny House Talk Team
I lived in an old grove/cracker house for years that had a window like this one in the shower area. I loved it & it was great for getting air flow & combating mold/mildew issues. Being in Florida where we have high humidity most of the year, this was quite beneficial. As far as the tub goes, I would just put up a shower curtain like most everyone does.
Bathroom is small but IMO appropriately sized for the structure. I think they could have made it better by dividing up some of the shelf space directly behind the bathroom wall & making at least 1 cabinet for bath/toiletry goods. The addition of towel bars or hooks would be a good idea as well. Definitely needs some sort of door.
All good ideas! — Tiny House Talk Team
I am sure the builders enjoy reading the negative (if you say) comments. It allows them to adjust and become more competetive. We are providing a valuable service for them for free–don’t worry, they have thick skins to be in this business.
“There is NO code for THOW people!!! ” And THAT is their downfall. For safety, quality of construction, etc.
Just to mention the woodburning stove: For the record, I love woodburning anything. I have 2 fireplaces in my home. However, and especially in a confined area, I would have the stove used only outside air, and be airtight. Many respiratoray health issues involved here.
Helpful, kind criticisms are always welcome. — Tiny House Talk Team
Bathroom needs a door! Small size OK-better to have the extra space in living area!
I would like a door! — Tiny House Talk Team
I love the whole thing yes I would make a few changes few changes but not slot mainly the closet size a bit bigger n I would use a bifold door on the bathroom n then it would not interfer with anything n still give privacy.im old so this layout I believe is perfect for a old woman like me
Good ideas!
Where is the mentioned office nook? If you mean above the bed how do you get there, great for those with long legs but not for me. Bathroom could do with some alteration for me, personally I don’t like this style of tiling but each to their own. This style seems to be popular at the moment. Switch over stove, bad. No door over bathroom, depends on who lives there and if they have visitors. Window, opening, essential in a bathroom with a bath or shower for ventilation to prevent mould, in Ireland or New Zealand as well as Florida. Bed would bug me but then I have a bad back, bending over not good. Looks to be for a single person with no privacy worries and who does basic cooking. Would suit them down to the ground.
It is hard to get a feeling for the place because of how the photos are taken. It seems to well done. I wonder why they have a white refrigerator when the stove and cabinets are stainless steel. Looks a bit odd, but it is well organized with decent counter space for a tiny home. I’d like to see a floor plan.
Love it! This is the floor plan I have been looking for.
Perfect sized kitchen and bathroom. Love the wood burning stove! I would not change anything!!
I love the Minim
The original has the flexible table… coffee table, dining, desk or Island bench…
With various attachments in the floor to put it in appropriate places and adjustable height
Everything else, I either love or could live with