This post contains affiliate links.
This is the Anchor Bay Tiny House by Michael Janzen.
It features a shed roof with a shape that makes it aerodynamic when you’re towing. This tiny house design even features an outdoor shower area which makes it perfect if you’re into the great outdoors.
At 16-feet, it’s really tiny! But you’ll still find a kitchen, bathroom, desk, and upstairs sleeping loft inside.
Plans to build your own version of it are also available. Please enjoy, learn more, and re-share below. Thank you!
Anchor Bay Tiny House
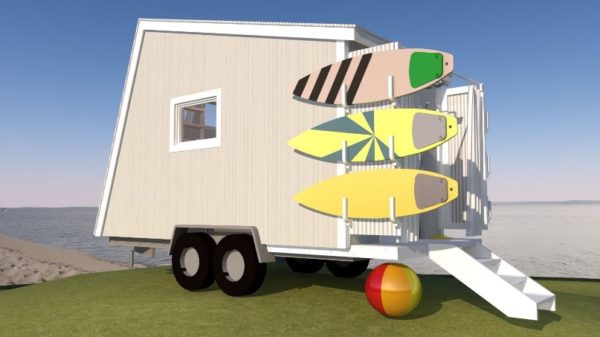

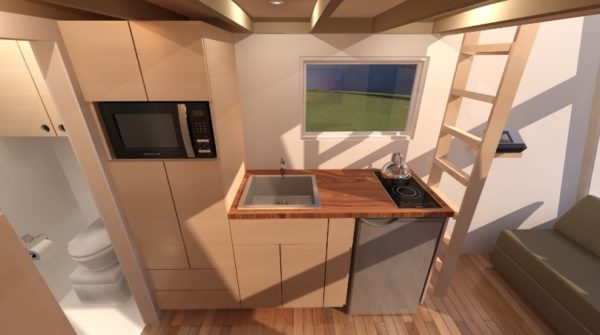
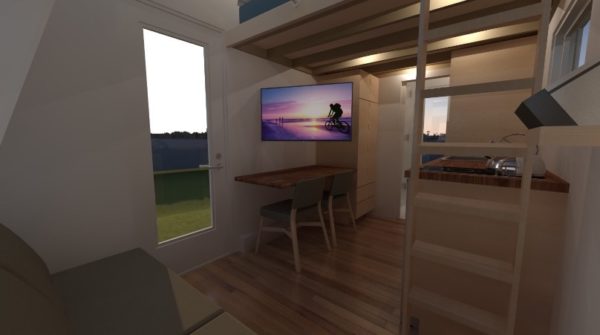
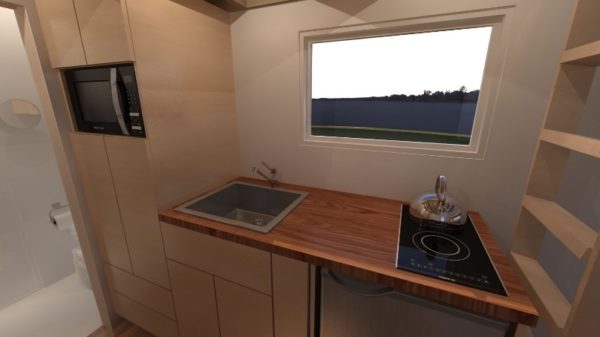
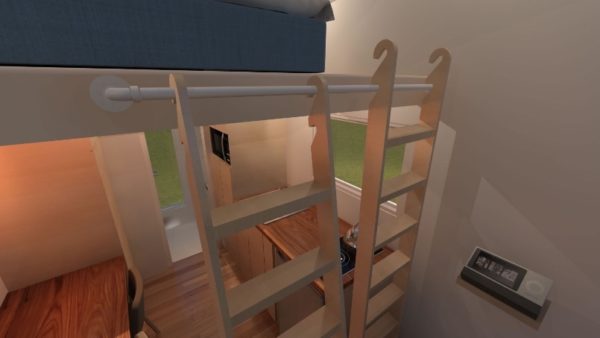
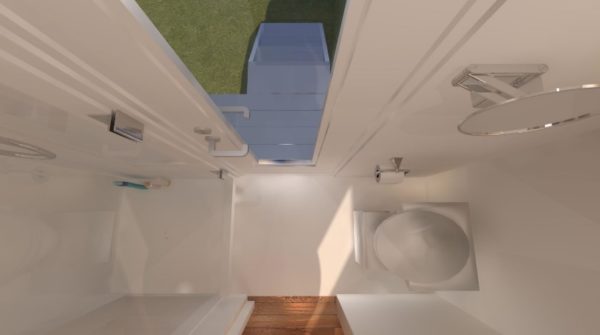
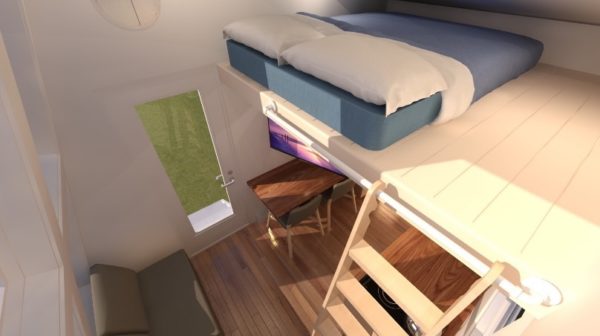
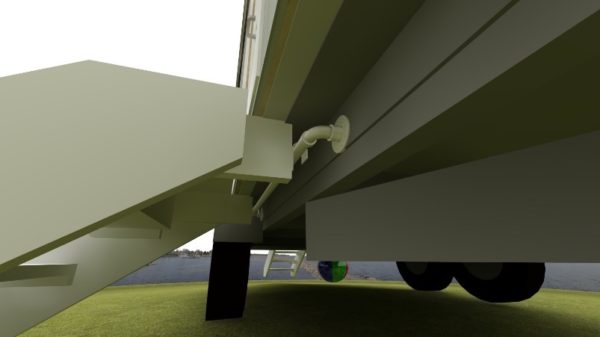
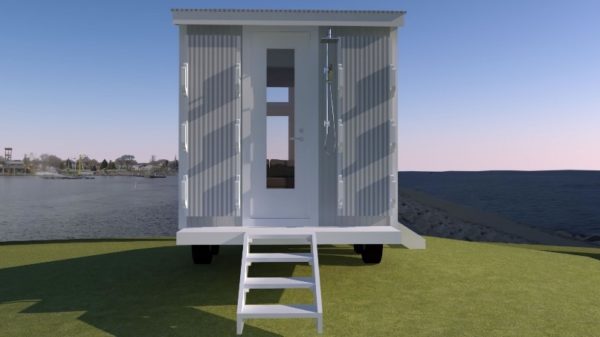


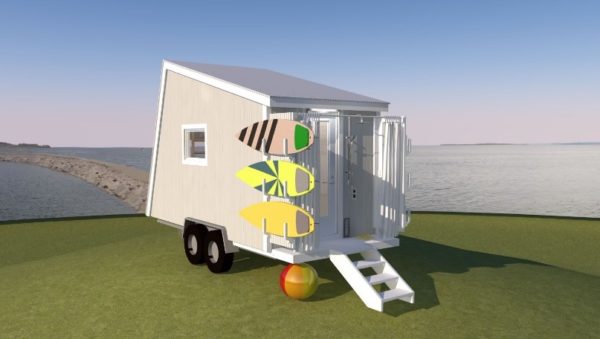
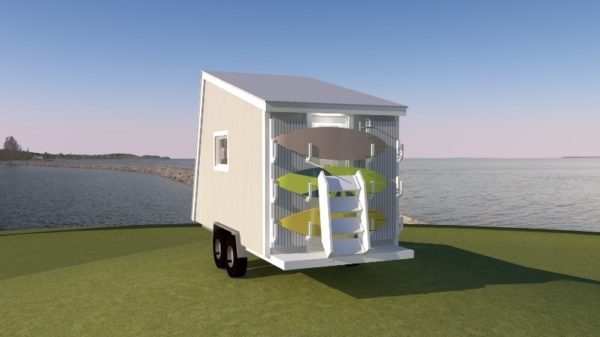
Video Tour: Anchor Bay 16 Tiny House
Buy and download the plans to build this tiny house for $29. Click here.
You can share this tiny house story with your friends and family for free using the e-mail and social media re-share buttons below. Thanks.
If you enjoyed this tiny house story you’ll absolutely LOVE our Free Daily Tiny House Newsletter with even more! Thank you!
More Like This: Explore our Tiny Houses Section
See The Latest: Go Back Home to See Our Latest Tiny Houses
This post contains affiliate links.
Alex
Latest posts by Alex (see all)
- Her 333 sq. ft. Apartment Transformation - April 24, 2024
- Escape eBoho eZ Plus Tiny House for $39,975 - April 9, 2024
- Shannon’s Tiny Hilltop Hideaway in Cottontown, Tennessee - April 7, 2024






Interesting house, but NOT aerodynamic — not even a little.
Yes it is… it is so aerodynamic… a little bit. Just a teensy weensy bit though… look at the front, where to tow bar thingy is (don’t know what Americans call it), see that front wall is sloping slightly away from the perpendicular therefore ever so slightly aerodynamic. And yes, I know, I’m pedantic. But by golly I feel so much better now… lol
I am impressed how well thought out this is for such a small unit. I would definitely add a rail to the loft. I also think that in real life, the sofa when it is in ‘bed’ mode would make it impossible to use the ladder. If I were to build this, I would probably stretch it out a couple more feet to accommodate the sofa bed.
Jack, I guess its more aerodynamic than the average 13′ high gabled roof ones.
This is real sWeet. I could work with it. Nice, light airy. Thanks, Alex
I resent getting a plug for a “house” when it’s just a design. The headliner should be honest: renderings for possibilities etc — we’re all virtual seeking reality.
Enough with the BS.
My 2 cents.
Annette… a bit harsh with your 2nd to last sentence.
But I agree with your comment, this “is” merely a concept design. And the headline should identify that in the masthead (as we say in the printing game) The difference between concept and reality is like… well the difference between night and day.
Concepts are like CGI in movies. They can (and do) do anything.
Nice! We like this little cutey-pie! Nearly-perfect for a weekender towed by a mid-size.
At work, we use RHINO 3D rendering software, then mock-up with life-size cardboard == furniture, doors, counters, windows == in position. This gives real-world liveability for traffic and views, etc.
Although renderings are a valid start, the life-size mock-up is closer to the end-product. And then, clients often realize fabrics and textures are incredibly impactive. Simple changes such as colors of curtains and counters can make-or-break… should this be filled with a painting or a Navajo blanket hanging? Details!
Light bright and airy, Very well equip and thought out. Has everything one would need ,ideal for a single person..
Didn’t mean to not Dominic off the chart there. I was just agreeing with him. Sorry, I like this a lot also. Like I posted could work with it.
For a tiny house it’s pretty cool! How everything works out in that small space! It’s well done!?
It’s certainly compact! — Tiny House Talk Team