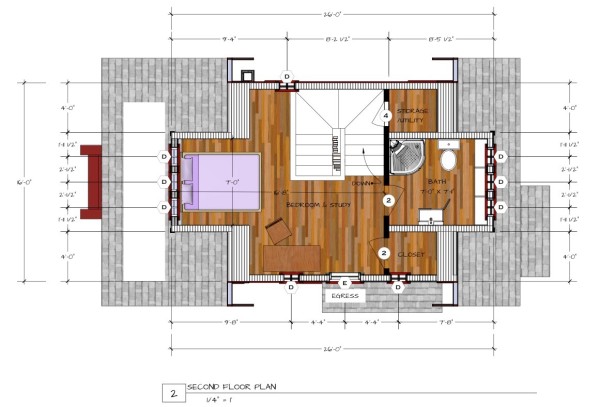This post contains affiliate links.
Shawn Dehner over at The Small House Catalog released this 670 sq. ft. tiny cottage plans. It’s called The Sago Tiny House. And framing plans are available if you’re interested in building your own. So I wanted to be sure to share that with you now. You can see the sketch and overall design below. And the link to download the full plans are also below.
It’s a 1 bedroom, 1 bathroom house with two floors. The overall dimensions of the structure are 16′ wide and 30′ long. What do you think? Is this a design that you can see yourself in? Let’s talk about it!
Don’t miss other beautiful small homes like this – join our FREE Tiny House Newsletter for more!
670 Sq. Ft. Tiny Cottage Plans by the Small House Catalog

Images © The Small House Catalog


Images © The Small House Catalog
Learn more: https://smallhousecatalog.com/plans/no-2-sago
You can share this free set of tiny cottage plans with your friends and family for free using the e-mail and social media re-share buttons below. Thanks.
If you enjoyed these 670 sq. ft. tiny cottage plans you’ll absolutely LOVE our Free Daily Tiny House Newsletter with even more! Thank you!
This post contains affiliate links.
Alex
Latest posts by Alex (see all)
- Her 333 sq. ft. Apartment Transformation - April 24, 2024
- Escape eBoho eZ Plus Tiny House for $39,975 - April 9, 2024
- Shannon’s Tiny Hilltop Hideaway in Cottontown, Tennessee - April 7, 2024






Very nice, but for that square footage I would have expected 2 bedrooms! Presumably the upstairs space is restricted by the roof slope. Otherwise, very pretty. Big open rooms look wonderful, but in cooler climates they are costly to heat. Some additional walls would make it work for me.
I downloaded some plans from the site and subscribed. We are re-thinking the the plans for a THOW as driving to Central America is too daunting.
driving to Central America is not difficult if you have done your research so you know which hways to use, places to stay at night etc. go to the expat sites on Facebook and people will answer your questions. I probably would not bring a Tiny House on Wheels here to Belize because the tarriffs would be burdensome. But building a small home here is not difficult.
When you look at all the space eaten up by the stairwell, my thought is to put the stairwell into a bump-out. That would make the interiors very spacious. And you could probably work up a better interior program with the stairs out of the way.
Just curious, because I barely know anything about building costs, but wouldn’t that be more expensive? If on a tight budget, adding extra walls to create a bump out stairwell might be too costly?
yes and no. more materials mean more cost. However the increased space allows for a greater value when you want to sell. Stairs are expensive especially this kind of big stairway relative to a prefab circular stairway. a straight run is the least expensive.
Ok. Thank you. We are about to design a barn house style cottage, and needing to make stair decisions… 🙂
I’m looking for a 2 bedroom tiny house in the northern part of Amarillo, Texas. And of would like the bedrooms at the opposite ends of the house. Help. 🙂
A very sweet set of plans. I do like the larger living space downstairs. Sadly, my knees would balk at running upstairs each time my tiny bladder demanded. Ahhh… getting old sucks but is sure beats the alternative. 🙂 thanks for sharing the ideas & free plans!