
This is a 12′ by 24′ garage that was converted into a 250 sq. ft. tiny house that’s now for sale because it was done illegally without permits.
So this serves as a warning: don’t build on a foundation without permits because if you get caught, you’ll probably have to tear down all of your hard work.
In this case, the homeowner seems to have rented the tiny house out to vacationers for a couple of years until someone notified the authorities about it and now he either has to tear it down or turn it back into a workshop/garage to meet code. Instead, he’s trying to sell it. The asking price is $20,000 but you have to remove it from the foundation since it’s not built on a trailer. According to the listing on Craigslist, you can hire a house raising service to help with this. It’s located in Vancouver. Please enjoy the tour, learn more, and re-share below. Thank you!
Garage Converted into 250 Sq. Ft. Tiny House (Now For Sale)
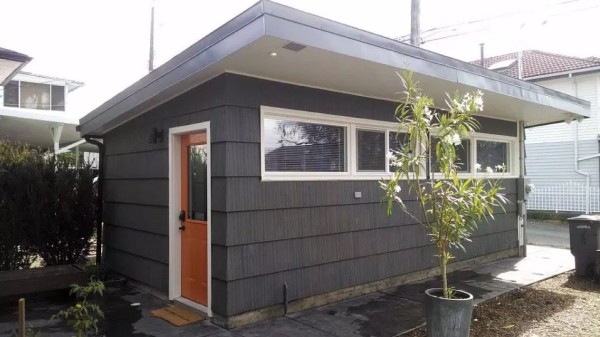
Images © Ches Lam
[continue reading…]
{ }

This is a small cabin in Minnesota called the Trout Fishing Cabin by Dale Mulfinger of SALA Architects.
At 1600 sq. ft., this cabin is far from tiny! But if you consider it for a growing young family, it’s a wonderful small space to last a lifetime, don’t you think? From the outside, you’ll see it’s an ordinary cabin with a screened in porch you can use as a furnished outdoor space. When you go inside, you’ll find a living area, kitchen, dining, bathroom, and four sleeping areas. What do you think?
Please don’t miss other exciting tiny & small homes – join our FREE Tiny House Newsletter!
The Trout Fishing Cabin by Dale Mulfinger of SALA Architects… A Beautiful Small Cabin in Minnesota
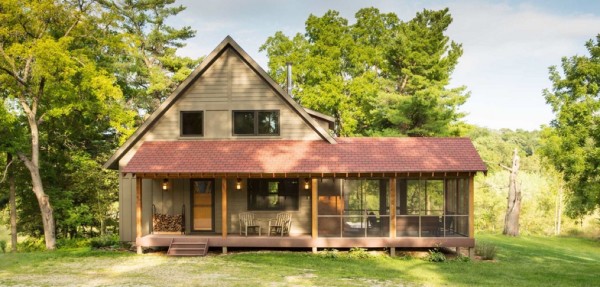
Images © Troy Thies Photography via Houzz and SALA Architects
[continue reading…]
{ }

This is the Bird House tree cabin in the woods of Fordscroft Farm in Crewkerne, Somerset, England. This is a vacation rental so you can actually book a stay here to try this cabin out if you wanted to.
From the outside, it looks like a beautiful timber cabin on stilts surrounded by woods with a beautiful deck. When you go inside, you’ll find a kitchenette, dining area, bathroom, bedroom, and a cozy living area. How’d you like to live simply in a little cabin like this?
Don’t miss other incredible cabins like this – join our FREE Tiny House Newsletter for more!
Bird House Tree Cabin in the Woods
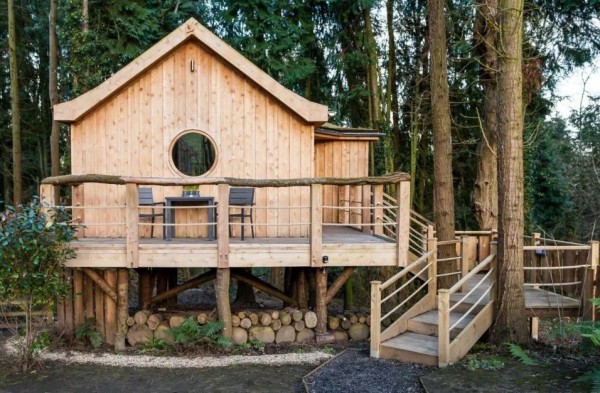
Images © The Yurt Retreat
[continue reading…]
{ }

This is a craftsman-style tiny house on wheels built by Aaron Dennis.
He built it using a slightly modified version of Dan Louche’s tiny house plans.
This tiny house is built on a 22 1/2 ft. trailer. Aaron will be towing it using a 1985 Ford F-350.
Please enjoy, learn more, and re-share below. Thank you!
Man Builds Craftsman-style Tiny House

Images © Aaron Dennis
[continue reading…]
{ }

This is the 280 sq. ft. Esk’et Tiny House on Wheels with a genius loft design and smart storage solutions throughout. Pay attention, because this might just be your new favorite tiny home!
From the outside, you’ll notice it has an original design with a somewhat whimsical style about it. The home also features two doors to come and go which are great for safety and convenience.
When you go inside, you’ll find an open living area with a kitchen, bathroom, and two sleeping lofts with a creative spiral ladder staircase. Please enjoy, learn more, and re-share below. Thank you!
280 Sq. Ft. Esk’et Tiny House on Wheels with Genius Loft Design

Images © Esk’et Tiny House via Facebook
[continue reading…]
{ }

This is the 12 x 12 Innermost House Tiny Cabin where the owners lived simply in it for seven years without electricity.
From the outside, it looks like an ordinary tiny cabin with a covered front porch.
When you go inside, you’ll find a library, living area, fireplace, kitchenette, and an upstairs sleeping loft. Please enjoy, learn more, and re-share below. Thank you!
Couple’s Life in Off-Grid 12 x 12 Innermost House Tiny Cabin
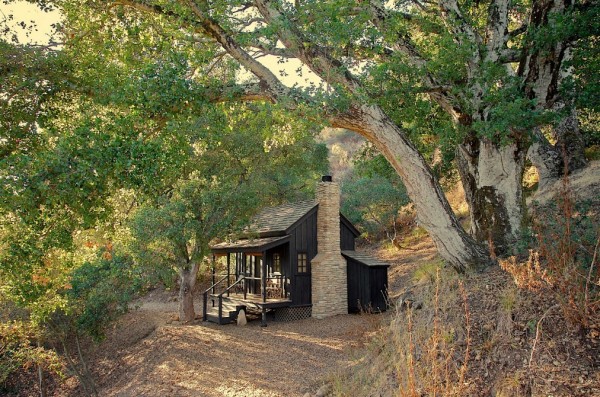
Images © InnermostHouse.com
[continue reading…]
{ }
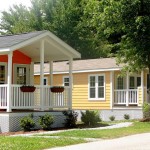
This is the Meadows Tiny House Community in Flat Rock, NC.
It’s a dedicated and legal tiny housing community located inside the Village of Wildflowers which is just a few minutes away from Asheville, NC.
Inside, you’ll find amenities like gardens, a clubhouse, ponds, dog parks, streams, nature trails, a pool, and more! Please enjoy, learn more, and re-share below. Thank you!
The Meadows Tiny House Community in Flat Rock, NC
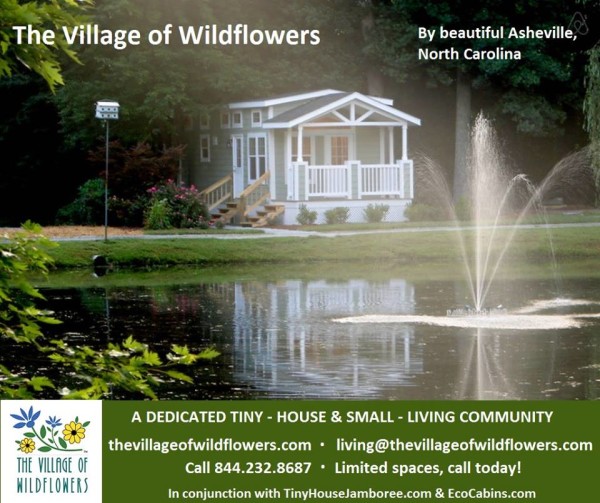
Images © The Village of Wildflowers via Facebook
[continue reading…]
{ }

This is the 135 sq. ft. Off-Grid Wave Eco Cabin by Eco Living.
Inside, you’ll find a studio-style living area with a kitchenette.
This model is available in different layouts. Please enjoy, learn more, and re-share below. Thank you!
135 Sq. Ft. Off-Grid Wave Eco Cabin by Eco Living
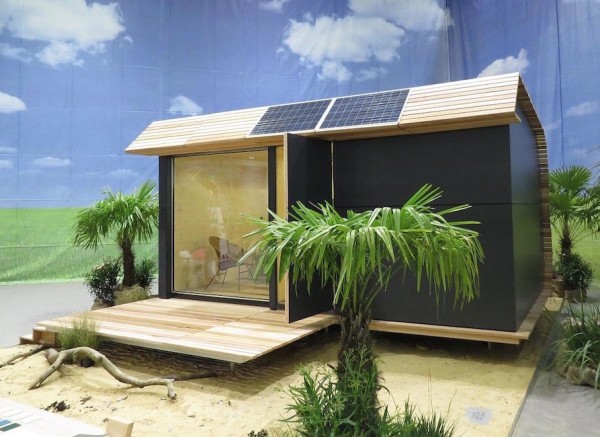
Images © Echo Living
[continue reading…]
{ }

Post-Katrina, my partner, Sky, and I headed to New Orleans to offer our carpentry skills to help rebuilding in the area. After spending a couple of months doing all kinds of things, meeting great people, and loving the city and her culture, we decided to buy property and move here.
Don’t miss other stories like this – join our FREE Tiny House Newsletter for more!
The Story of Our 648 Sq. Ft. Tall Tiny House
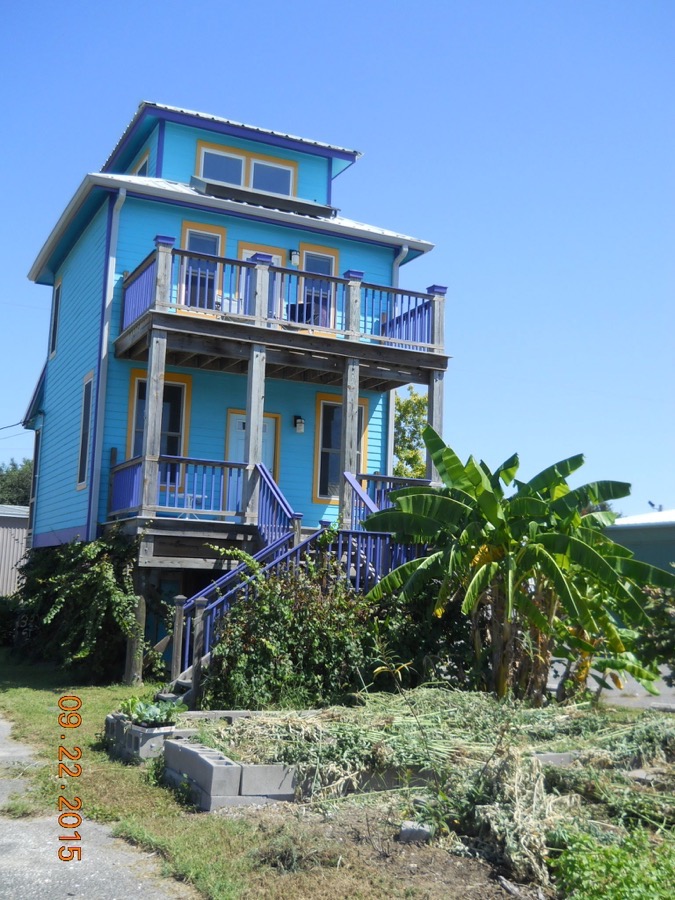
Images © Jane Dwinell
[continue reading…]
{ }























