This post contains affiliate links.
This is a 400 sq. ft. two car garage that was designed to be converted into a backyard tiny cottage by designer Beth Dana.
Inside you’ll notice you have everything you need from a kitchenette to a sleeping loft and bathroom. This would make a great tiny cottage to live simply in full time but you can also use it as a guest house, mother-in-law suite, tiny house vacation rental or even a backyard office.
I love the barn doors that are in place of the garage doors which open up to the outside. Please enjoy, learn more and re-share below. Thank you!
Related: Garage Converted into 340 Sq. Ft. Tiny Cottage
Two-Car Garage Converted into Backyard Tiny Cottage
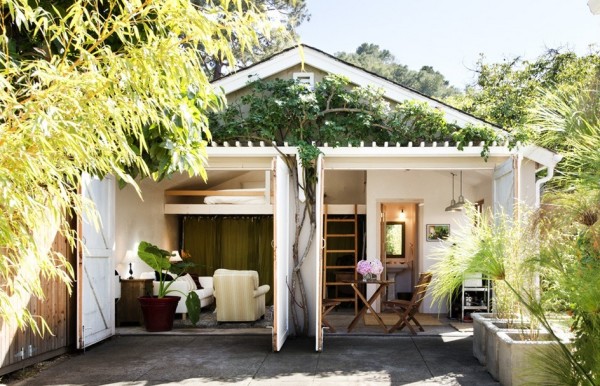
Images © Beth Dana Design
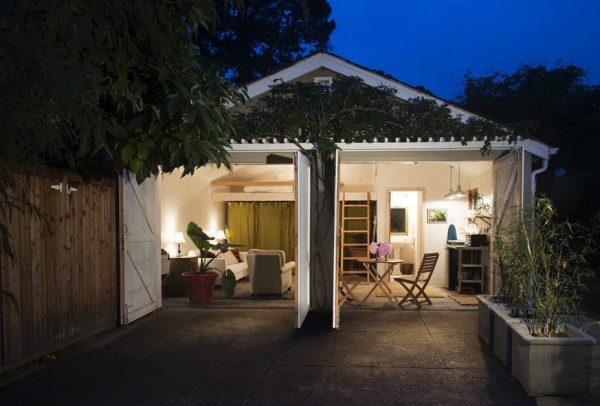
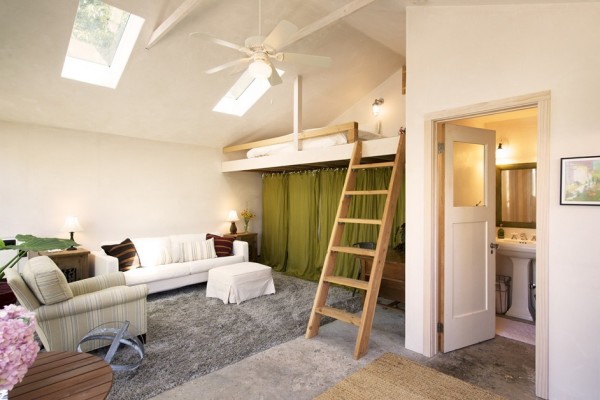
Related: Storage Garage Converted into Loft Tiny Home

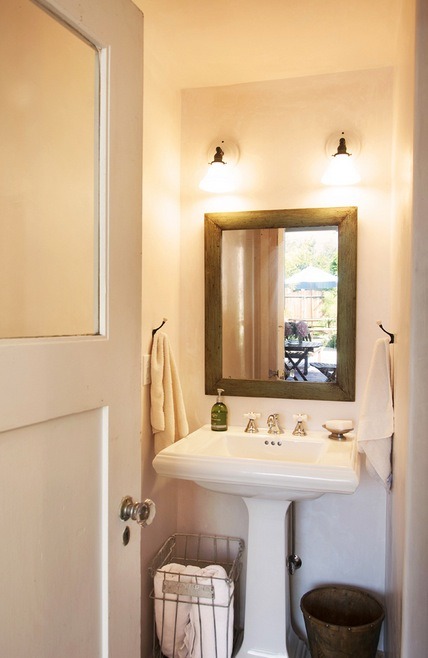

Related: One-Car Garage Transformed into a Tiny Cottage
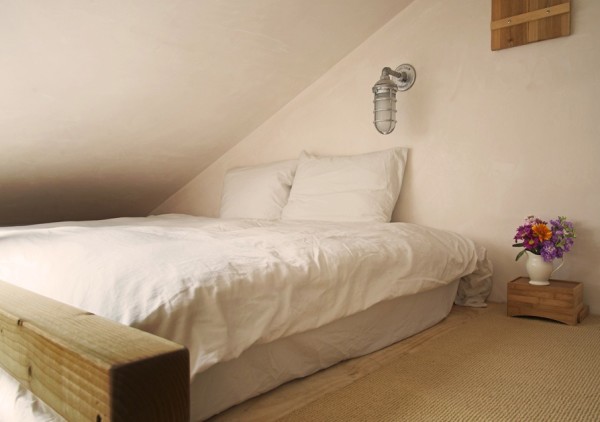
Images © Beth Dana Design
Resources
- Beth Dana Design
- Small Spaces Addiction (as seen on)
You can send this backyard cottage to your friends for free using the social media and e-mail share buttons below. Thanks!
If you enjoyed this backyard cottage you’ll absolutely LOVE our Free Daily Tiny House Newsletter with even more! Thank you!
Related: Garage Converted To A Modern Small House
This post contains affiliate links.
Latest posts by Andrea (see all)
- The Overlook Box Hop Shipping Container Home - March 29, 2024
- The Fat Pony Social Club: From Rusty Horse Lorry to Bar on Wheels - February 4, 2024
- The Fat Pony Hideaway: an Off-Grid Cabin on Wheels - February 4, 2024






This looks really nice, but I wonder where it is and about the insulation. Maybe this is in a temperate climate so it looks perfect for that. We had -40 wind chills last winter. 🙁
I am a disabled person and can’t climb stairs. I would love to see a house plan where it was for disabled friendly? Any ideas on this!!
Hi Tanya! Sure, I can pull some links up for you to check out:
First, our “no loft” section:
https://tinyhousetalk.com/category/no-loft-tiny-homes-2/
Second, this ADA compliant container home:
https://tinyhousetalk.com/400-sq-ft-ada-shipping-container-tiny-home/
And third, a builder in California that builds tiny home care cottages:
http://littlehouseonthetrailer.com/homecarecottages/
Hope this is helpful!
I wonder if some of these TH with lofts could be adapted to have a lift. Not sure how much power they use but work on a battery back up during power outages so can’t use that much. Most pivot at the top to turn you safely to get off so as long as you had the head room.
I want a tiny house but currently would need very shallow steps and eventually I will be looking at having to use a lift in place of any stairs.
Anyone have any ideas?
Nancy would a long and thin, single level layout be best? A clear passage along the length of it to allow a wheelchair to turn would be essential. Other than that, Putting the bed along one end wall and a walk-in, big enough space for a wheelchair, toilet and shower room at the other end should allow for a galley kitchen layout and room for a lounge. The necessary width would be more than the Tiny Houses On Wheels we see here, but something based on a park model and towed under license could work. If most storage was kept low down, as your limitations increase, you will be able to use furniture/ cupboards for support in moving around as you reach for what you need to stay independent. Plenty of windows on the upper walls will balance the potential corridor effect. French windows or patio doors opposite seating facing south would allow a warm, expandable living area.
I refer to the wheelchair to allow planning for the future. If you already have mobility limitations then the natural assumption is to cover the worst case scenario. Placing plug sockets and light switches just above worktop level means that they will always be reachable if/when you can’t get to floor level easily. It also maximises the amount of lower wall space that can be taken up by cupboards and shelves.
You could look at Tumbleweed’s site for their slightly bigger models for inspiration, some of them have a second bedroom or a bedroom and a loft allowing space for a carer to stay. Often a better prospect than going into a care home.
This is for all the folks that would like to see more no loft THs suitable for the elderly or disable. How about designing some floor plans your selves and presenting those ideas to the TH builders? Like they say, be the change you want to see. In this case start the change you want to see.
Hey, I didn’t know you had a “no loft” section. Great addition; very thoughtful. Thank you.
Glad you found it helpful! I’ll make sure to let more of you know about it 🙂
Where might I find the sink and stainless table pictured here?
Tanya, I am somewhat mobility hindered myself, knees and ankles. I am in the real estate business. I have designed many small house plans for potential construction in the near future. If the site allows, a home, that appears more square, can be planned with no hallways and wide doors directly into the bedroom and bathroom. If privacy to each door opening is desired, use great fabrics for curtains that can be hung from the ceiling a few feet in front of the door and pulled either way. Or, furniture like bookcases, dividers, etc. can provide privacy. 400+ square feet usually serves best. Smaller Sq Ft, use one interior door for the bathroom and hang curtains on heavy duty curtain rods from the ceiling to divide other areas. I have tested so many plans, I hope these suggestions are helpful.
(First I apologize, I think I accidentally hit “report” which is entirely too close to the “reply” button. I have no reason to report this post!!!)
Mike,
I design houses for people with mild to severe disability issues. I recently had one published here in the Tiny House Talk newsletter that is 592 sf and doesn’t have a door to the bedroom but was designed so a barn door could be used. The bath and closets have doors but could be removed/omitted or converted to barn doors easily enough. The shower was designed to be flush for rolling in with a wheel chair even.
It doesn’t meet all the requirements of ADA but is extremely “Handicap friendly” otherwise. You should check it out. (I can’t find the THT link but here is a link to the pictures. It was called the “Hummingbird Cottage 2” I think. https://www.dropbox.com/sh/0cv4y96eddjp107/AADZpAdUYkqSZsKk7x289UuSa?dl=0) I’m sure Alex can give you the link to the actual article published, I think in the last week of May or the first week of April 2017.
I don’t build, I just design so if you need something custom, please contact me.
I’m not disabled I’m just lazy and don’t want to climb stairs or a ladder. I have personal plans drawn out on grid paper where 1 grid square is 1 square foot with a bedroom on the ground level. This also isn’t 400 square feet. The normal size 2 car garage is 24X24 and that’s 576 square feet, even if it’s 24×20 that’s still 480 square feet. There is PLENTY room in a 2 car garage to have a bed room on the ground floor, even for 2 people. my plans call for a 9X10 (90 square foot) bedroom which is smaller than the average house, a master bedroom is normally 20% of a houses square footage, mine is 16% that leaves me room for a 8×9 bathroom (72 square feet) for my bathroom and a 6×9 (54 square foot) food panty/laundry room. my living room and kitchen will be a “Great Room” that is 15×26 (360 sq feet) plus I’m going to remove both garage doors and sell them and build a 2 foot “bump out” for my kitchen cabinets and a built in entertainment center giving me an extra 32 square feet, so total square footage I’m going to have 608 sq feet. I don’t understand why people have the room to build a bedroom on the ground floor and choose to waste that space on something else.
Calling it a waste suggests there’s no reason for it but that’s not true as there are always trade offs. Different people just will have different priorities and thus prefer different trade offs…
Giving up living space that will effect more of their daily lives than the sleeping space is not something everyone will agree is a good trade off…
Besides, you’re assuming everything can be easily changed but people can run into permitting and other issues when doing any significant remodeling that can add a lot to the costs, assuming there isn’t a HOA or something similar that will prohibit it, and it’s often easier and more affordable to just work around the limitations. Especially, if the home will one day be sold which means making irreversible changes may not be a good long term course of action for everyone…
There’s often a lot more to consider and why not everyone will make the same choices, even if they agree on what they prefer…
How is giving up living space when you have limited space not a waste? this isn’t a 3500 sq foot McMansion, this is 600 sq foot tiny house, you don’t have living space to give up. You have to maximism what little space you have not take away from it. Want more storage? use the loft for it so it’s out of the way, that;s what storage means, you store it away until you need it, you don’t inconvenience yourself and take away from limited living space to have it.
Again, whether or not something is a waste depends on whether or not it serves a purpose, but there are many ways any space can be used. So it depends on the specific situation which design will be optimal from what will not be and as there are always trade offs then too there’s also always compromises.
So it’s not something that will be universally agreed upon because people can have many different reasons to make different choices, including that they may only have the option to choose which compromise they’d rather deal with…
Like vertical space usage like a loft is a good way to maximize use of space, which is one of the reasons why lofts are often used in small spaces.
However, someone else may find a loft unusable, for whatever reason(s), and need to sleep on the main level even if that means giving up living space or the structure may just not be tall enough to allow for a loft.
While I already pointed out significant change, adding an addition or remodeling, etc. isn’t always an option as well, thus people may need to compromise to work within the limits of what they have to work with instead…
It may be beyond someone’s budget, a HOA or other restricting authoritarian body may not allow it, there may be special needs that have to be factored, the intended use of the space may require a different layout than others may choose, there can be more to the property that doesn’t require one space to provide everything, etc.
So there are a lot of factors that can effect the design and why it was chosen and unless we know those reasons then it’s hard to second guess why they were made.
Like, if this was an AirBNB then that would impose very different requirements than a full time home… Among many other examples where intended use and specific situation can change why the choices were made and may not be equivalent to what we may otherwise imagine…
Why do you keep bringing up HOA’s? 99% of HOA’s won’t allow you to build a tiny house anyway. If it was a 1 car garage I could understand a loft but it’s not, it’s a 2 car garage which gives you PLENTY of room to build a bedroom down stairs, if you have the space use it as livable space.
I’m just pointing out there’s a lot of reasons why not everyone will do it the way you think they should. HOA’s can also prevent you from doing major renovations/remodeling too, among other ways they, or something similar, can restrict your options. So I bring them up as one of many examples of why not everyone could just do everything you suggested, tiny house or otherwise…
While what’s enough space is a matter of opinion, what you consider enough can be completely insufficient for someone else.
Like quite a few people may consider that kitchen inadequate and would dedicate far more space to a larger kitchen, if they had the choice, which can easily go up to more than quadruple the size. While others may need enough living space to entertain guests or use the space for something else like running a home business or other activity that may require as much space as possible.
There’s far more factors to consider than what few you seem to be considering when judging what other people do with their property. I’ve only been pointing out a few to make the point but there’s lots more… Like I didn’t even point out that some people may need more than one sleeping area, which often means a loft is needed even when there is a main level bedroom, to provide a secondary sleeping space for such situations as either having a guest over or parents with a kid who needs their own space… There’s a lot of situations where people will have their reasons for making different choices…
Besides, you’ve seem to have missed they’re already using the space under the loft for something else that isn’t shown, the area is curtained off from the rest of the living space. So there can be storage or something else the owner considered essential to have on the main level… While it may be a 2 car garage but it’s still only 37.16 m² (400 sq. Ft.), as noted on the linked website, which is smaller than you estimated and without the option to make the space larger it would require a scaling down of your plans to work but again, there can be a number of reasons why those plans may not be what’s optimal for the owners of this property…
Like the old proverb “the best-laid plans of mice and men oft go astray.” and “a little knowledge is a dangerous thing”, especially when it leads to making assumptions of a situation you likely don’t have all the details of…
But no judgement on my part, I’m just providing this for consideration as we’re not hearing from the owners or shown any reasoning behind the design choices other than what we can see from the photos and the claim from the designer that every need was attended to… My only point being that maybe we should be distinguishing from what we actually know, which is very little in this case, from what we may be imagining. Since, in my experience, that rarely works out well and there truly is always trade offs, the compromises may just not always seem significant but they often are to someone else…
Yes I would like to see more info out there for Tiny house in the North East(MD, PA, WV…). Solar energy, Composting Toilets, Watet Systems….
Where to find local regulations (that make sense) without telling them who and where you are. MD is very strict and expensive from what I see.
I agree with Cathi! We would also like to see some more info about off-grid tiny homes and ideas about getting around all the seemingly senseless code/fee process. Loving this site though, so many fun and wonderful ideas. Thank you.
Thanks Melinda 🙂
We build affordable, ADA certified, completely accessible tiny homes with the handicapped, elderly and mobility-challenged, in mind. We call them “care suites” and they can be built as a separate unit or as an addition to an existing home. Visit our website and contact us for more info. http://www.capartco.com
Mark, I am glad some Habitat chapters are doing smaller houses, and you’re keeping up with things. I’m thinking this is “guest quarters” and not full-time living qtrs since that would not be an adequate kitchen for full-time use (unless someone eats a lot). However, I do find this charming. 🙂
I agree I love the look but I agree. We are trying to put a training, mini home to house the homeless program together in East NC.
It’s cute. I find it hard to believe that the doors could be practical. Being that they’re grade level, every rodent and insect would be in the house is no time. Maybe if there were some screens.
This is for all the folks who would like to see more no loft tiny houses. How about you draw some plans of tiny houses with downstairs sleeping arrangements. Then you could present them to the tiny house builders. Like they say, be the change you want to see. In this case start the change you want to see.
Thank you for sharing! I love this conversion, and Yes – those Barn Door French Doors are Awesome! I don’t know why, but I’m loving the curtained area.. What’s behind those curtains?… a Wardrobe, perhaps? Another world with a Lion? The curious kid inside me loves the impossible and fantastically creative ideas.. No, please don’t tell me, it’ll ruin the fantasy story ;).
I know! It’s a theatre of impossible dreams projected into reality 😉 …
Round tiny houses, either dome, cob or earthbag, would be ideal for construction on a site rather than on wheels, and round designs really lend themselves to accessibility. I have been in some fabulous yurts that were very open and easy for a disabled person to manage.
This is very nice. But huge, compared to my cottage done from a single car garage. All that extra space, I’d be lost! Lol!
It flabbergasts me how with all that square footage, they don’t provide more than a simple kitchenette or a ladder. Not even remotely impressed.
This s really nice and all the room one needs. It bright and pretty and well designed for space. I love the open front with the barn doors!
I don’t understand about all these tinies that open up to the Great Outdoors. Which isn’t all that Great once the Outdoors starts marching In. I mean, seriously?
Perhaps, it’s because I live in Florida where we have a constant battle to keep it from happening? Though, come to think of it, that’s not so — when I lived in Missouri I had an entire family of possums AND a raccoon move into my home. Those are not pleasant memories.
So can someone educate me as to the draw of leaving doors open to invasion? I don’t grok it.
Oh, and btw — otherwise, this is a lovely home.