This post contains affiliate links.
This is the 12 x 12 Innermost House Tiny Cabin where the owners lived simply in it for seven years without electricity.
From the outside, it looks like an ordinary tiny cabin with a covered front porch.
When you go inside, you’ll find a library, living area, fireplace, kitchenette, and an upstairs sleeping loft. Please enjoy, learn more, and re-share below. Thank you!
Couple’s Life in Off-Grid 12 x 12 Innermost House Tiny Cabin
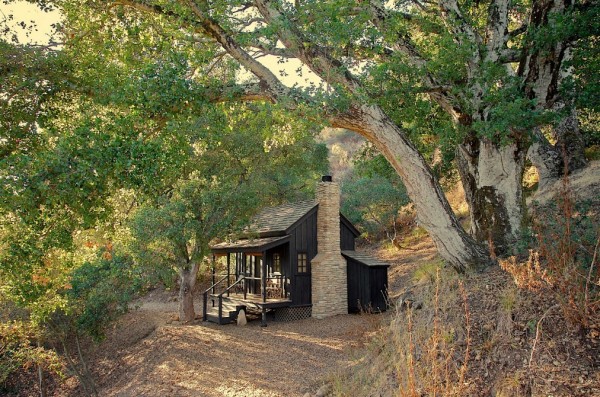
Images © InnermostHouse.com

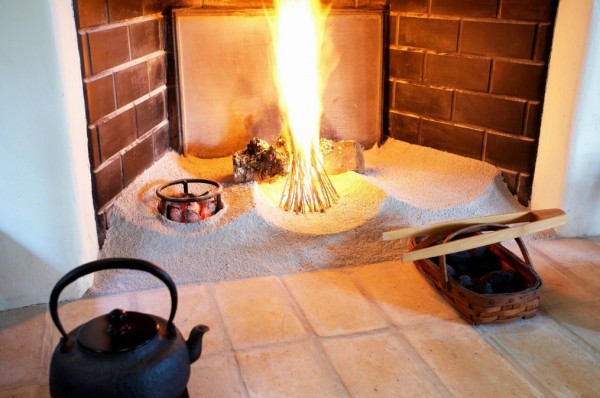
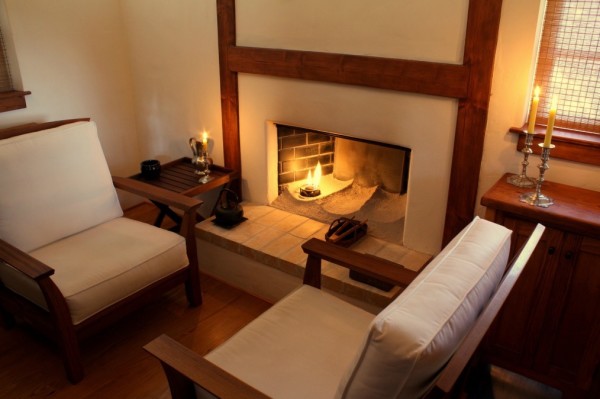
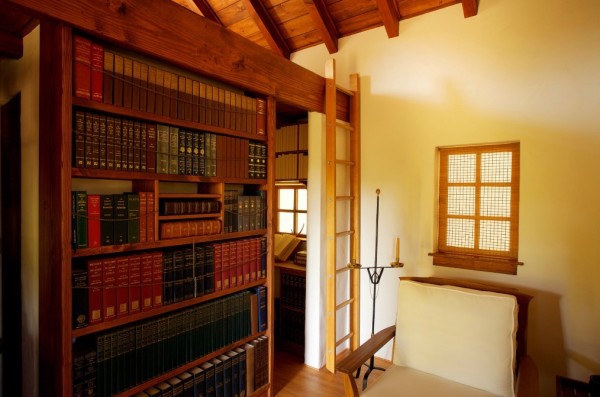
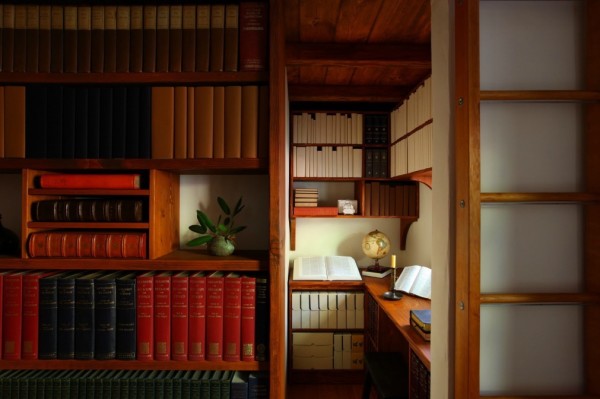
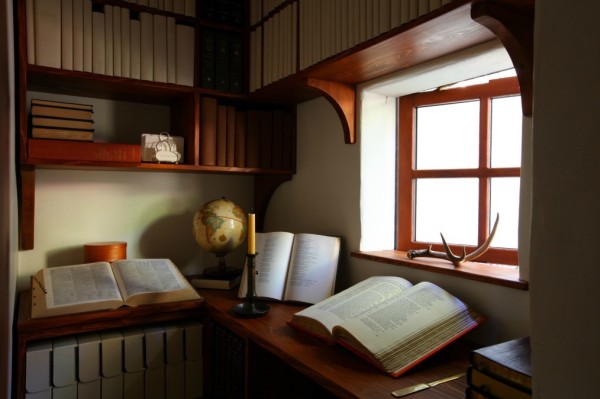
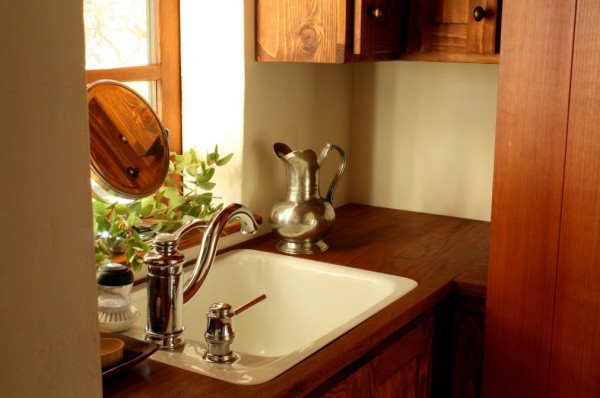

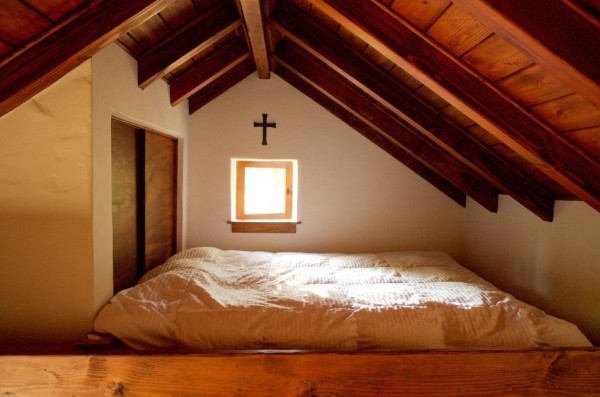
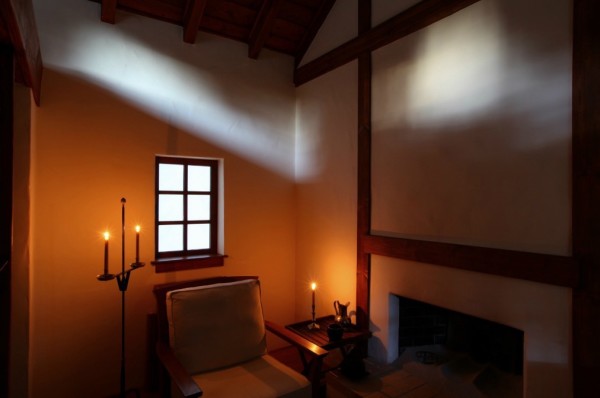


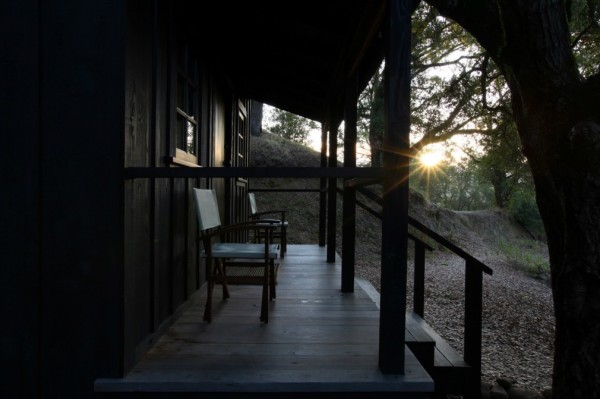
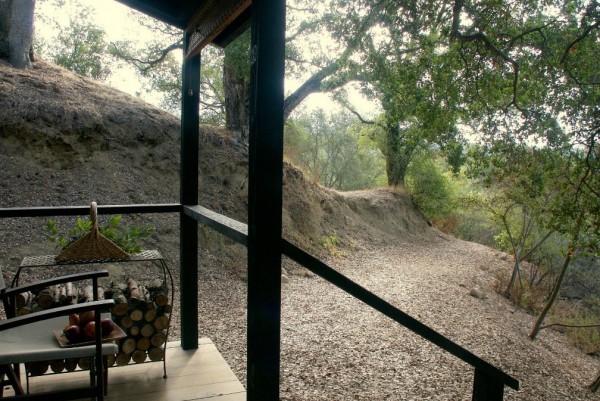
Images © InnermostHouse.com
Video: Innermost House Tiny Cabin
Learn more: http://www.innermosthouse.com/
Discussion: Do you want to live simply in a tiny cabin like this one? Yes or no, and why or why not, let’s talk about it in the comments below!
You can share this Innermost House with your friends and family for free using the e-mail and social media re-share buttons below. Thanks.
If you enjoyed this tiny house story you’ll absolutely LOVE our Free Daily Tiny House Newsletter with even more! Thank you!
This post contains affiliate links.
Alex
Latest posts by Alex (see all)
- Her 333 sq. ft. Apartment Transformation - April 24, 2024
- Escape eBoho eZ Plus Tiny House for $39,975 - April 9, 2024
- Shannon’s Tiny Hilltop Hideaway in Cottontown, Tennessee - April 7, 2024






I suppose we’ll have to take it on assumption they actually have a stove of some kind there, as it escaped the photography. It looks surreal, good photography job. Its hard to believe people live in such a pristine space much less for 12 years.
Around 1:31 in the video it’s stated that the fire is their only stove or oven.
Oh, thank you for that. I don’t have access to video from here and hadn’t watched it. What interesting people.
No stove she cooked with wood
No stove. Just fire.
I am always curious about these lifestyles. I like “simple” but don’t think I could live without electricity . Even though it is a beautiful little cabin I wonder if I could live in such a small space. Maybe 12x 20 ?
Jerry, 12×20 is the size of an outbuilding that I’ve thought of converting to a tiny cottage. There is a partition and I think the smaller room is about 8′ x 12 and could make a bedroom with closet. The bigger room would be the living area with tiny kitchen area. Might be able to work in a small half-bath with just toilet & lavatory. Still thinking this one out. I need some design plans for a 240 Sq.Ft. (12’x20′) home. Suggestions?
Carl, Email me at [email protected] because I would like to draw little house plans for you, if you would like. You would tell me what you want, I would email you plans and pics, and then I could make alterations as you saw fit. Might take us a while going back and forth, but we together could come up with something nice. I just enjoy drawing small house plans, so I don’t charge.
Hello Carl,
I would be interested in a set of drawings, replicating the “Innermost House” 12×12 inner proportions, with a wood burning stove instead of a stone fireplace. with 2″x6″ framing and “Rockwool” insulation in roof, walls, and floors. Rodent wire fabric will be wrapped across the underbelly and be folded about a foot around every edge and corner before application of exterior surfaces.
For the life of me, I cannot find an actual floor plan delineating the placement of that “Bathroom” between the kitchen and the library.
The ridgeline plane running across the top of the bookshelf and bisecting the house, would actually be split into two halves of the entire house, built separately and bolted together, or better still joined with hinges with removable pins at the seams of the bisecting plane, and a metal ridge cap to seal the top edge from weather. This would allow for an 8ft width of each half of the house, and each half of the roof, for transporting without requiring a highway permit for oversized load. (In the unlikely, but unhappy event that it would have to be relocated, it could be disassembled into four sections and redone in a day or two.)
Oops, I meant “SAM”.
Sorry, Carl.
W.
Very simple and pretty. I need the comforts however. I want to scale down ,not give up every comfort. I respect some one who can scale back that far but its too far for me. Reminds me of camp days
Who cares how they used it…I love the place. Possibly a retreat away from their hectic lives. Gives me inspiration…
I’m down with you Dan. It’s gorgeous. I can imagine the person who put it together making equally beautiful meticulous suits. As a retreat? Why not. I’ve seen the McTiny influence slamming in with builders getting on the bandwagon with no good sense and dollar signs in their eyes. These people are probably as unique as this cabin, but they sure have made something beautiful…
Couple lived in over a dozen tiny homes. This was their only permanent residence for 7 years except for a 9-month stay in a monastery. Left this one so the owners could enjoy it. Now live in another tiny. See their site. Inspiring approach to life.
This house reminds me of a monastery or convent. It’s simple and austere, conducive to meditation and prayer.
I like Dan’s idea of it being a retreat. Sure would be nice to have one to go to once in awhile.
Can’t accept it. My shop is 8X12 and it would not fit in even half of what that place has; the porch alone looks well over 12′. All those books, and reading by candle light? Ever try reading by candle light? No way would I choose that, unless there was absolutely no other option available – and there are loads of options. Cook, every meal, every day, in the fireplace? I find that hard to believe, but if true, why? Like the lighting, there are so many more options out there.
It is likely that this is basically a “Get-Away” for the couple. Even so, I like this place, as a writer, it would be perfect as a writers retreat. No neighbors, phones or other restrictions. To be honest, I would likely live there year round!
A retreat? When you just need to get away from it all? Oh yeah! But I could be there only so long. I need the interaction with family and the stimulation and information of the web to help me write.
I admire the simple lifestyle of this couple. It is to their credit that they have found a lifestyle that suits them.
Yes, truly a beautiful house architecturally and in wood details.
A bit too monastic though for me. You feel the weight of religion there.
Religion? Weight? Okay. I can see that. But this couple seems to have the lighter, easier yoke of a relationship. In that, I see light and release.
Tidy, is the word that comes to my mind. Beautiful lines surrounded only by what sparks joy, and as little else as may be necessary. This tiny home seems like an elegant exercise in learning what is really needed.
As an aside, tiny fits tidy, but tidy sparks joy, and we can all be tidy, in our thoughts, attitudes and behaviors, as well as our homes, and so attain by slow degree something nobler. Or so the poets say.
In search of answers to posted questions, I consulted the home’s website and learned:
This home was the couple’s full-time and only residence during the seven years … interrupted in the middle by a nine-month stay in a monastery.
The couple themselves built the home in nine months with a handyman’s daily help.
The 12×12 space encloses five distinct rooms: living room, kitchen, study, water closet, and loft sleeping room.
The house had 50 psi of running water from a cistern on the hill. She sponge bathed with fire heated water. He bathed with cold water year round.
The couple has lived in more than a dozen tiny homes, with no more than seven years in any one. They moved to another tiny home so the owners of the land on which the house was built could enjoy the house.
The couple appear to have been life coaches before coaching was a thing.
Worth emulating by slow degrees.
A tid-bit. Diane said in her blog, she observed it was as if a visitors essential character would rise to the surface as soon as they entered the house.
Religious people surged in their faith.
Poetical people broke into verse.
Delicate people burst into tears.
Skeptical people became watchful.
Proud people grew stiff in their resistance.
I’m learning from my own reactions to tinyhousetalk photos, stories & comments. Thank you all for sharing.
The article says the couple lived in it for 7 years. So they moved out? Why?
I read a blog-group Diana participates in. They left so the property owners could enjoy the house. Was very difficult for Diana, but she’s a trooper. They moved to another tiny home, but it’s not the same.