This post contains affiliate links.
This is a 290 sq. ft. modern tiny cabin called the APH80 in Madrid, Spain.
It’s created by ABATON Architects and is designed to be completely portable so you can move it whenever you need to change locations for any reason.
When you go inside, you’ll find a living area, kitchenette, bathroom, and a bedroom all on a one-level floor plan so there are no lofts, ladders, or staircases to worry about. Please enjoy, learn more, and re-share below. Thank you!
290 Sq. Ft. Modern Tiny Cabin

Images © Juan Baraja & ABATON Architects
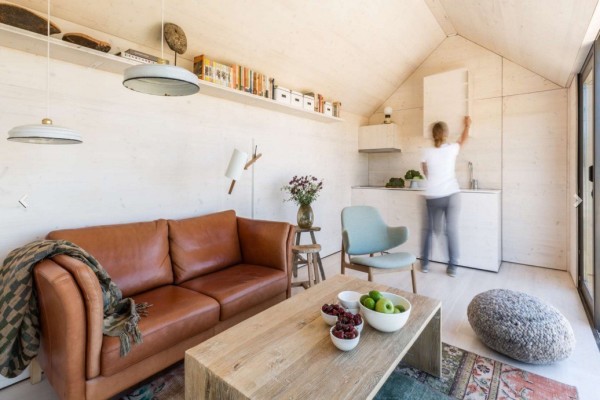



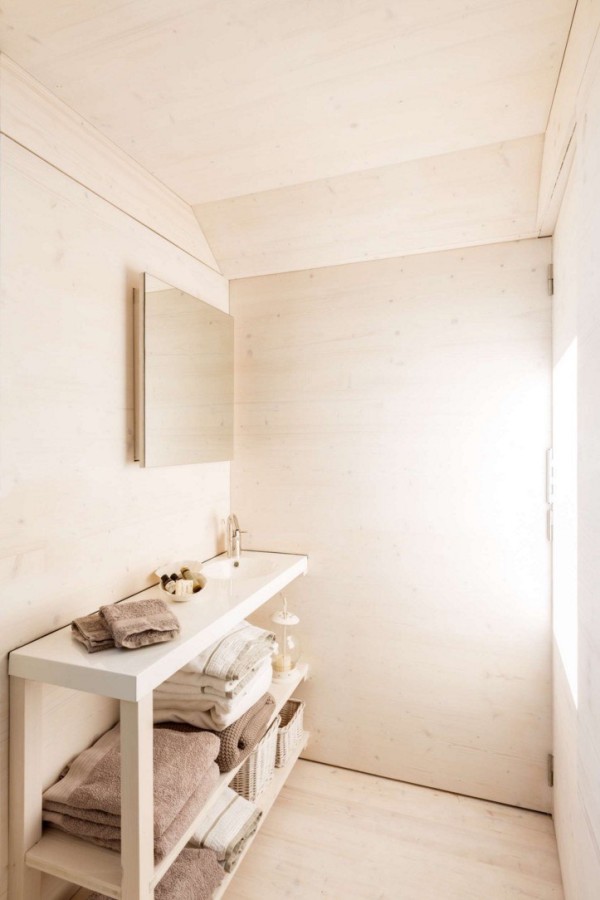
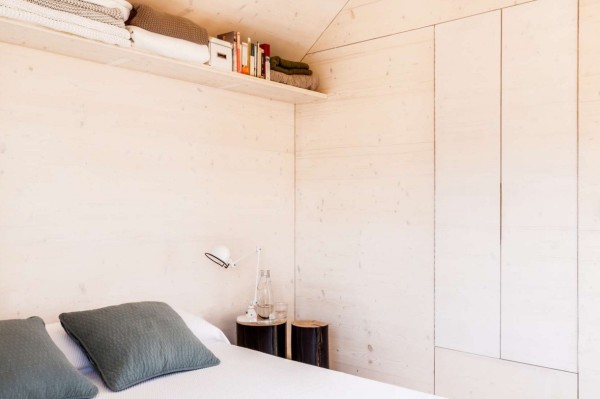
Images © Juan Baraja & ABATON Architects
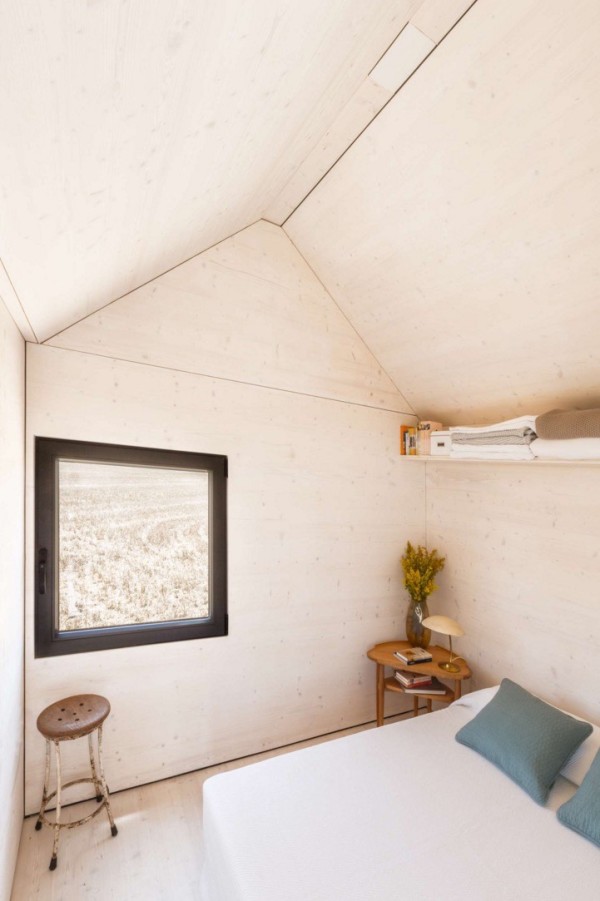
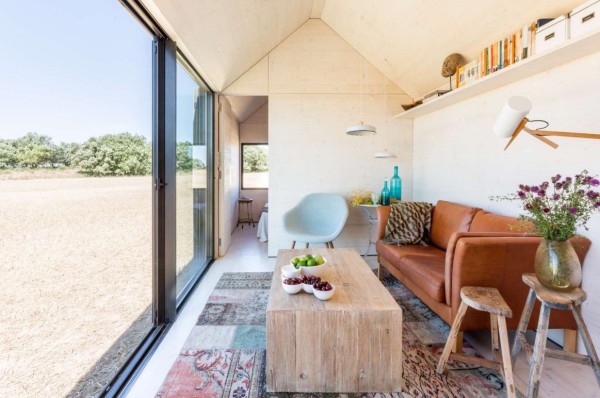

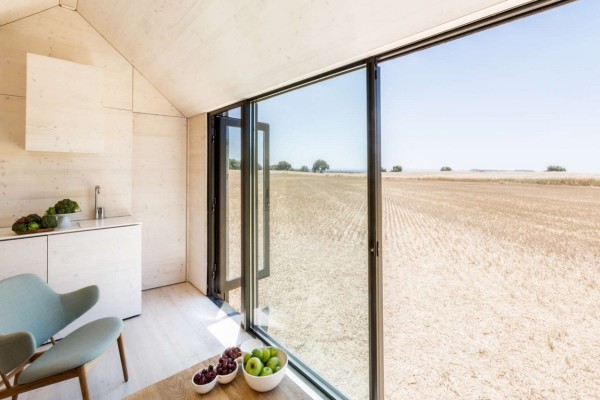
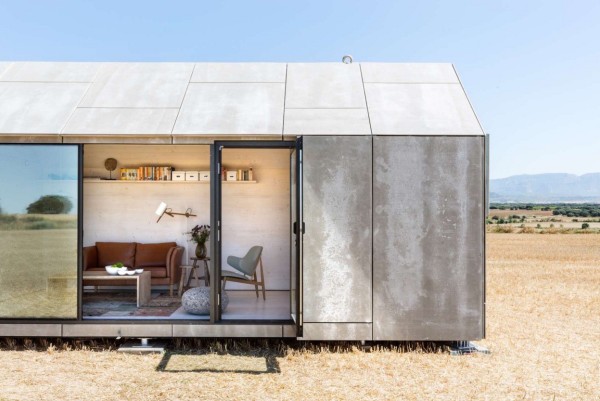

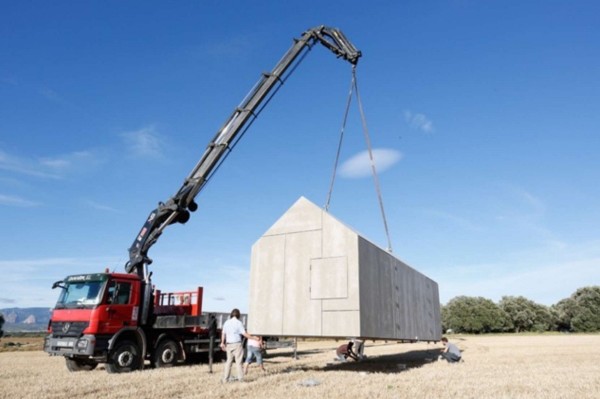
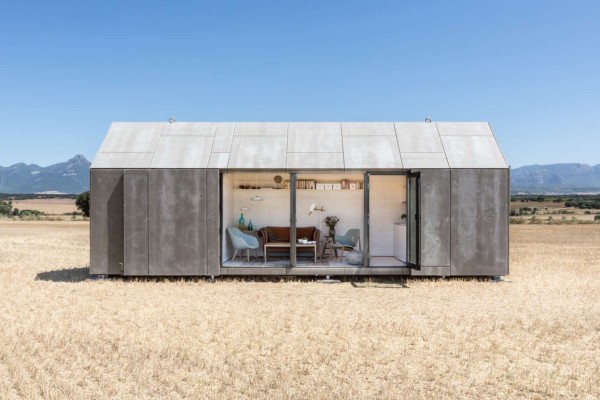
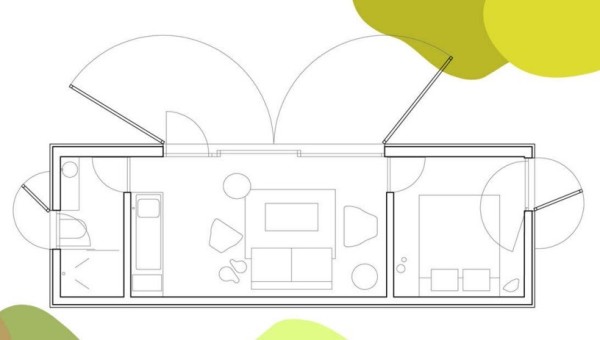
Images © Juan Baraja & ABATON Architects
Approximate cost is about $42,000USD. They are able to manufacture a unit in 4-6 weeks and assemble it in 1 day.
SEE ALSO: 312 Sq. Ft. Modern Prefab Tiny Studio
Resources
- http://architizer.com/projects/portable-home-aph80/
- http://www.abaton.es/es
- https://www.facebook.com/ABATON.Arquitectura
You can share this 290 sq. ft. modern tiny cabin with your friends and family for free using the e-mail and social media re-share buttons below. Thanks.
If you enjoyed this APH80 portable home you’ll absolutely LOVE our Free Daily Tiny House Newsletter with even more! Thank you!
This post contains affiliate links.
Alex
Latest posts by Alex (see all)
- Her 333 sq. ft. Apartment Transformation - April 24, 2024
- Escape eBoho eZ Plus Tiny House for $39,975 - April 9, 2024
- Shannon’s Tiny Hilltop Hideaway in Cottontown, Tennessee - April 7, 2024






All I could think of when I saw this was “look at all that wasted space”. I think I am learning to think tiny house, no matter how big the house is. I do like the big open “window wall”.
Your comment made me chuckle. For many, this would be too small for s bedroom.
My first thought was walls of shelves, drawers and cabinets in each room to keep things off the floor and concealed. I also like a full-size kitchen sink and larger refrigerator, even in tiny homes — I rarely eat out and often have people over to dine.
What would you do?
First make it one room, make the bath half the size and put the kitchen in the space left so only 4′ of one end.
Then you can do whatever your heart desires. Personally I sleep on day beds, long couches and no reason for a separate wasted space in a place this size.
Otherwise except I’d like overhangs like a house long solar panel covered porch on the south side and enough overhangs to keep water off the sides mos of the time.
I like the simplicity and space. Great built in storage in bedroom. I could live here in peace. I wonder if this is built with SIPs?
Outside is covered with grey cement wood board. Ventilated facade with 12cm thermal insulation around the building.
I love the stark simplicity of this home. Can you buy it in the US or do they sell the plans?
Well, first of all the house is small and rather stark. I thought that it would be great to showcase artwork, but it doesn’t have much of a kitchen so it’s hardly perfect. I have lived in homes that were 3000 sq. ft. and what I noticed was I still only used 3 rooms. Kitchen, family room and bedroom. If you want lots of cupboards or big furniture or a place for elaborate entertaining this lifestyle is simply not for you and that’s OK.
Show a pic to any SIP builder and they’ll be happy to give you a price.
Cozy and Sexy! ?
I really like the minimalist approach – so clean and uncluttered looking.
agree. this is lovely. ample room to have concealed storage if desired
I like the layout, but think the price is excessive.
I can always count being at polar opposites with most americans when commenting on european or japanese houses but I have some allies this time 🙂 Unfortunately we would be hard pressed to produce one of these in the US for similar $$’s. Note the difference in width makes in livability.
What, if any, appliance are included at that price?
Nice but maybe codes won’t allow in US, also why show us this home when we can’t buy it? But thank you anyways it is sweet.
Why post it when people in the US can’t buy it?? Because not everyone who reads Tiny House is an American. Kay – from New Zealand
SOMETIMES thows are posted for INSPIRATION, not for purchase. In fact, many thows CANNOT be purchased. But for those of building our own, or for those who are having them built or for those who are modifying an existing structure, these kinds of photos give us the opportunity to select ideas that will then go into ours.
THAT is why thows are posted that are not available to every single person to purchase.
This is will thought out and intelligently designed. To truly understand this house you need to go to the YouTube link. This house will be my next and last home. Once you watch the video you will understand. Form and function…art
agree
Agree
Wonderful. Achieves tiny with simplicity.
Solid timber structure manufactured with computerized numerical control (CNC). Exterior is a cement wood-board facade covering a ventilated space around the inner shell of 12cm thermal insulation. Inside timber panels are Spanish Fir dyed white.
Kitchen opposite bedroom is nice, but bath by bedroom might be better.
¡Me gusta mucho!
It has all what you need and it doesn’t look like a shrink house. I like the modern design without useless clutter.
Wondering how much it costs.
Mi gusto mucho.
Another one that would work for me nicely, I love the fact it is so open and bright…!
My first impression of this was, shipping container. To me this would be nicer if it had a slide out room where the double doors are, which would add sq footage to the home.
I wonder about the insulation?
Beautifully designed, especially how the doors hide extra rooms. But why put it way out in the middle of the field?
I think it’s just there for pictures 🙂
This is my number one favorite of all the tiny homes I have seen. Fantastic design with a real bedroom on one floor. Love it.
Wow! So happy you loved it 🙂
Pleasing impact, accentuated by effect soft of colors.
Cook stove? Refrigerator? Storage?
Probably a portable induction stove and the refrigerator is in the cabinet. It’s common in Europe to hide the face of a refrigerator with a cabinet door 🙂
Didn’t see a kitchen. Didn’t a bathroom.
Hi Kath — the kitchen is on the far end of the house (you can see one image with a man reaching up near it), and there is a picture of the shower in bathroom 🙂
Wow! This is UGLY tiny house day. Every entry has been contemporary crap.
This is still among my top five favorite tiny homes. A bedroom downstairs is a must and the huge windows really give a feeling of space. Love it.