This post contains affiliate links.
This is a 12′ by 24′ garage that was converted into a 250 sq. ft. tiny house that’s now for sale because it was done illegally without permits.
So this serves as a warning: don’t build on a foundation without permits because if you get caught, you’ll probably have to tear down all of your hard work.
In this case, the homeowner seems to have rented the tiny house out to vacationers for a couple of years until someone notified the authorities about it and now he either has to tear it down or turn it back into a workshop/garage to meet code. Instead, he’s trying to sell it. The asking price is $20,000 but you have to remove it from the foundation since it’s not built on a trailer. According to the listing on Craigslist, you can hire a house raising service to help with this. It’s located in Vancouver. Please enjoy the tour, learn more, and re-share below. Thank you!
Garage Converted into 250 Sq. Ft. Tiny House (Now For Sale)
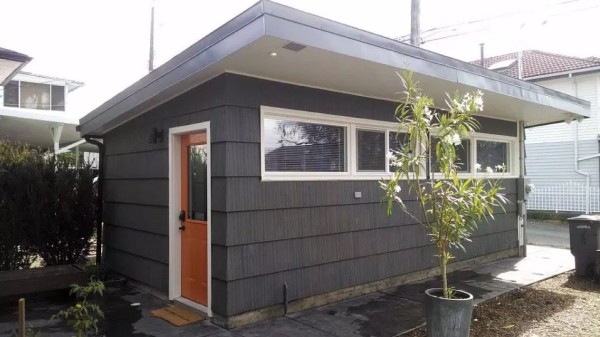
Images © Ches Lam
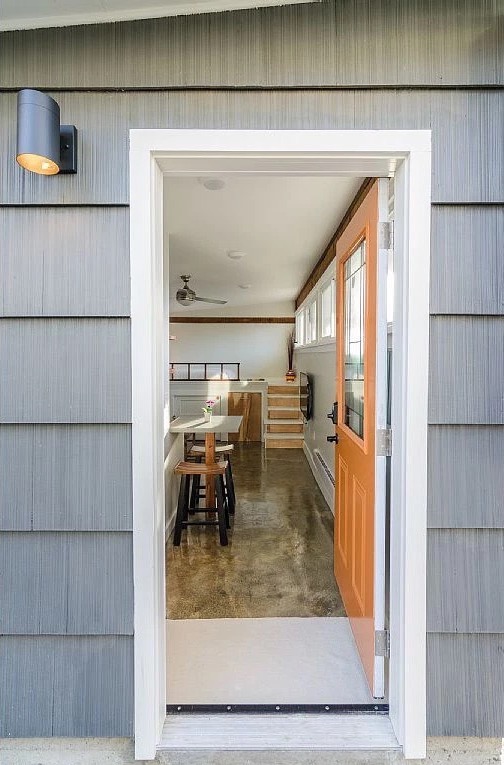
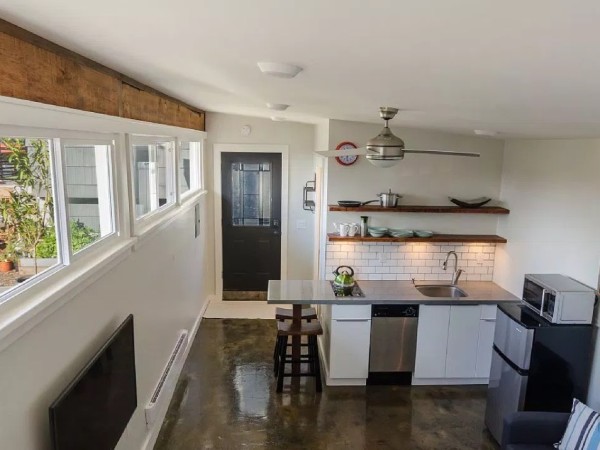
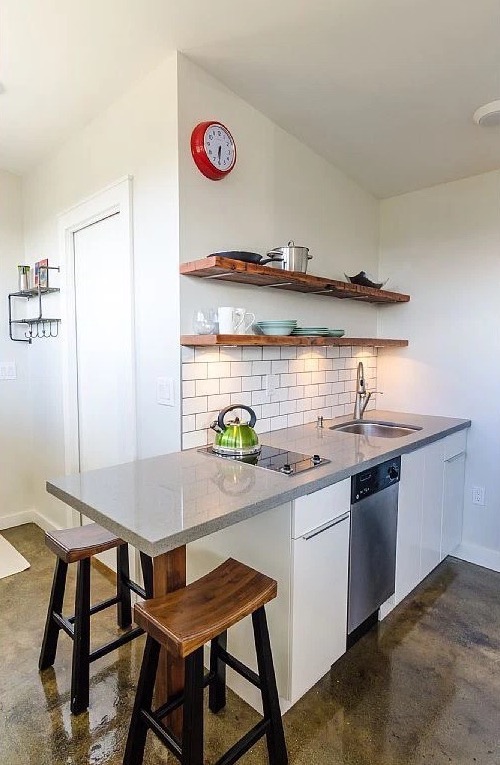
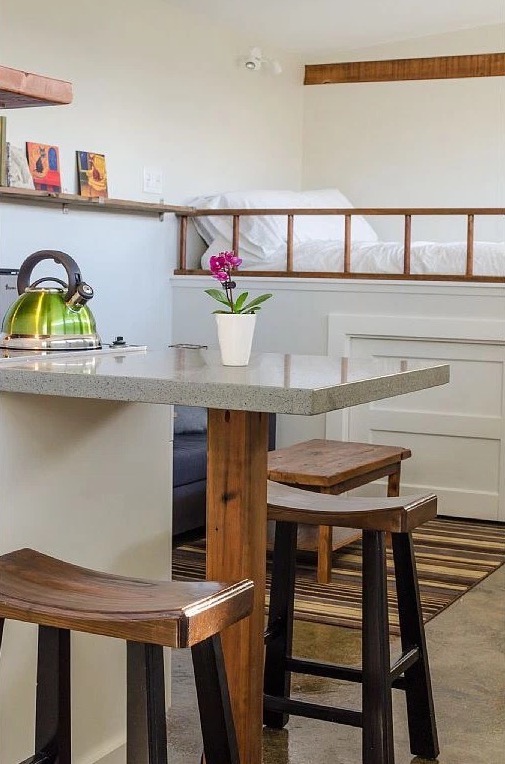
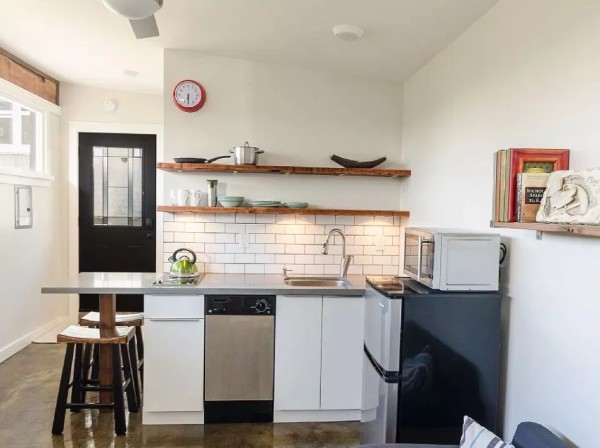
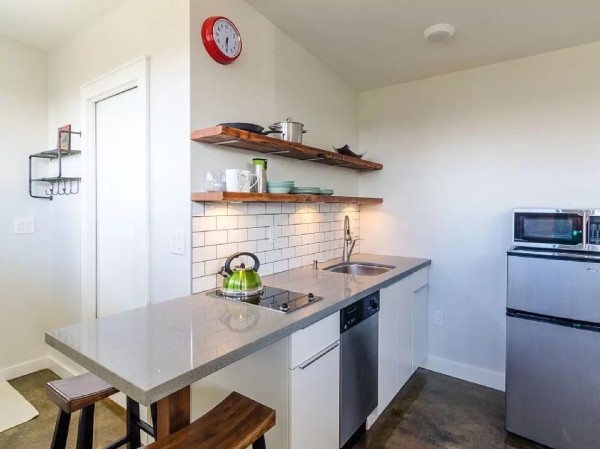





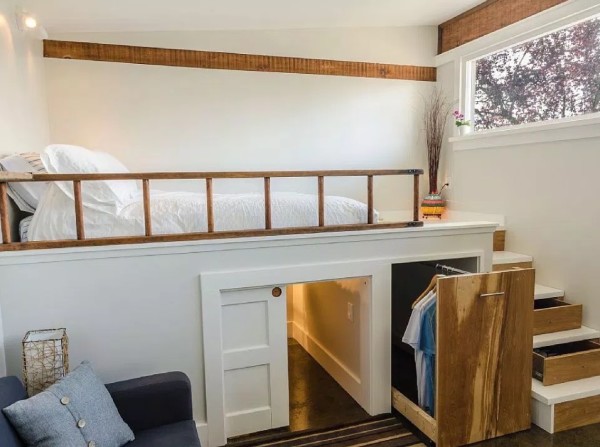
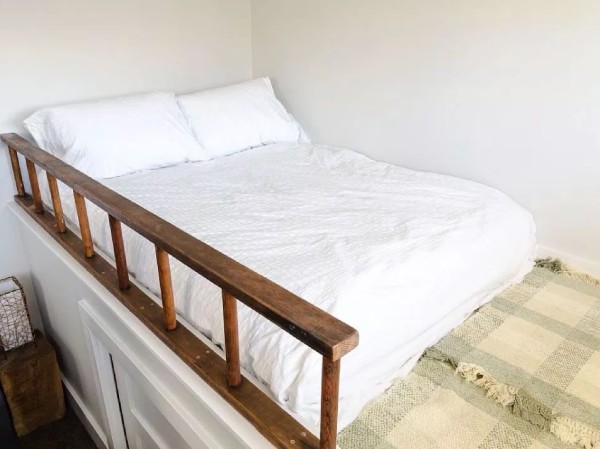



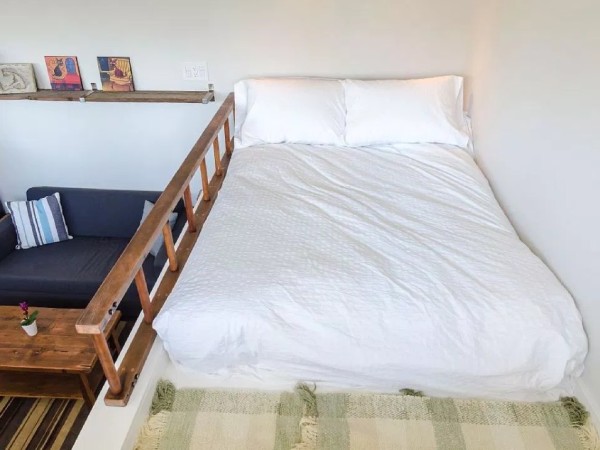
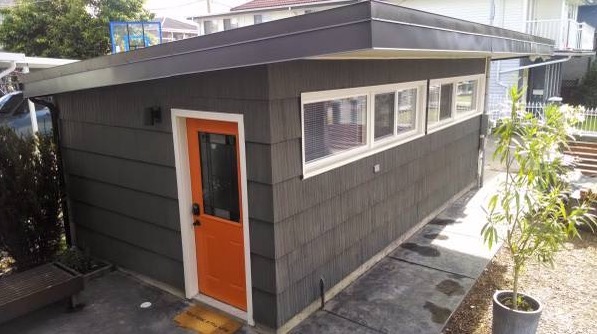
Images © Ches Lam
Resources
You can share this tiny house on a foundation for sale with your friends and family for free using the e-mail and social media re-share buttons below. Thanks.
If you enjoyed this tiny house story you’ll absolutely LOVE our Free Daily Tiny House Newsletter with even more! Thank you!
This post contains affiliate links.
Alex
Latest posts by Alex (see all)
- Her 333 sq. ft. Apartment Transformation - April 24, 2024
- Escape eBoho eZ Plus Tiny House for $39,975 - April 9, 2024
- Shannon’s Tiny Hilltop Hideaway in Cottontown, Tennessee - April 7, 2024






Looks very cozy – nicely laid out. It does seem as though, for the purchase price plus the cost to move it, you could re-create this yourself (possibly including the fees to get it properly permitted), so not too sure how much luck the seller will have. I wish them luck anyway, as it looks as if real care and thought went into the planning of this little space, and it would be nice if they could at least break even. I assume it must be too late to re-do this home to meet code? Or is the problem that they are not allowed a second residence on this particular property? Either way, I’m sure it was a great project and I hope they don’t suffer too much financial loss.
Seems like you need a “permit” for just about everything. Good money-maker for governments.
I agree with deadrock, really nicely laid out but it would surpass what it’s worth to have a company raise it, move it, etc. Unfortunately people with a talent for building but not the proper paperwork are picked on, after all, government officials can’t pay for their 5,000sq ft homes if they don’t charge you for your 250sq ft one.
Amen & Amen!
I really like it but, I live in Michigan. As others have commented, it is not worth the investment. Too bad.
I think it is a crying shame that a person cannot do what they want with their own property without all of the BS. I do understand the permits, but at least let someone inspect it before saying it is not allowed, or let the man pay a small, and I do mean small fine and let him keep it. For crying out loud the politics involved in trying to have a smaller footprint is getting crazier everyday. I wish this man all the luck in the world. I know that Canada has different rules, but again I wish the politicians would get another job, without having to pick on the little guy for all of their funding, :).
Thank you for letting me sound off.
I COMPLETELY agree with you. This is outrageous. I feel very sorry for the builder/owner of this little gem, and I hope things work out for him.
Maybe he can sell the appliances and what are and convert it back into a garage. I dont see why he cant just call it a garage and not tear out anything.
Really great looking place. Good luck on your next project! You have the skill set, nicely done.
Don’t want to go into the gov biz except to say: “tiznt fair, it tiznt right, tiznt proper, tiznt friendly!”
This tiny home has so many well-designed features to it. Looks like something I could be very happy in. Love the non-loft raised bed, the storage under it. AND a couch for comfortable seating. I’m so sorry the owner is in this dilemma b/c of permits. Best of luck to you. And thanks for sharing a beautiful creation.
stick a motorcycle in it and call it your garage 🙂 I’m truly sorry others jealousy and fear have caused you problems. And paper work. God bless you I hope everything works out alright. That’s progress for you, a couple hundred years and now someone else is always messing with mankind building their own little house. Doesn’t seem much like progress to me, seems more like we’re going backward. Surely they made sure of the gas lines etc. before allowing others to rent it come on.
Haters are gonna hate! It was probably someone he knew who ratted him out. That person deserves the finest of EVERYTHING that comes their way. God will DEFINITELY bless them! Bitterness and envy are serious diseases. I hope that rat gets all the help they need.
I have it…….he can put wood over the windows that can be raised with a type of pulley, and keep the windows covered when nobody is home. Then he can keep it. Don’t use it as a BnB, rent it with a contract for a lease. Then rent it someone you know will not rat you out, :). I’m sorry, I just cannot see him having to tear it down, see anyone having to move it, because that would be sooooo costly. Good luck to you anyway.
I read about this in one the local newspapers. If the owner had just used the tiny house to host friends and family, all would be well, but he allowed it to be used as an Airbnb rental so some of his neighbours caused a stink.
It’s a beautiful tiny house and it’s a shame that it has to be moved, but I can see both sides to this situation. Many Airbnb renters are great but some are totally obnoxious, ignoring smoking bans and/or being noisy at all hours. The few bad apples can really make life unpleasant for everyone else.
From what I can remember from the article, the owner does have the option to convert it back to the workshop it was when he first bought the property, but he’s choosing to sell instead.
If this were me I would apply for approval for a workshop toilet shower and sink installation in the present location. I would then convert the bed and kitchenette into free standing furniture of identical dimensions. Then all is left is a car sized door that is insulated and operable. you then have a garage that stores a kitchenette and other furniture.
Renting it out would be a different story. Sounds like he has a narc for one of his neighbours. Its a sad world when you cant have someone live in your garage.
jaime, I agree with your brilliant work-around idea. Hopefully it is not too late for this fabulous TH conversion.
Cute but why not just buy a camper?
Some people like living without wheels 🙂
It’s been over a year now; I wonder what luck he had?
Deadrock, I was going to say that, but you beat me to it by several months! As far as the narc neighbor is concerned, let me misquote: “Vengeance is [insert owner’s name here], saith the Lord, and Mine if he leaves me any.”
Or: “Revenge is a dish best served cold.” –old Klingon proverb.
“If you’re going to play the game, you’ve got to know the rules!”
Unfortunately, a neighbour might know the rules too and rat you out. Anonymously! Some people are like that. Ask me how I know!
This space is so well done! I wish there were an appeal process within the city that offered a better resolution. The owner of this space could be a great designer/consultant for those who wish to build their own tiny homes. Best of luck – and thanks for sharing. These pics definitely add to my own repertoire of what I want in a tiny home.
I don’t see why Big Brother can’t just give an option of paying for permits + a small fine vs. converting it back to a garage. And shame on the person who turned him in. Wonder if it was a jealous neighbor? As for the interior, nicely designed and I’m a big fan of creative storage like under the bed and each stair tread. So whatever became of this little house? I see the original comments are over 2 years old.
You really can’t move this place. It’s built on a slab with no floor joists to support it to lift it up, especially with interior walls, stairs, etc. Better to convert back into a shop for a couple years until the neighbors forget about it, otherwise this guy is screwed.
I’m so sick of these government agencies that have gotten too big for their britches. Their job is to maintain organization and people flow; not act like a pack of arrogant terrorist with the IQ of a turnip. This is a gorgeous build and should be left alone. If they want to levy a fine for not getting the permits, okay. But to act like the Mafia and to destroy something that is obviously well done, or to force a sale is them being jerks. They need to back down, back off, and try and be a helpful part of the solution instead of insisting on being the problem. ***
I’m certain the problem runs deeper than simply failing to get a permit. More likely the Municipal Regulations state ‘one dwelling per property’. That’s the way it is where I live.
As I said above:- “If you’re going to play the game, you’ve got to know the rules!”
If you really want to play the ‘game’, then get involved in local politics and get the rules changed.
I would love to cite the regulation that passed here in California several years ago that on an R1 property allowing only 1 resedential unit, homeowners are allowed to build a “mother-in-law” unit which counts as affordable housing that this state so badly needs. I was all set to build one in my backyard, approved as long as the total structural footprint did not exceed 35% of my lot size. My lot was 17,000 sq. ft., existing home and garages took up 2,300 sq. ft. A 300 to 500 sq. ft. little house was well within my maximum of 5,950 sq. ft. of structure. I wonder if any other states passed such regulation. I’m sure there are restrictions as to the use of the “mother-in-law” unit, no full rentals or AirB&B short term rentals allowed. I’m just guessing. I fully recommend before doing any kind of building you do your research with the city for code regulations. But also know that the code conditions or rules can be bent slightly by applying for variances that have to be approved by the city.
I ended up not building it as circumstances changed for me and I sold the house. Bet the county wished I built it as they would have received
more tax revenue.
Why can’t people just mind their own business??? They feel the overwhelming need to harass decent people who make beautiful homes like this for no good reason at all. These houses don’t harm anyone.
Very classy and well thought through. Love the bed and the kitchen. Love the hardwood floors.
It’s a great little space. I wonder if it’s possible to get it permitted if he connects it to his main house with something like a breezeway?
Two things:
1. I would have a bigger sink in the bathroom
2. There is something messy about the kitchen bench/fridge… I can’t work out a better place for the fridge/microwave, but I am sure there is a better configuration…
Having said that, i love love love it… especially the detail, like the overhang of the bench for seating space. And the stairs to the half-loft. A great design.
A shame that the permits were arranged before the renovation
Is it still for sale?
No, I don’t think so.