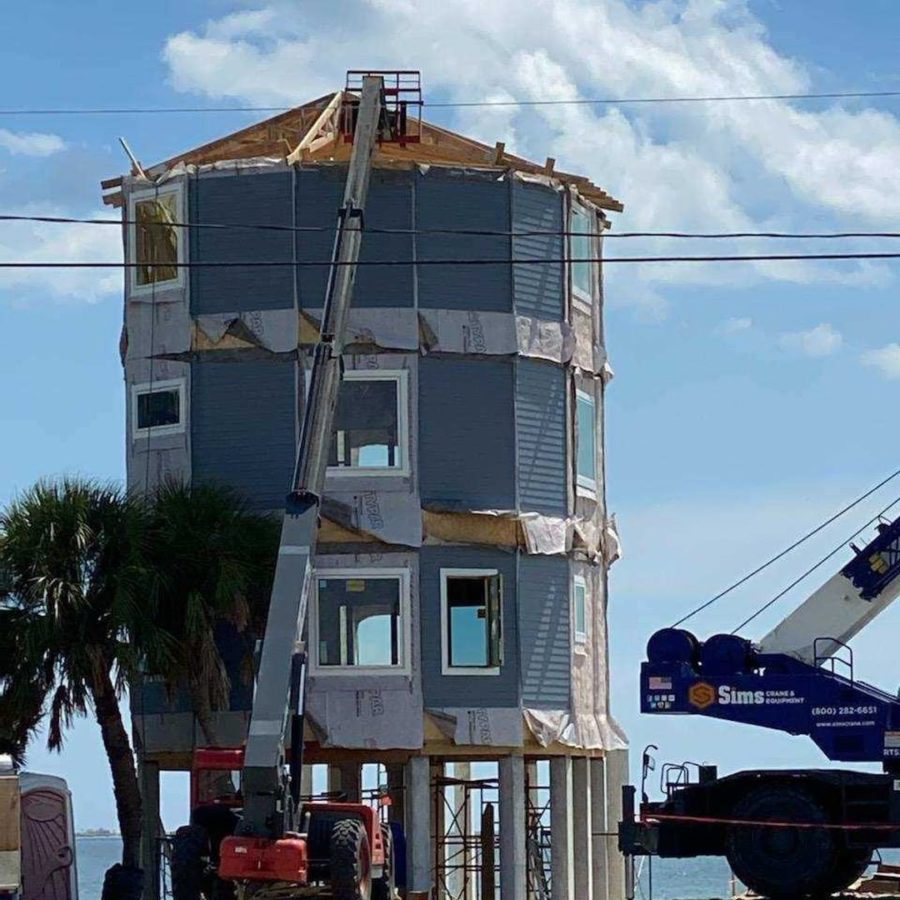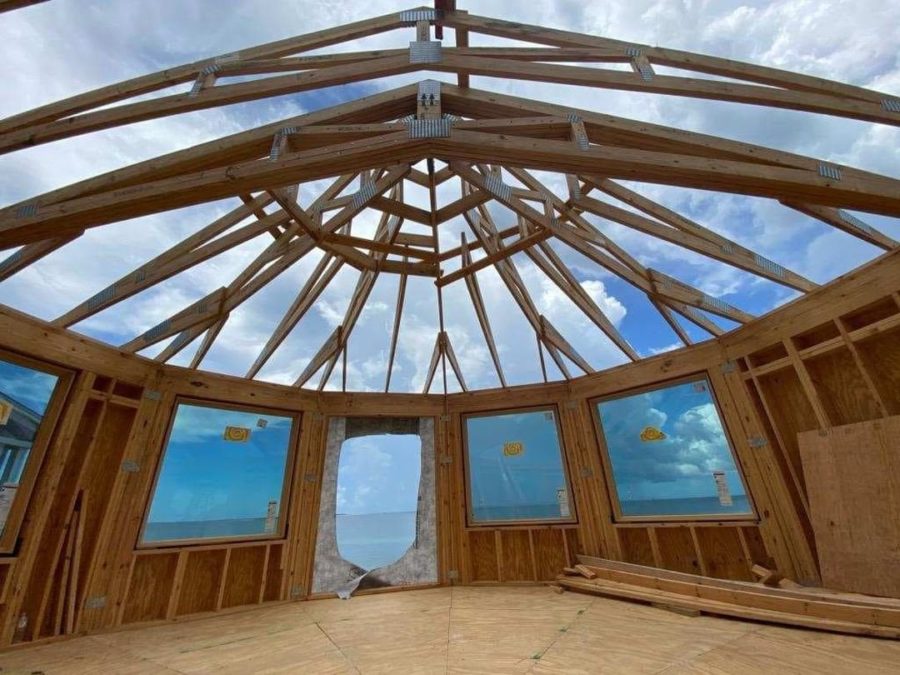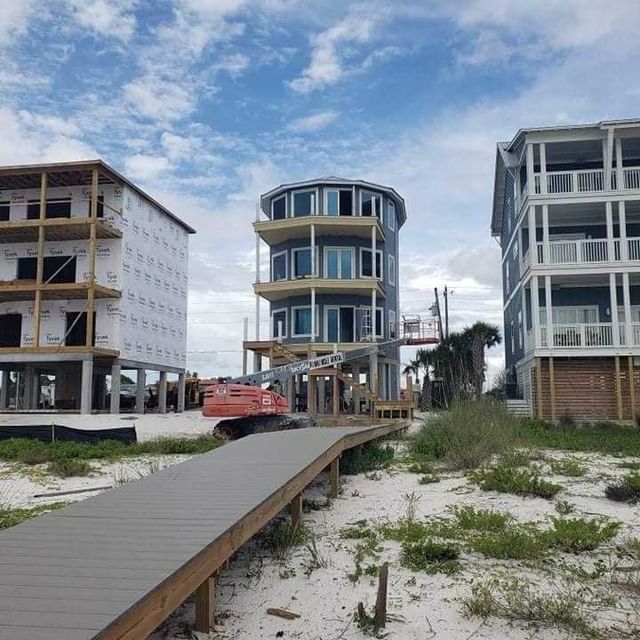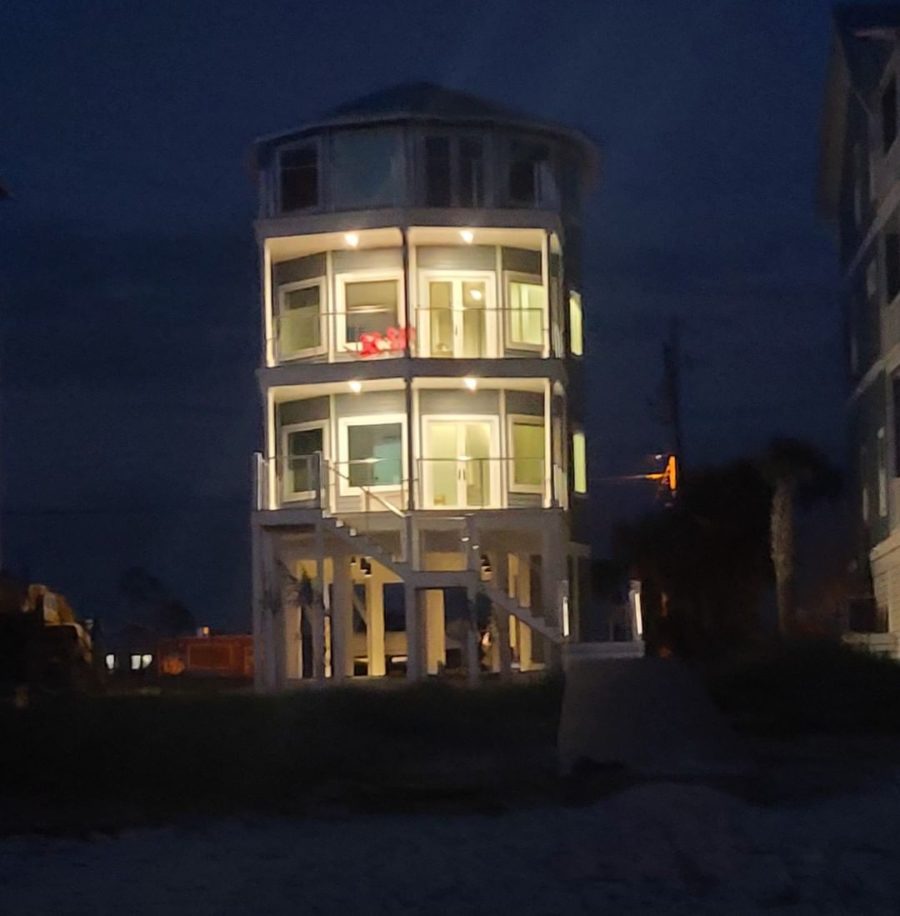This post contains affiliate links.
When their customers wanted more space on their narrow lot, it was really not a problem for Deltec Homes. This is a three-level house built on a narrow lot known as the Cresent Chalet.
It was custom designed and built by Deltec Homes which specializes in customized prefabricated residential homes that ship anywhere out of Asheville, North Carolina.
Don’t miss other interesting stories like this, join our Free Tiny House Newsletter for more like this!
Three-level Deltec Home Built on a Narrow Lot

Images via Deltec Homes/Instagram
Can you imagine the views from here?

Images via Deltec Homes/Instagram
Here is a peek of what it will be like inside.

Images via Deltec Homes/Instagram
Deltec Homes custom designs and prefabricates the structure.

Images via Deltec Homes/Instagram
The rounded design gives you 360 views.

Images via Deltec Homes/Instagram
Highlights
- 24×36 Crescent Chalet by Deltec Homes
- Based in Asheville, North Carolina (they ship anywhere)
- Founded in 1968
- Specializing in round, prefabricated residential kits since 1995
- Learn more at Deltec Homes
Learn more
- https://www.deltechomes.com/
- https://www.deltechomes.com/deltec-express/
- https://www.instagram.com/deltechomes/
Related stories
- Shoal Creek Cabin on Stilts in TN
- Casa Maria 764-sq.-ft. Whimsical Cottage on Stilts in Costa Rica
- She Built A Beautiful Tiny Cottage on Stilts in Texas
You can share this using the e-mail and social media re-share buttons below. Thanks!
If you enjoyed this you’ll LOVE our Free Daily Tiny House Newsletter with even more!
You can also join our Small House Newsletter!
Also, try our Tiny Houses For Sale Newsletter! Thank you!
More Like This: Cabins | Cottages | Floor Plans | Manufactured | Prefab | Prefab Builders | Resources | Small House Plans | Small Houses
See The Latest: Go Back Home to See Our Latest Tiny Houses
This post contains affiliate links.
Alex
Latest posts by Alex (see all)
- Escape eBoho eZ Plus Tiny House for $39,975 - April 9, 2024
- Shannon’s Tiny Hilltop Hideaway in Cottontown, Tennessee - April 7, 2024
- Winnebago Revel Community: A Guide to Forums and Groups - March 25, 2024






Very cool concept. Obviously in a place that is exposed to routine high water.
Here is my question. I have gone past many places in Florida that are now on “stilts” like this. Where do all these folks park their cars/pickups/motorcycles to keep them high and dry at times of storms that surprise them? I do not see garages at most of these residences. Raised community parking structures and then stay away from the house till the water recedes? Use boats during flooding? Stay at hotels or friends places during storms? Living on the beaches seems like it can be disruptive to everyday life. But, to each his/her own. Me, I live on a tall hill in Wisconsin. I just need to deal with higher winds.
Elevated garage platforms tend to be very costly. So typically it’s either not done, car may even be parked under the house and it’s either evacuated when a storm hits or considered a more acceptable loss than the home. Alternatively, a housing complex or HOA may have pooled resources and have a multi-level parking garage that’s strictly for the home owners use or apartment complex, depending on area, etc. Or there can be a nearby commercial multi-level parking garage building and you just rent a spot, provided it’s not full already, but unless it’s out of the way, small town, etc. there’s usually such options…
Or you can build a garage that is water tight and seals up when it floods or if you have the budget, build your own elevated garage but mind you also need a way to get the car there and back down again… If lot is large enough for a ramp, then that can work, otherwise part of high cost would be an elevator system…
Course, it also depends on the topography of the property, if there are high areas then that could be a place to put a garage as it doesn’t need to be as large as the foundation for the home…
. . .or when the time comes, you can just jump in your vehicle and get the hell outa’ there! 😂
The homes that are on stilts almost always are raised because of zoning ordinances, building codes, FEMA, the insurance industry, etc. It’s seldom voluntary. The bottom levels are usually used as garage, storage and even kitchens and offices, and are required to be built so that the water flows through to prevent storm surges/high waves from knocking the building of the supports. People that live in an area prone to hurricanes and tropical storms generally have have plans for what to do when the next storm is on the way. Evacuation, driving as many vehicles away as possible as possible, is one solution. Taking vehicles to a higher and drier parking area–with no large trees–is a frequent and inexpensive alternative; in my neighborhood we drive up to the large hospital parking lot less than 1/10 of a mile away, and then walk home. And moving everything upstairs from the ground level to safe places in the building, evacuating with valuable, etc. As the season gets really underway, and storms brew, when you run into someone you haven’t seen for a while, sooner or later you get into the “What are you going to do if that hurricane heads toward us?” discussion.
Hope those windows are Cat 3 safe.
Building on the coasts has become exorbitant. The cost, the much more restrictive building codes. Then add high property taxes, flood insurance (still fairly low), wind insurance (very expensive) and regular insurance).
We just sold ours, rebuilt post Katrina with 35 feet of storm waters, but if you can afford it, enjoy!