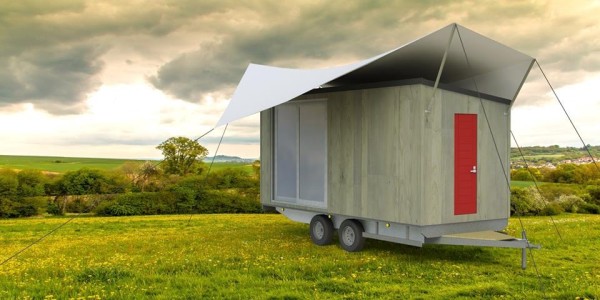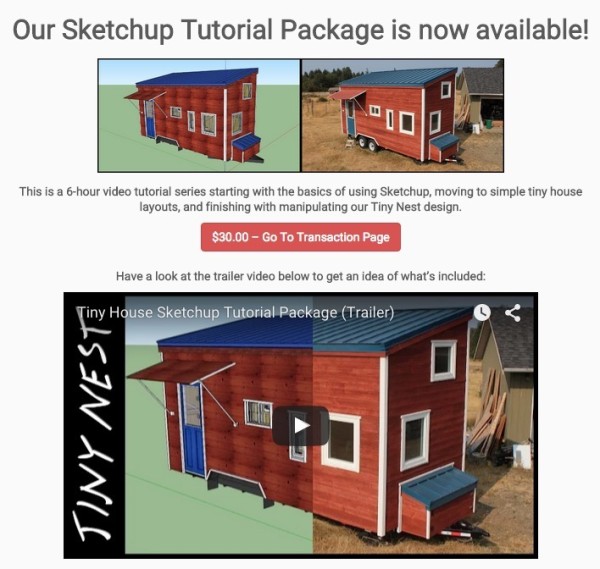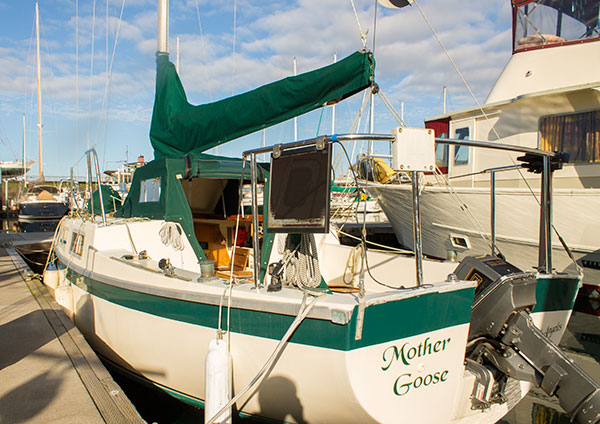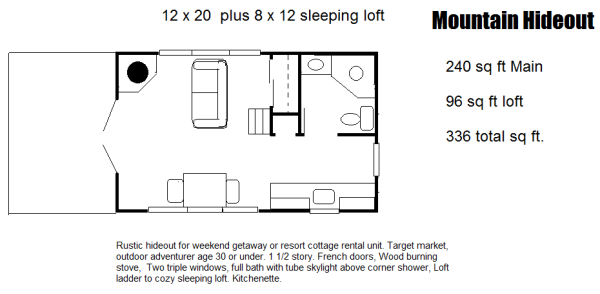While volunteering at a cold-weather shelter near my home in Grand Forks, British Columbia, I was consulted about designing transitional housing for the homeless. After some discussions with the staff and guests at the shelter I went home to draft some floor plans that I thought might meet the housing needs of the homeless, with dignity, at a low initial cost.
I was then struck by my incredible hypocrisy. Here I was living in a typical 1200-square-foot house – how could I possibly know what would be required for someone to live in a Tiny House?
I asked myself, “What would be the very smallest space that I could live in with pride and comfort?”
It’s now one year later – in seven months of leisurely construction and frantic downsizing I have built and moved into, my 125-square-foot tiny house on wheels. I am irrationally happy in my new home, and I now feel somewhat qualified to suggest some design considerations for small living spaces.
Please don’t miss other great stories like this – join our FREE Tiny House Newsletter!
SEE ALSO: Smart-Framing a Lightweight Tiny House in Canada
Pete’s 125 Sq. Ft. Tiny House on Wheels in British Columbia

[continue reading…]
{ }
This is the Big Dream Tiny Home design.
It’s a tiny house project by Tiina, a 23-year-old in Kura, Pirkanmaa, Finland.
Inside her awesome and modern design, you’ll find an entertainment center, living area, kitchenette, bathroom, bedroom, multi-functional furniture throughout, and more!
You can also get involved and help support Tiina’s project so be sure to follow her on Facebook to stay in the loop. Please enjoy, learn more, and re-share below.
Woman Designs Amazing Big Dream Tiny Home

Images © Tiina Malinen via BigDreamTinyHome.com & FB.com/BigDreamTinyHome
[continue reading…]
{ }
This is the Robinson DragonFly Tiny House design by RobinsonPlans.com.
It’s design to be built on a trailer and features a fold down porch for when you’re parked on site.
Inside you’ll find a living area with a sofa bed, full kitchen with pull-out dining table, bathroom, and an upstairs sleeping loft accessible by a slide-out staircase.
Please enjoy, learn more, and re-share below. Thank you!
Robinson DragonFly Tiny House Design

Images © RobinsonPlans.com
[continue reading…]
{ }
This is a 6-hour tiny house SketchUp tutorial series that shows you how to design your own tiny house using the popular SketchUp 3D Modeling software.
This series has been created by the good people behind Tiny Nest, a young couple who have been designing and building their own DIY tiny house on a trailer. In fact, they offer a huge collection of FREE videos on how to build your own tiny house on wheels that I’ve highlighted for you in this post.
If learning SketchUp has been something you’ve been wanting to do but are struggling with it, this tutorial package might just be what you’ve been looking for.
Please enjoy, learn more, and re-share below. Thank you!
Tiny House SketchUp Tutorial Package

Learn more and watch actual video below:
[continue reading…]
{ }
This 208 sq. ft. tiny house is a guest post by Hummingbird Micro Homes – share yours!
Hummingbird Micro Homes is based in Fernie, BC, Canada, just North of the US border. We typically custom design and build tiny homes and micro homes on wheels. We are currently offering our favorite home model for sale. This micro home on wheels is named The Cowboy and measures 20′ long by 8’6″ wide (exterior measurements), totaling 208 sq. ft. This home is available finished, ready to tow and enjoy, for $38,900 (Canadian).
The unique design is inspired by west coast design combined with a rustic modern Canadian barn look. The exterior is a combination of recycled wood and metal, with some beautiful colors. The interior features two tones of bamboo as wall coverings, pine tongue and groove on the ceiling, and vinyl flooring. The bathroom is accessed by a colorful sliding barn door and includes a 32″x30″ shower and regular flush toilet.
208 Sq. Ft. Cowboy Tiny House by Hummingbird Micro Homes

Images © Hummingbird Micro Homes
[continue reading…]
{ }
The design of tiny homes owes a lot to the design of boats, and while I’ve spent a lot of time in tiny houses on wheels, I’ve had practically no experience with life on the water. So I decided that staying in a docked, 25-foot sailboat would be a fun counterpoint to my time in tiny homes.
I spent two nights on the “Mother Goose”, which is available on Airbnb as a nightly rental in Port Angeles, Washington. My two nights on the water were a fun experiment in small spaces, and a great opportunity for me to briefly try on boat living.
The Mother Goose
The Mother Goose is probably best for one person or a couple. It has a full bed that narrows considerably at the foot, an eating nook that can convert into a single bed if needed, and a minimal kitchen with an icebox, electric kettle, and sink that drains directly into the water. There are several little storage areas, and no real bathroom, but there were nice centralized facilities a brief walk from the dock.

[continue reading…]
{ }
Dee Williams built her tiny house on wheels in 2004, so long ago that she had to track down Jay Shafer in person just to figure out how to build one. It was before the tiny house movement as we now know it – there were no blogs, videos or ebooks back then. Dee has lived full time in that little house in Olympia, Washington for over ten years, although last year she added a second, even tinier house to the mix: an eight-foot-long Don Vardo design with no loft. This second house has become her home-away-from-home in Portland, Oregon when she visits friends or teaches tiny house workshops.
The full story of how Dee came to build her first little house more than ten years ago is a long and rich one. Her memoir, The Big Tiny, came out last year and arrives in bookstores in paperback on April 22nd, 2015, and there’s no better way to hear the story than from Dee herself.
When I visited her simple little house in Olympia last year, most of our conversation focused on how the house has changed her life and perspective. For Dee, one of the biggest changes was that despite building the house to be “self-contained,” it actually taught her to be interdependent with others – to lean on her friends more and let herself be leaned upon.
Dee Williams’ Life in Two Tiny Homes

Dee’s new tiny house went book touring with her through California and Oregon. Photo by Dee Williams.
[continue reading…]
{ }
Tilde Potoms is sharing this 8×12 tiny house design with us as part of our 2015 8×12 tiny house design contest.
In this design there is a foldout table under the bed which was inspired by this toggle bed.
Almost all the storage is in the floor which is pretty cool, right? Please enjoy the tiny house design below.
Update: New photos added (thanks Tilde!)
Tilde Potoms’ 8×12 Tiny House Design

Images © Tilde Potoms
[continue reading…]
{ }
This 240 sq. ft. mountain hideout is a tiny house design guest post by Robert Olson
Building a secluded off grid cabin is a dream I share with many others. One of these days its gonna happen. Until that time comes, I enjoy sharing ideas.
Below is a 12 x 20 rough draft plan I put together. I call this plan the Mountain Hideout due to its intended remote location.
240 Sq. Ft. Mountain Hideout with 96 Sq. Ft. Loft

Image © Robert Olson
[continue reading…]
{ }














