Lee Ashmore is sharing her 8×12 tiny house design with us as part of our 2015 tiny house design competition with Deek of RelaxShacks.com.
This tiny house design features a murphy bed (so you don’t have to go up and down a ladder to go to sleep).
It also features tables that flip up and down to save space w hen not in use. Plus radiant heated floors, rooftop solar panels, built in sofa storage, and more. Click the image to see it in full size so you can read Lee’s writing. 🙂
Lee Ashmore’s 8×12 Tiny House Design
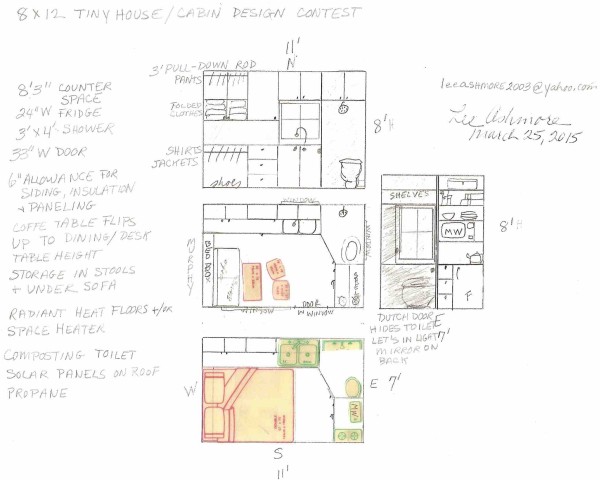
Images © Lee Ashmore
[continue reading…]
{ }
This is Scott’s 8×12 ZenDen tiny house design that he’s sharing with us as part of our 2015 8×12 tiny house design contest with Derek Diedricksen of RelaxShacks.com.
Here is my submission for the 8×12 tiny house plans.
Have to admit this is a very small space but I think it could work if it was done with fold out bed and with a drop down table.
This tiny home is nicknamed the ZenDen and features a murphy bed, fireplace, kitchen, bathroom, and more.
Scott’s 8×12 ZenDen Tiny House Design

Images © Scott
[continue reading…]
{ }
Darrell Jones is sharing his 8×12 tiny house design in 3D video with us as part of our 2015 tiny house design competition with Deek of RelaxShacks.com.
It’s a pretty simple design that you can build on a utility trailer. When you walk in you’ve got your seating area to the right and kitchen to the left.
There’s also a sleeping loft above that’s accessible by ladder. Finally the bathroom is all the way in the back underneath the sleeping loft.
DJ’s 8×12 Tiny House Design
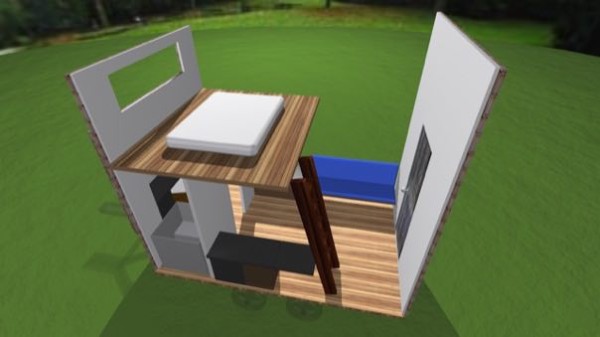
Images © Darrell Jones
[continue reading…]
{ }
Dennis Main shares his 8×12 tiny home office design concept with you as part of our 8×12 tiny house design contest with Deek of RelaxShacks.com.
Hi. I’m Dennis Main, micro house enthusiast since I first read Ken Isaac’s Living Structures book in the ’70’s.
I’ve attached a scan of my entry – but like everything else I do, some explanations goes with it.
– I did as much as I could come up with to make it a micro that one person could live in long term.
– The structure is plywood over 2×4. The interior partitions are 3/4 plywood, to save some space. There’s a covered patio on two sides. Here in California, you can enjoy a patio almost year round.
Dennis Main’s 8×12 Tiny House Design

Image © Dennis Main
[continue reading…]
{ }
Craig shares his 8×12 tiny home office design concept with you as part of our 8×12 tiny house design contest with Deek of RelaxShacks.com.
It’s a pretty simple 8×12 tiny house design on a trailer with an upstairs sleeping loft that you can access by ladder.
Inside there’s also a kitchenette and even a toilet. There’s also space for a comfortable chair. Additionally a separate chair and desk. Please enjoy below. Thank you.
Craig’s 8×12 Tiny Home Office Design

Images © Geoffrey Craig Williams
[continue reading…]
{ }
Christopher Sanfordbeck is sharing his 8×12 tiny house design with us as part of our 2015 8×12 tiny house design contest. I’ll let him explain his design with you.
The paper on the left hand side shows the roof/elevations, as well as the loft plan. As you can see, there are three dormers on the roof. On the right hand side is the interior design. You will notice that there are several asterisks. Noted below are their meanings.
The sink: the sink is sunk into the counter top, and when not in use, a board fits into place over it for extra counter space
The window in front of the desk: Instead of blinds, the window in front of the desk can be covered by a wooden blind which has either a bulletin board or a whiteboard on it.
The cot: This is interesting as it pulls down from the ceiling on a pulley system. It can then be ‘stored’ on the ceiling while not in use, and pulled down easily when guests come or if you want an afternoon nap.
Sofa: Underneath the sofa are two pull-out drawers on wheels which double as extra storage and as ottoman. On the left hand side, underneath the armrest, it is also hollowed out and acts as a place to stow boots and shoes.
Christopher Sanfordbeck’s 8×12 Tiny House Design
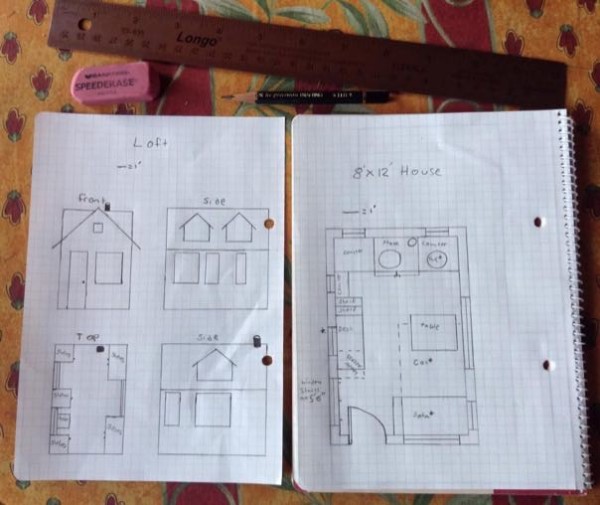
Images © Christopher Sanfordbeck
[continue reading…]
{ }
Steve Gourley is sharing his 8×12 tiny house design with us as part of our 2015 8×12 tiny house design contest. I’ll let Steve explain his design with you.
Dear Alex and Derek,
First let me thanks you both for being a positive force in the Tiny House world. I am currently building a 8×12 Tiny House on a friends lake in the Lynchburg, VA area. I plan on using it as a hunting, fishing, and relaxing spot. I am also using it as a test bed to try out solar, rain collecting, etc. (totally off grid). I plan on building another tiny house to live in one day soon. I have built most of it with salvaged materials. I am in the process of putting on the metal roof and siding. I am really looking forward to finishing the inside. I have attached a few pictures as well as my floor plan which more than likely will be modified especially after reading and seeing articles on both your websites. Keep up the good work guys. Again, thanks for the inspirations and the work you do.
Steve Gourley’s 8×12 Tiny House Design
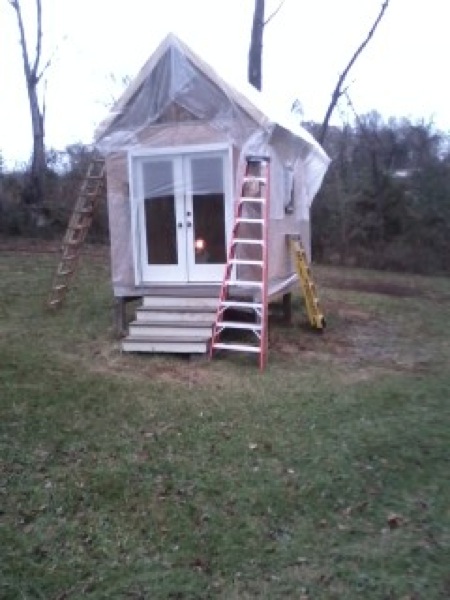
Images © Steve Gourley
[continue reading…]
{ }
Jay Oistad is sharing his 8×12 Sunday tiny house design with us as part of our 2015 8×12 tiny house design contest. I’ll let Jay explain his design with you.
This THOW is built on a trailer 8′ by 12′, however the square footage without calculating the single loft and additional sleeping ca coon is 142 square feet,
Main TH is 96 square feet
Kitchen ” Room Roll Out ” is 32 square feet
Private office is 12 square feet
Extra space not included above:
Single Queen size loft 35 square feet
Single sleeping ca coon is 30 square feet
Total of extra, not included space is 75 square feet
Total of all space is 217 square feet.
Jay Oistad’s 8×12 Sunday House
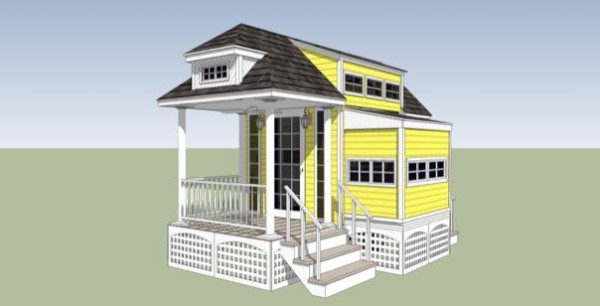
Images © Jay Oistad
[continue reading…]
{ }
Randy Farnsworth is sharing his 8×12 tiny house design with us as part of our 2015 8×12 tiny house design contest. I’ll let Randy explain his design with you.
Please find attached my submission for the 8×12 tiny house contest. I have designed a tiny home based on the time honored salt box but with a 90 degree twist giving it somewhat of a chalet feel.
There is a 3/4 wet bathroom with a lavatory (a must with my wife as she finds toothbrushing where meals are prepared verboten). An alternating step ladder stair to the loft would make any midnight trip to the facilities easier and safer.
In the loft built in cabinetry that complements the angles of the roof hold clothing and bedding with adjustable shelving and dividers. Headroom in the loft is approximately 6′-2″ to the peak. Headroom in the kitchen and bath is 7′-0″ and the framing space shown allows for 4×4 with 3/4″ decking.
The large roof plane will allow for an ample solar array for off grid siting or the use of skylights as shown would allow for ample daylighting. A large deck expands living space and allows for entertaining.
I’ve been reading about tiny houses when a search would mainly turn up the results “Jay Shafer” and “teardrop trailers”.
Randy Farnsworth’s 8×12 Tiny House Design
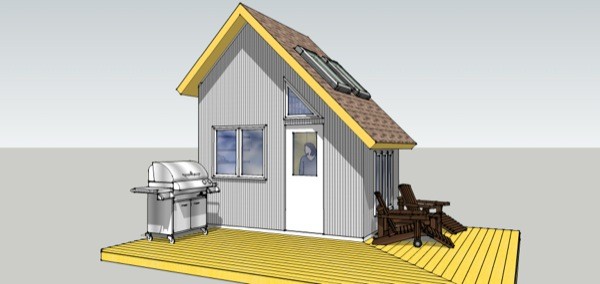
Images © Randy Farnsworth
[continue reading…]
{ }














