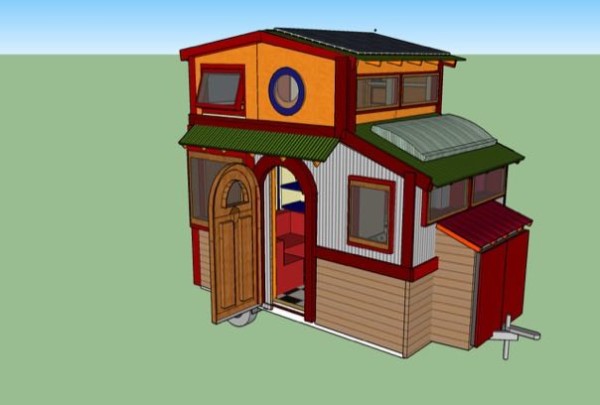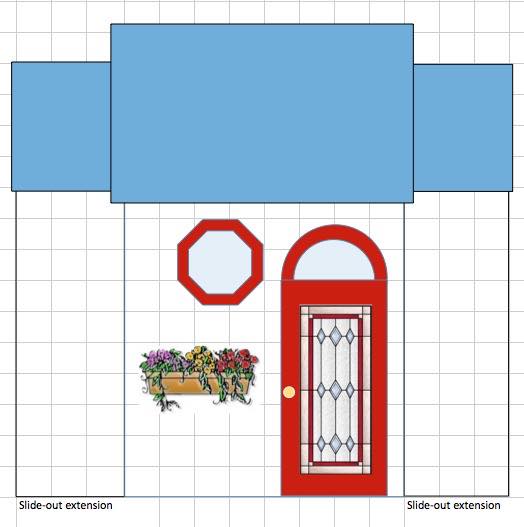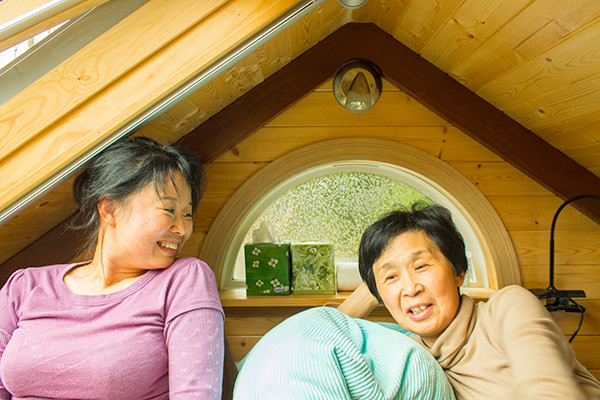Gary Wagoner is sharing his 8×12 tiny house design with us as part of our 2015 8×12 tiny house design contest.
Presenting the Roost!
Inspired by both English Tudor stucco and exposed beams combined with Craftsman touches of clean lines, exposed rafter tips, and lap siding, this is one quality house.
Raised Orange Observatory Sleep Tower by Gary Wagoner

Images © Gary Wagoner
[continue reading…]
{ }
Denise Eissler is sharing her 8×12 tiny house design with us as part of our 2015 8×12 tiny house design contest.
I’m excited about submitting my 8×12 tiny house on wheels for your contest. This is a custom designed TH that my builder, Rocky Mountain Tiny Houses, envisioned (with a lot of specific input from me, and in keeping with the design aesthetics of my front home and yard). He’s one of the few TH builders who’s enthusiastic about creating custom builds of all sizes, and in fact this was the smallest one he’s ever created. This TH was born from the idea of offering it as a backyard vacation rental in the highly sought after downtown area of Austin, TX. It was designed, built, delivered, and furnished in approx. 8 weeks, and after hitting the vacation rental market in Oct 2014 has already hosted over 60 separate sets of travelers – some individuals, some couples, some choosing it for a unique option to a hotel room, and some visiting specifically for the purpose of trying out tiny living before making the decision to build their own or have someone build a TH for them.
Don’t miss other tiny house designs like this – join our FREE Tiny House Newsletter for more!
Denise’s 8×12 Tiny House Design

Images © Denise Eissler & Rocky Mountain Tiny Houses
[continue reading…]
{ }
Anastasia is sharing her 8×12 tiny house design with slide outs as part of our 2015 8×12 tiny house design contest.
This is a house designed for a retired couple and a cat. (Cat is optional, but come on!) It therefore does not include a second floor or a loft and is wheelchair accessible throughout.
The roof will be peaked from east to west and angled at around 35 degrees, depending on house’s longitude, to catch the sun rays to best advantage. The roofing will be solar tiles for the posh version, regular shingles with solar panels for rustic effect.
Anastasia’s 8×12 Tiny House Design

[continue reading…]
{ }
Charles Strong is sharing his 8×12 tiny house design as part of our 2015 8×12 tiny house design contest.
“I have been in the construction trade for longer than I care to think about, first as a worker bee, then got into the design end of things. I am a free lance draftsman and do mostly detailing for steel fabricators on large commercial projects, with occasional ventures in architectural design. Became interested in the tiny house concept a couple years ago when considering some options for my son’s property and my own future retirement and began experimenting with various plan concepts, even gave them a name- D’weelings Designs. I found your newsletter site while doing research and have been enjoying it ever since. The contest motivated me to finish up some ideas for submittal and here’s the results. Thanks for the push and opportunity to contribute.”
Charles Strong’s 8×12 Tiny House Design

Images © Charles Strong
[continue reading…]
{ }
Adam Rasmussen is sharing his amazing tiny two-fer house design as part of our 2015 8×12 tiny house design contest.
I love how this design incorporates outdoor space in its design. In a place where I live, like Florida, I think this would be awesome.
Please enjoy Adam’s simple yet incredible tiny house design and re-share it with your tiny house friends using the social and email share buttons below. Thank you!
Adam Rasmussen’s Tiny Two-fer House Design

Images © Adam Rasmussen
[continue reading…]
{ }
LaMar Alexander, of Simple Solar Homesteading, is sharing this awesome 8×12 stealth-boat tiny house design as part of our 2015 8×12 tiny house design contest. But he is just sharing it for fun and inspiration so he is not accepting any prizes. Thanks for sharing, LaMar!
“This is an 8×12 Pontoon Stealth-boat designed for recreation or could be used for permanent living. The pontoons are filled with unsinkable foamular rigid board. The Stealthboat deck is 8×12 with ample room on the nose deck for fishing. There is a storage compartment under the nose deck for fishing and camping gear.
There is a 4×8 diving platform that can also be used for a sundeck or storage for transporting stuff to your campground. There are headlights and rear lights and there is a 100 watt solar panel on the roof and two or more deep cycle batteries under the platform bed.
The steering compartment has two seats that can be rotated around to use for eating at the slide out tables. There is a small kitchen galley with propane stove and microwave or toaster oven. There is a wardrobe closes with pull out desk on the opposite side. The bed is large enough for two people and under the bed storage for a camp toilet, ice chest or 12 volt fridge and two or more deep cycle batteries.
The front and rear windows are hinged and are used to enter and exit the boat. There are deck cleats for anchoring the boat or used for securing gear. A small electric outboard or trolling motor would power the Stealthboat.”
LaMar Alexander’s 8×12 Stealth-boat Tiny House Design

Images © LaMar Alexander/Simple Solar Homesteading
[continue reading…]
{ }
Danielle Cory is sharing this 8×12 tiny house design as part of our 2015 8×12 tiny house design contest.
“Although I built this plan with a trailer in mind, it can work as a foundation home as well.
Features include:
- Drop down deck for entry
- Tall compact fridge (almost full size)
- Compact stove/oven
- Hide-a-way sink (counter drops down over it once faucet is swiveled to the side)
- In cabinets under the sink there can be optional drawers to pull out from behind the door
- Simple walk in shower
- Dining room seating has storage underneath
- Loft storage above closet/pantry.
- Closet/pantry can also store a compact washer/dryer combo (such as what you see in RVs)
- Swivel wall mounted tv in the loft
- Pop up tables/desks on each side of bed underneath the windows
- Box style stairs with storage in each step, bottom two steps are drawers, and there is extra storage for shoes and/or books.
- A grey water system sink and toilet combo (wash your hands with tank water as it refills from a flush, and the grey water fills the bowl)
- And extra cabinets and storage along the walls.
Hope you like my design!”
-Danielle C. Buckenberger
Las Vegas
Danielle Cory’s 8×12 Tiny House Design

Images © Danielle Cory
[continue reading…]
{ }
Gary Goldberg is sharing his 8×12 tiny house design floor plan as part of our 2015 8×12 tiny house design contest. His is designed as a cargo trailer tiny house. I’ll let him explain it and show you below. 🙂
“Hello. My pencil drawing for submission to the book contest. 8’x12” says to me — cargo trailer. So I laid it out appropriately. The fantastic fan in the roof is for ventilation. In hindsight I might swap the locations of the Dickinson propane furnace and the A/C mini-split interior component, although I like the idea of being able to see it burning from the bed and table. Assumed wet-wall between kitchen counter and shower. Could move potable water tank to front wall. Bunk beds are 32” wide; kitchen counter is 30” deep. Hard wall in front of composting toilet and door could be replaced with something flexible. like curtain. Hope you like it.”
Gary Goldberg’s 8×12 Cargo Trailer Tiny House Design

Image © Gary Goldberg
[continue reading…]
{ }
Could you share a tiny house with one of your parents? It wouldn’t work for everyone, but it’s working just fine for Candice and her mother, Baoying.
Candice designed her bright, cheery little house on wheels with two separate sleeping spaces – a spacious sleeping loft for her mother, and a smaller bedroom behind the kitchen for herself.
The two of them built the house themselves so they’d have an affordable place to live, but Candice doesn’t feel like she “downsized” because she packed the house with creative design features she couldn’t have in a rented apartment.
Mother and Daughter Sharing Tiny House on Wheels

Candice and Baoying in the sleeping loft.
[continue reading…]
{ }














