This post contains affiliate links.
Gary Wagoner is sharing his 8×12 tiny house design with us as part of our 2015 8×12 tiny house design contest.
Presenting the Roost!
Inspired by both English Tudor stucco and exposed beams combined with Craftsman touches of clean lines, exposed rafter tips, and lap siding, this is one quality house.
Raised Orange Observatory Sleep Tower by Gary Wagoner
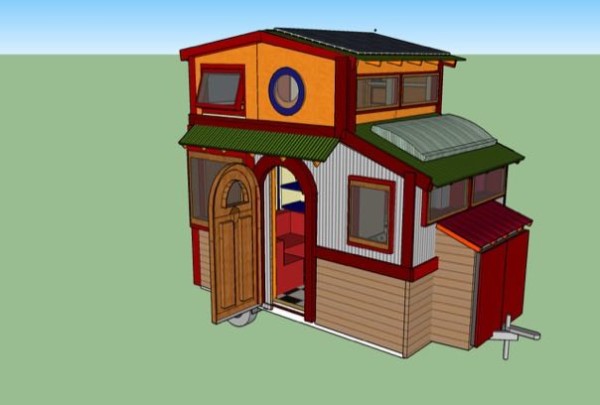
Images © Gary Wagoner
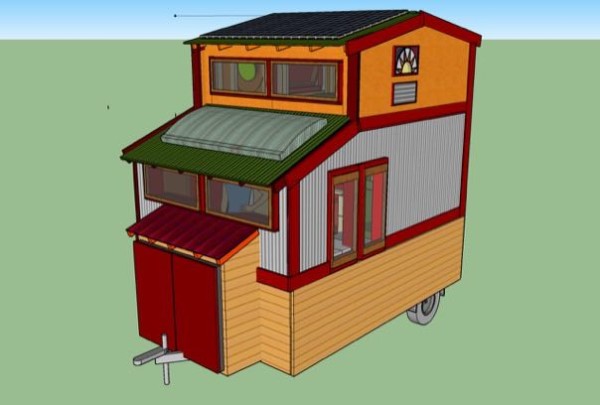
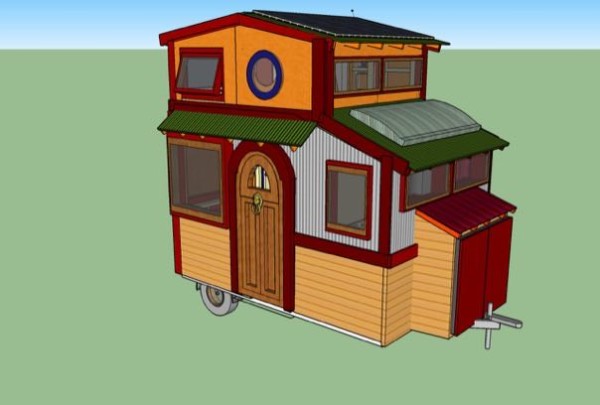
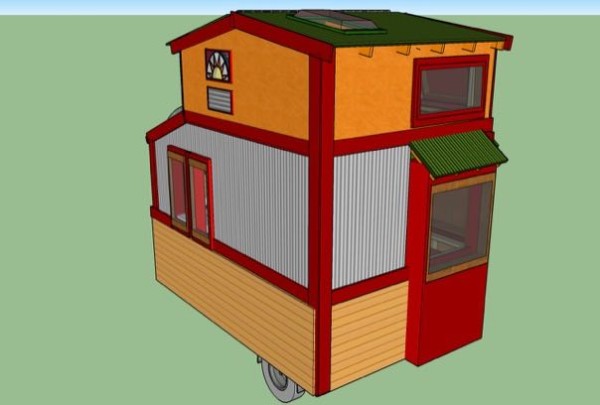


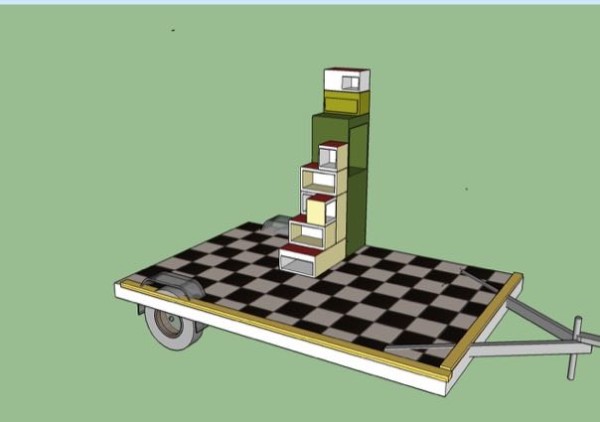
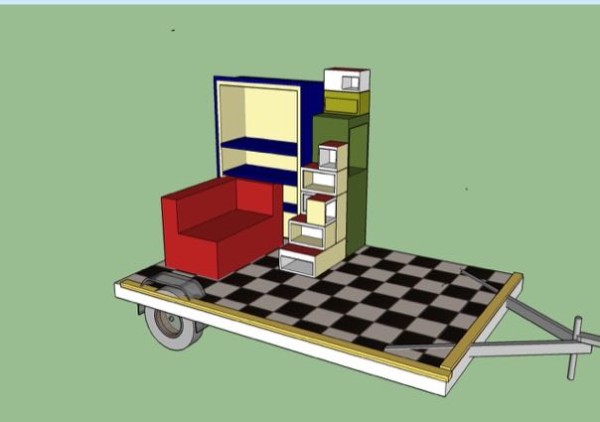


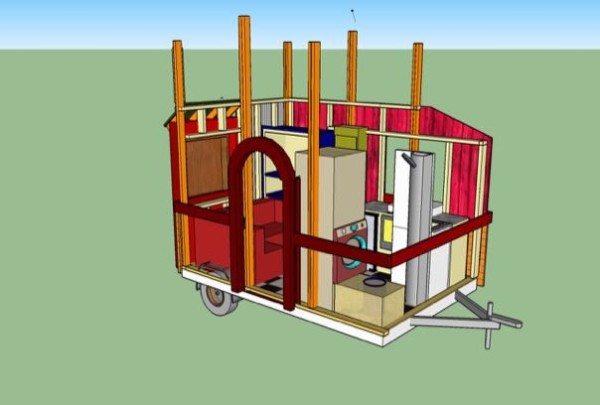
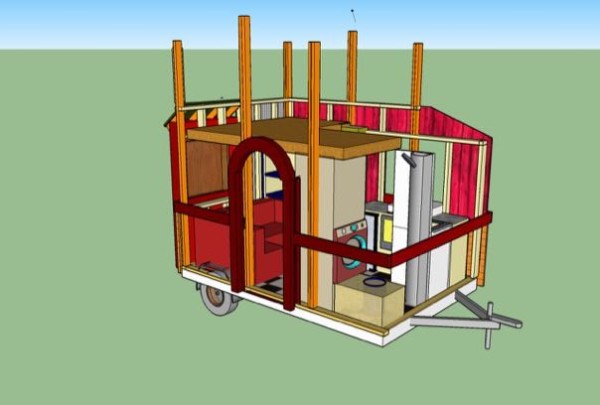

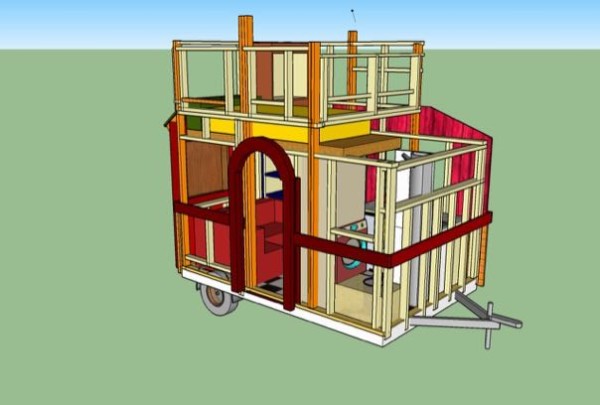
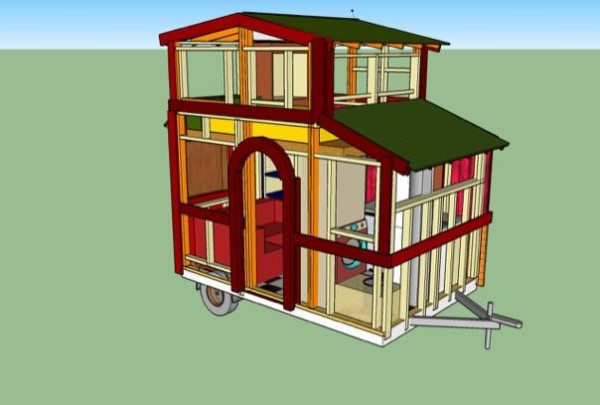
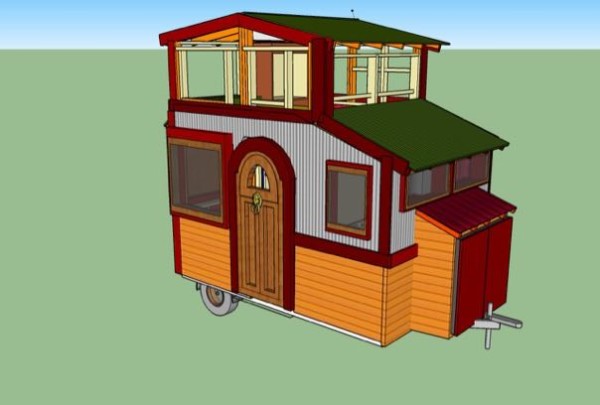

Images © Gary Wagoner
This 8’x12′ ROOST rules with:
– 8 awning windows
– 2 casement windows
– 1 operable skylight
– 2 fixed and stained glass windows &…
One charming arched top entry door with brass knocker opens to welcome you to:
A corner couch bathed in natural light from bump-out windows. Ceiling height is slightly reduced to 74″ for more tower room. As most time is spent sitting, a lower ceiling makes sense (and gains space upstairs). The 48″x89″ living room fronts a 36″x12″x72″ media wall.
The 70″x44″ kitchen includes an under counter LP/AC/DC refrigerator, LP 2-burner oven and extra deep sink.
In the right corner is the 48″X 41″ wet room with compact washer/dryer combo. An ultra lo-flo .5gpm shower head provides the wet from the on-demand LP heater. The room drains to a 50 gallon gray water holding tank under the trailer frame. This private area is where the urine diverting Loo and you sit.
The W/D cabinet doubles as an entry closet and adds more kitchen storage.
The heart of the ROOST is the staggered step system to the tower. Each step rises 10″ over the short run without sacrificing headroom at the top. With a compact 20″ width, both the living room and kitchen gain additional utility from this unit.
The Tower floor plan has 50″x 96″ space for a twin bed. The ell adds 48″x 72″ with a clothes closet (or desk space) next to the twin bed with more storage under the mattress and window. The fully operable skylight provides roof access for maintenance, construction assistance, and ventilation.
On a trailer with 14″ ground clearance, there’s over 58″ of headroom. Smaller tires and a lower platform results in more tower room. As it is designed, it could be build off a trailer and moved on one to any permanent setup: piers, block, or basement (outside access).
Designed for off grid living, the rain collection system has a 30 gal tank above the W/D/shower that runs to a solar H2O unit on the bathroom roof. The tower roof holds the PV panels in addition to the ground based array.
On the tongue is the utility cabinet for battery storage, propane tank, pump, H2O heater, etc. There is also more outside storage under the end window bump-out.
With more living area than its small size, it easily holds 2 to 3 people on the couch, one in the Loo, while another cooks and someone (or a couple) naps upstairs!
A Roost anyone would like to rule!
My little building experience is from turning recycled lumber into a luxury backyard office a couple years ago. It is For Sale to help me buy a custom trailer to build *this* version of the Roost.
If you’re interested, see some pics of this unusual garden building at http://dayton.craigslist.org/grd/4933255083.html
Thanks again for taking the time to sponsor this contest and for reviewing my contribution. I look forward to seeing the results!
Sincerely,
Gary Wagoner
You can share this 8×12 ROOST tiny house design with your friends and family for free using the e-mail and social media re-share buttons below. Thanks.
If you enjoyed this tiny house design you’ll absolutely LOVE our Free Daily Tiny House Newsletter with even more! Thank you!
This post contains affiliate links.
Alex
Latest posts by Alex (see all)
- Escape eBoho eZ Plus Tiny House for $39,975 - April 9, 2024
- Shannon’s Tiny Hilltop Hideaway in Cottontown, Tennessee - April 7, 2024
- Winnebago Revel Community: A Guide to Forums and Groups - March 25, 2024






Like everything about the layered presentation of ideas. Would like to see the propane stove replaced with an induction cooktop only. Would like to see the toilet be of an incincerating type such as an Incinolet thereby eliminating everything but occasional potash for the garden and hot water on demand does this apply for the washer dryer combo as well as the shower? In otherwords you either take a shower or do the wash and dry not both at the same time? Is there sufficient power for the washer dryer combo with the solar panels or would you add more let us say for WiFi etc.?
Thank you for your suggestions, it is still evolving. I wanted to avoid more electric loads hence a simple Loo (after all, it’s just for one person). A couple choices for heat: slim profile radiant panel can go on the cook side of the washer combo, or radiant floor heat as the zones are so small. And yes, I’d probably shower more times than do a laundry load, no need to multitask.
I meant to type incinerating sorry
Well thought out and amazingly presented project! My one question is (and I may have missed this) – how is it heated? We get to -40 and below up here, there’s only so far body heat and insulation will get you 😉
Your tongue weight would make towing a problem
This is a very interesting exterior and lots going in inside. I like it quite a bit. Great ideas for a single person.
Love this!
That link for Craigslist is not this unit.
No, it’s a link to his backyard office which is for sale
ugly!
Thanks for the laugh. I needed that! 😉
Bonus points for the bathroom laundry and the round top door. Good work.
Love the arched door and less boxy shape.
My only suggestion – turn the w/d combo 90 degrees so that it doesn’t face/open towards the toilet.
it’s a amazing tiny house