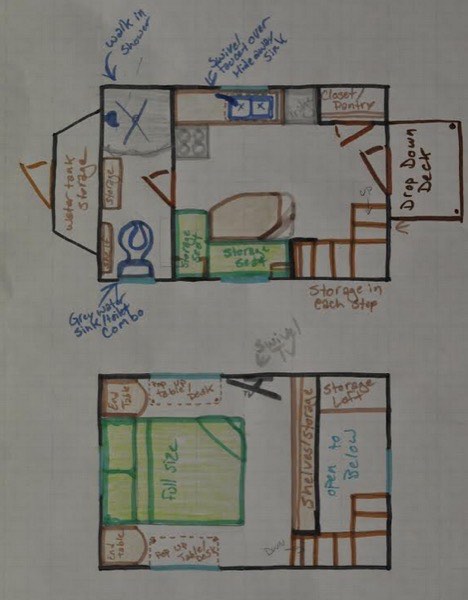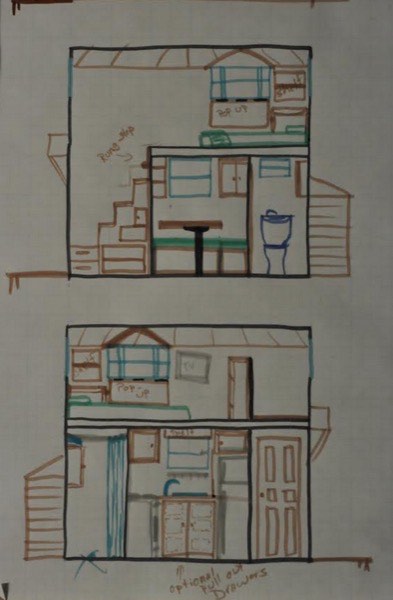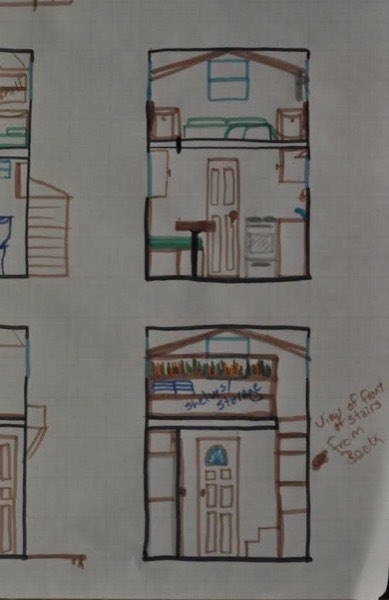This post contains affiliate links.
Danielle Cory is sharing this 8×12 tiny house design as part of our 2015 8×12 tiny house design contest.
“Although I built this plan with a trailer in mind, it can work as a foundation home as well.
Features include:
- Drop down deck for entry
- Tall compact fridge (almost full size)
- Compact stove/oven
- Hide-a-way sink (counter drops down over it once faucet is swiveled to the side)
- In cabinets under the sink there can be optional drawers to pull out from behind the door
- Simple walk in shower
- Dining room seating has storage underneath
- Loft storage above closet/pantry.
- Closet/pantry can also store a compact washer/dryer combo (such as what you see in RVs)
- Swivel wall mounted tv in the loft
- Pop up tables/desks on each side of bed underneath the windows
- Box style stairs with storage in each step, bottom two steps are drawers, and there is extra storage for shoes and/or books.
- A grey water system sink and toilet combo (wash your hands with tank water as it refills from a flush, and the grey water fills the bowl)
- And extra cabinets and storage along the walls.
Hope you like my design!”
-Danielle C. Buckenberger
Las Vegas
Danielle Cory’s 8×12 Tiny House Design

Images © Danielle Cory





Images © Danielle Cory
You can share this 8×12 tiny house design with your friends and family for free using the e-mail and social media re-share buttons below. Thanks.
If you enjoyed this tiny house design you’ll absolutely LOVE our Free Daily Tiny House Newsletter with even more! Thank you!
This post contains affiliate links.
Alex
Latest posts by Alex (see all)
- Escape eBoho eZ Plus Tiny House for $39,975 - April 9, 2024
- Shannon’s Tiny Hilltop Hideaway in Cottontown, Tennessee - April 7, 2024
- Winnebago Revel Community: A Guide to Forums and Groups - March 25, 2024






I like it! You have a good eye for detail and good use of space. You might want to get the free version of Sketchup and try your design on there so it looks more professional and you can see it in 3D.
Of all the contest designs I’ve seen, this one is by far my favorite. Mainly due to the use of space and huge kudos for the stairs and not a ladder. Hat’s off to Danielle for this one. If one can stand up in the loft, more kudos. My opinion…well done design.
Hmmmm. It appears to have wheels, and knowing that the lowest deck for a trailer of this size is probably about 18″ from the ground, plus the flooring, plus the main floor and loft, there will be no standing in the loft unless you are bent at a 90 degree angle. That is unless you are super short, say 5′ tall and you make the kitchen area (or whatever is under the loft) just barely more than 5′, then you may be able to have also 5′ in the loft. On a trailer 13′-6″ is your maximum above the ground (not the floor of your trailer). So, double check your math.
The stairs look nice and I would much prefer those to a ladder any day.
So, if you want that height, you’ll need to build on a foundation, in that case, there’s not really a height limit… well, within reason (many places have a 35′ limit). But, if I’m building on a foundation, I wouldn’t be building an 8 x 12 unit. But I know this was the contest.
I really like your design. The stairs really appeal to me as do the pop-up tables plus the great storage.