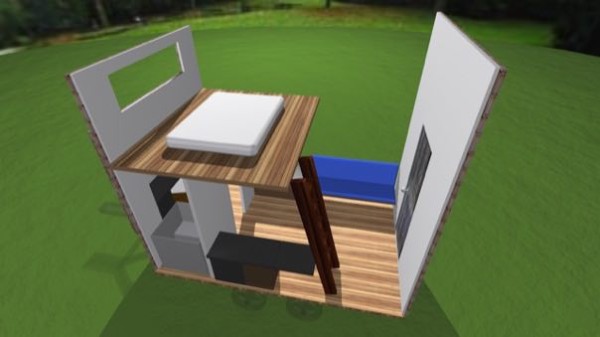This post contains affiliate links.
Darrell Jones is sharing his 8×12 tiny house design in 3D video with us as part of our 2015 tiny house design competition with Deek of RelaxShacks.com.
It’s a pretty simple design that you can build on a utility trailer. When you walk in you’ve got your seating area to the right and kitchen to the left.
There’s also a sleeping loft above that’s accessible by ladder. Finally the bathroom is all the way in the back underneath the sleeping loft.
DJ’s 8×12 Tiny House Design

Images © Darrell Jones
Video: DJ’s 8×12 Tiny House Design
You can share this 8×12 tiny house design with your friends and family for free using the e-mail and social media re-share buttons below. Thanks.
If you enjoyed this tiny house design you’ll absolutely LOVE our Free Daily Tiny House Newsletter with even more! Thank you!
This post contains affiliate links.
Alex
Latest posts by Alex (see all)
- Her 333 sq. ft. Apartment Transformation - April 24, 2024
- Escape eBoho eZ Plus Tiny House for $39,975 - April 9, 2024
- Shannon’s Tiny Hilltop Hideaway in Cottontown, Tennessee - April 7, 2024






For the small space that the design shows, the Tiny House has all you really need. Great Design work. Keep it Tiny. Thanks for sharing.
The video is a very nice presentation. I would like the entry to be all glass French doors all across for light and the loft area all glass in Frendh design–squares, with shutters. Very nice home.
No bathroom.