This post contains affiliate links.
This 208 sq. ft. tiny house is a guest post by Hummingbird Micro Homes – share yours!
Hummingbird Micro Homes is based in Fernie, BC, Canada, just North of the US border. We typically custom design and build tiny homes and micro homes on wheels. We are currently offering our favorite home model for sale. This micro home on wheels is named The Cowboy and measures 20′ long by 8’6″ wide (exterior measurements), totaling 208 sq. ft. This home is available finished, ready to tow and enjoy, for $38,900 (Canadian).
The unique design is inspired by west coast design combined with a rustic modern Canadian barn look. The exterior is a combination of recycled wood and metal, with some beautiful colors. The interior features two tones of bamboo as wall coverings, pine tongue and groove on the ceiling, and vinyl flooring. The bathroom is accessed by a colorful sliding barn door and includes a 32″x30″ shower and regular flush toilet.
208 Sq. Ft. Cowboy Tiny House by Hummingbird Micro Homes

Images © Hummingbird Micro Homes
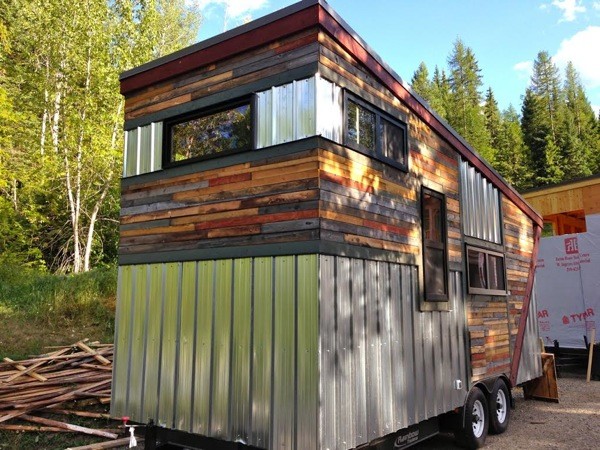

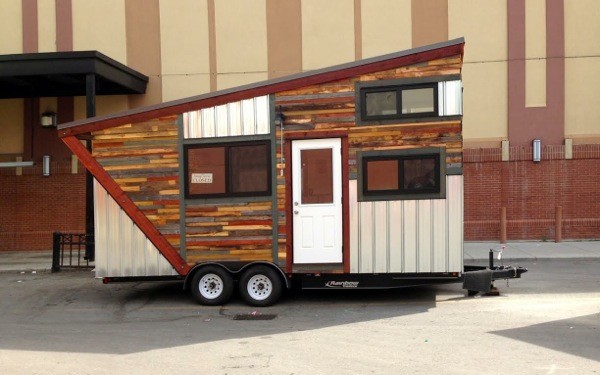
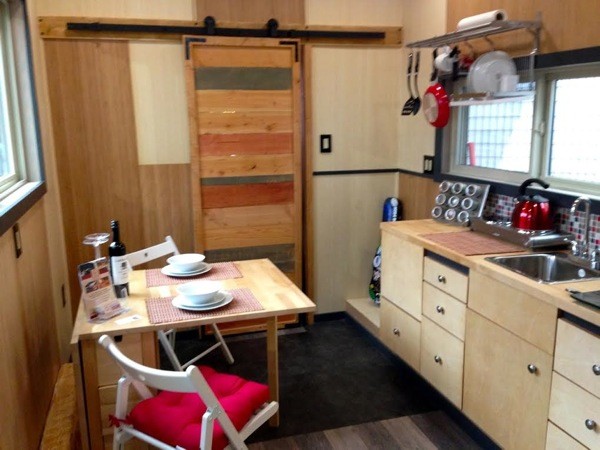
The kitchen features a single sink, wooden cabinetry and counter, three ring gas burner and 3.1 cft compact refrigerator with freezer. Water is heated by an Atwood 6 gallon hot water heater with automatic ignition. Additional appliances and cabinetry could easily be added if desired. LED lights are fitted throughout and a fan in the bathroom.

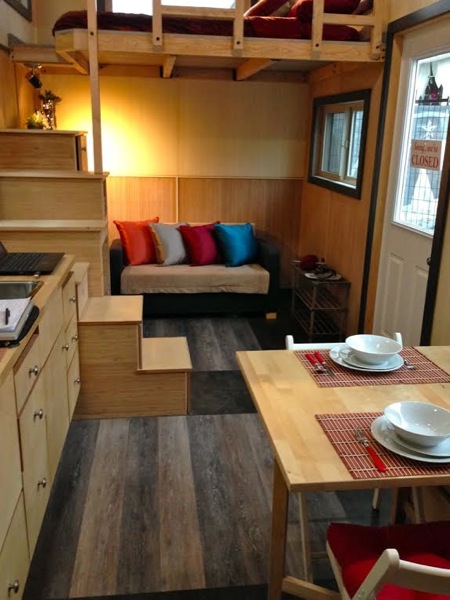
The main floor space design allows flexibility in how the area is used. The space under the loft offers 6’3″ in head room and has ample space for a sofa doubling up as a second sleeping area.
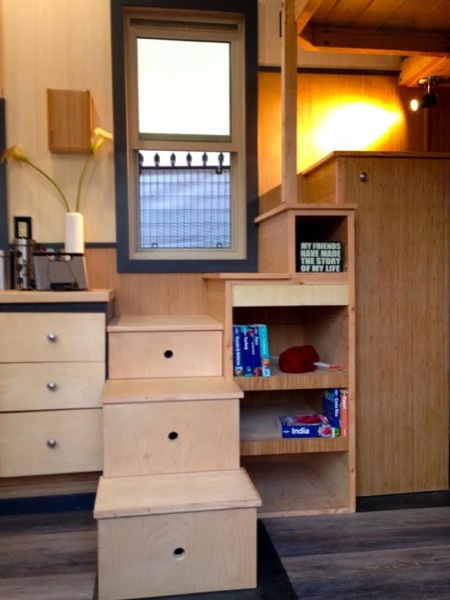
The main sleeping area is located in the loft and features three windows to provide views and natural light. The loft is accessed by easy to climb, well-placed stairs which combine a variety of storage options with a tall closet.
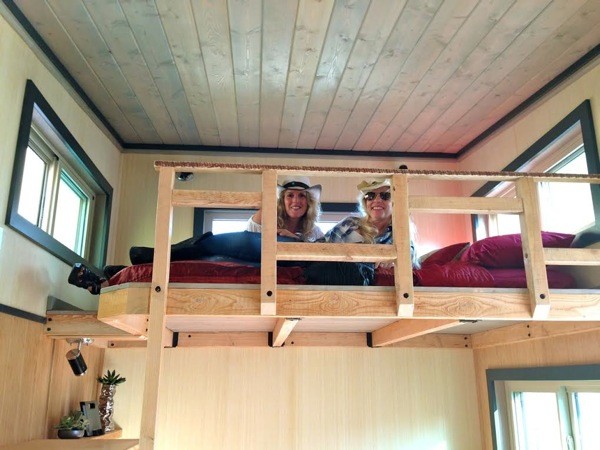
Images © Hummingbird Micro Homes
Made in Canada, this constructed home is fully winterized for Canadian winters, with spray foam providing R25 insulation in the roof and R20 in the walls and floor. The home is fitted with RV hook ups and is ideal for placing on property with services or an RV or tiny home park with services. The home is built on a double axle Rainbow trailer rated for 10,500 lbs and including brakes.
This home was available for purchase for $38,900. We offer delivery within Canada (clients in the US can arrange pick up). We can also build a similar home with modifications such as off grid features.
Learn more: http://www.hummingbirdmicrohomes.com/the-cowboy-micro-home
You can share this 208 Sq. Ft. Tiny House For Sale with your friends and family for free using the e-mail and social media re-share buttons below. Thanks.
If you enjoyed this 208 Sq. Ft. Tiny House For Sale you’ll absolutely LOVE our Free Daily Tiny House Newsletter with even more! Thank you!
This post contains affiliate links.
Latest posts by Andrea (see all)
- The Overlook Box Hop Shipping Container Home - March 29, 2024
- The Fat Pony Social Club: From Rusty Horse Lorry to Bar on Wheels - February 4, 2024
- The Fat Pony Hideaway: an Off-Grid Cabin on Wheels - February 4, 2024






I think those stairs stocking out on the middle of the floor is an accident waiting to happen. “Well placed stairs” is not a true description ! And quite honestly, the outside looks like it was built with scraps from a junkyard, not a tiny home builder. Ugly is a nice way to put it. Sorry, 2 thumbs down on this one !
I meant sticking out in the middle of the floor. Not stocking, lol.
I love it. Stairs work great for me. Older person that I am. I like the character in the exterior. I would like another window in great room;-)
The stairs sticking out don’t bother me as it divides the sitting area from the kitchen/dining area. The ability to sit on the lower steps for either putting on or taking off your boots is nice. Two things I would have done different. The exterior siding is a cluster of mis matched materials making it too busy. I would have flipped the entire house on the trailer making the lower side of the roof facing forward. Fuel mileage is bad enough towing a trailer especially when you’re towing into a very tall vertical wall. Love the interior.
I like the stairs. They don’t take up as much wall space as the straight storage/stairways. The bottom two steps can be used for a visitor to sit and talk while the other person is fixing something in the kitchen.
I love the design. Small home living is an adventure. I don’t want it to look typical. Stairs are great. Easy to walk up, versus a ladder and have storage!
Ohhhhhh I love the outside look of the trailer and the stairs too, like said before separates the room and extra seating ! I’m with you Al, I’d have flipped it around for aerodynamics !
I agree with you Sondra. I like the stairs. Division of some kind is necessary in small places to make it feel more spacious. Oxymoron, I know, but it is true, and it looks like there is plenty of room to get around them. Plus, company can sit on them in a pinch. The whole tiny house is great! Well done! Love the exterior!
Love Love Love the Exterior Look ! Different textures and design.
Love the siding, great reuse of materials. So many are boring on the outside. Stairs being retractable is a great idea.
I actually quite like the multi-colored wood outside…it makes a change and looks very pretty. My worry would be that it would all fade to the same shade of gray over time, though…
Normally not a fan of mixed exterior materials but this one is pretty neat. The steps inside may be a little hazardous but I bet you’d only trip once;)
Yes, you would probably only trip once because you would have broken your neck – LOL :-} — too small, not enough storage – but would be great for young people.
I’m 50 and those are the stairs I’d want, none of those ladders for me, THOSE (ladders) are for younger people haha
Isn’t it better to avoid spray foam due to the toxins? Would using jeans or will be enough for the cold temps?
Meant to say wool….
Yes ditto on Susanne’s question. Is foam insulation toxic? I would love answers to the comment section, let us know these things!
It is nicely laid out with all the comforts of home. The stairs are great, the sitting area has its own nook, and not in the way of the kitchen space.
I really like this one.
cute little house. I love the siding and mingling of building materials make it very interesting and arty. The stairs I like too, but the tripping over them has had me thinking of solutions and also how to add more bench space to kitchen and this is what I would do :))) I would have a fold down bench top that would swing from the wall out over the stairs so that there is extra bench during the day and at night time or whenever you need to use the stairs then up it goes back against the wall again. Or it could even be a lift up arrangement that is hinged to end of sink bench so that it lifts up create a left angle and could be used as a hand hold (handrail applied to underside so that it’s underneath when bench is in use) Probably hard to visualise but the concept works for me (in my mind – lol)
I like the sitting area. It’s very cozy and a nice departure from the norm.
Another great find. The comments, for and against, were quite interesting. People either loved or hated the exterior. Put me down for loving it. I don’t often like a mismatch of patterns, but I do like this one (enough to leave a comment here).
What I’d do different is make the interior all one light colour (no black accents and no patterned door). Small just looks bigger that way. And I’m clumsy so even though I do admire the stairs poking out, they’d be the death of me at least several times a day.
But overall, I love the feel of this tiny house. Nice find!