This post contains affiliate links.
This is the Robinson DragonFly Tiny House design by RobinsonPlans.com.
It’s design to be built on a trailer and features a fold down porch for when you’re parked on site.
Inside you’ll find a living area with a sofa bed, full kitchen with pull-out dining table, bathroom, and an upstairs sleeping loft accessible by a slide-out staircase.
Please enjoy, learn more, and re-share below. Thank you!
Robinson DragonFly Tiny House Design

Images © RobinsonPlans.com
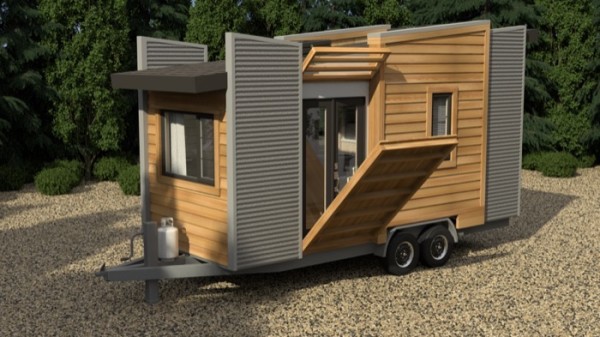
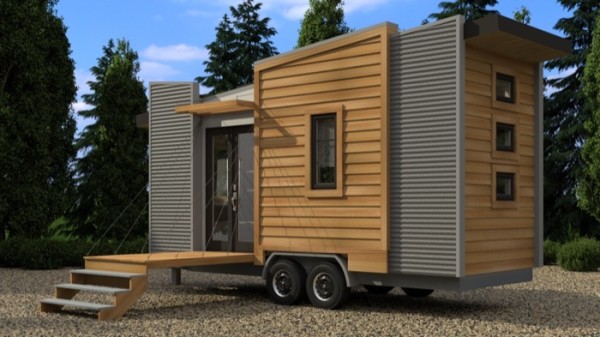
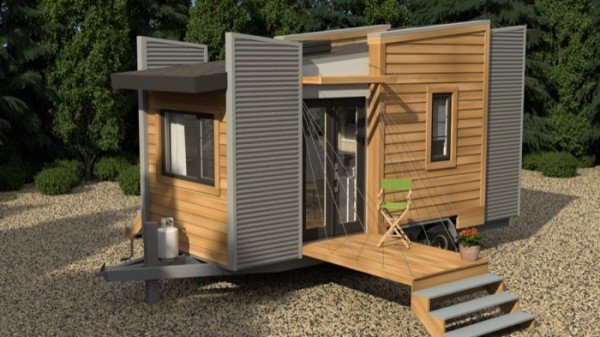
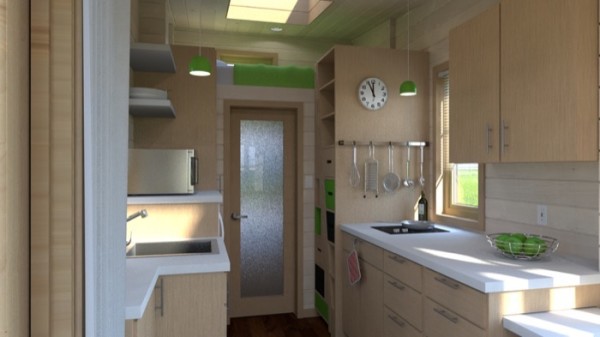
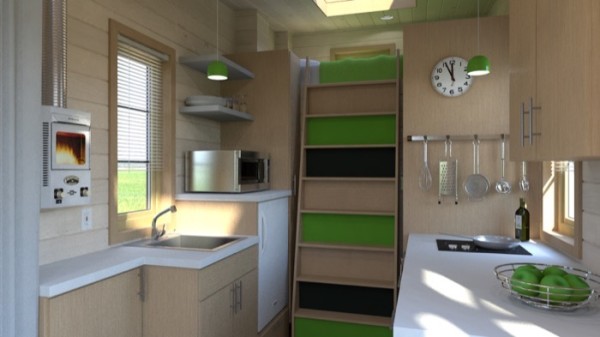
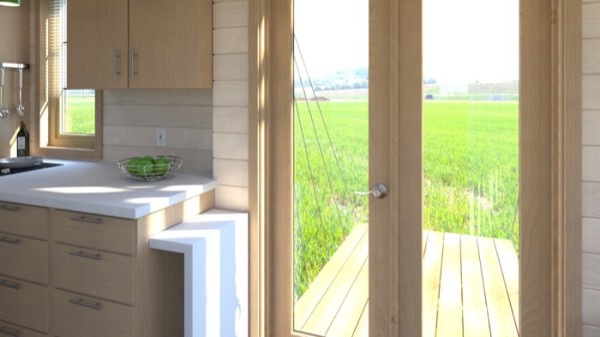

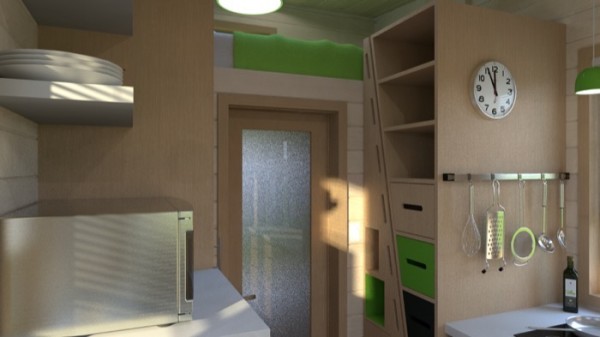
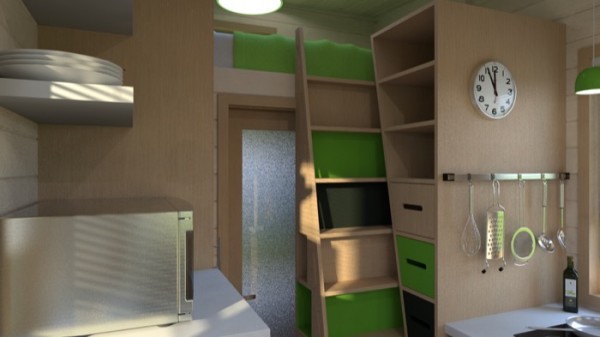
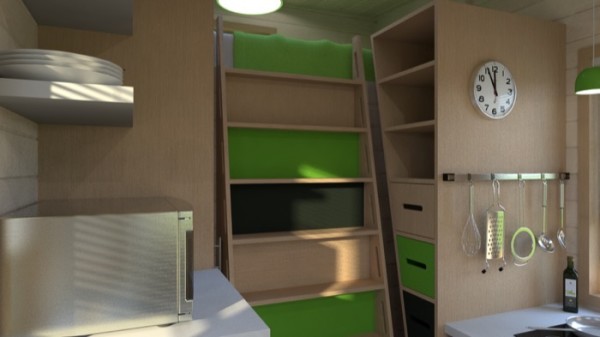
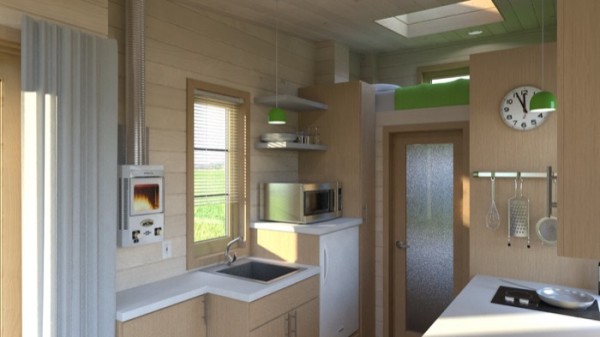

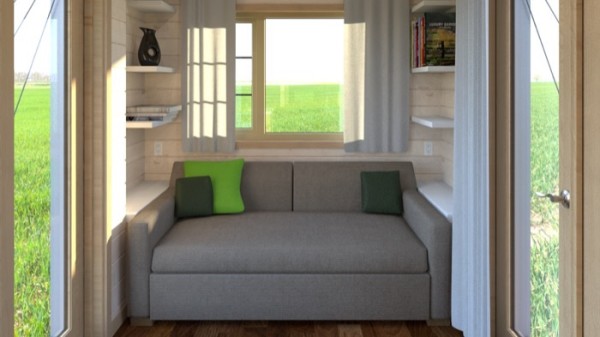

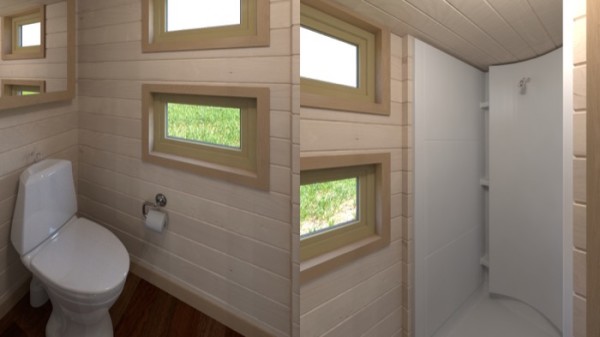
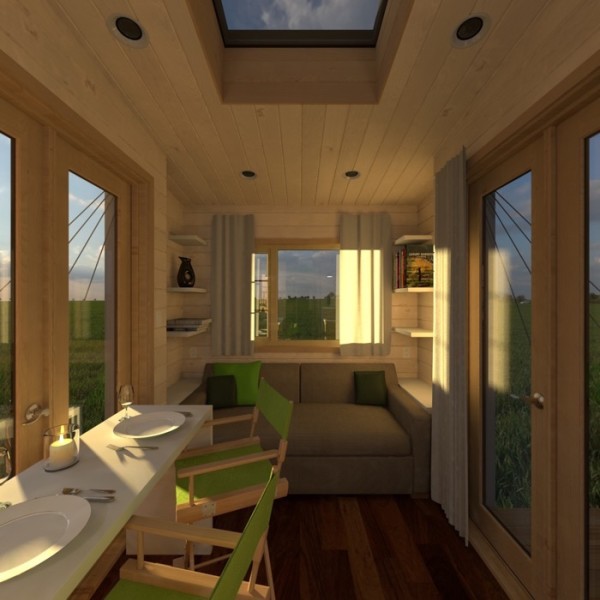
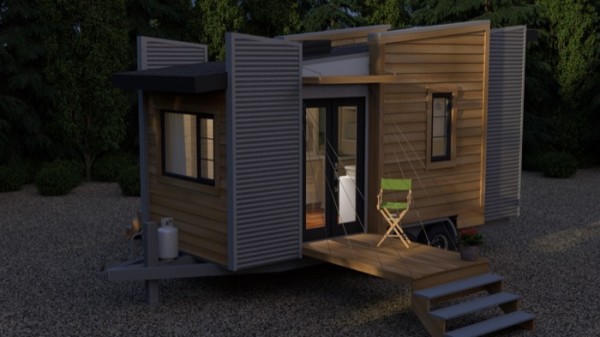

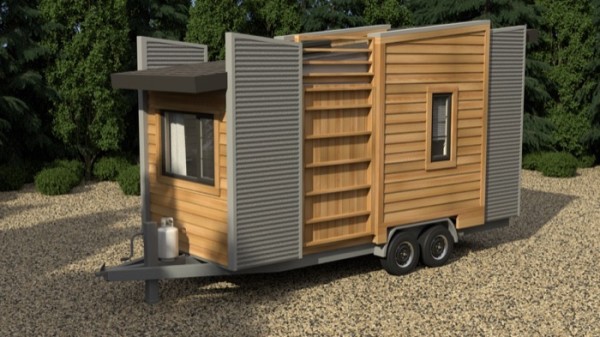
Images © RobinsonPlans.com
Video: DragonFly Tiny House
This tiny house is based on the concept that when you enter it from either of the side doors, it feels more like a sunroom than a small home. We have two skylights to bring light in and more doors and windows than most. The two folding decks allow for you to be in the sun or shade and out of the wind. I have set up the sofa and “living space” so that 4 or 5 people could sit facing each other (two movable chairs shown) and have a more conversational atmosphere that sitting in a row along a wall. Because the directors chairs fold up easy they can be put out of the way when the sofa bed is opened up.
The sofa bed would be the main bed for a couple. There is a twin bed in the loft accessible by a disappearing stair cabinet. It all depends on the agility of the homeowner if this gets used for more than company. Otherwise it also makes a great storage or reading loft.
This little home has a lot of kitchen cabinets. I have detailed a disappearing table than pulls out from the kitchen cabinets in front of one of the French doors. It slides out of the way when the sofa bed is pulled out.
At each end of the sofa bed we have a hinged top of the front part of the end tables. This opens up to store pillows and bedding. A tiny house cannot afford to look cluttered.
Stay tuned for more updates on the availability of this tiny house which you’ll soon be able to order from reputable builders chosen by the design firm.
Learn more: http://robinsonplans.com/
Our big thanks to John Robinson of Robinsonplans.com for giving us a preview of their upcoming tiny house!
You can send this tiny house design to your friends for free using the social media and e-mail share buttons below. Thanks!
If you enjoyed this tiny house design you’ll absolutely LOVE our Free Daily Tiny House Newsletter with even more! Thank you!
This post contains affiliate links.
Alex
Latest posts by Alex (see all)
- Her 333 sq. ft. Apartment Transformation - April 24, 2024
- Escape eBoho eZ Plus Tiny House for $39,975 - April 9, 2024
- Shannon’s Tiny Hilltop Hideaway in Cottontown, Tennessee - April 7, 2024






Nice. Some really clever space saving ideas here.
The cleverness is worthy of a standing ovation! I will have a look at this company, although this model is too small for our needs. There is one glaring drawback, and that is the fact that the door is blocked while the table is in use, and if someone leaves a burner unattended and a fire broke out, it could result in tragedy.
This could be an issue but there is a door on the opposite side – only about 8 feet away! I could see a barbecue on the one deck so it could still be accessed when the table is set for supper. Love all the clever details!
Barbara’s comment about egress is valid, but do note that there are matching doors right across from each other on either side of this house and the clever table only blocks one of them.
I read that there is another door on the opposite side. So you are able to go out either side. I would probably put windows in one side with the pull out table and only have the one door. Love the pull out stair/ladder.
You can see that there are double doors on both sides of the THOW. They are visible in most of the pictures of the sofa.
nice work! one of the most thoughtful and best executed examples i have seen of the “magnificent possibilities of less”. congratulations! cheers. andy
I, too, wondered about the safety of the doors: (1) blocking the bathroom entrance, especially if it is a child staying in the loft and (2) set-up table and chair(s) in front of glass (?) doors. This looks like a very interesting design as long as no one is 6 ft 2 or taller. How is it heated or cooled?
First, really like this design. Neat and contemporary, though appears quite small on the storage side. I, personally, would NOT sleep well on a pull-out sofa bed, though I like the different sitting areas provided by it, the fold out table and the two-sided entrances.
The loft as a “lounging area” would be a problem. It doesn’t look tall enough to sit up in.
This, however, is a really nice tiny home. I like the decks that can be
unfolded after “parking” quite clever and useful. I also like the roof slant as there would be plenty of space for solar.
Nice job.
One of the kitchen pictures shows a heater on the wall.
Sharp design, would like more info on heating and wire hook ups, etc. Love what I saw in the presentation.
Nicely designed! With small mobile spaces it is all about spatial illusion and clever organisation. This modern version does it well.
Very clever design! I love this! If I was by myself and had no belongings whatsoever, I would totally live in this! The skylight over the loft is a clever way to avoid claustrophobic nightmares but I think I would only use this for weekend getaways. It’s just too small for permanent living imo.
Ok . . . That is a doggone clever ladder! The bathroom is gorgeous, too. Really cool design.
Very beautiful, artsy design. I could live
there. Thanks!
. Love this TH. Hope they do a bigger one too.
Hi Carolyn. We have four new designs on our website http://www.robinsonplans.com. 24 foot and 28 foot units. Just search for Dragonfly and Firefly. We have these plans for sale on the website now and soon will have kit pricing. Note all pricing in
Canadian dollars.
Where are the outside steps stored when the deck is raised?
Joy the decks are intended to be raised when you are moving the home. They steps are hooked on with brackets and they would be transported inside or in the back of the truck towing it. If you wanted to close up the home for a period of time and lock the decks in the upright position, you could just store the steps inside.
It’s a great design, except as hard as I am trying to visualize it, I cannot figure out the layout of the bathroom.
Jane, the bathroom picture is deceptive. It is two small pics placed next to each other to show the toilet and the shower, so it seems to me that the bathroom is at the end of the home, and when you enter the door, the toilet is to the left of the door and the shower is to the right of the door. The photo looks like there is a corner in the bathroom, but it is just a double picture.
Nodding my head. That makes sense. Thank you.
what can I say but wow, wow, wow……….. alot of thought has gone into this tiny house and everything seems to seamlessly fit together to create an amazing little house. Love it. 🙂
This is a very unique and functional tiny house. Love the ladder design. It’s great to see that it can be stored out of the way when it is not needed. The windows and doors provide an abundance of light, one of my
must haves in a tiny house. Great job.
OMG! This place is awesome! LOVE the staircase!
I especially love that Robinson has quite a few small house designs. Seems there are more tiny house designs these days than small house designs and I found at least 3 that I would love to live in. I’m guessing the price tag is high, sigh!
Y really love your propositions on Tiny Houses. And thanks for all your posts, etc.
Greetings!! From Montevideo, Uruguay, South America.
Sorry I must say I do NOT like the ‘stairs’. It’s cute, but it is really a ladder and I don’t know about everyone else, but when I climb a ladder, I place the arch (middle) of my foot on the ladder rung for best stability. These ‘stairs’ have a back on them to accommodate the storage behind (it seems) and that means placing only the front half of your foot on each ‘rung’ and climbing on the balls of your feet basically. — No thank you. — Also, since it really is a ladder, I prefer having a ‘rung’ you can wrap your hand AROUND in order to hang on properly in case your foot slips. This appears that you will just place your palm flat on the upper steps as you climb. (There are some slits on the sides but they don’t look big enough for a hand to go through.) If you give me stairs, I need a tread to securely place MOST of my long foot please. If you give me a ladder, I need it to function as well as a ladder functions.
I was noticing the same thing about those ‘stairs’ and thinking how easy it would be to slide right down off of them.
Adorable. And almost functional…..the ladder in front of the bathroom door is a problem. I also prefer stairs, but that is just me. Since I would not have to climb up to the loft, I could live with it, but would be afraid to have a guest stay in the loft because of the placement of the ladder/bathroom door. If there was a way for the person in the loft to know when the ladder was in place, and to open and close it easily themselves, then perhaps this would work. I happen to love the eating surface in front of the French doors — I have always enjoyed looking outside while enjoying my meal!
Great job ! no more , no less ! What’s the cost of it ?
Concept only at this stage… great ideas and external design. Wonder how it would fare when towed though.
Loving this design! What are the measurements of the house?
I love the ingenuity of this entire house.
The stairs are amazing. The person in loft can slide the stairs over with the 2 outside edges that protrude upwards, folks. I assume the same is true of the person in the bathroom. I really want to see a better picture of the shower. Looks interesting.
The table is so thoughtful. And, along with the 2nd door, you have full utilization of the room.
Even THs waste space but this one has it all!
Hats off to Robinson Plans. Really, really outstanding use of space.
That slide away ladder system is just a storage area anyway. It could be turned into a full staircase with storage in the steps and under it. The whole unit could slide out instead of just the ladder.
This is a very clever design – well thought out. The exterior is forward-looking if a little impractical for the road. Once they get past the computer model stage and actually build one, I think the exterior fenestration issues will sort themselves out.
Interesting design, really like the drop down deck. I don’t like having basic functions depend on blocking other things though so things blocking doors and whatnot won’t have a place in my house. I like a full time table and bathroom access. The two sets of doors are nice but not really necessary. I’d rather have a large window and permanent table on one wall. Not sure where it was but another house had storage stairs where the bottom few steps formed a winding staircase when in use and tucked away when not needed, I like that idea better. You could have the stairs in the kitchen area and only have a small set of bottom steps stick out when needed that were still easy to walk around for bathroom access.
exceptional design and execution. the double Fr doors are an excellent choice. Bravo!!!!
This is a really nice little unit. It’s modern and doesn’t try to look like a traditional house with a peaked roofline. I am so glad that they didn’t face the couch length-ways looking towards the wall or out a window. The couch is a nice small size, framed nicely and the seating possibilities are good with the kitchen. The ladder/stair is unique and hides nicely. I like the exterior walls that extend above the roofline, that is very attractive and hides what would otherwise be a pretty plain roofline. The deck’s though small are well designed as a fold-able feature, though I doubt the ability of the cables to hold their weight with people. The awning, obviously just for looks could have been a bit more practical. I wasn’t sure what I thought about having two double doors facing eachother, and two entry’s until I read the description detailing how they can use either deck depending upon the shade, and now think it’s a nice feature. The dining table seems a little impractical for two people, a possibility may be a folding table for the middle of the room, or maybe a scenario where it utilizes the couch as bench seating for one side.
Incredibly impressive in so many details. Very nicely done!
Beautiful design aesthetically but to my mind its poor functionally. For example, the exterior roof with the side walls that run above the wall for most of its length would create too many possible spots for leaks. Or the four wires attached to each side of the drawbridge deck would create too many hazards when moving around on it. And with all the various changes and angles of the wall I believe it would also be more expensive to build. There are other similar problems on the exterior but lets move inside for a quick summary of just a few other less than desirable features for me.
As noted by others, one of the doors is blocked by the pullout table, which also occludes the full use of those kitchen cabinet draws just under the counter-top from which it extends. Yes, there is another door opposite the blocked door but that means even less usable wall space though it provides plenty of sun. Has anyone else noticed that the table will only serve two rather than other solutions with detachable designs that allow three to four individuals to dine at once (since he mentions his living room sitting arrangement can accommodate four or five not all siding sideways along a wall bench/couch). So, I’m to assume no one else stays for lunch or diner in this wee abode after a friendly chat? Again, the bathroom door, as others have pointed out, is covered by the loft’s ladder which itself due to its design removes valuable storage space since it cuts that space diagonally . . . nice look but poor utilization of a wall cabinet in this limited space. The bathroom looks very modern and nice but I wouldn’t want to have to clean that shower (pet peeve) since here in Florida we can grow mold at the drop of a hat or should that be bar of soap. Though, the shower stall could end up being a molded unit (no pun intended) and side step this small problem. Further, I am not a fan of the thin cabinet/counter adjacent to the sink beneath the Dickenson heater so maybe making it trapezoidal instead of just cutting it back so radically would help. It is next to the single sink and that can be valuable space while prepping for and cleaning up after a meal, even for just two.
Please, don’t misunderstand me, I do love many of the ideas expressed in the ad copy for this design offering from Robinson such as the end tables of the couch storing your pillows, etc. And the design aesthetic appeals to my modernist taste but for me it falls short of a good solution for a” best” tiny house design. But I can see others feel differently and thus we have the myriad solutions presented here and on other sites to consider as near matches for our ‘dream wee homes.’ Well, that’s my two cents, so keep up the great work here Alex. Your site and newsletter is much appreciated and I , for one, applaud your hard work in keeping the rest of us informed.
I thought the same thing “As noted by others, one of the doors is blocked by the pullout table, which also occludes the full use of those kitchen cabinet draws just under the counter-top from which it extends”
But in looking at the pics again, it doesn’t go into the counter, it’s folded down along the cabinet and door, a hinge system will you. And blocking the door when you eat only to have a double door to your back, really no safety issues there.
Love the house and design, it works for me on so many levels but the stairs/ladder, I’d have to figure out how to make ‘standard’ stairs 😉
Your eyes are better than mine Sondra . . . I don’t see the hinge but it would make more sense than obstructing the drawers . . . still think its a less than optimum solution unless one only entertains a single other for lunch or diner . . . sort of locked in unless one pulls out the old fashion folding TV diner tables, lol. I love to cook and would much rather entertain to the fullest but that’s just me. Yes, its nice to look outside assuming you have a good view but how do you invite more than one to enjoy your feast with this table? To each his/her own but in my book food is something I like to share with others. 😉
another winner!
There are several things in this design that wouldn’t quite suit my way of living but overall I loved how they’ve come up with new ideas for small places. I’ve been looking at tiny houses for over a year and this one is unique in comparison.
I did want to say that I especially liked the table sliding in front of the glass doors. It took care of door areas being a wasted (but necessary) space and combined it with my fondness for looking outside while eating. And as mentioned, there’s a door on the opposite side so access isn’t restricted.
Very nice home and different than the typical all wood box. As some commenters stated they would need a bit larger.Which would be perfect giving you a place for a table and a washer/dryer combo or stack.
Joey.
This is my favorite tiny house! I would move into it in a split second.
Thank you all for your interest in our Dragonfly house and taking the time to add your comments. To keep it simple, I am going to write one reply today instead of adding numerous comments through out the thread.
This tiny house is 8′-2″ by 20′-0″ long. We also are close to finalizing the design of a 24′ and a 28′ unit. These will look similar and have similar design features but offer a larger loft area, and laundry equip space. The decks will be similar but larger as well. Watch our website http://www.robinsonplans.com for updates on this. We will be at the Portland Build Small Live Large show in early November. If you would like to receive updates on the designs, you can register on our website.
We are finalizing as well how these will be marketed, both in kit form and as built models.
I would like to clear up a few items that have been raised in the above discussion. We opted for two doors in these as I like the idea of having options in a tiny house. It is nice to be able to decide whether you want to sit in the sun or shade, and perhaps one side is out of the wind that day. So while two doors may be perceived as a luxury, for a price similar to a large operating window, it certainly physically opens up the space and could give you the feeling of sitting in a screen room on a summer night.
The sliding table is designed to offer counter space or eating area for two. It does not interfere with the drawers, they just get smaller. Then the table is extended, you would be using the door on the opposite side.
There are many options when it comes to how you heat this unit, and how connected you are to a power grid, water line, or sewer service. These are things that will be different for everyone. Our first model we are building will be fully electrically wired for a plug-in connection, plumbed with a small tank and pump and also to be connected to a waterline, have a grey water sewer line to a remote or portable septic tank. There are many options on toilet types and that would be up to the user to decide.
There is some confusion regarding the shower. Despite any distortion you see in the illustration, it is a simple acrylic or fiberglass one piece shower, 32″ square.
The sliding ladder/stair to the loft simply slides out of the cabinet. It consists of a variety of open shelves and drawers, and no space is lost. It is easy to slide from both the main floor and the loft.
A design like this takes hundreds of hours and will I am sure evolve along the way. The most important thing when planning your tiny home is to build what works for you. Everyone has different tastes and must-haves. But tiny houses are tight, and it comes down to priorizing your wish list to make the best use of your budget and space.
AH! The shower is not curved? Your design sent me looking all over the net for this shower, just loved it.
If you reconfigure the kitchen, you could also set the bathroom door so it touches the wall on one side, then when the stairs slide out they won’t be blocking anything. But in reality this is a 2-3 person design, not meant for living in. I don’t think it’s worth sacrificing the innovation of the stair for practicality in this case.
Everyone would go there site you could get a floor design. That being said I also have looked a lot of TH and was turned off by them all being to GMom and looking like a train car. This is exciting for me. It’s about the top 1 of 3 that I like. I’ll be exploring this one closer. Thank you THT
If you look very carefully at the sides of the ladder you will see handholds vertically cut for you to hold on to. Kind of mirror the same cuts they used for drawer pulls.
Well , I don’t know what to say, except that is the name of my tiny house and it looks nothing like your plan. I hope people realize that is the name of your tiny house plan and not the real thing.
What on Earth are you talking about?
Every time I see this house I love it all over again. The stairs are a great design, the exterior is fantastic, and I really like that the inside doesn’t look like a cabin.
I like this. Especially having the two doors across from each other. So much light and access to the outside. My one concern is with the uniqueness of the rooflines. How does that affect water and snow drainage?
Hi Sarah: this roof line is actually a very simple single slope design. The higher walls at the exterior are just parapets and are flashed all the way to the top with the roofing membrane to avoid potential leaks. The skylights feature a raised curb which is also flashed and caulked to the top of the curb. We used Duradeck on the roof because it is very flexible to bend around parapets, easily welded and durable as it is meant to be walked on. (but this roof is not designed as a deck) I hope this answers your question