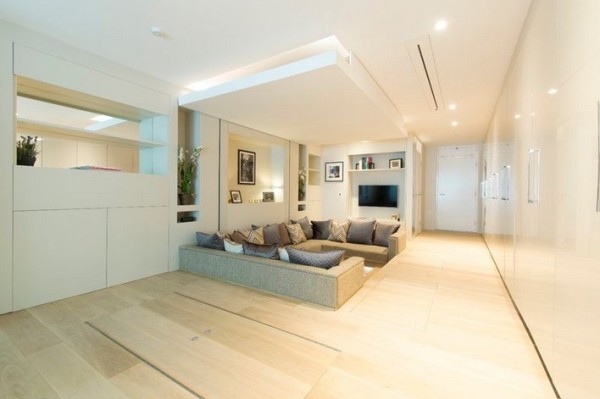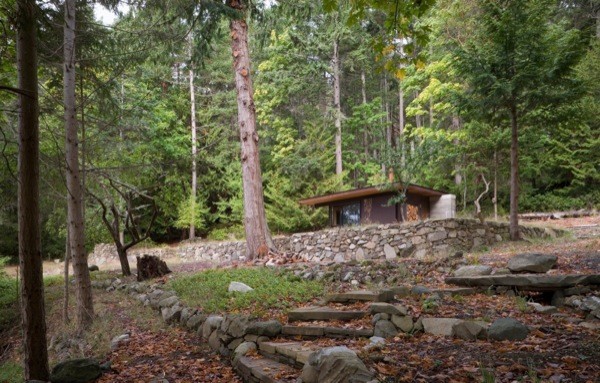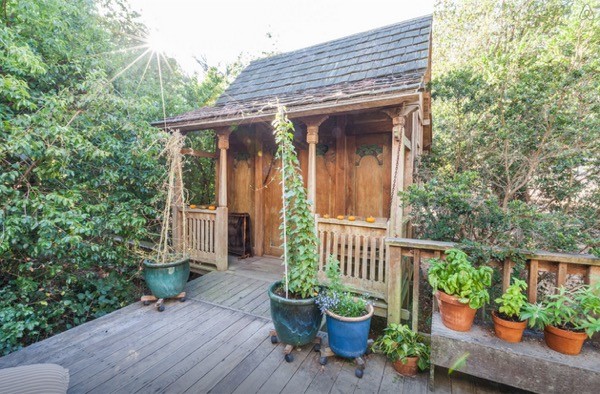This is the modern and multi-functional YO! Home which features sliding walls and a bed that hides in the ceiling when not in use.
Pretty cool, right? It offers us all of the amenities of a larger home in a studio space which ultimately means you can pay less rent and enjoy more house.
The YO! Home includes a bed that lifts up into the ceiling when not in use so that you can comfortably enjoy the large oversized couches that are hidden underneath.
But that’s not all! The design includes a dining table that pops out of the floor, built-in floor storage, a sleek kitchen that hides when not in use, and more! Please enjoy, learn more, and re-share below. Thank you!
YO! Home: Genius Multi-functional Studio House

Images © YO! Home
[continue reading…]
{ }
This is a 191 sq. ft. modern cabin designed by Olson Kundig. It’s located off the coast of Vancouver Island, British Columbia, Canada.
You’ll notice a large weathered steel clad panel door that slides across the window wall to secure the space. This also serves as a privacy wall for the outdoor shower.
The single room studio floor plan features wood-finished surfaces that help make it feel like a cozy sanctuary. Inside you’ll find a wood stove, bed, kitchenette, and a toilet. “The cabin is so small you have to go outside—that’s the point,” says Tom Kundig.
Please enjoy, learn more and re-share below. Thank you!
191 Sq. Ft. Modern Cabin with Steel Clad Sliding Door

Images © Tim Bies Photography/Olson Kundig
[continue reading…]
{ }
This is a 340 sq. ft. modern NYC studio apartment. As you enter the apartment you first see the open living area and the kitchen that wraps around the bathroom.
At the end of the kitchen is a small bar area for dining. And the open living area seems spacious enough to have a small gathering of friends and family over. Wouldn’t it be cool to see an expandable dining table in here?
The built-in entertainment center has plenty of cabinets to store your personal belongings and keep them out of sight. And there’s even a sleek work area with even more storage.
Around the other side of a wooden shutter divider is the bedroom. A sliding door for privacy would be great here, don’t you think?
Inside the bedroom you will see there is a closet with sliding doors along with plenty of drawers for your clothes. Please enjoy and re-share below. Thank you!
340 Sq. Ft. Modern NYC Studio Apartment

Images © Allen Killcoyne Architects
[continue reading…]
{ }
Here is the Swallowtail historic tiny cabin/studio retreat in Petaluma, CA. The history behind this 2.5-acre property is back in the 70s the property was known as Swallowtail Studios, a famous glass blowers co-op. The American rock band, The Grateful Dead, played in the barn and hung out here often.
This carved and stained teak wood studio retreat is one bedroom with a spacious outdoor deck and hot tub. Just a few steps across the deck is the very large, luxurious, and art-filled private bathroom and sitting area.
To explore more amazing tiny homes like this, join our Tiny House Newsletter. It’s free and you’ll be glad you did! We even give you free downloadable tiny house plans just for joining!
Swallowtail Historic Tiny Cabin/Studio Retreat

Images via Michelle and Bill/Airbnb
[continue reading…]
{ }
In the woods of Chappaqua, New York is this modern studio cabin. Designed by, Workshop APD, the team made this modern cabin blend beautifully with the surrounding area.
I can see this being a great weekend retreat spot or even office space to get away from the hustling city life. Or if you are an artist or author what a great space to get creative in.
What do you think of this modern studio cabin? Although there are no interior photos how would you design the inside of this cabin? Share your comments with us below.
300 Sq. Ft. Modern Studio Cabin

Images © Workshop APD
[continue reading…]
{ }
In Savannah, GA there is an abundance of unwanted shipping containers left in the city’s port. After being used for one-way flow of consumer goods from China to America these heavy duty containers can easily be re-purposed for environmentally conscious homes.
Julio Garcia, architect, decided to do just that with two 40′ shipping containers to build his own home and studio. The two shipping containers are placed about 6′ apart. The 6′ gap has a wood-framed floor and shed roof, and the container sidewalls were cut open to create a large spacious living room. This home has one bedroom, one bathroom and a kitchen. What do you think?
Please don’t miss other tiny & small house gems like this – join our FREE Tiny House Newsletter for more!
Artist’s Shipping Container Home and Studio

Images © Tessa Blumenberg
[continue reading…]
{ }
Kitoko Studio architects in France have decided to take this old “maid room” in Paris and redesign it into a transforming 86 sq. ft. micro apartment studio.
Normally spaces such as these are so small that people end up using them as storage spaces but with some smart design concepts it has been turned into a nice and affordable living space in France’s capital.
Sliding doors and cabinets reveal a sleeping loft, storage spaces, a pullout staircase, a wardrobe, dining table, and more. Please enjoy and re-share below. Thank you!
86 Sq. Ft. ‘Swiss Army’ Micro Apartment in Paris

Images © Kitoko Studio/Vimeo/Fabienne Delafray
[continue reading…]
{ }
This 689 sq. ft. apartment redesign is called the Fujigaoka M and was done by Sinato Architects in Tokyo.
They created an L shaped wall to separate space for two bedrooms inside. This wall has built in shelves, storage, and a seating area.
According to Dezeen, the apartment is lived in by a married couple who also wanted to have a guest bedroom.
689 Sq. Ft. Modern Apartment Redesign for Married Couple

Images © Toshiyuki Yano/Sinato
[continue reading…]
{ }
I’m excited to share with you how two friends took a tiny studio apartment in Brooklyn and transformed it into a 2 bedroom apartment with plenty of space to host dinner parties and musical events.
The guys say the most rewarding part of this whole project is that they did it all themselves which always feels great.
By using mostly reclaimed materials and designing and building their own unique furniture they turned this space into a great place they can proudly call home.
Words can’t justify how cool this Brooklyn flat really is. So check it out for yourself below.
Two Friends Convert Brooklyn Studio into Amazing Apartment

Images © Faircompanies
[continue reading…]
{ }














