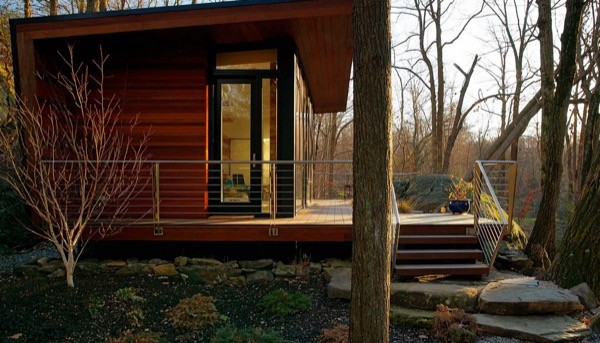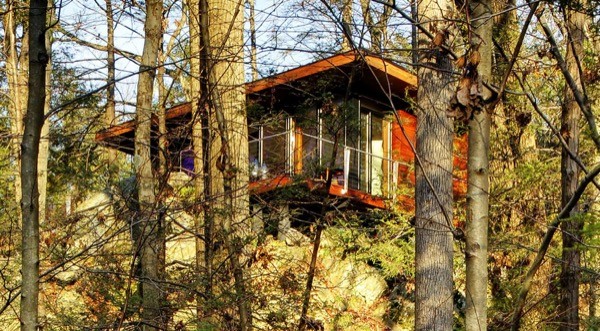This post contains affiliate links.
In the woods of Chappaqua, New York is this modern studio cabin. Designed by, Workshop APD, the team made this modern cabin blend beautifully with the surrounding area.
I can see this being a great weekend retreat spot or even office space to get away from the hustling city life. Or if you are an artist or author what a great space to get creative in.
What do you think of this modern studio cabin? Although there are no interior photos how would you design the inside of this cabin? Share your comments with us below.
300 Sq. Ft. Modern Studio Cabin

Images © Workshop APD



Images © Workshop APD
Resources:
- Workshop APD (Architect)
- Country Living (as seen on)
You can share this 300 Sq. Ft. Modern Studio Cabin with your friends and family for free using the e-mail and social media re-share buttons below. Thanks.
If you enjoyed this 300 Sq. Ft. Modern Studio Cabin you’ll absolutely LOVE our Free Daily Tiny House Newsletter with even more! Thank you!
This post contains affiliate links.
Latest posts by Andrea (see all)
- The Overlook Box Hop Shipping Container Home - March 29, 2024
- The Fat Pony Social Club: From Rusty Horse Lorry to Bar on Wheels - February 4, 2024
- The Fat Pony Hideaway: an Off-Grid Cabin on Wheels - February 4, 2024






Ha-Ha! I have that IKEA lamp! 😀
Awesome Cahow!!!! ☆☆☆☆☆ it’s pretty!
The 300 sq cabin in the trees is my dream house. It reminds me of Frank Lloyd Wright’s houses. Awesome. I do already subscribe to your site. Great work.
Nice design but the roof might be a problem as it retains snow…
Hence more maintenance in the winter.
Nice ! …A Couple more shots of the interior layout would be GREAT !
Looks nice enough on the outside, but it’s hard to judge anything without more interior shots, or a floor plan. I was surprised to see that the architect’s site didn’t have any more details.
It had a nice lamp. And woods lol
How I would design the interior…Hmm…Again, it would help to SEE the interior! I hope this wont be a new way to see “Tiny Houses”.
Rue sums it up less rudely than I would.
Posting something as superficial as this wastes space on your site, and our time in bothering to look at it and comment.
Alex, I’ve found your selections generally useful, but the lack of information here is disappointing.
And I’m forced to question the possible economy of this house. Unless the owner fabricated that cable rail around the deck himself, I know from sad experience that it’s a hugely expensive way to keep people from falling off.
Sounds like you are needing to start your very own page/blog/site that caters to your very own specific tastes, time, and needs.
I like the variety that Alex posts even if there aren’t lots of photos and details. Usually, I can scratch around on the Internet and find a few more pictures. Architects don’t always post floor plans (could lose money that way). For the houses I’ve built, if I couldn’t find the plans, I fiddled with the elevations, worked out what I wanted, and handed that info to my draftsman son, who has done a great job of working out the plan. As for the cable rail, I really like it, and if it proves really expensive (if I build again), I’ll cut somewhere else, I guess.
Keep up the good work, Alex.
Went to their site and no interior details or floor plan. A bit disappointing and not too useful.
I think it looks swell. I’d love to live there–if i had a large storage facility for my “stuff’.