This post contains affiliate links.
This 689 sq. ft. apartment redesign is called the Fujigaoka M and was done by Sinato Architects in Tokyo.
They created an L shaped wall to separate space for two bedrooms inside. This wall has built in shelves, storage, and a seating area.
According to Dezeen, the apartment is lived in by a married couple who also wanted to have a guest bedroom.
689 Sq. Ft. Modern Apartment Redesign for Married Couple

Images © Toshiyuki Yano/Sinato

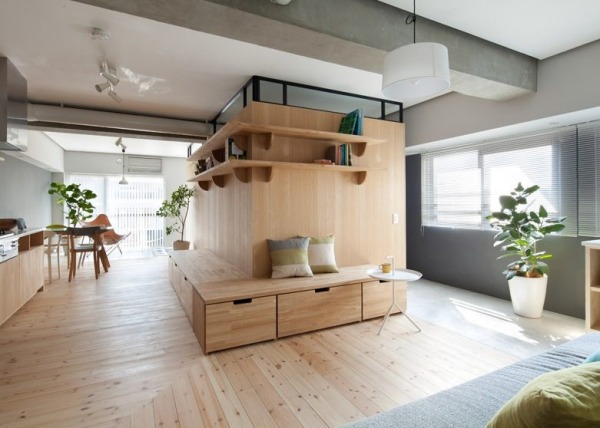
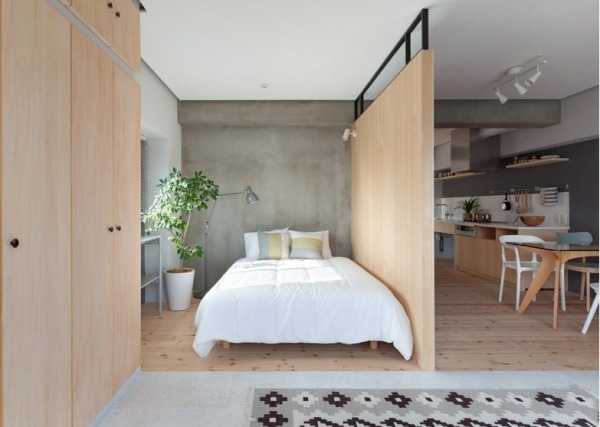
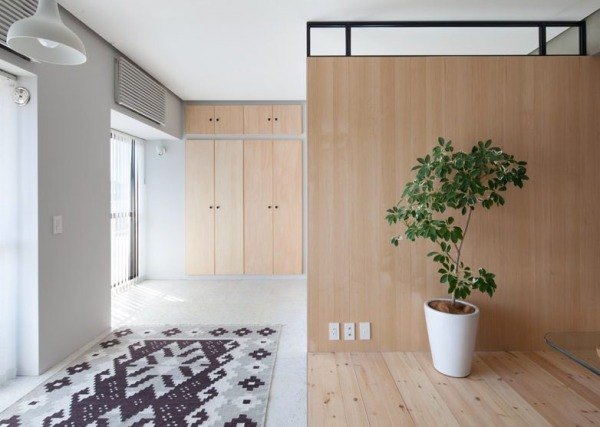
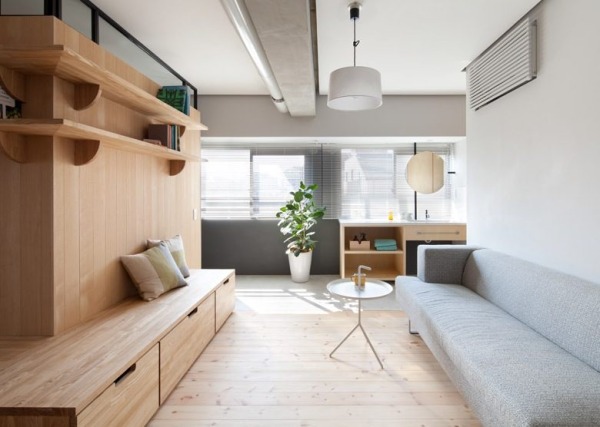
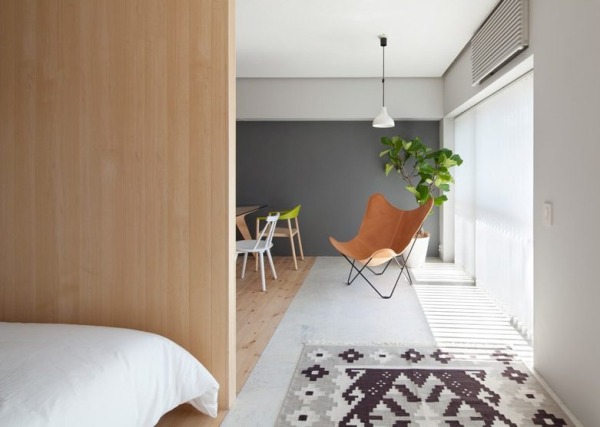

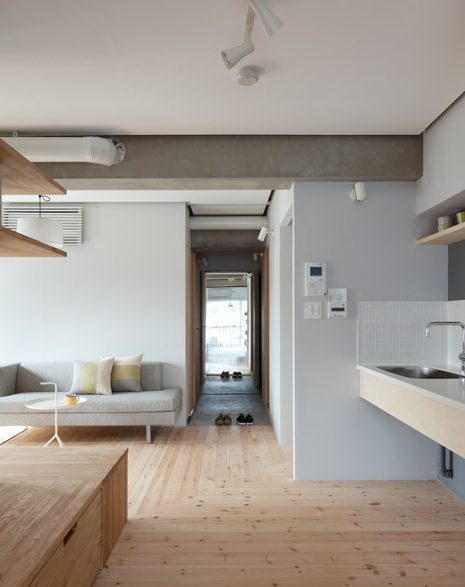
Images © Toshiyuki Yano/Sinato
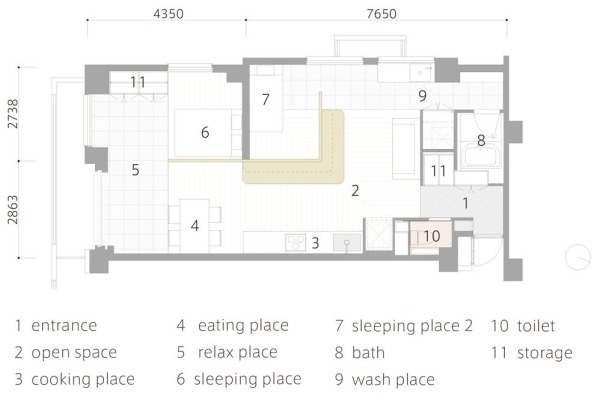
Resources
- Sinato Architects
- Dezeen (as seen on)
- Humble Homes (as seen on)
If you enjoyed this 689 sq. ft. Sinato architect apartment redesign you’ll absolutely LOVE our free daily tiny house newsletter with even more small spaces! Thank you!
This post contains affiliate links.
Alex
Latest posts by Alex (see all)
- Escape eBoho eZ Plus Tiny House for $39,975 - April 9, 2024
- Shannon’s Tiny Hilltop Hideaway in Cottontown, Tennessee - April 7, 2024
- Winnebago Revel Community: A Guide to Forums and Groups - March 25, 2024






This is interesting but I was left feeling cool/cold after viewing the pixs. The ‘bathroom’, the bathroom sink and the toilet broken up into 3 locations was something I haven’t seen before. Not sure if I cotton to it.
Perhaps a darker wood could help and other ‘things’ to make it a warmer space might help. I just not feel like a home to me. Just sayin’
Thanks Kaleb. I kind of like the bathroom separation because it works well if you’re sharing one bathroom while married/living together. One can get ready while the other uses the toilet instead of having to deal with that in one space.
I agree, Alex. I have modified my THOW plans to include a separate shower and “reading room” (loo). This way, my S.O. can use the facility when I’m in the shower and read on in peace.
For me, it’s not necessarily that the bathroom elements are broken up and moved around; it’s more that the toilet is located right next to the front door. Now, for me, that would seem to be a questionable decision.
Yes. And, maybe this is some kind of ultra-modern hands-free Japanese toilet but I don’t think it’s a good idea to have a toilet room without a hand basin. This toilet is closer to the kitchen sink that the hand basin; I don’t think that’s a good idea either. Also, the windowless lounge area doesn’t appeal to me. This design does not resonate with me at all.
Ok…you are done in the loo. You walk out and across the house OR you go to the kitchen to wash your hands?
I would have a lit’ sink in with the loo. Maybe it was all those years working in hospital (and OCD mother) that has me washing my hands after using the commode. 😀
That could be easy fix with one of those toilets with a wash basin made on top of the tank or a fold down sink.
thank you Dennis. Bathing and cleanliness are so much a part of the Japanese culture it is likely a given in this situation.
Looking at the descriptions under the floor plan, I thought surely #10 would be “Pooping Place.” 🙂
What Kaleb said.
I like your fix for a tiny space, Dennis, but I wouldn’t use it here because at 689 sq ft this apt is too large to need this. It’s large enough to simply have a “powder room” and a washing room.
There does seem to be a simple fix, based on what I know. Just to the left of the bathtub is a storage area marked “11”. Right above it is an unmarked area with folding doors. If you switch whatever is in that room with the existing toilet area, that might be sufficient. The toilet would be near an appropriate sink and the bath, and away from the front door.
I very much like the seperate bathroom elements. The toilet tank-top sink(which I had never seen until recently and think is brilliant)makes it all plausible.
Many Japanese toilets have the sink built integral to the toilets tank top. As someone who spends a lot of time out doors, only coming in during daylight hours to use the “facilities”, I seriously appreciate a water closet that does not require either taking off my farm clothes, or tracking yuck through the house.
Locating a toilet near the entrance is quite common in Japanese residential plans as are “compartmented” facilities in the traditional separation of “clean” and “unclean areas. Kacey C. it is also common to call the areas by their functions such as food prep or sleeping space and, in the case of the room for the toilet, place of convenience or place of excrement.
I absolutely LOVE this space!! It is open to so much natural light off both bedrooms & the eating space w/tons of shelving optios, storage & closet space for both bedrooms!! I LOVE IT!!
The only changes I would make is to add a mini wall mounted sink in the toilet room & I would take down the wall between the bath & wash place then close off one of the doorways with frosted glass and make it a spa bathroom. Other than that, I Love This Design!!!
Beautiful, tasteful and LIVABLE!
The transom windows above the dividing wall really bring light and expanse to the spaces. I have never liked “half walls” in many loft conversions, because if there are two people in the place there is no escape from the noise. This is a great solution, and when one looks up the ceiling continues to flow.
Gee, I though Washing was the washer and dryer space, especially since I didn’t see one designated anywhere else. I like the setup especially since it mirrors the loft apartment I live in now, only smaller.
I too thought that washing space meant w/d. I love love love all the storage in this apartment! love the bench/storage system all the way around the kitchen area. And what I assume are wardrobes next to the living space. I have never seen any of these above toilet sinks mentioned here but the concept sounds fabulous!
Very neat clean design, very easily one of my favorites…! I would think it cost a fortune as well.. But I will admit it is hard to not love it..
It’s excellently designed!
Yes very clean, simple, and choice of color in paint, goes well with the overall design….!
I lived in Japan, over 2 years. This couple has to be very well to do, to have that much space, and for it to be so grand. The real estate in Japan is AWFUL!! Very, very expensive.
To join a golf club…over One Million Dollars!
Cannot believe there are shoes, in the hallway!! When I lived there…shoes off in the foyer was a must! They usually have other slippers for guests to put on. Really into keeping their homes clean!
And yes, that toilet probably has the faucet on top. They also love to heat their toilet seats. But still, in community places…there are no toilets. Just that hole in the floor, and hope you do not miss it! It was so uncomfortable for me…especially when I got pregnant!
WOW! What a clean and modernized TH. Three thumbs up!