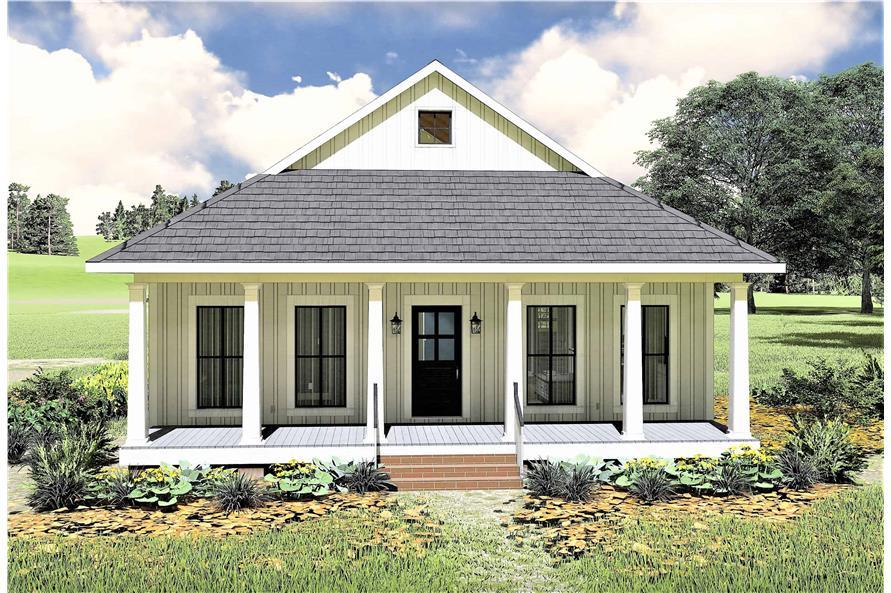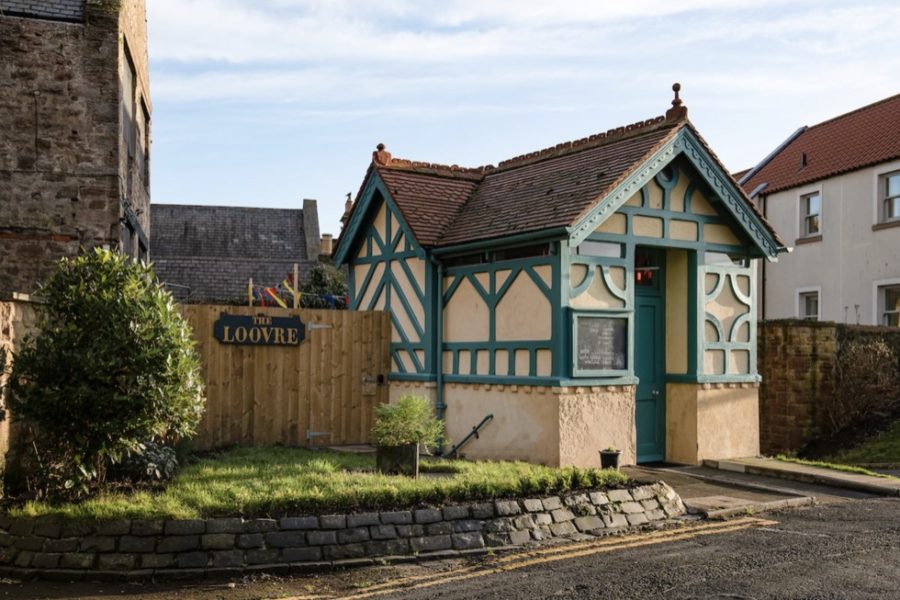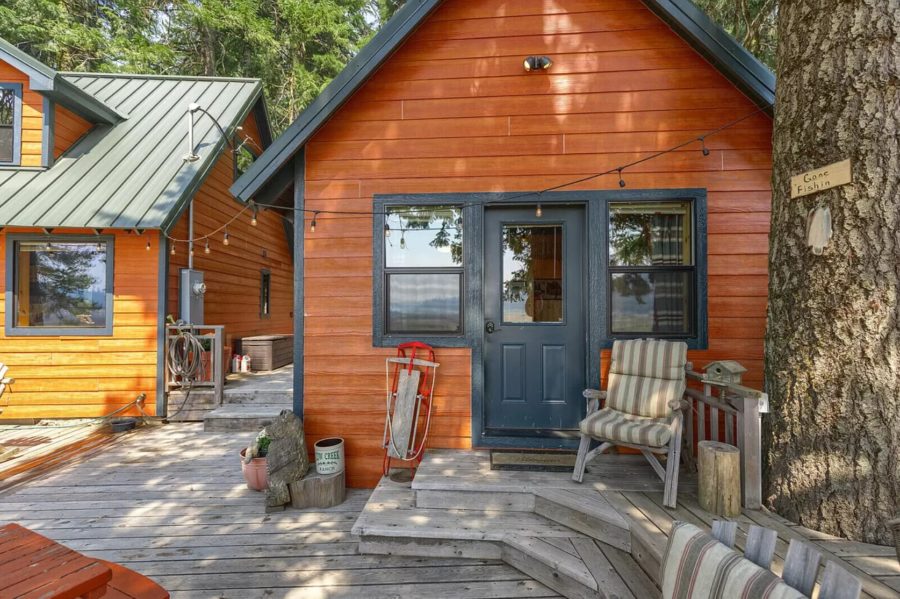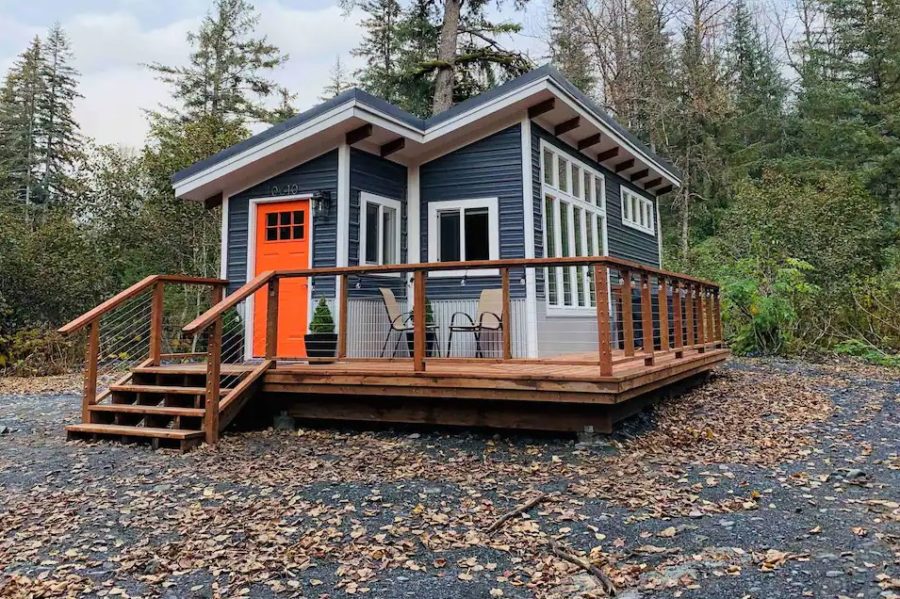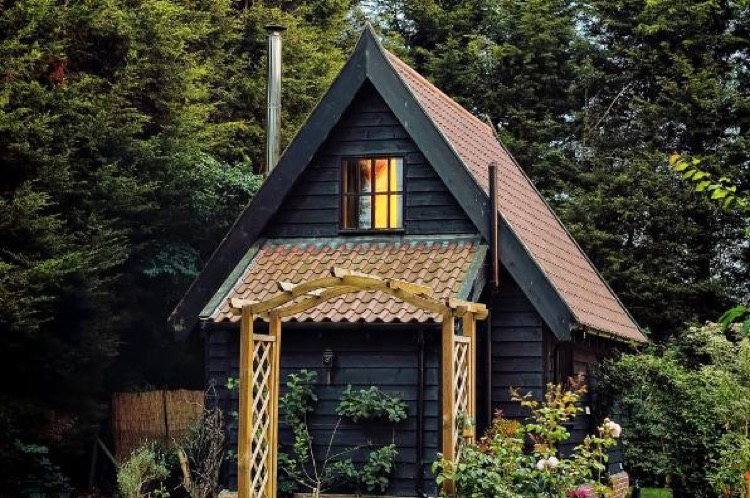These are the plans for a lovely small bungalow with two mirrored bedrooms, two covered porches, and a beautiful fireplace! A perfect tiny family home, this space even has a mudroom corner off the back porch to catch shoes, coats, and backpacks.
The living room comfortably fits a couch and built-ins around the fireplace, and the kitchen fits an L-shaped island and full-sized appliances. The bedrooms and total bathroom share a hallway off the main room, and there’s a washer and dryer in an alcove. What do you think of these plans?
Don’t miss other attractive tiny & small house plans like this – join our FREE Tiny House Newsletter for more!
Beautiful 2-bedroom Home Plans with Two Covered Porches
[continue reading…]
{ }
The Cairngorms is a stunning area of Scotland, and if you visit, you might want to stay in this “cooshed” (cow shed) turned into a delightful cottage for two. While the original stone walls remain, the rest of the cottage looks nothing like a home for Highland cows but rather a modern, well-equipped tiny home.
You enter into the open-concept living and dining area, including a full kitchen, comfortable couch and ottoman, and dining space. The bathroom has a walk-in shower stall with a skylight, and you take a ladder to the loft bedroom with a double bed. There’s a private patio outdoors to enjoy if the rain holds off.
Don’t miss other interesting homes like this, join our Free Tiny House Newsletter for more!
From Cow Shed to Charming Scottish Cottage
[continue reading…]
{ }
This vintage structure went from ladies’ loo to vintage tiny house. It’s the story of the Loovre cottage in Berwick-upon-Tweed, Northumberland which is in North East England featuring an open studio layout with a kitchenette, dining nook, sleeping area, and a wet bath.
It used to be a Victorian ladies’ loo up until the 1950s. More recently it was being used as a tiny ice cream parlor but today it’s a fancy little studio cottage in a quiet corner of a place called Berwick-upon-Tweed within the Elizabethan Town Walls that you can actually stay in. Take a look at it below, learn more, and let us know what you think about it in the comments!
Don’t miss other interesting stories like this, join our Free Tiny House Newsletter for more!
Ladies’ Loo Tiny Cottage in Berwick-upon-Tweed
[continue reading…]
{ }
This is a 994-sq.-ft. cabin that also comes with a 280-sq.-ft. tiny house that sleeps up to six guests.
It’s built and located in Ashland, Oregon on leased land from the Bureau of Land Management. There are also two RV hook-ups on the property. What do you think?
Don’t miss other interesting tiny house-real estate, join our FREE Tiny House Newsletter for more like this!
Small Cabin and Tiny House in Ashland, Oregon
[continue reading…]
{ }
This is a 400-sq.-ft. mystic mountain tiny house near Seward, Alaska.
The little cabin is nestled in the forest, has mountain views, and features an outdoor deck. It’s located 5 minutes outside of the City of Seward on the Kenai Peninsula. Check it out and learn more below!
Don’t miss other awesome tiny homes like this, join our FREE Tiny House Newsletter for more!
The Mystic Mountain Tiny House on the Kenai Peninsula
[continue reading…]
{ }
As you may already know, Marsha built a new door for her tiny house.
And it’s pretty obvious that it’s made a world of difference from the outside as well as from the inside. In this post, Marsha shows you how she installed the door in three steps. 🙂 Enjoy!
Don’t miss other awesome tiny house updates like this, join our FREE Tiny House Newsletter for more!
Marsha’s New Door For Her Shed-Cottage
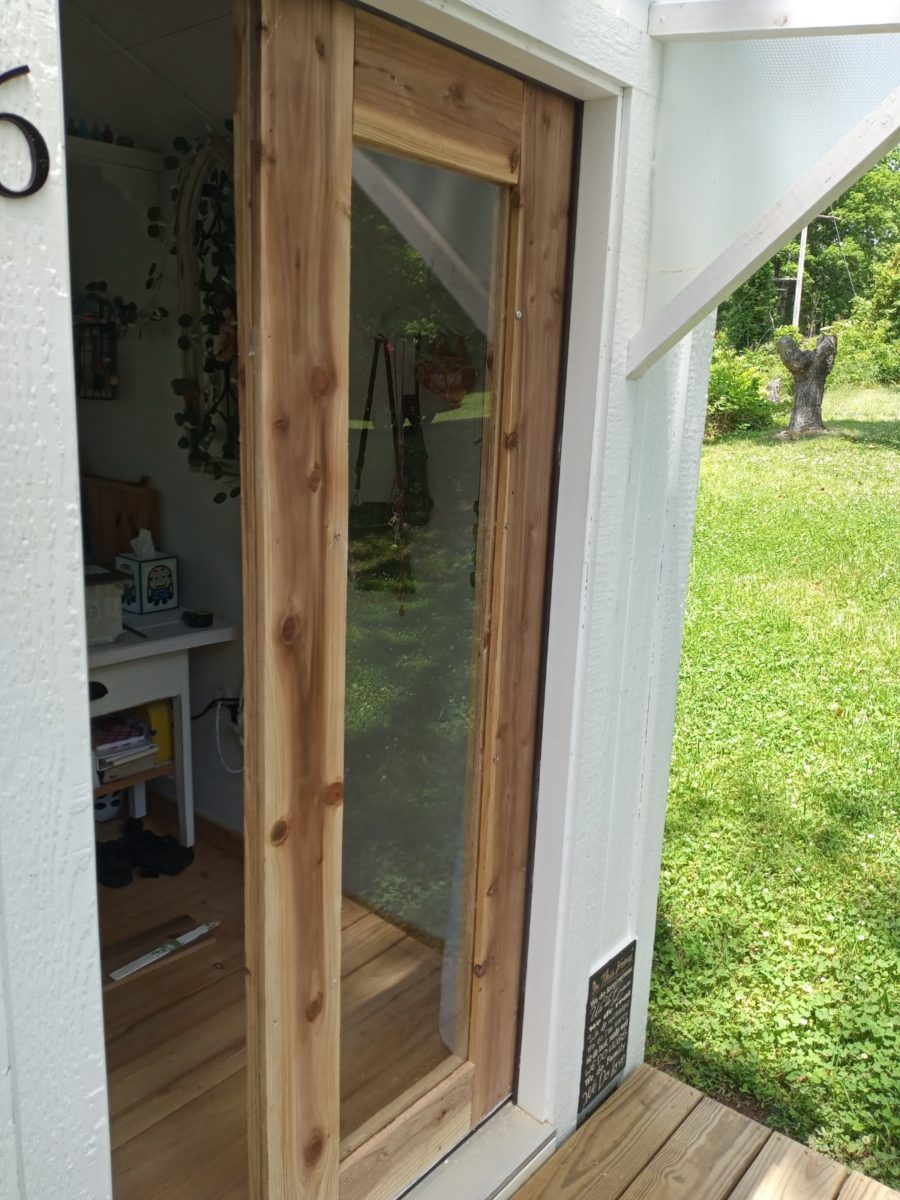
© Marsha Cowan
[continue reading…]
{ }
This is the Alde Barn. It’s a tiny cottage with a private outdoor hot tub area.
This beautiful little place is available to book via Quirky Accom and it’s located in Stonham Aspal, Suffolk, England. Check it out!
Don’t miss other super-awesome cabins and tiny homes like this, join our FREE Tiny House Newsletter for more like this!
Alde Barn Tiny Cottage with Private Outdoor Hot Tub
[continue reading…]
{ }
This is the story of Anthony Davies’ basic summer cottage re-build. It’s a 450-sq.-ft. tiny home that was originally built without water or electricity in Vilnius, Lithuania, but all of that is about to change with a big make-over adding electricity and water to the cottage.
Believe it or not, this tiny house has been used by the family for 4 generations. Talk about using what you have! How awesome is that? I don’t know about you, but I love family history being commemorated in this way. It’s really special. Anyway, please scroll to enjoy and learn more about this wonderful little cottage story.
Don’t miss other inspiring stories and homes like this – join our FREE Tiny House Newsletter for more!
450-sq.-ft. Small House, Used For 4 Generations
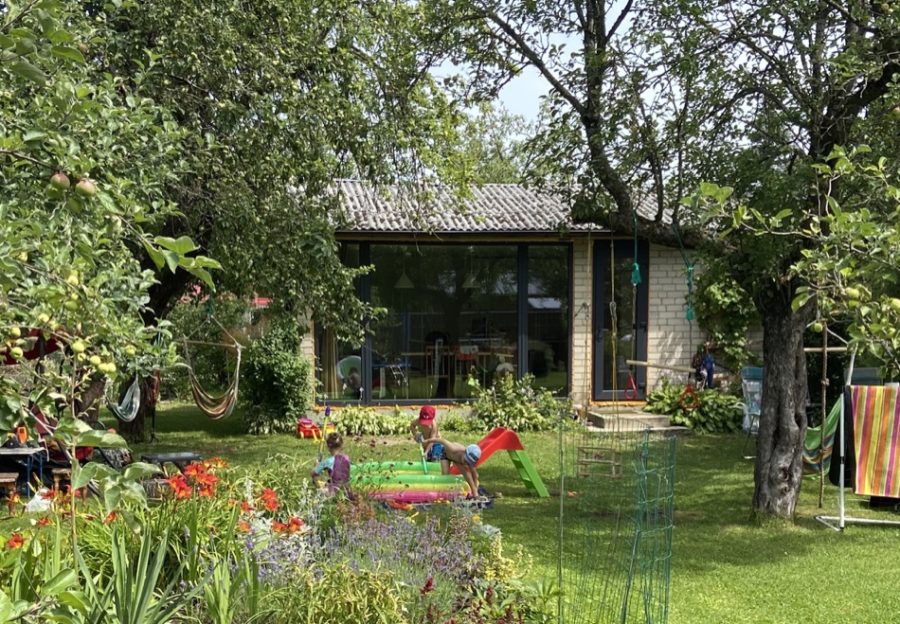
© Anthony Davies
[continue reading…]
{ }
This is the Cottage at Hidden Springs in Bentonville, Arkansas shared with us thanks to Matt Trimble.
It was built by myself and the company I work for, Mac Residential Services. This was the company’s first tiny house and I’m proud of how it came out. I was most happy that we got a full-sized bedroom and bathroom into it.
Don’t miss other tiny homes kind of like this, join our FREE Tiny House Newsletter for more!
The Cottage At Hidden Springs (Bentonville)
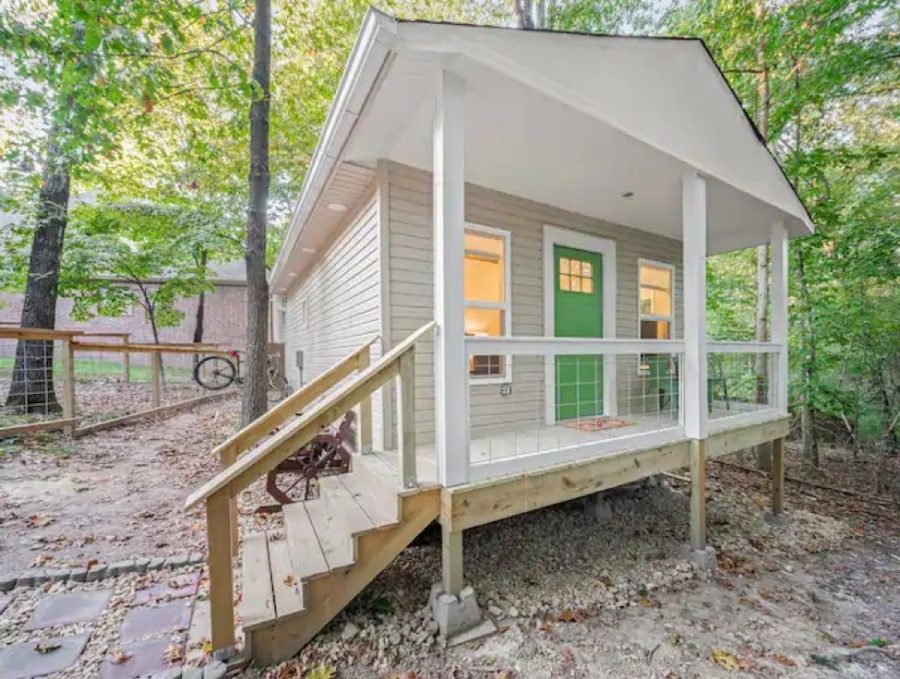
Images via Matt Trimble
[continue reading…]
{ }
